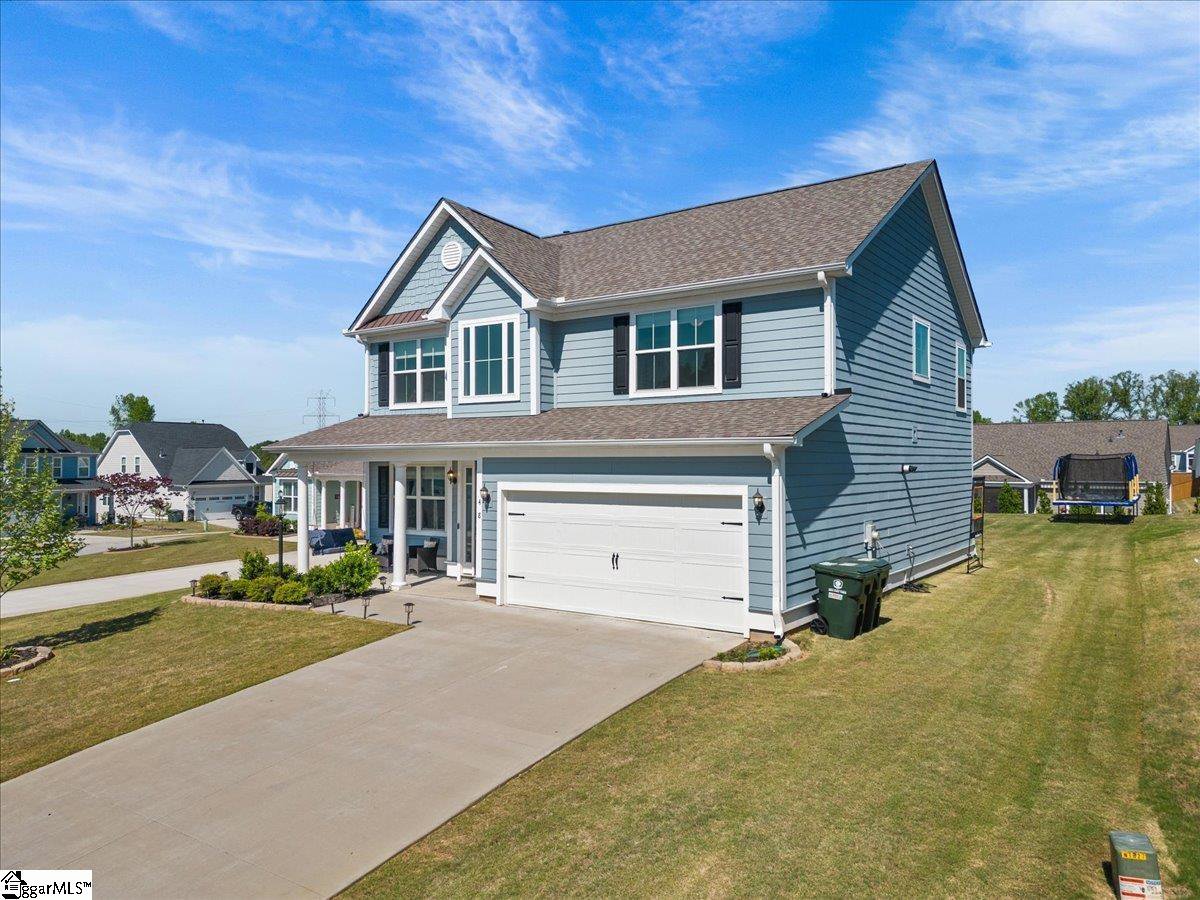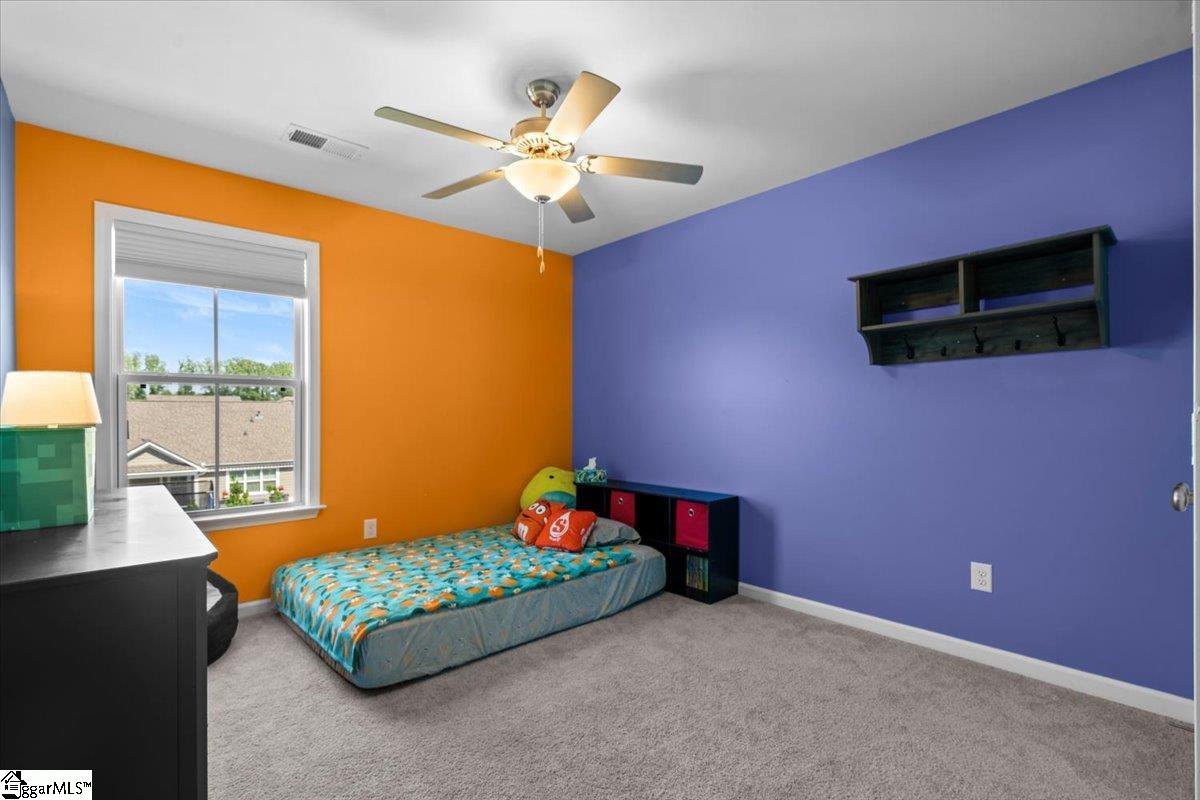428 Buchanan Ridge Road, Taylors, SC 29687
- $454,000
- 4
- BD
- 2.5
- BA
- List Price
- $454,000
- MLS
- 1525054
- Status
- ACTIVE UNDER CONTRACT
- Beds
- 4
- Full-baths
- 2
- Half-baths
- 1
- Style
- Craftsman
- County
- Greenville
- Neighborhood
- Lincoln Park
- Type
- Single Family Residential
- Year Built
- 2021
- Stories
- 2
Property Description
Welcome home to this stunning craftsman-style 4 bedroom, 2.5 bathroom residence nestled in the heart of Taylors, SC. Built in 2021, this modern masterpiece boasts a spacious open floor plan, ideal for both entertaining and everyday living. Step inside to discover the exquisite details that define this home, from the sleek subway tile to the luxurious quartz countertops adorning the kitchen. Stainless steel appliances gleam under the recessed lighting, making meal prep a joy in this chef's paradise. Relax and unwind in the expansive master suite, complete with trey ceilings and a spa-like ensuite bathroom featuring double sinks and a soaking tub. With three additional bedrooms upstairs and a large office bonus space downstairs, there's plenty of room for the whole family and a dedicated quiet workspace. Outside, enjoy the best of both worlds with a screened porch for bug-free evenings and a patio perfect for grilling and soaking up the sun. Plus, take advantage of the Lincoln Park community amenities, including a short walk to the sparkling pool for summertime fun. With its like-new model construction, this home offers the perfect blend of modern luxury and timeless charm without the worries of older systems. Don't miss your chance to make this Taylors gem your own - schedule your showing today and experience the convenience of quick access to Wade Hampton shops and beyond!
Additional Information
- Acres
- 0.22
- Amenities
- Street Lights, Pool, Sidewalks, Landscape Maintenance
- Appliances
- Gas Cooktop, Dishwasher, Disposal, Freezer, Self Cleaning Oven, Refrigerator, Gas Oven, Microwave, Tankless Water Heater
- Basement
- None
- Elementary School
- Crestview
- Exterior
- Hardboard Siding
- Fireplace
- Yes
- Foundation
- Slab
- Heating
- Electric
- High School
- Greer
- Interior Features
- 2 Story Foyer, High Ceilings, Ceiling Fan(s), Ceiling Smooth, Tray Ceiling(s), Open Floorplan, Walk-In Closet(s), Countertops Quartz, Pantry
- Lot Description
- 1/2 Acre or Less
- Lot Dimensions
- 74 x 141 x 6o x 140
- Master Bedroom Features
- Walk-In Closet(s)
- Middle School
- Greer
- Region
- 013
- Roof
- Architectural
- Sewer
- Public Sewer
- Stories
- 2
- Style
- Craftsman
- Subdivision
- Lincoln Park
- Taxes
- $6,579
- Water
- Public, Greer CPW
- Year Built
- 2021
Mortgage Calculator
Listing courtesy of Keller Williams Greenville Cen.
The Listings data contained on this website comes from various participants of The Multiple Listing Service of Greenville, SC, Inc. Internet Data Exchange. IDX information is provided exclusively for consumers' personal, non-commercial use and may not be used for any purpose other than to identify prospective properties consumers may be interested in purchasing. The properties displayed may not be all the properties available. All information provided is deemed reliable but is not guaranteed. © 2024 Greater Greenville Association of REALTORS®. All Rights Reserved. Last Updated



































