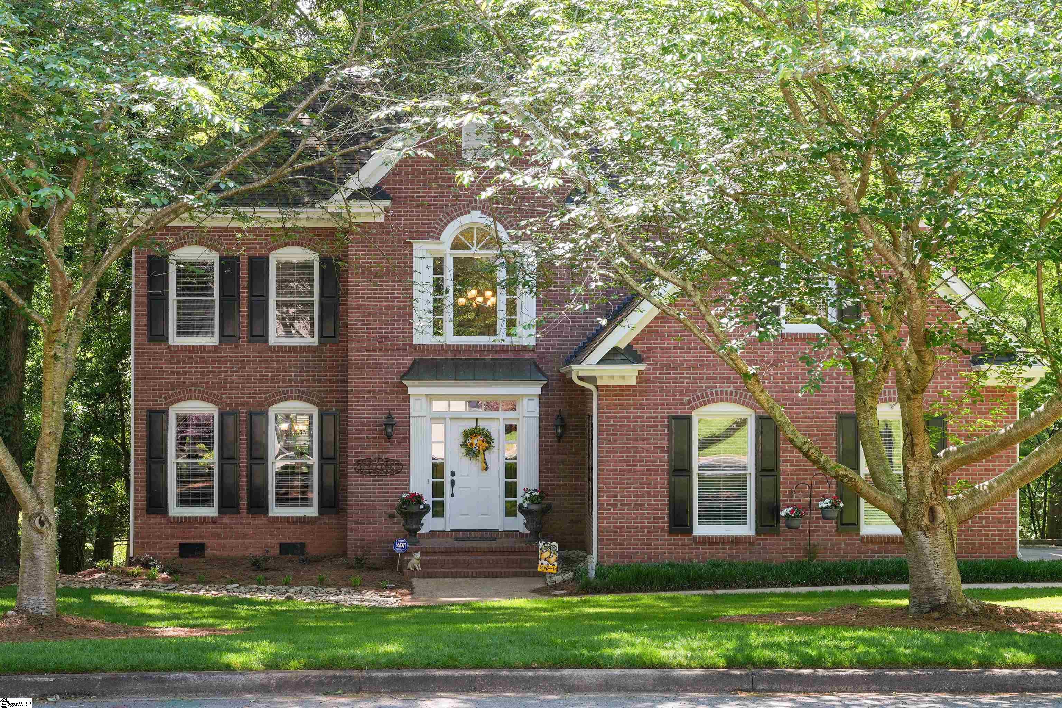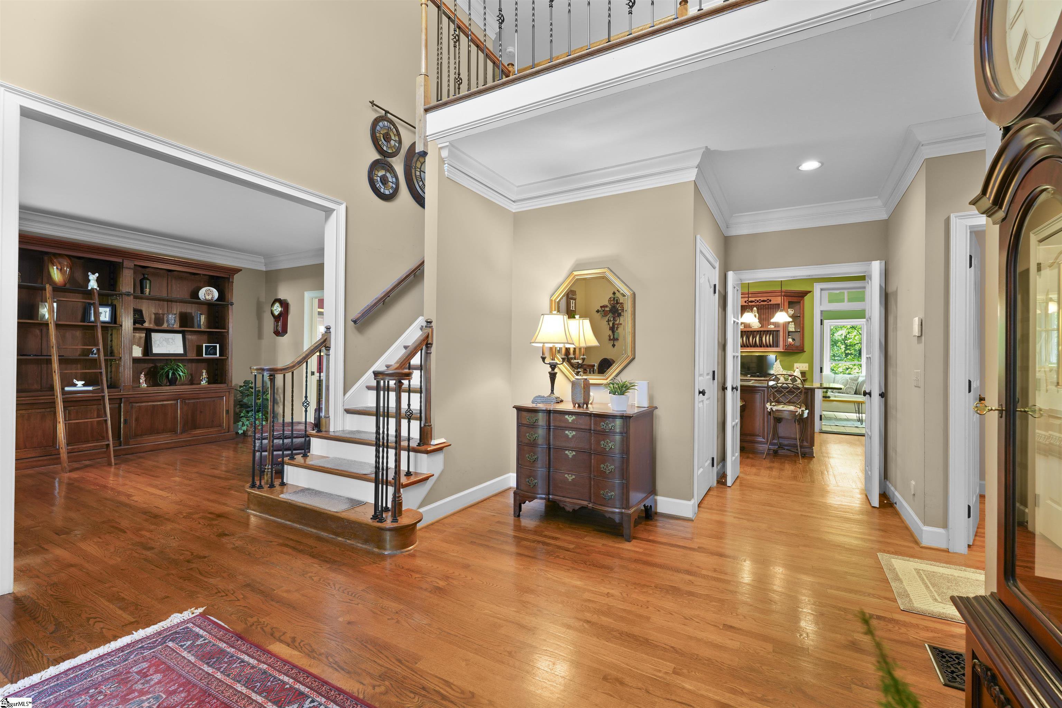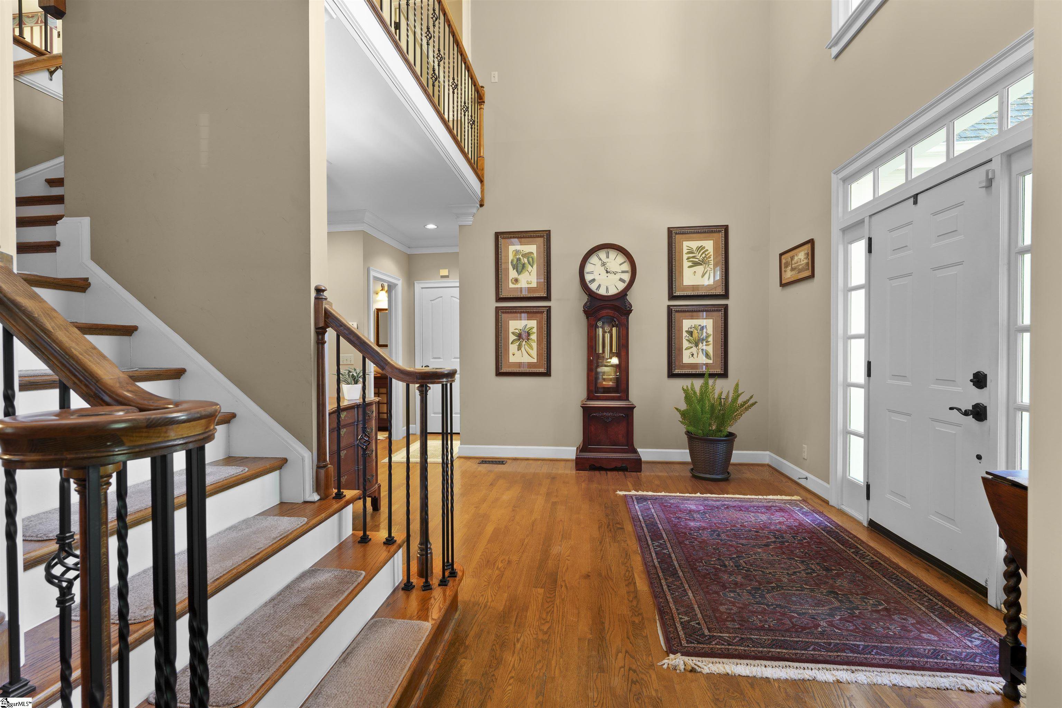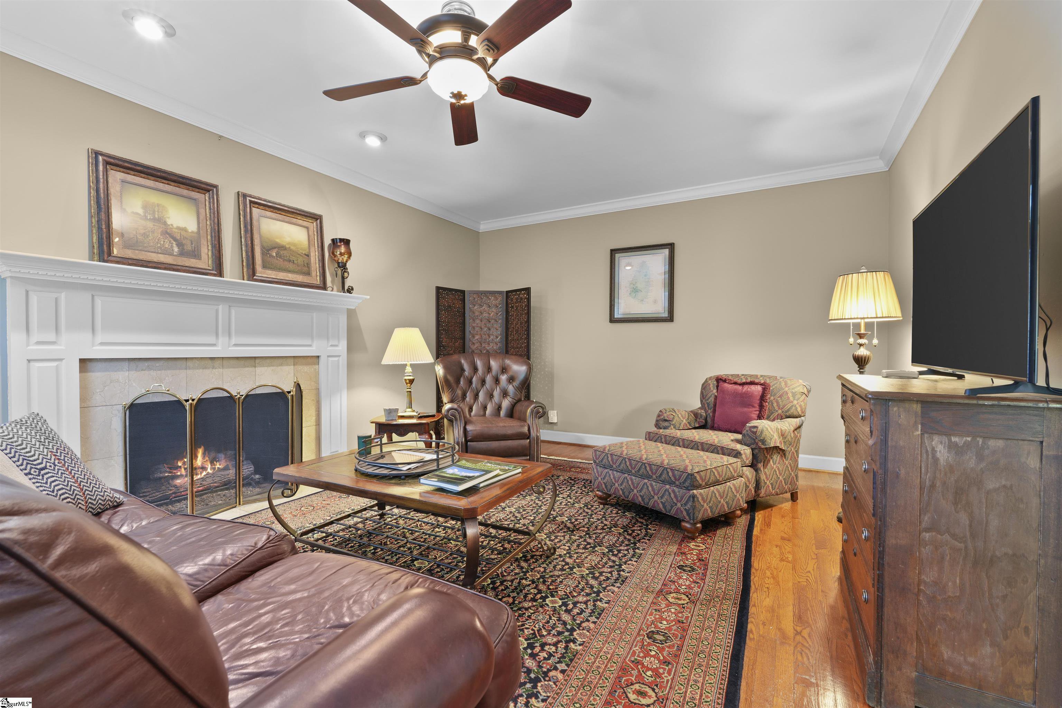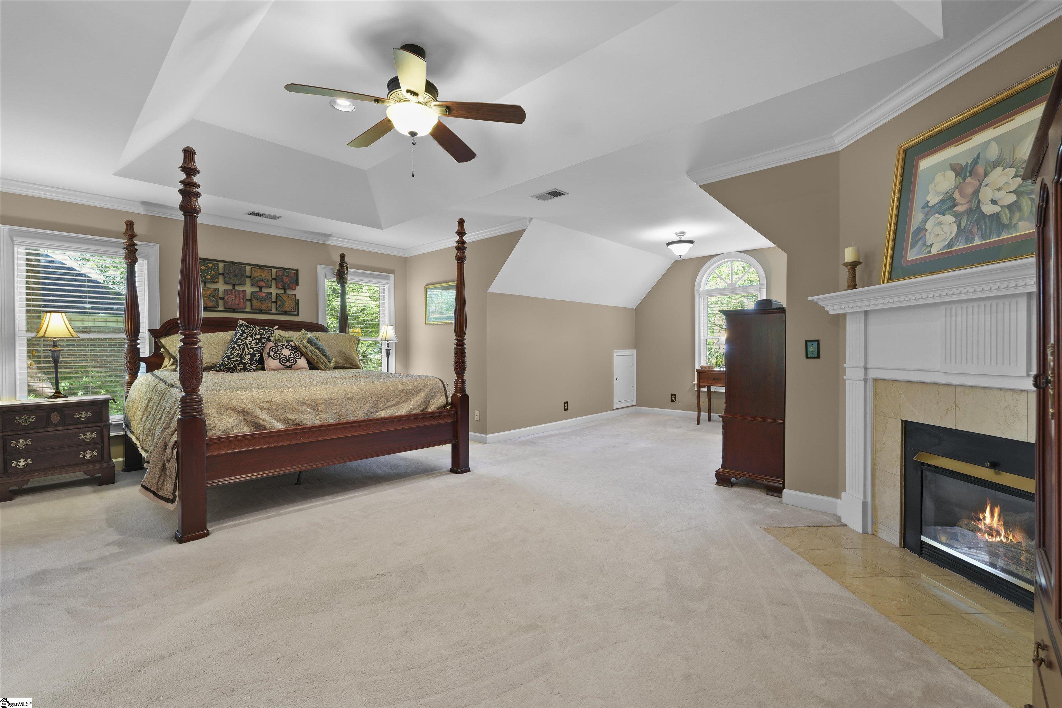344 Parkside Drive, Simpsonville, SC 29681
- $749,000
- 4
- BD
- 3.5
- BA
- List Price
- $749,000
- Closing Date
- May 29, 2024
- MLS
- 1524982
- Status
- PENDING
- Beds
- 4
- Full-baths
- 3
- Half-baths
- 1
- Style
- Traditional
- County
- Greenville
- Neighborhood
- River Walk
- Type
- Single Family Residential
- Stories
- 2
Property Description
Welcome home to spacious living in one of Simpsonville’s best neighborhoods, River Walk. This 4-bedroom, 3.5-bathroom home offers an abundance of natural light, wood flooring throughout the main living area, and a kitchen that seamlessly flows into a cozy living space with a fireplace, ideal for gatherings and relaxation. The expansive primary suite is located upstairs and features a luxurious updated bath, shower, and walk-in closet. Additionally, located on the second floor, you will find two other bedrooms and a full bath. The finished basement offers a private entry, one large bedroom and a full bath, the perfect getaway for teenagers or guests. Situated on a lot that backs up to a 4-mile neighborhood walking trail, one can enjoy the serenity and privacy of the wooded views of Gilder Creek from your back deck or sunroom. River Walk has many amenities including the clubhouse, tennis courts, pool, and playground. With convenient access to interstate 385, grocery stores, and top-rated schools, this home offers the perfect blend of tranquility and convenience. Don’t miss out on this prime opportunity to call 344 Parkside Dr. HOME!
Additional Information
- Amenities
- Clubhouse, Fitness Center, Street Lights, Playground, Pool, Tennis Court(s), Walking Trails
- Appliances
- Cooktop, Dishwasher, Disposal, Oven, Refrigerator, Electric Cooktop, Microwave, Microwave-Convection, Gas Water Heater, Tankless Water Heater
- Basement
- Finished, Sump Pump, Walk-Out Access
- Elementary School
- Monarch
- Exterior
- Brick Veneer, Vinyl Siding
- Fireplace
- Yes
- Foundation
- Crawl Space, Basement
- Heating
- Multi-Units, Natural Gas
- High School
- Mauldin
- Interior Features
- 2nd Stair Case, Bookcases, Ceiling Fan(s), Ceiling Cathedral/Vaulted, Ceiling Smooth, Central Vacuum, Granite Counters, Tub Garden, Walk-In Closet(s), Laminate Counters, Pantry
- Lot Description
- 1/2 Acre or Less, Sloped, Few Trees, Sprklr In Grnd-Full Yard
- Lot Dimensions
- 92 x 139 x 104 x 148
- Master Bedroom Features
- Walk-In Closet(s), Fireplace
- Middle School
- Mauldin
- Region
- 032
- Roof
- Architectural
- Sewer
- Public Sewer
- Stories
- 2
- Style
- Traditional
- Subdivision
- River Walk
- Taxes
- $2,629
- Water
- Public
Mortgage Calculator
Listing courtesy of Flagship SC Properties, LLC.
The Listings data contained on this website comes from various participants of The Multiple Listing Service of Greenville, SC, Inc. Internet Data Exchange. IDX information is provided exclusively for consumers' personal, non-commercial use and may not be used for any purpose other than to identify prospective properties consumers may be interested in purchasing. The properties displayed may not be all the properties available. All information provided is deemed reliable but is not guaranteed. © 2024 Greater Greenville Association of REALTORS®. All Rights Reserved. Last Updated
