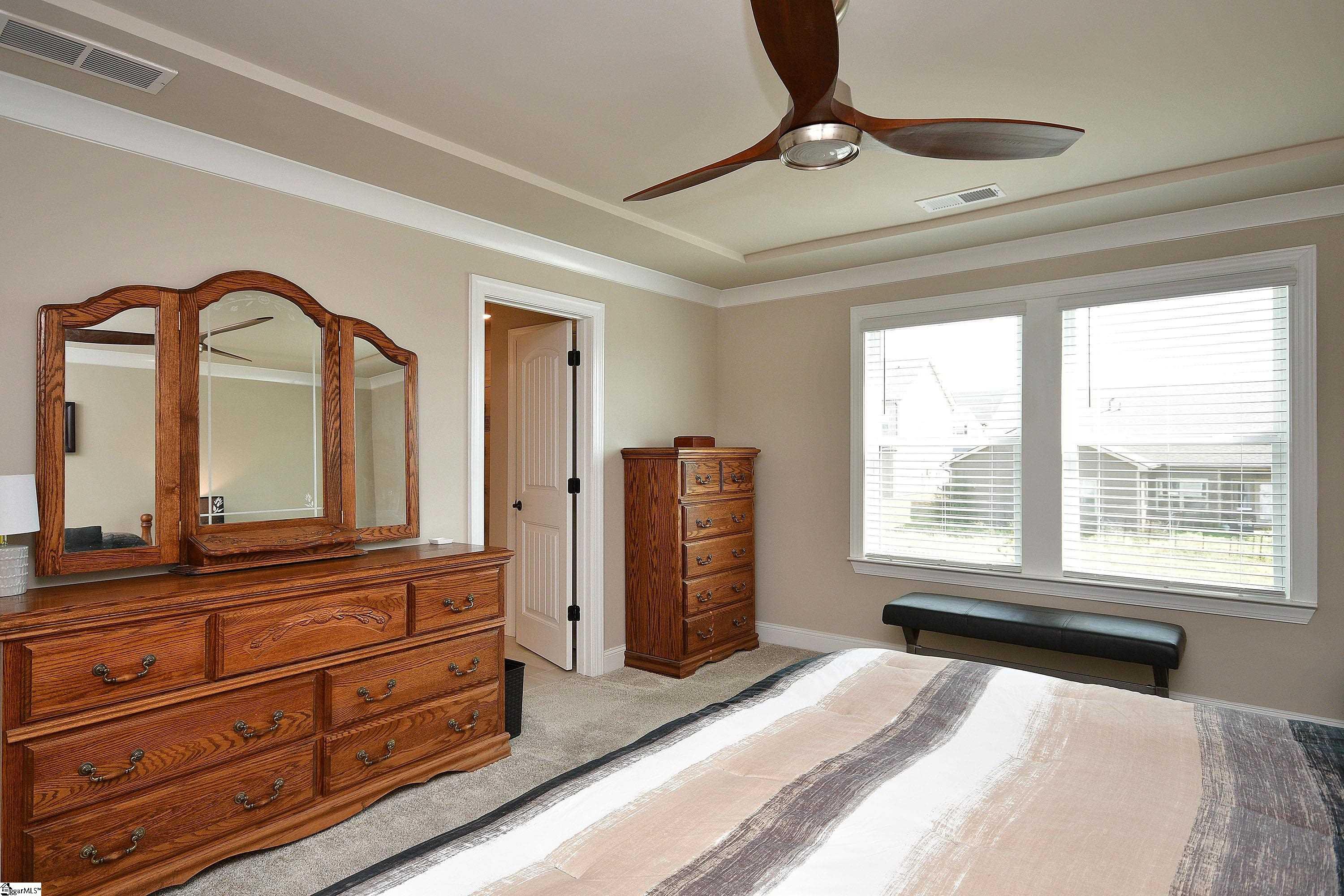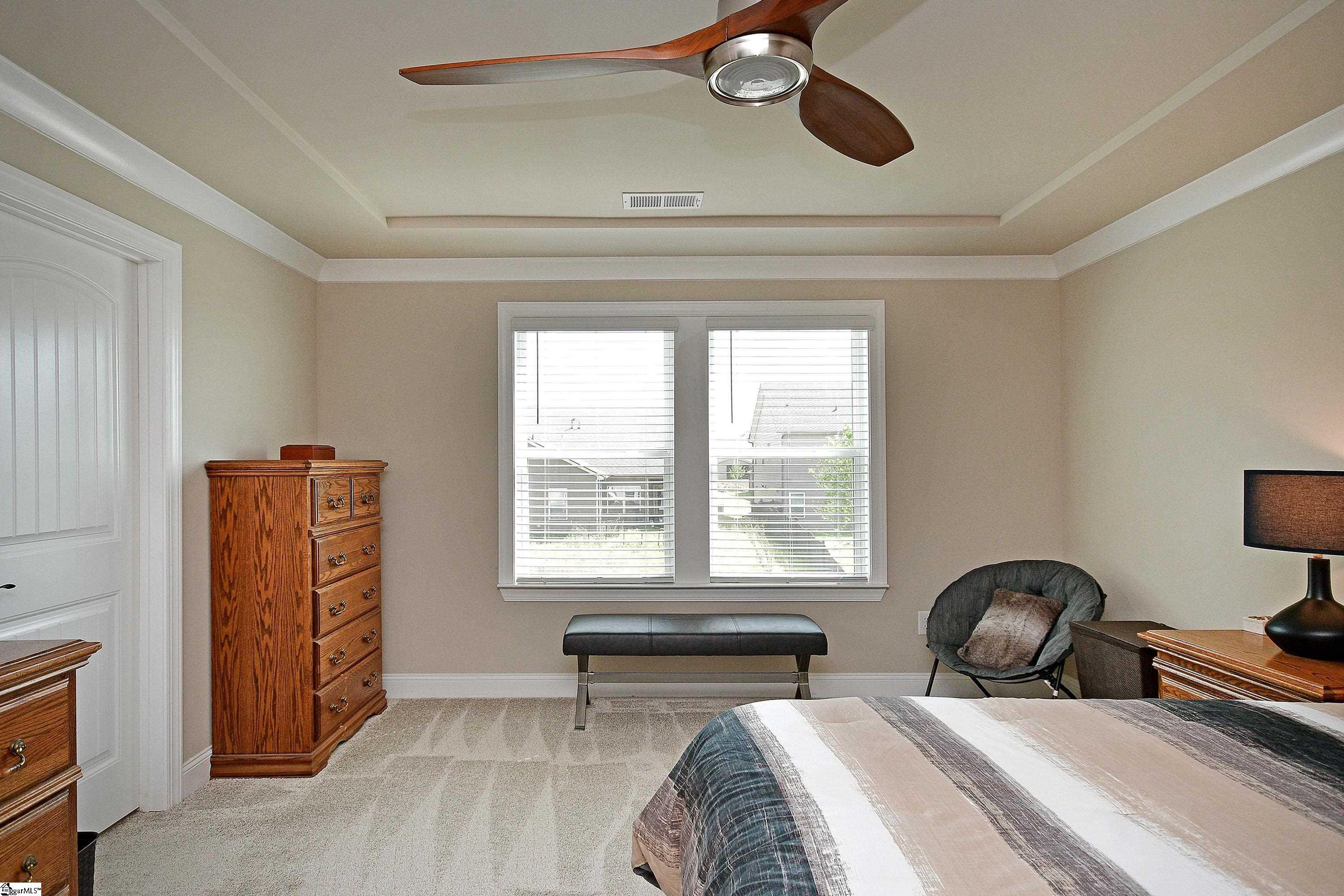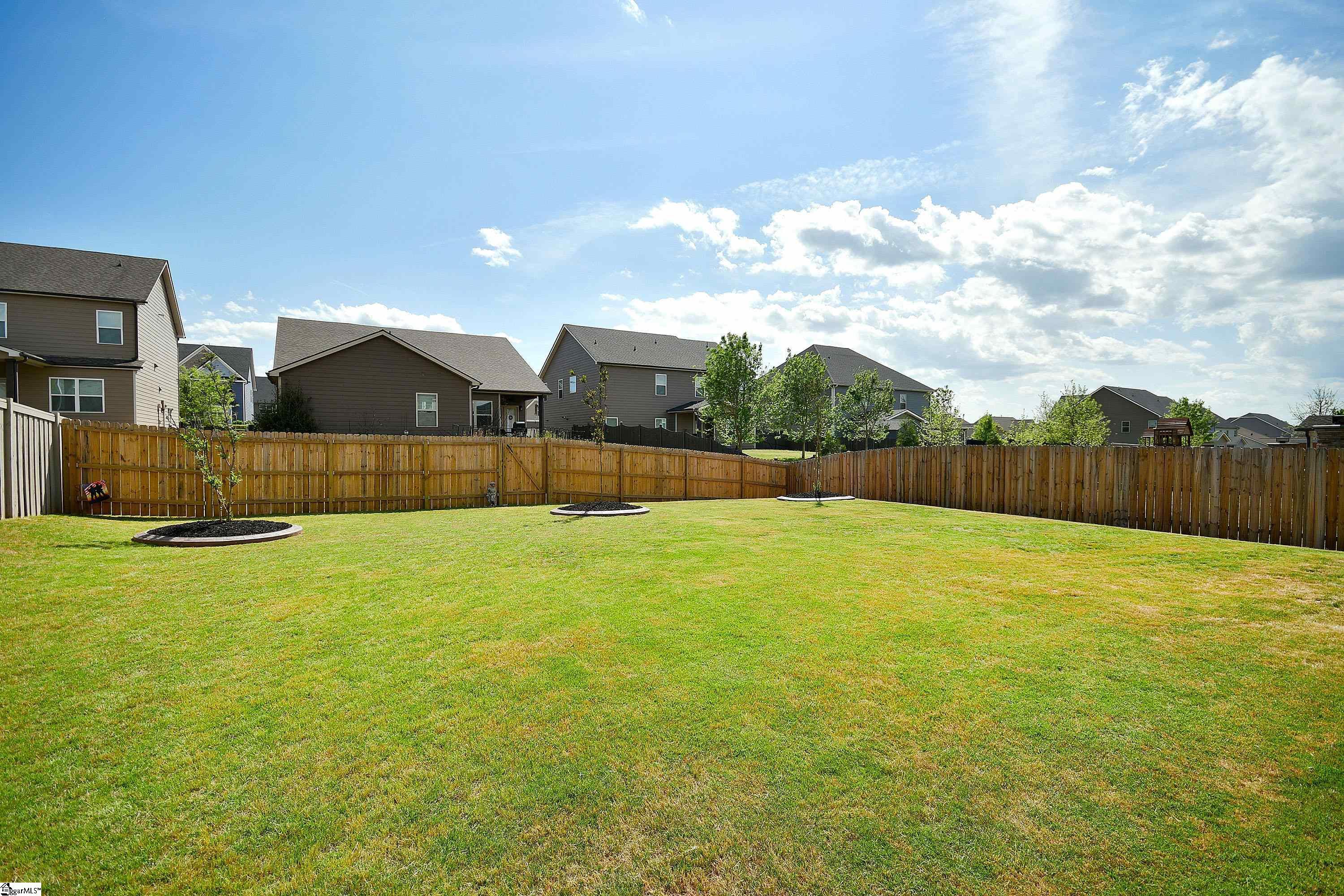304 River Otter Road, Simpsonville, SC 29680
- $489,950
- 4
- BD
- 2.5
- BA
- List Price
- $489,950
- Price Change
- ▼ $10,000 1715060058
- MLS
- 1524946
- Status
- ACTIVE
- Beds
- 4
- Full-baths
- 2
- Half-baths
- 1
- Style
- Craftsman
- County
- Greenville
- Neighborhood
- Lost River
- Type
- Single Family Residential
- Year Built
- 2022
- Stories
- 2
Property Description
Welcome home to 304 River Otter Road, nestled in the heart of Simpsonville, SC! This meticulously maintained 4 bedroom, 2.5 bathroom 2 story home offers smart features and updated landscaping that combine to make it a perfect blend of modern comfort and classic charm! This energy efficient home was built only 2 years ago with a beautiful open concept kitchen that showcases abundant cabinet space, quartz countertops, and a beautiful backsplash. Each room is perfectly laid out and right where it needs to be. A large dining room off the kitchen can also be used as a working area on the first floor, or game room for gatherings. Family memories are waiting to be created daily in the living room which offers a gas fireplace and can accommodate a good size flat screen TV. The large loft upstairs is versatile and cozy. A tour of the primary bedroom will show it is spacious with a large walk-in closet and modern bathroom. Three additional bedrooms are also found upstairs, as well as a full bath with double vanity and separate laundry room. Current owners have added a screen porch, concrete patios in the rear of the house, and widened the driveway. The Lost River neighborhood boasts a junior Olympic sized swimming pool, playground, fire pit, and two tennis courts - all for your enjoyment! Schedule a showing today!
Additional Information
- Acres
- 0.17
- Amenities
- Clubhouse, Common Areas, Street Lights, Recreational Path, Playground, Pool, Sidewalks, Tennis Court(s)
- Appliances
- Dishwasher, Disposal, Dryer, Free-Standing Gas Range, Self Cleaning Oven, Washer, Gas Oven, Microwave, Microwave-Convection, Gas Water Heater, Tankless Water Heater
- Basement
- None
- Elementary School
- Ellen Woodside
- Exterior
- Concrete
- Fireplace
- Yes
- Foundation
- Slab
- Heating
- Electric, Forced Air
- High School
- Woodmont
- Interior Features
- 2 Story Foyer, High Ceilings, Tray Ceiling(s), Open Floorplan, Walk-In Closet(s), Countertops Quartz, Pantry
- Lot Description
- 1/2 Acre or Less, Few Trees
- Lot Dimensions
- 60 x 125
- Master Bedroom Features
- Walk-In Closet(s)
- Middle School
- Woodmont
- Region
- 041
- Roof
- Architectural
- Sewer
- Public Sewer
- Stories
- 2
- Style
- Craftsman
- Subdivision
- Lost River
- Taxes
- $2,934
- Water
- Public
- Year Built
- 2022
Mortgage Calculator
Listing courtesy of Allen Tate Co. - Greenville.
The Listings data contained on this website comes from various participants of The Multiple Listing Service of Greenville, SC, Inc. Internet Data Exchange. IDX information is provided exclusively for consumers' personal, non-commercial use and may not be used for any purpose other than to identify prospective properties consumers may be interested in purchasing. The properties displayed may not be all the properties available. All information provided is deemed reliable but is not guaranteed. © 2024 Greater Greenville Association of REALTORS®. All Rights Reserved. Last Updated

































