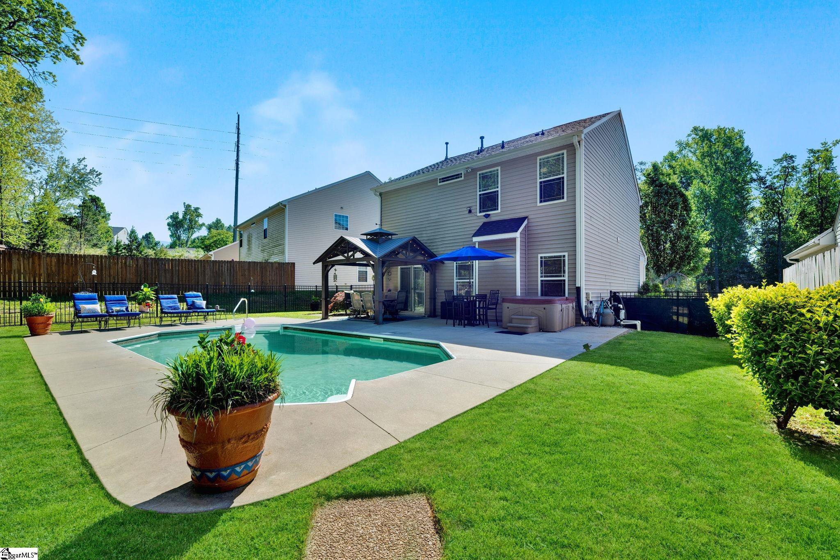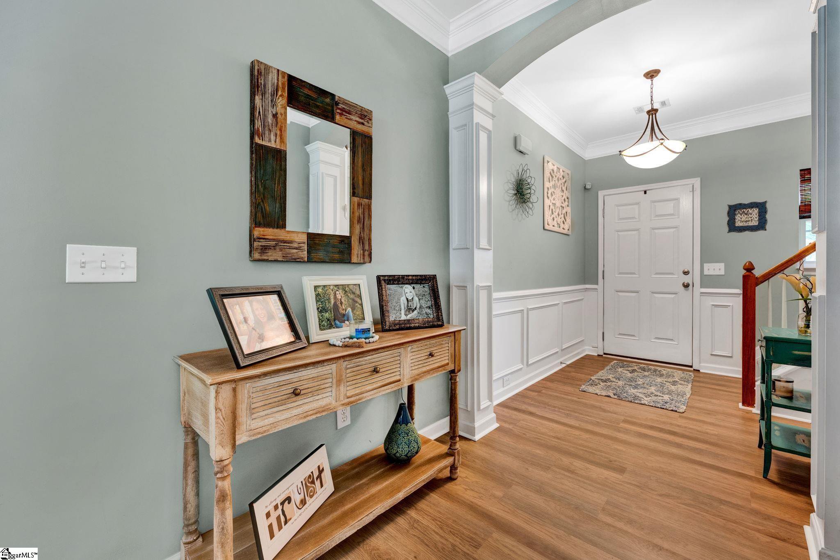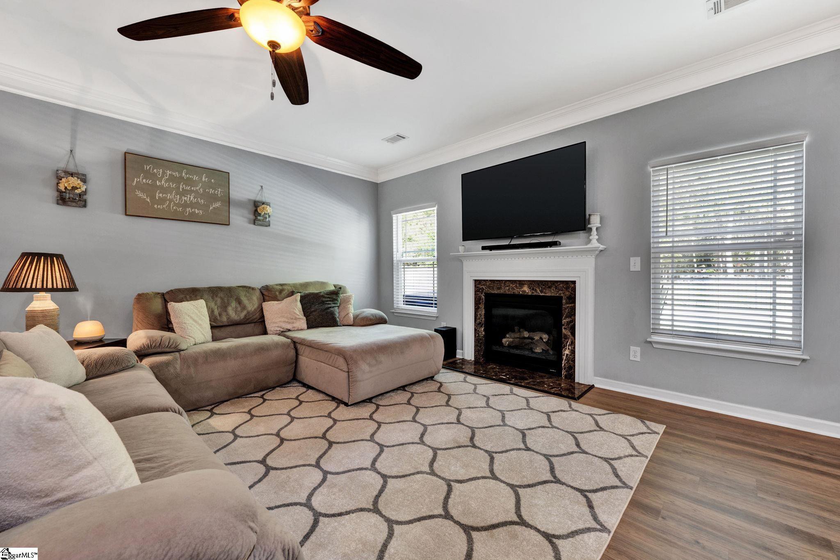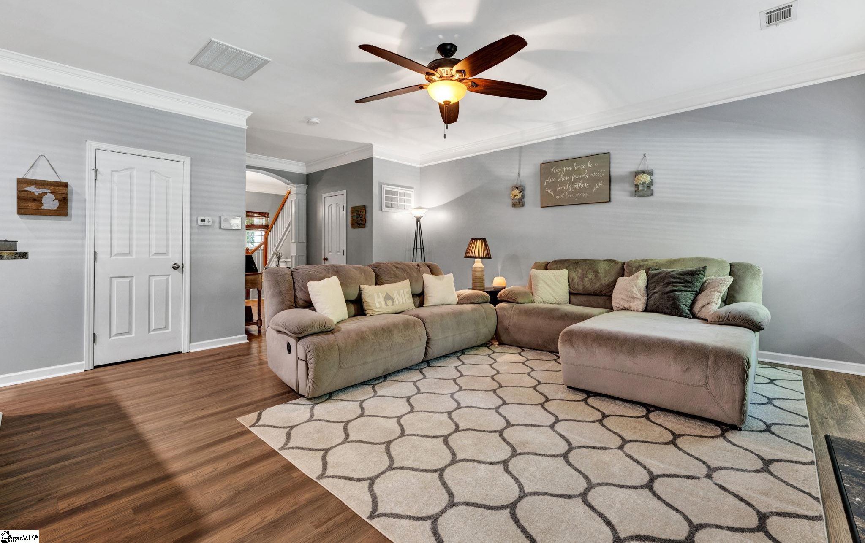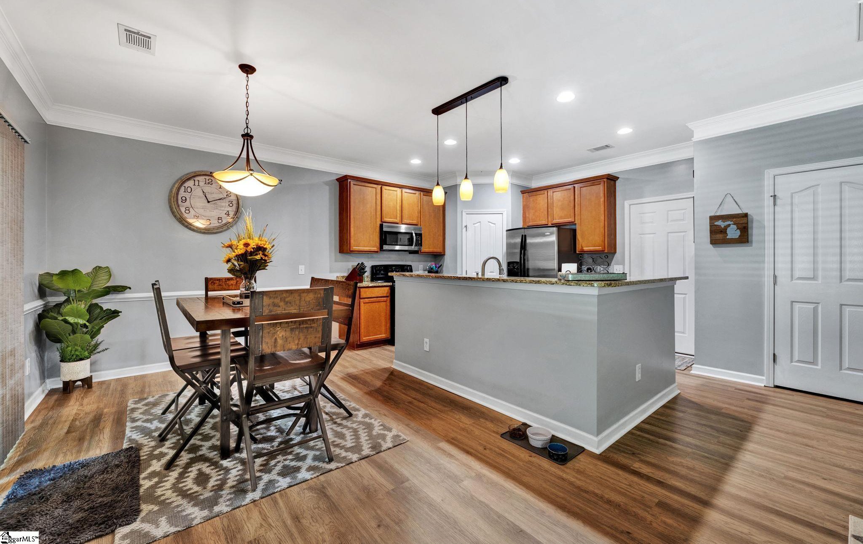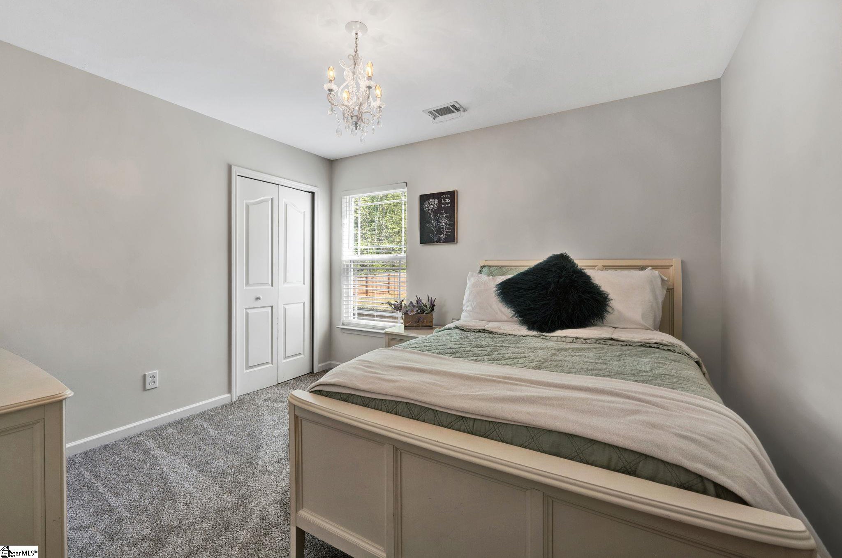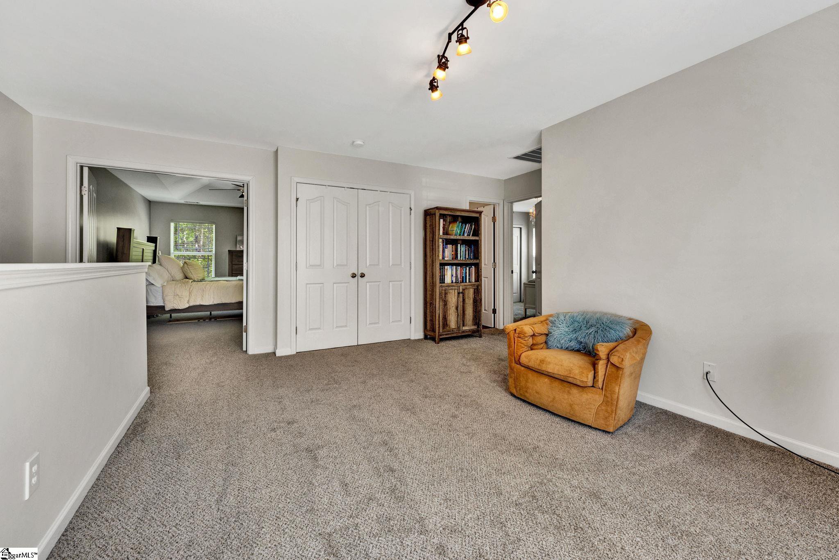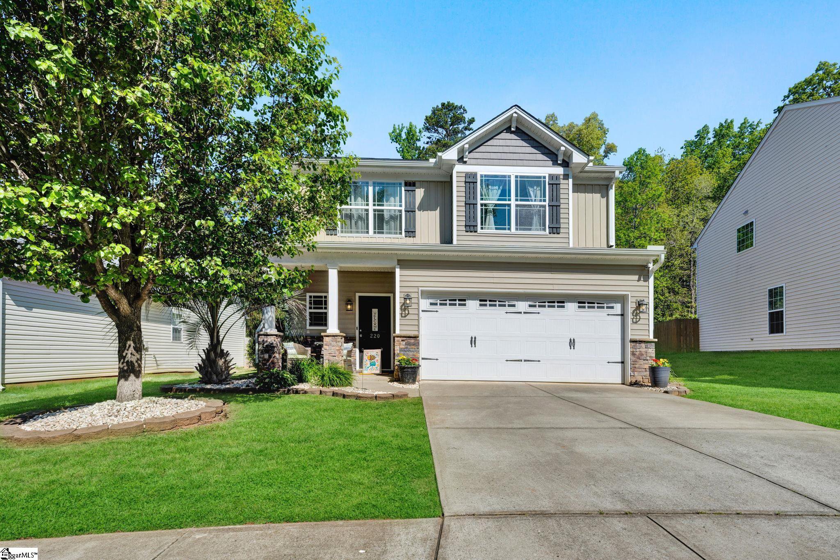220 Kylemore Lane, Greer, SC 29650
- $435,000
- 3
- BD
- 2.5
- BA
- List Price
- $435,000
- MLS
- 1524744
- Status
- ACTIVE
- Beds
- 3
- Full-baths
- 2
- Half-baths
- 1
- Style
- Traditional
- County
- Greenville
- Neighborhood
- Lismore Park
- Type
- Single Family Residential
- Year Built
- 2012
- Stories
- 2
Property Description
Elegant Two-Level Home with Luxurious Outdoor Oasis awaits you! Discover the perfect blend of comfort and elegance in this stunning two-level residence, boasting a thoughtful layout with 3 bedrooms, 2.5 bathrooms, and a versatile loft that can serve as an optional 4th bedroom. The home features an inviting open floor plan, accented by brand new plush carpeting and stylish luxury vinyl plank flooring, complemented by freshly painted walls that create a warm, welcoming ambiance. Step outside to an immaculately maintained yard, where upgraded landscaping enchants with a majestic Japanese maple, vibrant blooming bushes, and additional lush sod. Enclosed by a chic black wrought iron fence, the backyard is a private retreat perfect for relaxation and entertainment. Indulge in the luxury of a 15x28 volleyball-style saltwater pool with a unique double stair design. Adjacent to the pool, a cozy 4-person hot tub awaits to soothe your senses. A stylish cabana is conveniently located just outside the glass sliding doors, leading to a generous concrete patio that offers seamless access to the pool, hot tub, and captivating backyard views. The outdoor space is further adorned with numerous large planters filled with flowering plants and three sizeable raised garden planters, perfect for those with a green thumb. The backdrop of a natural wooded area provides a serene view and a habitat for a variety of local wildlife, including birds, deer, and squirrels, making this home a true nature lover’s paradise. This property is not just a house, but a sanctuary designed for those who appreciate beauty, privacy, and a touch of luxury in their daily lives. Experience the perfect setting for making lasting memories in this unique home!
Additional Information
- Acres
- 0.15
- Amenities
- Street Lights, Sidewalks
- Appliances
- Dishwasher, Disposal, Dryer, Refrigerator, Washer, Free-Standing Electric Range, Microwave, Gas Water Heater
- Basement
- None
- Elementary School
- Brushy Creek
- Exterior
- Stone, Vinyl Siding
- Fireplace
- Yes
- Foundation
- Slab
- Heating
- Forced Air, Natural Gas
- High School
- Riverside
- Interior Features
- High Ceilings, Ceiling Fan(s), Ceiling Smooth, Tray Ceiling(s), Granite Counters, Open Floorplan, Tub Garden, Walk-In Closet(s), Pantry, Attic Fan
- Lot Description
- 1/2 Acre or Less, Sidewalk, Few Trees, Sprklr In Grnd-Partial Yd
- Master Bedroom Features
- Walk-In Closet(s)
- Middle School
- Riverside
- Model Name
- Ellerbe
- Region
- 022
- Roof
- Architectural
- Sewer
- Public Sewer
- Stories
- 2
- Style
- Traditional
- Subdivision
- Lismore Park
- Taxes
- $1,885
- Water
- Public, CPW
- Year Built
- 2012
Mortgage Calculator
Listing courtesy of Quantum Realty.
The Listings data contained on this website comes from various participants of The Multiple Listing Service of Greenville, SC, Inc. Internet Data Exchange. IDX information is provided exclusively for consumers' personal, non-commercial use and may not be used for any purpose other than to identify prospective properties consumers may be interested in purchasing. The properties displayed may not be all the properties available. All information provided is deemed reliable but is not guaranteed. © 2024 Greater Greenville Association of REALTORS®. All Rights Reserved. Last Updated



