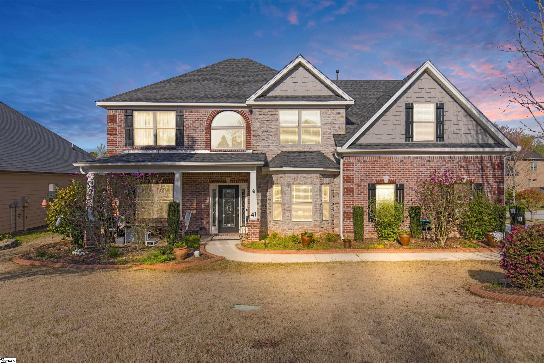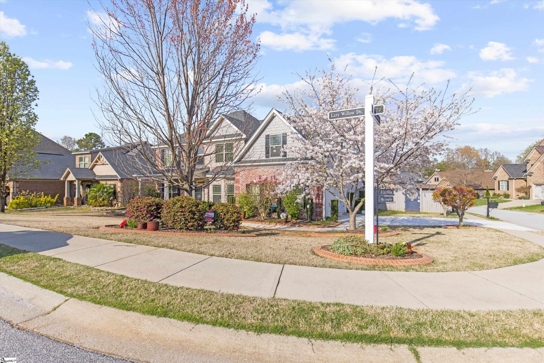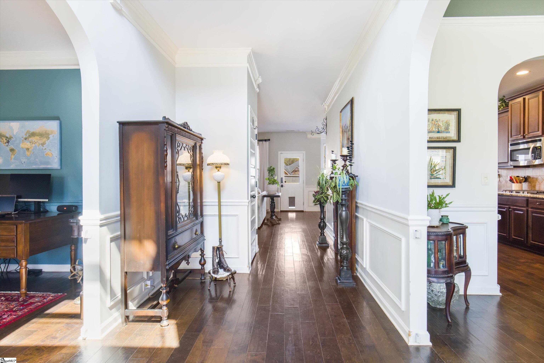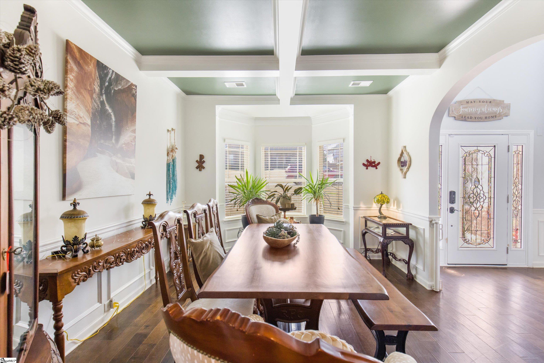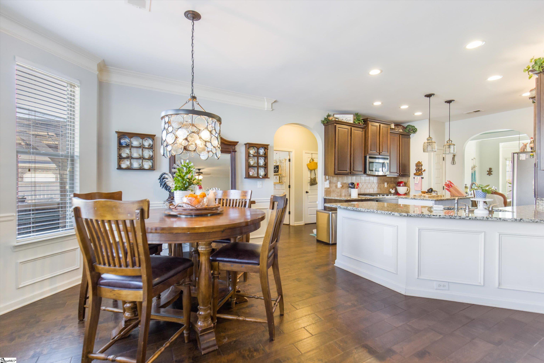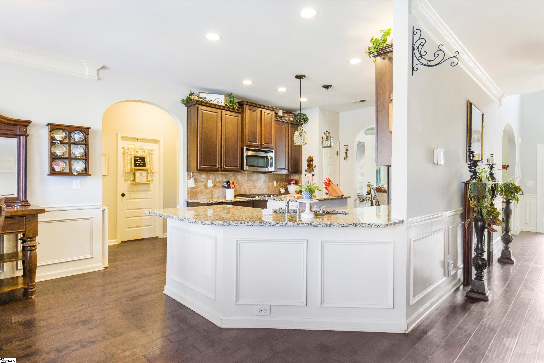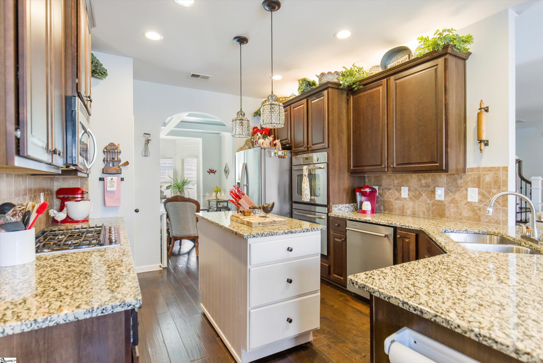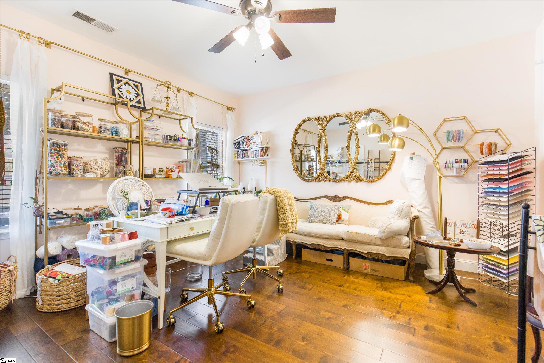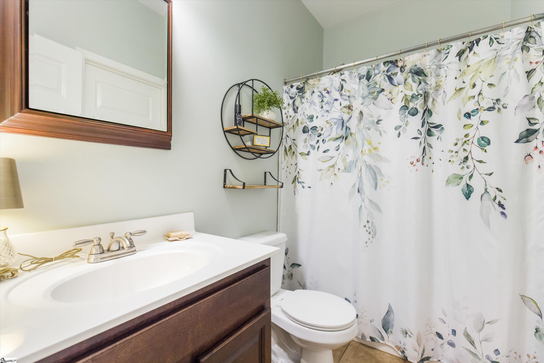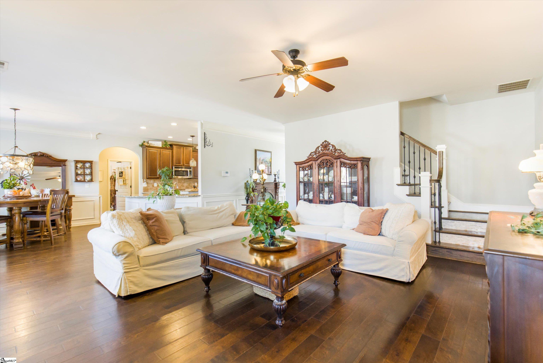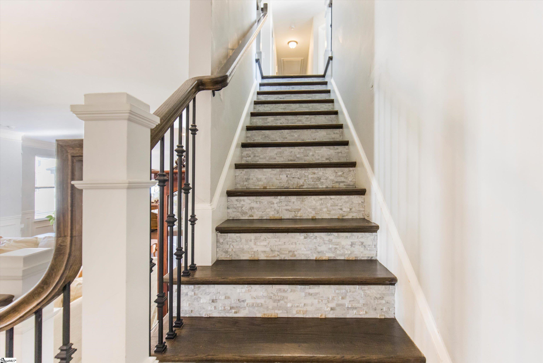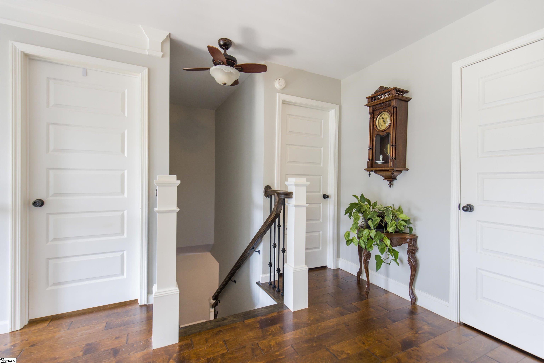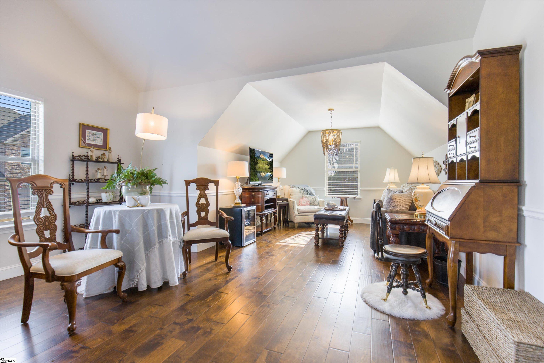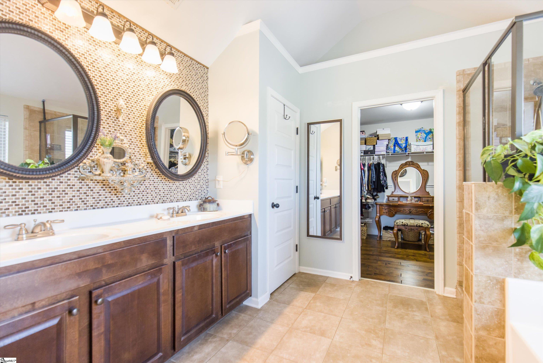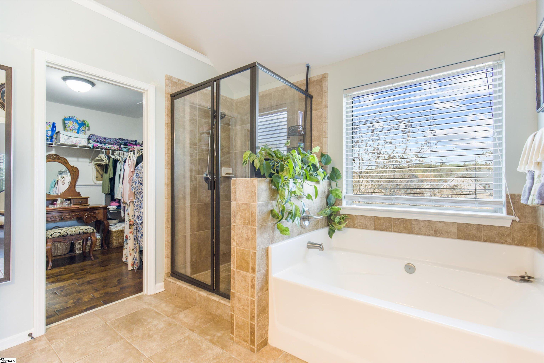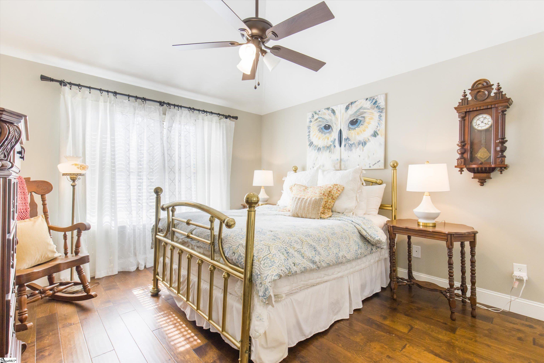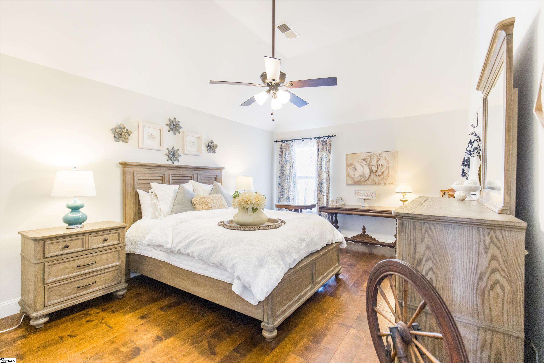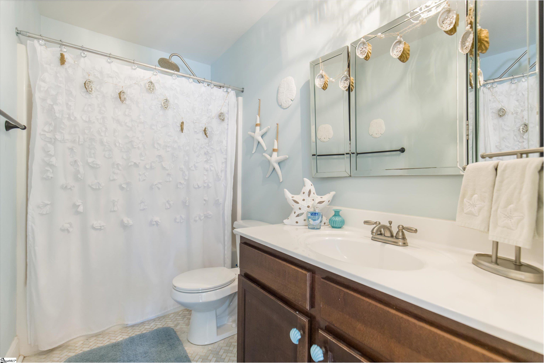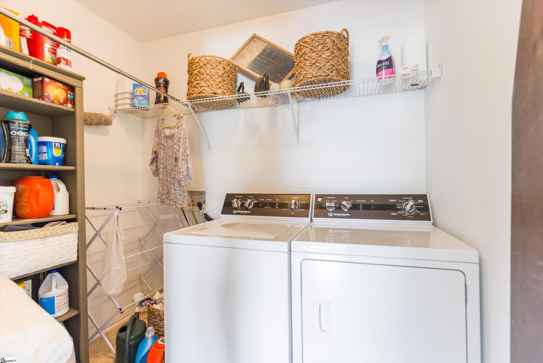41 Lazy Willow Drive, Simpsonville, SC 29680
- $589,000
- 5
- BD
- 3
- BA
- List Price
- $589,000
- MLS
- 1524634
- Status
- ACTIVE
- Beds
- 5
- Full-baths
- 3
- Style
- Traditional
- County
- Greenville
- Neighborhood
- Greythorne
- Type
- Single Family Residential
- Stories
- 2
Property Description
This stunning property is an absolute must see! Located on a corner lot in the highly sought after Greythorne neighborhood, this 5-bedroom 3-bathroom home is absolutely exquisite. Hardwood floors and nine-foot ceilings enhance the beauty of this massive home. The main level has plenty of living space that includes a large living room, an office or flex space, a formal dining room, and a beautiful custom kitchen with a breakfast area. The kitchen is a chef’s dream! It has tons of gorgeous wood cabinetry, granite countertops, an island, double ovens, gas range, and brand-new dishwasher. As an added bonus, there is a spacious bedroom with a connecting bathroom on the first floor! Upstairs, you will find that the master suite is a home of its own! In addition to the two large walk-in closets and huge on-suite bathroom, there is a large sitting area where you can enjoy a cup of coffee, read a book, or watch some TV. Three additional bedrooms, a full bathroom, and a laundry room are also on this level. As you step out the back door, you will find yourself in a custom designed backyard oasis - complete with a covered patio and 1,800 square feet of stamped concrete. There are two gazebos to keep you cool on a hot day or dry on a rainy one. The concrete has even been poured deep enough under one of the gazebos to support a hot tub. The roof was replaced this year (2024) and both HVAC units were replaced in 2021. There is a large two-car garage that even has a dedicated outlet for EV charging. Schedule your appointment to see this beautiful home today – it will not last long!
Additional Information
- Acres
- 0.19
- Amenities
- Street Lights, Pool
- Appliances
- Gas Cooktop, Dishwasher, Disposal, Self Cleaning Oven, Oven, Electric Oven, Double Oven, Range Hood, Gas Water Heater
- Basement
- None
- Elementary School
- Ellen Woodside
- Exterior
- Brick Veneer
- Fireplace
- Yes
- Foundation
- Slab
- Heating
- Forced Air, Natural Gas
- High School
- Woodmont
- Interior Features
- 2 Story Foyer, High Ceilings, Ceiling Fan(s), Ceiling Smooth, Tray Ceiling(s), Granite Counters, Tub Garden, Walk-In Closet(s), Pantry
- Lot Description
- 1/2 Acre or Less, Corner Lot, Sidewalk, Few Trees
- Master Bedroom Features
- Sitting Room, Walk-In Closet(s), Multiple Closets
- Middle School
- Woodmont
- Region
- 041
- Roof
- Architectural
- Sewer
- Public Sewer
- Stories
- 2
- Style
- Traditional
- Subdivision
- Greythorne
- Taxes
- $1,906
- Water
- Public, Greenville
Mortgage Calculator
Listing courtesy of South Carolina Home Corp.
The Listings data contained on this website comes from various participants of The Multiple Listing Service of Greenville, SC, Inc. Internet Data Exchange. IDX information is provided exclusively for consumers' personal, non-commercial use and may not be used for any purpose other than to identify prospective properties consumers may be interested in purchasing. The properties displayed may not be all the properties available. All information provided is deemed reliable but is not guaranteed. © 2024 Greater Greenville Association of REALTORS®. All Rights Reserved. Last Updated

