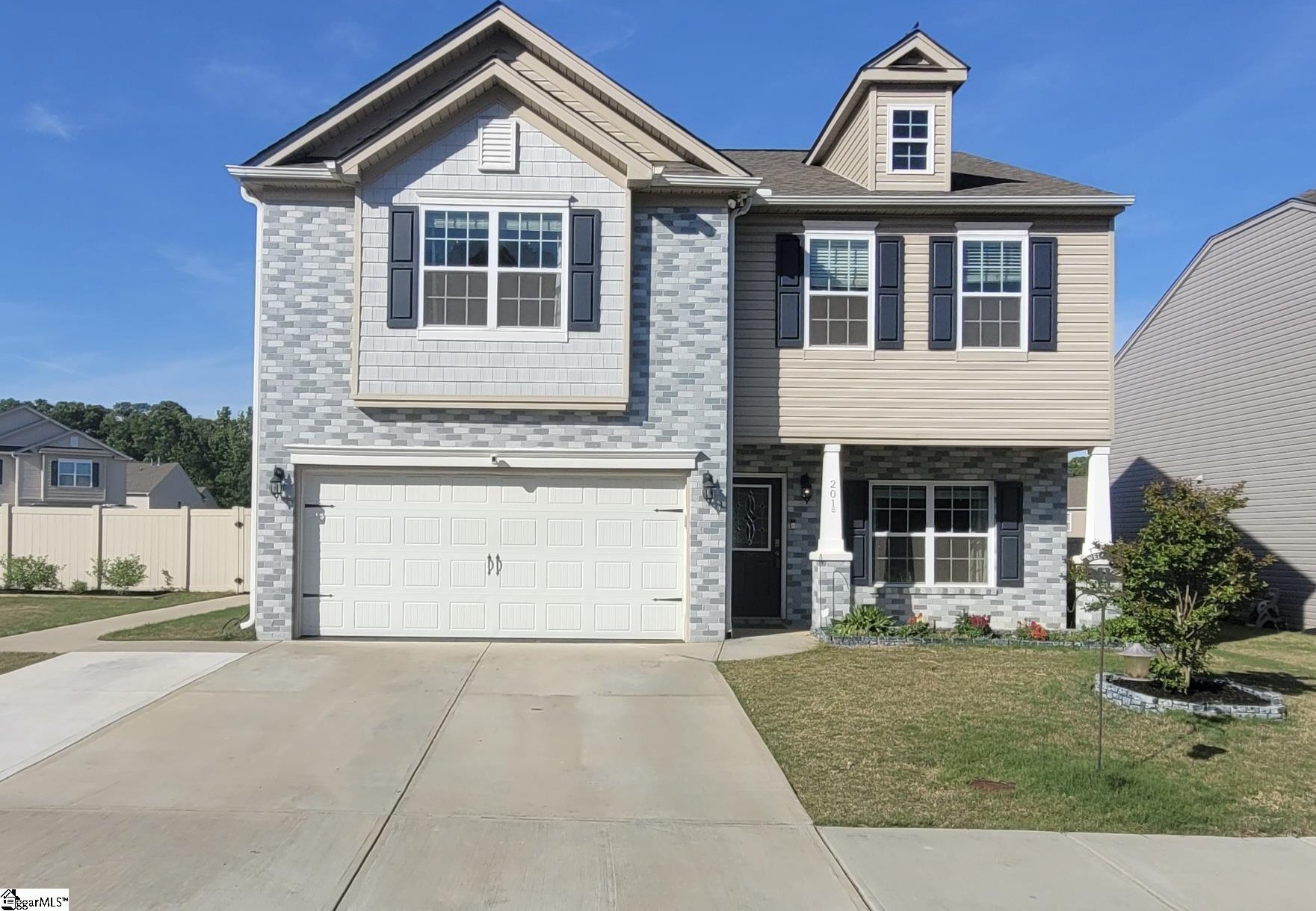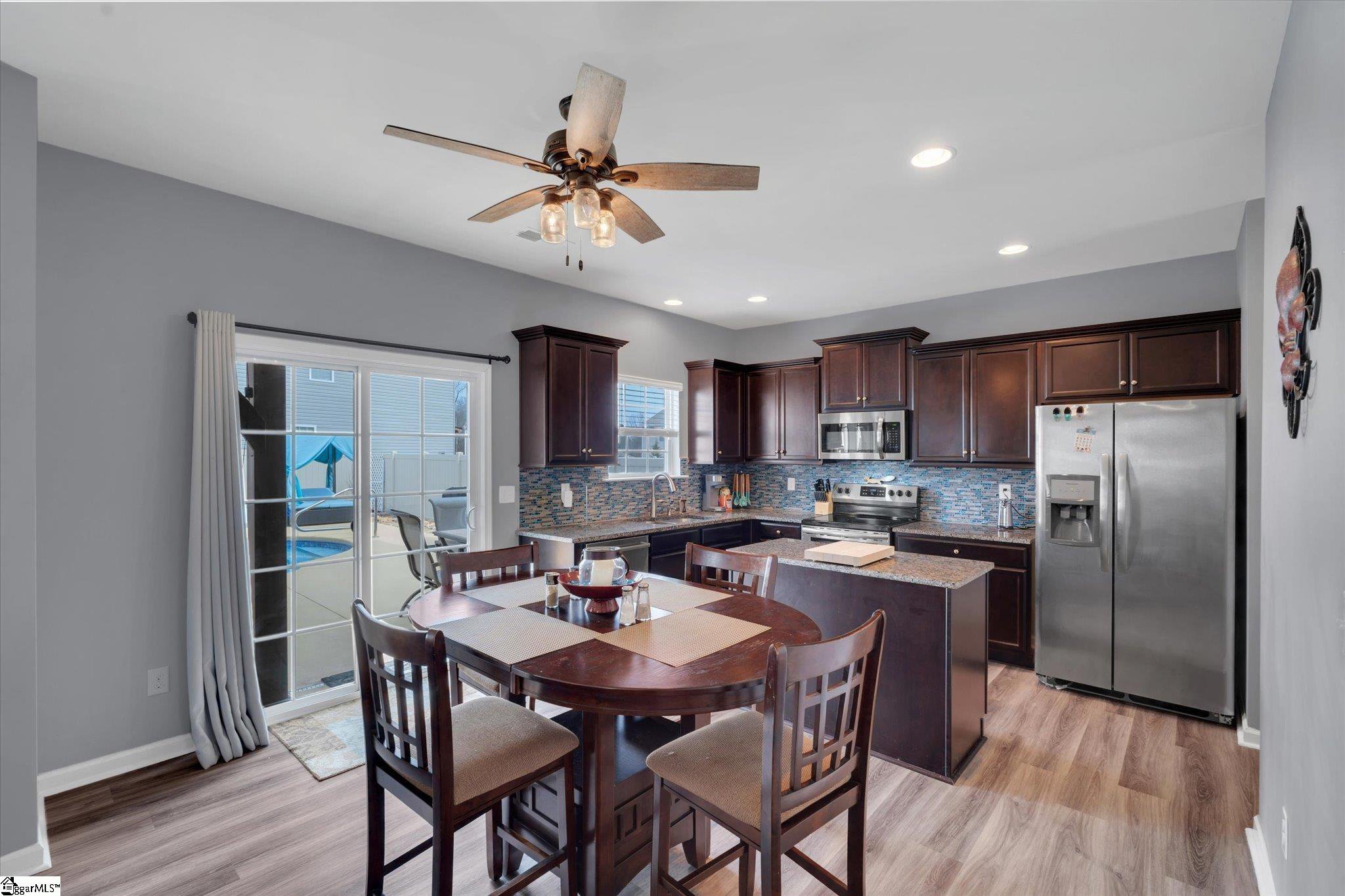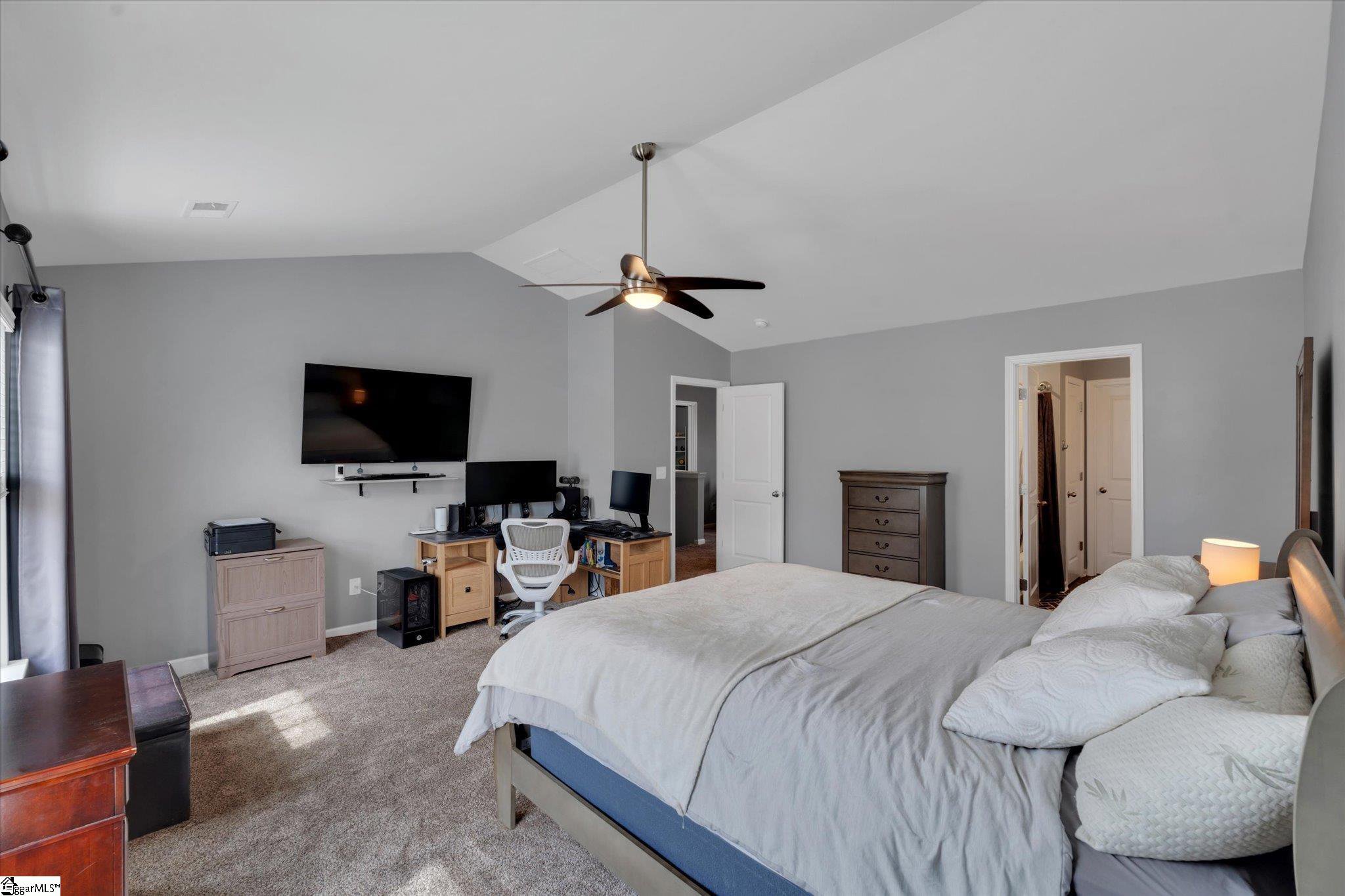201 Addlestone Circle, Fountain Inn, SC 29644
- $382,500
- 3
- BD
- 2.5
- BA
- List Price
- $382,500
- Price Change
- ▼ $2,400 1714782193
- MLS
- 1524627
- Status
- ACTIVE
- Beds
- 3
- Full-baths
- 2
- Half-baths
- 1
- Style
- Traditional
- County
- Laurens
- Neighborhood
- Gulliver Oaks
- Type
- Single Family Residential
- Year Built
- 2019
- Stories
- 2
Property Description
Summer is coming. Wouldn't it be nice to have your own backyard oasis? 201 Addlestone circle has that and so much more! Pulling up to the home you can see that the home has been meticulously maintained. From the professional landscaping, and vinyl fencing, to the extra parking pad and the custom painting you can see the pride of home ownership. Walking in the home that continues with fresh paint, custom lighting and beautiful LVP flooring. Upon entering there is a spacious dining room on your right, beyond a half bath, and beyond that is the kitchen, breakfast area, and living room that are open to each other. The kitchen boasts granite counters, an island perfect for food prep, and a custom tile backsplash. The living room has a cozy fireplace complete with gas logs. The sliding doors beckon you to enter the backyard where all I can say is WOW! Perfect for entertaining there is covered porch with an outdoor bar, an eating area, a lounging area. There is also a fire pit, perfect forgathering on those chilly evenings. As well as a storage shed for all the extra stuff you don't want in the garage. Upstairs are three ample sized bedrooms and a bonus/loft area. All bedrooms and bonus have luxury high end new carpeting. The bathrooms are beautifully updated with LVP flooring and other custom touches. All this within walking distance of the adorable Main Street of fountain inn where there are quaint shops and yummy restaurants! Come see it today before it is SOLD!
Additional Information
- Acres
- 0.17
- Amenities
- Street Lights, Sidewalks
- Appliances
- Dishwasher, Disposal, Dryer, Refrigerator, Washer, Free-Standing Electric Range, Electric Water Heater
- Basement
- None
- Elementary School
- Fountain Inn
- Exterior
- Brick Veneer, Vinyl Siding
- Fireplace
- Yes
- Foundation
- Slab
- Heating
- Forced Air, Natural Gas
- High School
- Hillcrest
- Interior Features
- Ceiling Fan(s), Ceiling Smooth, Granite Counters, Open Floorplan, Walk-In Closet(s), Pantry
- Lot Description
- 1/2 Acre or Less, Corner Lot, Cul-De-Sac, Sidewalk, Few Trees, Sprklr In Grnd-Partial Yd
- Master Bedroom Features
- Walk-In Closet(s)
- Middle School
- Bryson
- Region
- 032
- Roof
- Architectural
- Sewer
- Public Sewer
- Stories
- 2
- Style
- Traditional
- Subdivision
- Gulliver Oaks
- Taxes
- $922
- Water
- Public
- Year Built
- 2019
Mortgage Calculator
Listing courtesy of Red Door Realty.
The Listings data contained on this website comes from various participants of The Multiple Listing Service of Greenville, SC, Inc. Internet Data Exchange. IDX information is provided exclusively for consumers' personal, non-commercial use and may not be used for any purpose other than to identify prospective properties consumers may be interested in purchasing. The properties displayed may not be all the properties available. All information provided is deemed reliable but is not guaranteed. © 2024 Greater Greenville Association of REALTORS®. All Rights Reserved. Last Updated



































