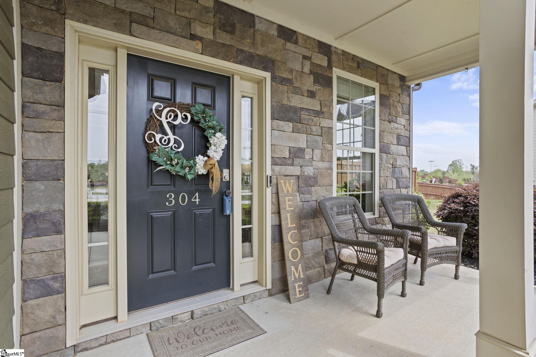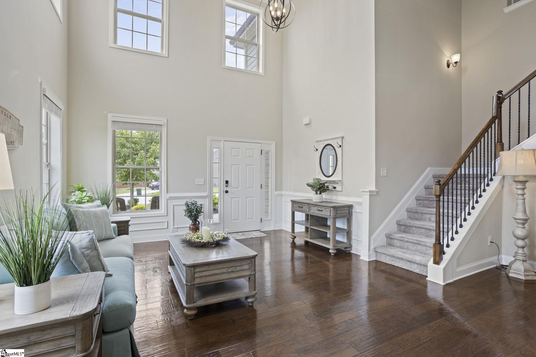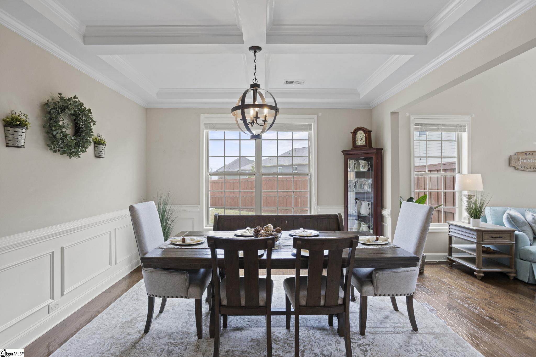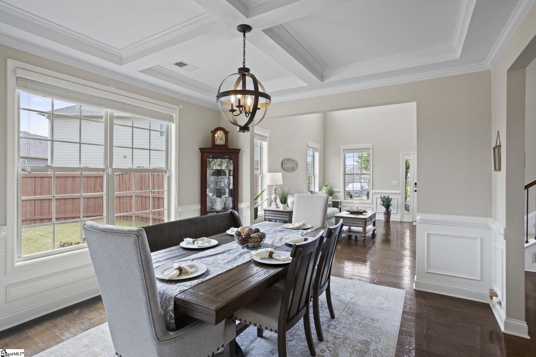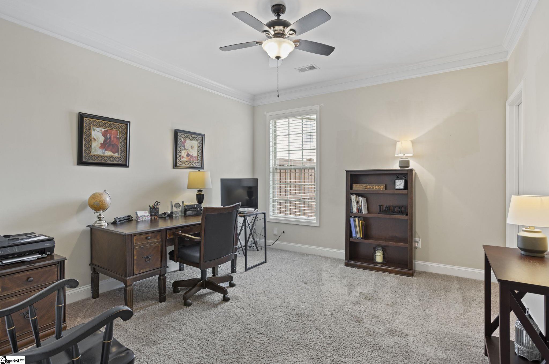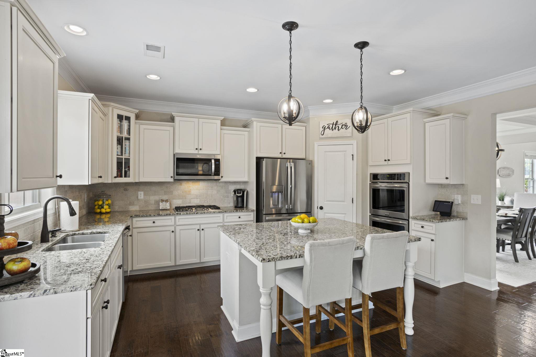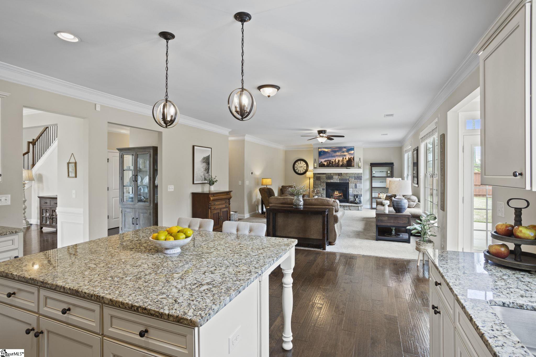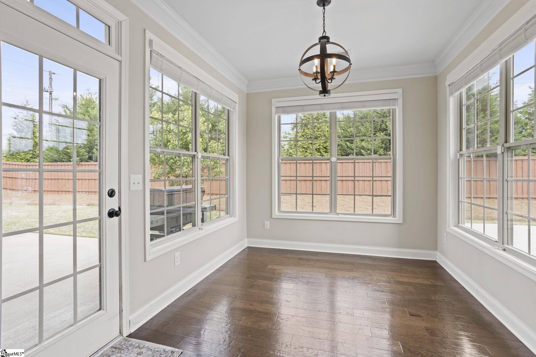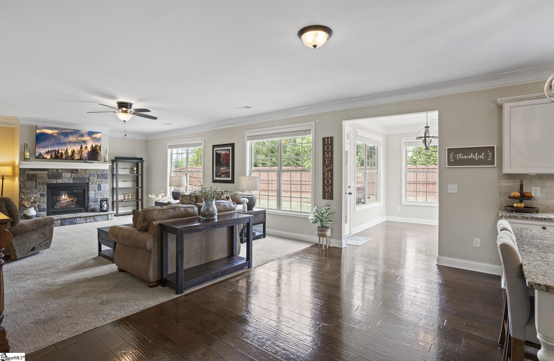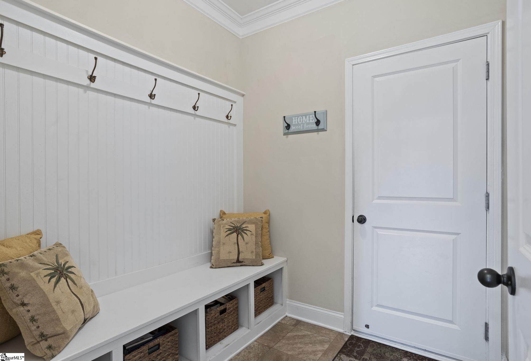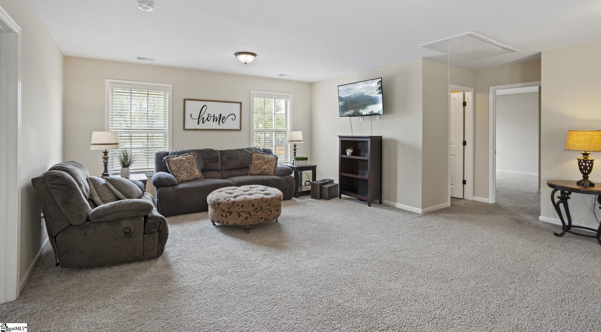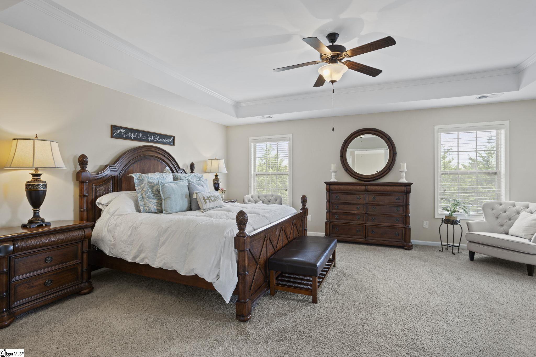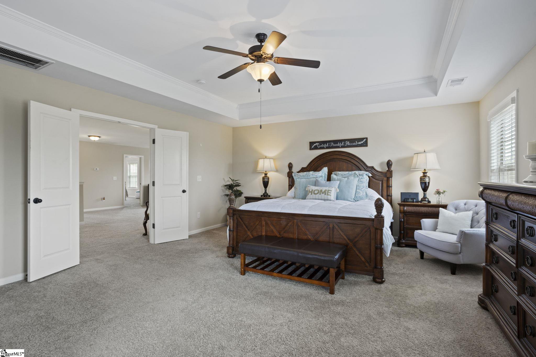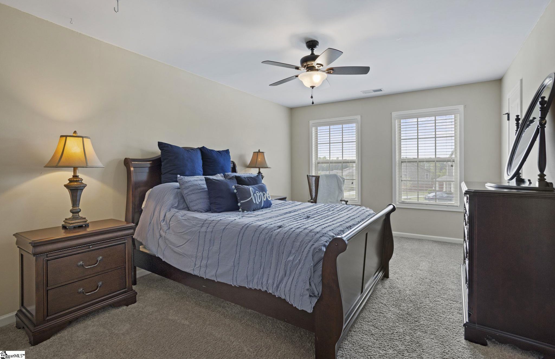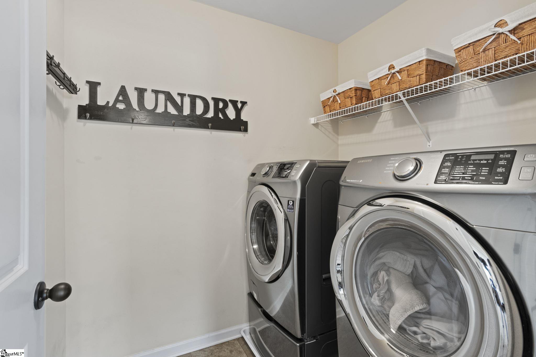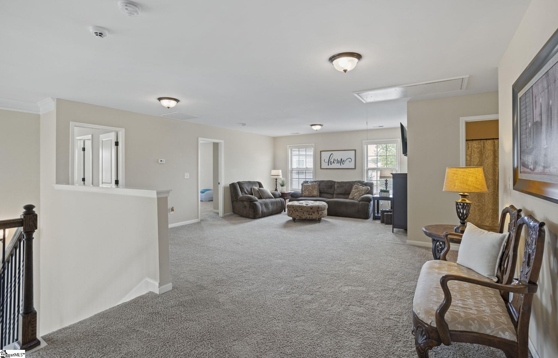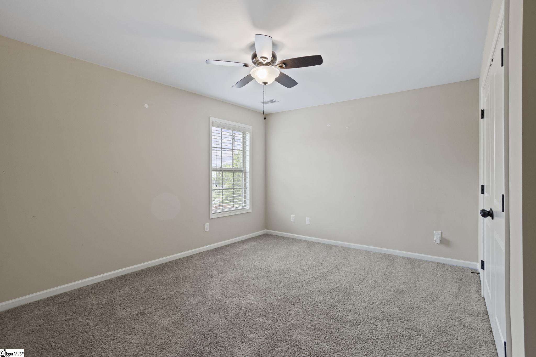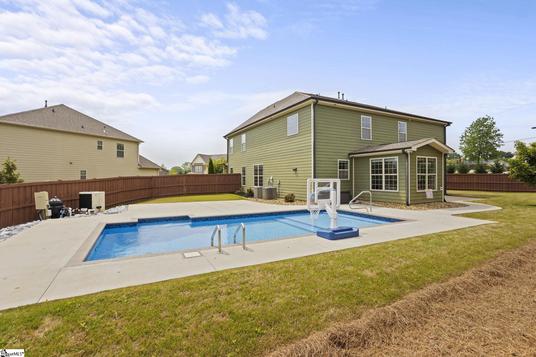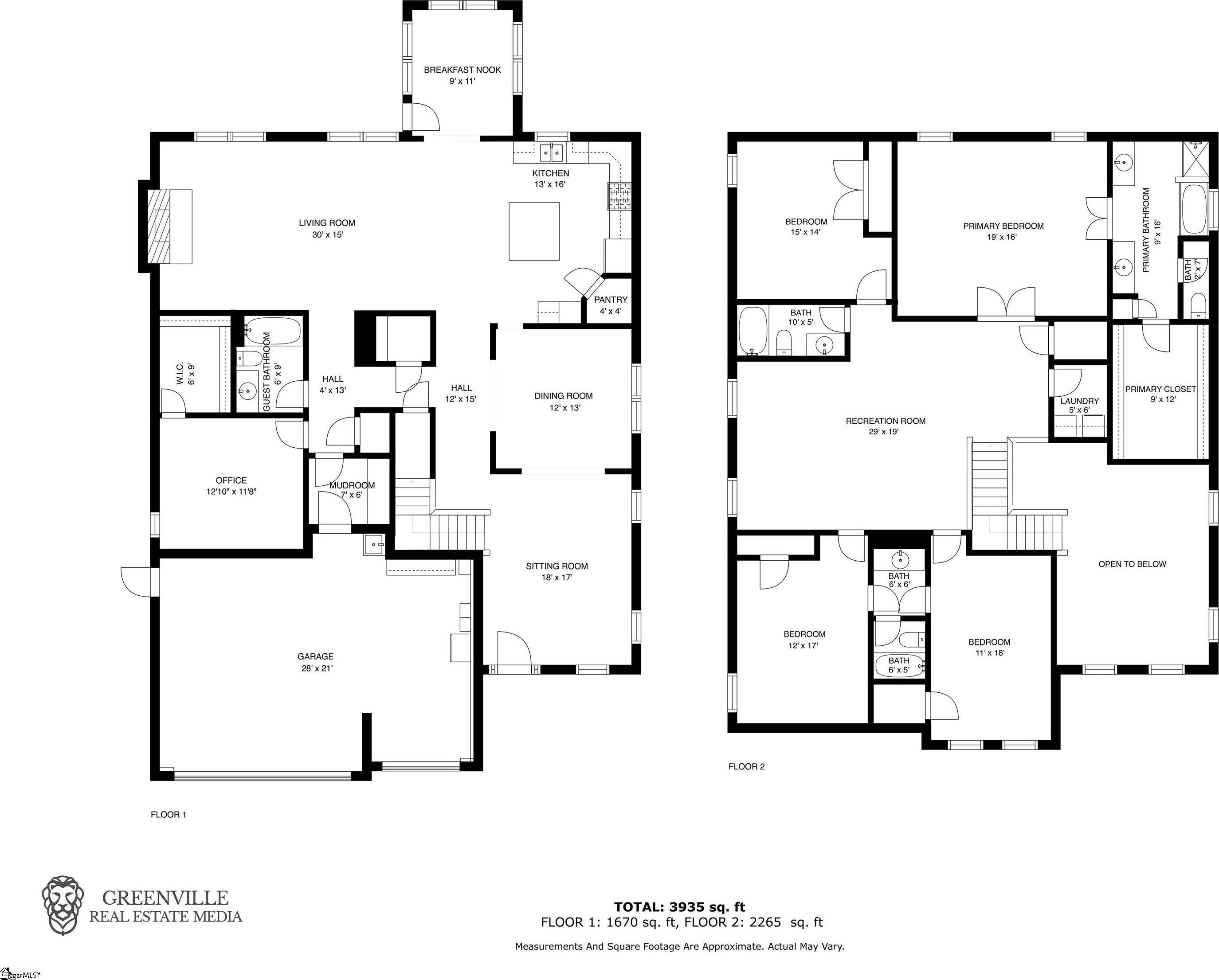304 Bald Eagle Court, Taylors, SC 29687
- $650,000
- 5
- BD
- 4
- BA
- List Price
- $650,000
- MLS
- 1524385
- Status
- ACTIVE UNDER CONTRACT
- Beds
- 5
- Full-baths
- 4
- Style
- Traditional
- County
- Greenville
- Neighborhood
- Eagles Glen
- Type
- Single Family Residential
- Year Built
- 2017
- Stories
- 2
Property Description
Welcome to this stunning 5 bedroom, 4 bathroom home in the sought-after Eastside area. Nestled on a 0.29 acre lot in a comfortable cul-de-sac, it’s the perfect blend of space and convenience. Upon entering, you are greeted by a grand two-story great room, seamlessly transitioning into a formal dining area, ideal for entertaining guests. Continuing through, you'll discover an expansive open-concept layout featuring a kitchen, living room with a cozy fireplace, and a versatile flex room bathed in natural light—a perfect spot for a breakfast nook or sunroom. The downstairs also offers a convenient bedroom with a walk-in closet, along with a full hall bathroom and a practical mudroom connecting to the 3-car garage. Ascending to the upper level, you'll find a spacious bonus area, perfect for extra living space. Additionally, the upstairs boasts a walk-in laundry room for added convenience. The primary bedroom suite is a true retreat, featuring an ensuite bathroom and a generous walk-in closet. Three more bedrooms and two full bathrooms complete the upstairs, offering ample space for family, guests, storage, or even a home office! Outside, enjoy the expansive fenced backyard, complete with a patio area for outdoor gatherings and a relaxing salt water pool that can be heated or cooled, and is less than two years old! Located right by Eastside High School, this home is only 15 minutes to Downtown Greenville, 15 minutes to Downtown Greer, and less than 10 minutes from the shopping and convenience of Pelham Rd and Wade Hampton. Blvd. Come make this gorgeous Eastside home yours!
Additional Information
- Acres
- 0.29
- Amenities
- Common Areas, Street Lights, Recreational Path, Sidewalks
- Appliances
- Dishwasher, Disposal, Dryer, Free-Standing Gas Range, Washer, Electric Oven, Double Oven, Microwave, Gas Water Heater, Tankless Water Heater
- Basement
- None
- Elementary School
- Brushy Creek
- Exterior
- Hardboard Siding
- Fireplace
- Yes
- Foundation
- Slab
- Heating
- Forced Air, Natural Gas
- High School
- Eastside
- Interior Features
- 2 Story Foyer, High Ceilings, Ceiling Fan(s), Ceiling Smooth, Tray Ceiling(s), Granite Counters, Open Floorplan, Tub Garden, Pantry
- Lot Description
- 1/2 Acre or Less, Cul-De-Sac, Sprklr In Grnd-Full Yard
- Lot Dimensions
- 45 x 133 x 114 x 45 x 114
- Master Bedroom Features
- Walk-In Closet(s)
- Middle School
- Northwood
- Model Name
- Woodrow
- Region
- 021
- Roof
- Architectural
- Sewer
- Public Sewer
- Stories
- 2
- Style
- Traditional
- Subdivision
- Eagles Glen
- Taxes
- $3,858
- Water
- Public, Greenville
- Year Built
- 2017
Mortgage Calculator
Listing courtesy of Allen Tate Co. - Greenville.
The Listings data contained on this website comes from various participants of The Multiple Listing Service of Greenville, SC, Inc. Internet Data Exchange. IDX information is provided exclusively for consumers' personal, non-commercial use and may not be used for any purpose other than to identify prospective properties consumers may be interested in purchasing. The properties displayed may not be all the properties available. All information provided is deemed reliable but is not guaranteed. © 2024 Greater Greenville Association of REALTORS®. All Rights Reserved. Last Updated

