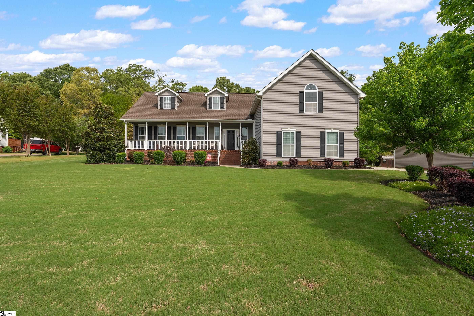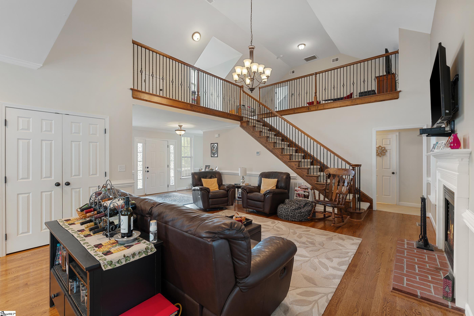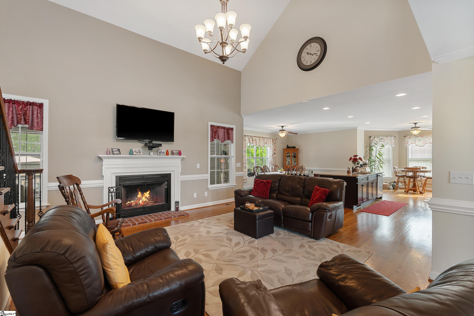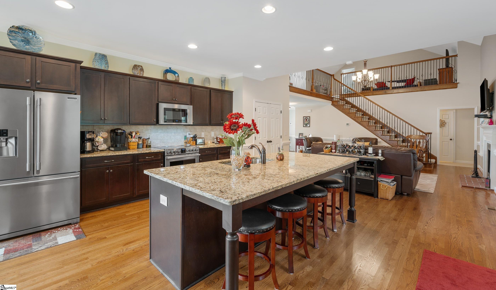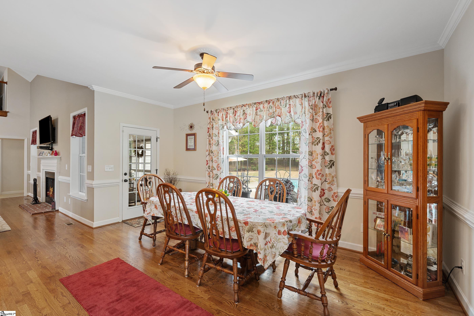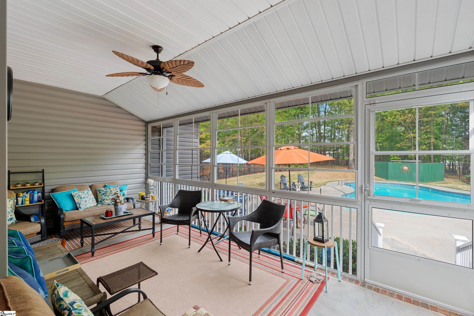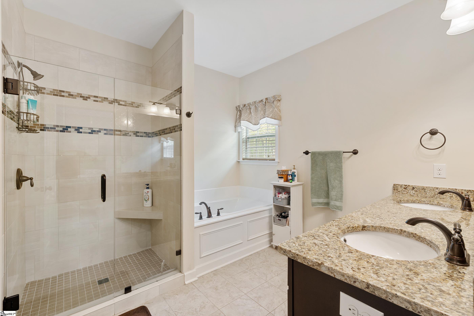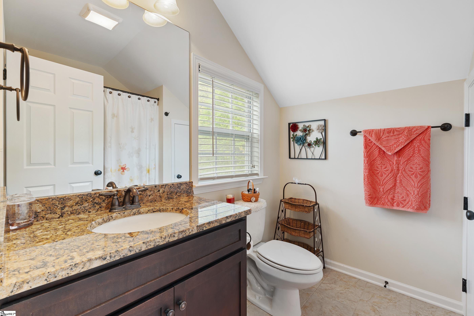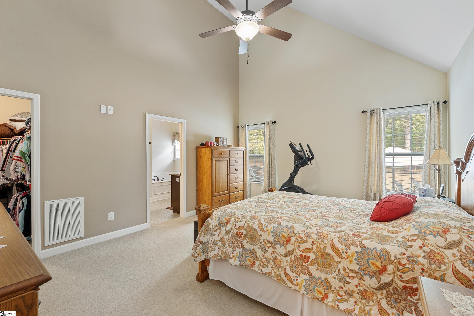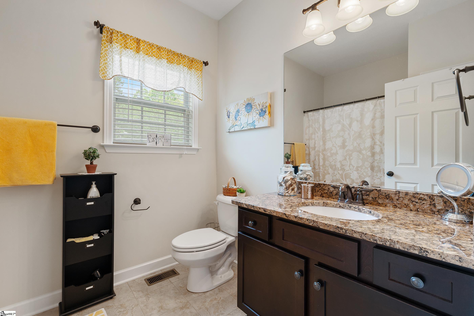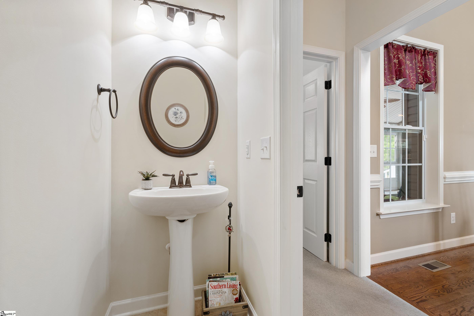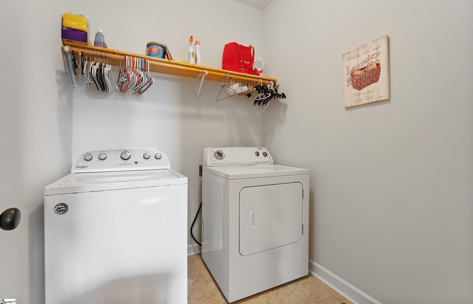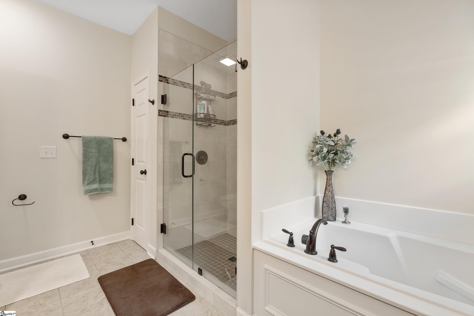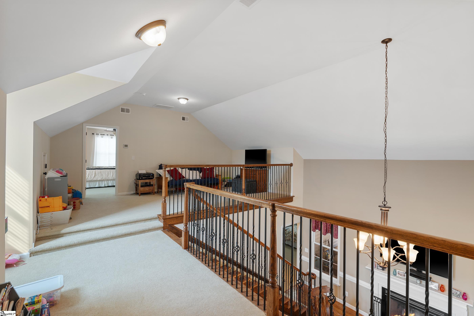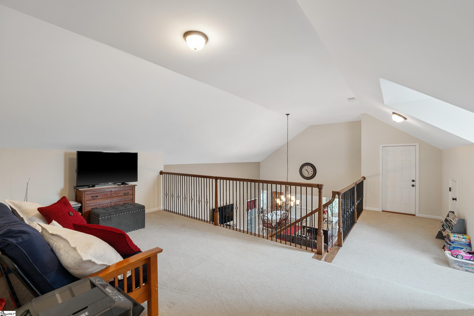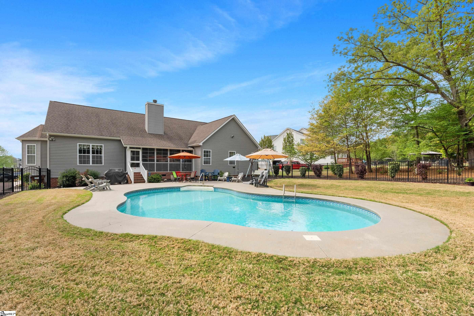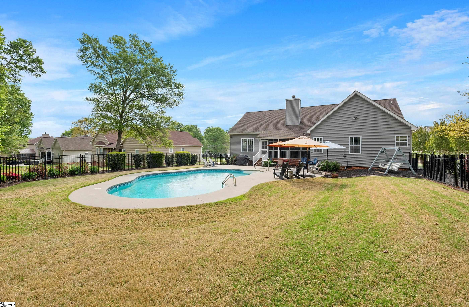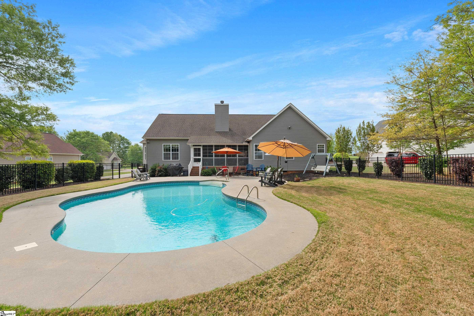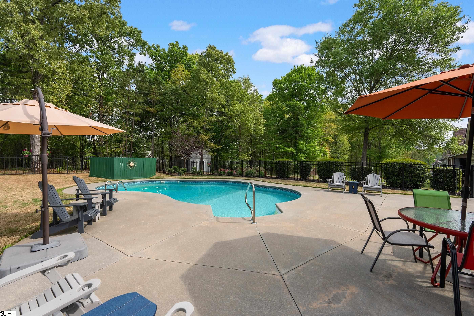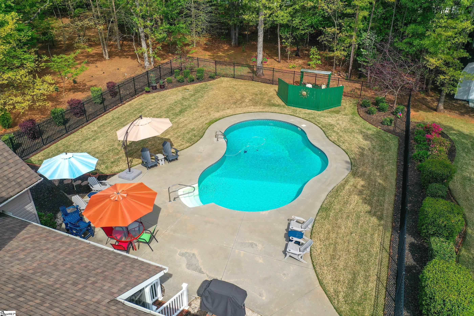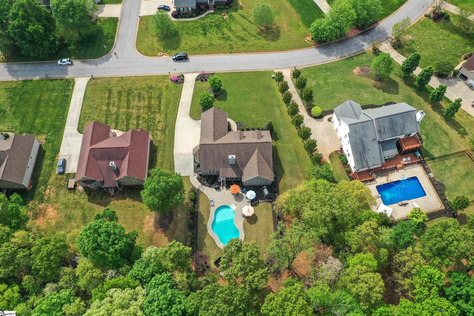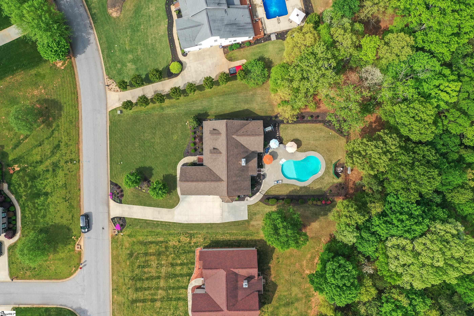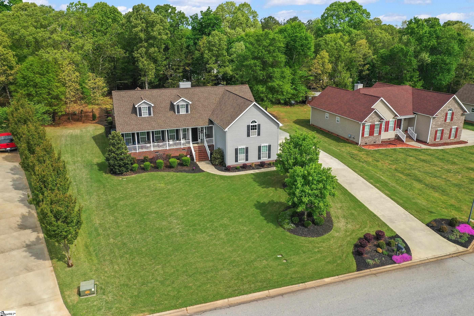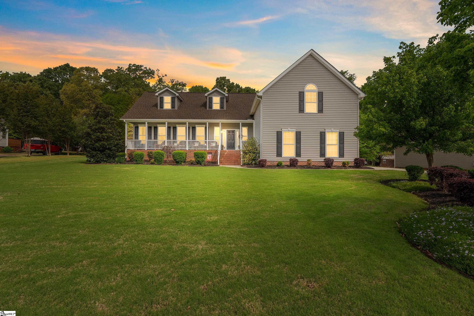427 Saddlebred Drive, Pelzer, SC 29669
- $575,000
- 4
- BD
- 3.5
- BA
- List Price
- $575,000
- MLS
- 1524366
- Status
- ACTIVE
- Beds
- 4
- Full-baths
- 3
- Half-baths
- 1
- Style
- Traditional
- County
- Greenville
- Neighborhood
- Saddlehorn
- Type
- Single Family Residential
- Year Built
- 2016
- Stories
- 2
Property Description
As you approach this stunning house, you'll be greeted by a perfectly manicured lawn and a lovely front porch. Step inside to discover an open-concept layout, featuring a beautiful family room with a cozy fireplace that seamlessly connects to a chef's kitchen, creating an ideal space for hosting. The kitchen boasts ample cabinet space, granite countertops, and stainless steel appliances, and leads to a cozy breakfast nook and a formal dining room that overlooks a serene backyard retreat. Adjacent to the family room is a three-season room, perfect for relaxing and unwinding. From there, you can step out into a remarkable backyard oasis, complete with a fenced-in yard, an in-ground saltwater pool, and lush greenery. The backyard also includes a large storage building for storing all your gardening equipment. Back inside, you'll find the primary suite, featuring high ceilings, a spacious walk-in closet, and a spa-like bathroom. Down the hall, there are two additional well-appointed bedrooms with ample space and stunning natural light, as well as a roomy secondary bathroom and a large walk-in laundry room to complete the main floor. Upstairs, you'll find ample storage with walk-in attic access ready to be finished into a bonus or theater room, along with a fourth bedroom, complete with full private bath, and a broad loft area where the possibilities are endless. With tons of storage space, an oversized two-car garage, and a massive driveway, this home has everything you're looking for and more in the sought-after Saddle Horn Neighborhood. Don't miss out on this opportunity
Additional Information
- Acres
- 0.63
- Amenities
- Common Areas, Horses Permitted, Street Lights, Recreational Path, Walking Trails
- Appliances
- Dishwasher, Disposal, Refrigerator, Free-Standing Electric Range, Microwave, Electric Water Heater
- Basement
- None
- Elementary School
- Ellen Woodside
- Exterior
- Brick Veneer, Vinyl Siding
- Fireplace
- Yes
- Foundation
- Crawl Space
- Heating
- Electric, Forced Air
- High School
- Woodmont
- Interior Features
- Ceiling Fan(s), Ceiling Cathedral/Vaulted, Ceiling Smooth, Granite Counters, Open Floorplan, Tub Garden, Walk-In Closet(s), Pantry
- Lot Description
- 1/2 - Acre, Sidewalk, Few Trees, Sprklr In Grnd-Full Yard
- Master Bedroom Features
- Walk-In Closet(s)
- Middle School
- Woodmont
- Model Name
- Wilmington
- Region
- 042
- Roof
- Architectural
- Sewer
- Septic Tank
- Stories
- 2
- Style
- Traditional
- Subdivision
- Saddlehorn
- Taxes
- $1,987
- Water
- Public, Greenville Water
- Year Built
- 2016
Mortgage Calculator
Listing courtesy of RE/MAX RESULTS.
The Listings data contained on this website comes from various participants of The Multiple Listing Service of Greenville, SC, Inc. Internet Data Exchange. IDX information is provided exclusively for consumers' personal, non-commercial use and may not be used for any purpose other than to identify prospective properties consumers may be interested in purchasing. The properties displayed may not be all the properties available. All information provided is deemed reliable but is not guaranteed. © 2024 Greater Greenville Association of REALTORS®. All Rights Reserved. Last Updated
