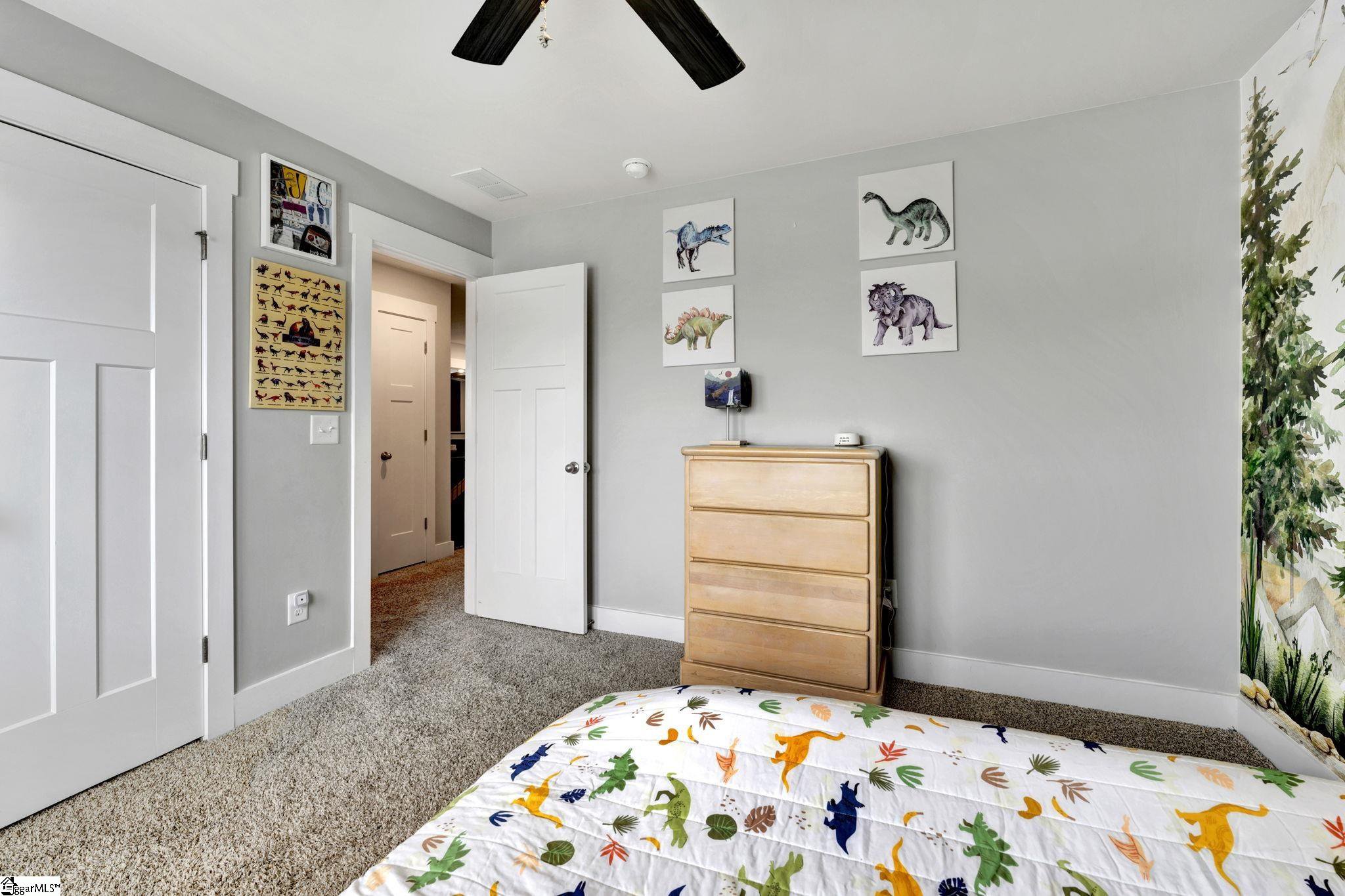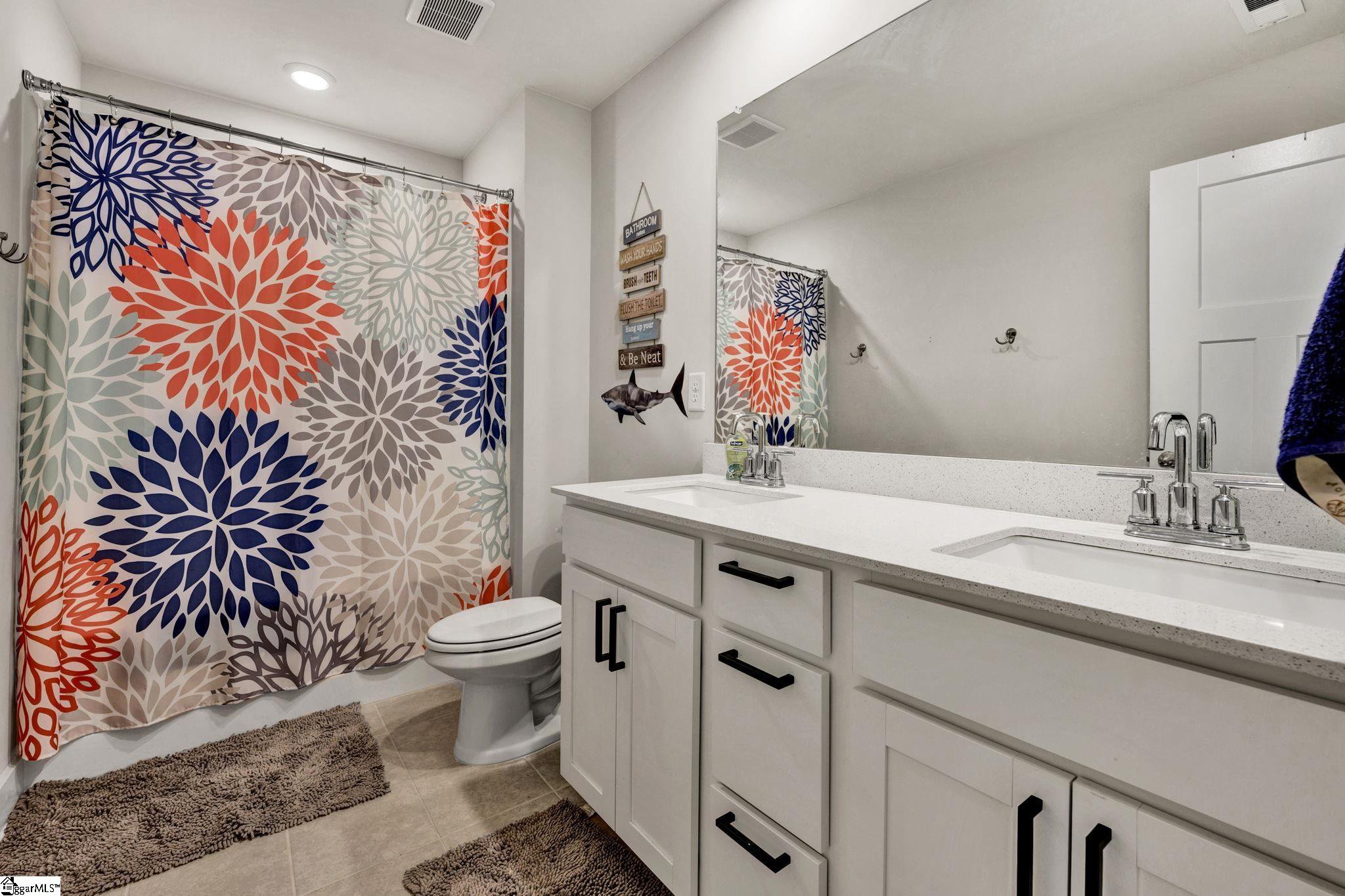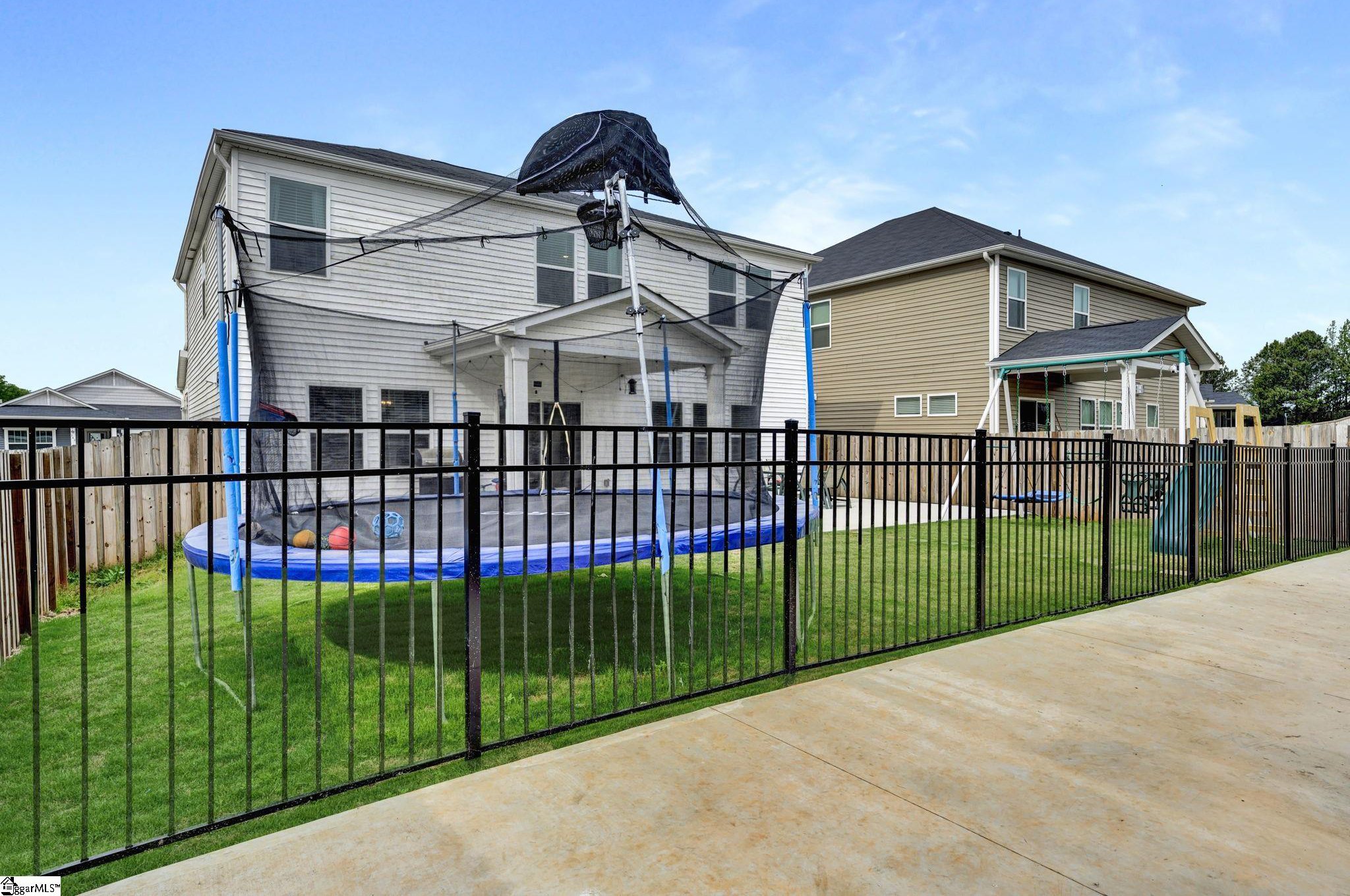377 Pewter Circle, Simpsonville, SC 29680
- $399,900
- 4
- BD
- 2.5
- BA
- List Price
- $399,900
- Price Change
- ▼ $10,000 1714168026
- MLS
- 1524361
- Status
- ACTIVE
- Beds
- 4
- Full-baths
- 2
- Half-baths
- 1
- Style
- Traditional
- County
- Greenville
- Neighborhood
- Highland Chase
- Type
- Single Family Residential
- Year Built
- 2021
- Stories
- 2
Property Description
Where to start? You will love this spacious open 4 bedroom 2.5 bath home near shopping, parks and restaurants! The kitchen has a large walk-in pantry, granite counter tops, tall Shaker-style cabinets and a gas stove. This home has lots of natural light and room for entertaining family and friends. All bedrooms are upstairs with an additional loft for studying, gaming or kids TV area. The builder did many things which procured an Energy Star rating for insulation, efficient lighting and appliances, water management system and HVAC & ventilation. However, the owners have taken care of the extras many builders omit so you won't have to pay our of your pocket. They hae added handles to kitchen and bathroom cabinets, fans were added to all bedrooms, an access door was added to the garage, shelves were added to the large storage closet. The owners have done extensive work (over $25,000) to make a usable backyard including improving water drainage and installing a retention wall. There is an extensive concrete pad for grilling, lounging and entertaining. In addition to the extended patio, there is an additional concrete pad with plenty of room for things like a firepit or a basketball goal. The community has a pool, playground, sidewalks and street lights. This is a diverse neighborhood with lots of families with children. Come see for yourself and let us help you make this your new home!
Additional Information
- Acres
- 0.15
- Amenities
- Street Lights, Playground, Pool, Sidewalks
- Appliances
- Dishwasher, Disposal, Free-Standing Gas Range, Refrigerator, Microwave, Gas Water Heater, Tankless Water Heater
- Basement
- None
- Elementary School
- Greenbrier
- Exterior
- Brick Veneer, Stone, Vinyl Siding
- Fireplace
- Yes
- Foundation
- Slab
- Heating
- Electric, Forced Air
- High School
- Hillcrest
- Interior Features
- Ceiling Fan(s), Ceiling Smooth, Tray Ceiling(s), Granite Counters, Open Floorplan, Countertops-Other, Pantry
- Lot Description
- 1/2 Acre or Less
- Lot Dimensions
- 55 x 110 x 55 x 110
- Master Bedroom Features
- Walk-In Closet(s)
- Middle School
- Hillcrest
- Region
- 041
- Roof
- Composition
- Sewer
- Public Sewer
- Stories
- 2
- Style
- Traditional
- Subdivision
- Highland Chase
- Taxes
- $2,303
- Water
- Public, Greenville/REWA
- Year Built
- 2021
Mortgage Calculator
Listing courtesy of Realty One Group Freedom.
The Listings data contained on this website comes from various participants of The Multiple Listing Service of Greenville, SC, Inc. Internet Data Exchange. IDX information is provided exclusively for consumers' personal, non-commercial use and may not be used for any purpose other than to identify prospective properties consumers may be interested in purchasing. The properties displayed may not be all the properties available. All information provided is deemed reliable but is not guaranteed. © 2024 Greater Greenville Association of REALTORS®. All Rights Reserved. Last Updated



































