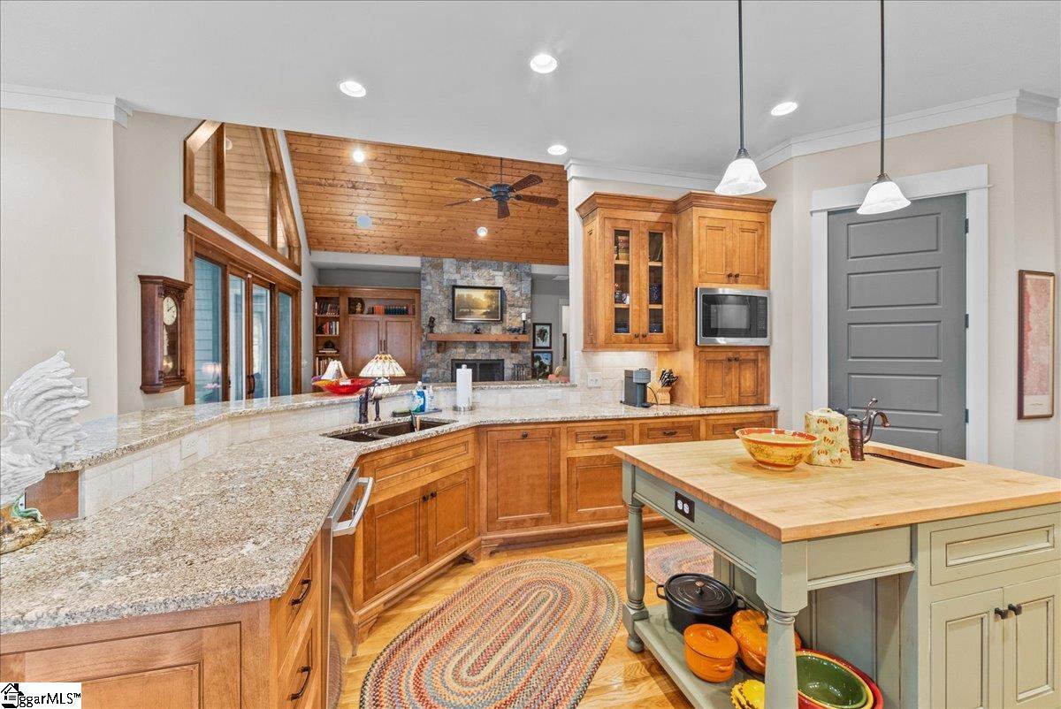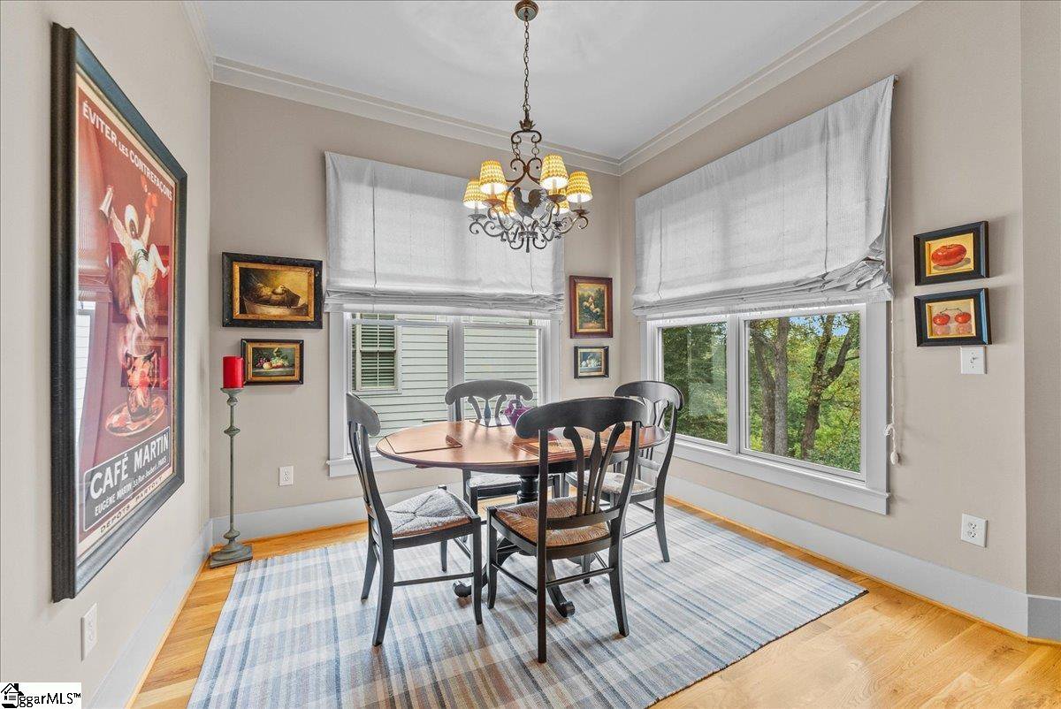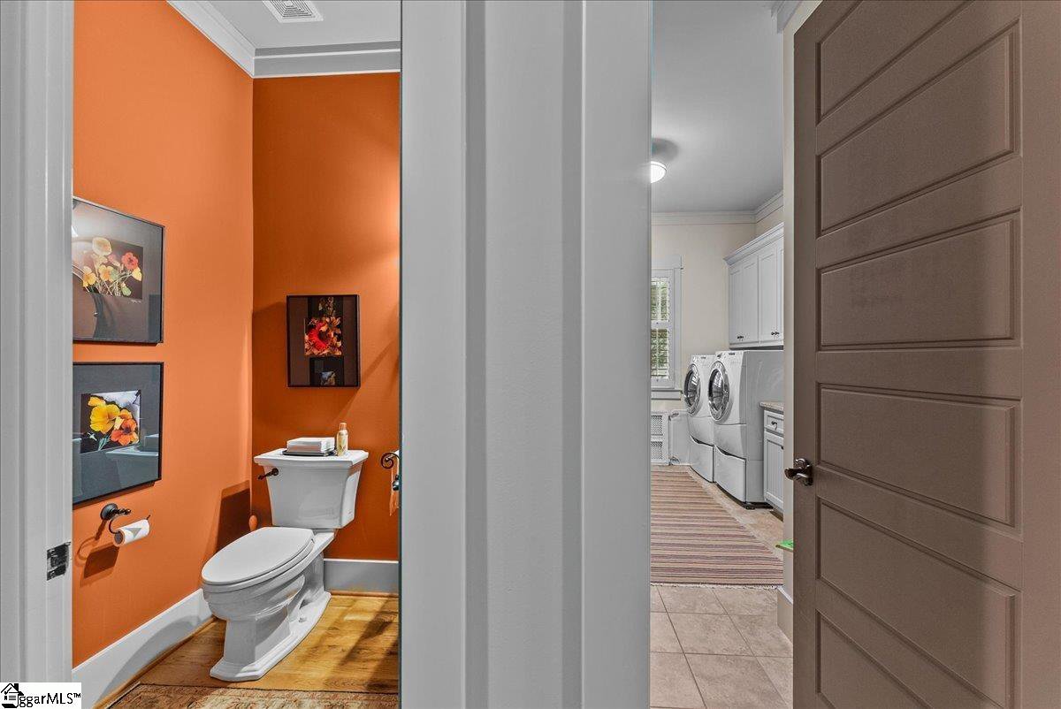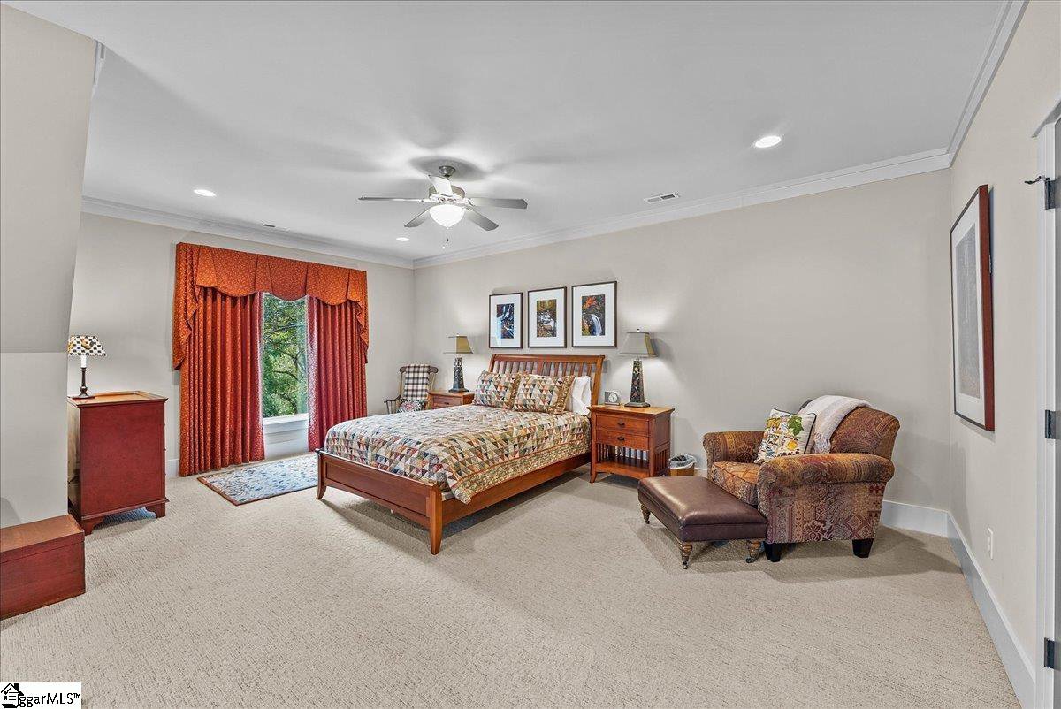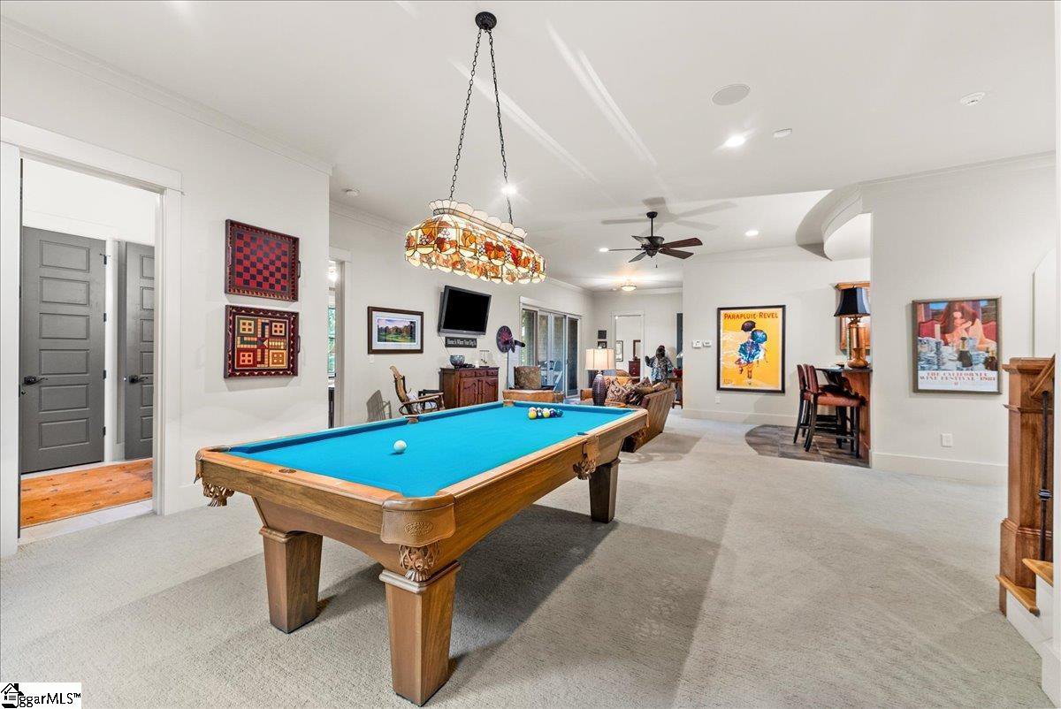341 Riverside Drive, Greenville, SC 29605
- $2,550,000
- 5
- BD
- 5.5
- BA
- List Price
- $2,550,000
- MLS
- 1524107
- Status
- ACTIVE
- Beds
- 5
- Full-baths
- 5
- Half-baths
- 1
- Style
- Traditional, Craftsman
- County
- Greenville
- Neighborhood
- Greenville Country Club
- Type
- Single Family Residential
- Year Built
- 2010
- Stories
- 2
Property Description
Elevated mountain luxury tucked away on the 5th hole of historic Greenville Country Club. This 5-bedroom retreat was built by Oasis Custom Homes in 2010. Ample space, luxurious finishes, soaring ceilings, and impeccable attention to detail make this property one of a kind. Upon entering the home, you immediately find a spacious living room with cathedral pine-wood ceilings and an impressive stone fireplace. The chef's kitchen has a center island with butcher block countertops and prep sink. Top of the line appliances and a walk-in pantry tastefully complete the space. Just off the kitchen is a sitting room with gas logs fireplace, breakfast area, and private dining room. The main floor also includes a home office, walk-in laundry space, and the owner's suite. With elegant trey ceilings and a walk-in closet with custom built-ins, the Owner’s Suite is spacious and thoughtfully designed. Here, the 5 piece bathroom with dual vanities, jetted soaking tub, and a true steam shower create a true retreat. The suite also has a private entrance to the screen porch which overlooks the backyard, the Reedy River, and GCC's Riverside golf course. Upstairs there are 2 oversized bedrooms complete with sitting areas and ensuites, as well as a playroom that could function as a 2nd home office or workout room. Be sure not to miss the walk-in attic storage space. The incredible basement is where this home truly sets itself apart! The options are endless with 10'+ ceilings, a massive living space, kitchenette, wine cellar, and 10 seat theater room. Two additional basement bedrooms also have ensuite bathrooms. The basement level leads onto an elevated deck and down into the yard with turf grass for easy maintenance. The backyard is fully fenced. This home also includes an elevator shaft, storage room, security system, and walk-in crawlspace.
Additional Information
- Acres
- 0.39
- Amenities
- None
- Appliances
- Dishwasher, Disposal, Free-Standing Gas Range, Refrigerator, Double Oven, Microwave, Range Hood, Gas Water Heater, Water Heater
- Basement
- Finished, Walk-Out Access
- Elementary School
- Blythe
- Exterior
- Hardboard Siding, Stone
- Fireplace
- Yes
- Foundation
- Crawl Space, Basement
- Heating
- Multi-Units, Natural Gas
- High School
- Greenville
- Interior Features
- High Ceilings, Ceiling Fan(s), Ceiling Cathedral/Vaulted, Ceiling Smooth, Granite Counters, Countertops-Solid Surface, Open Floorplan, Walk-In Closet(s), Second Living Quarters, Dual Master Bedrooms, Pantry
- Lot Description
- 1/2 Acre or Less, On Golf Course, Sloped, Few Trees
- Master Bedroom Features
- Walk-In Closet(s)
- Middle School
- Hughes
- Region
- 072
- Roof
- Architectural
- Sewer
- Public Sewer
- Stories
- 2
- Style
- Traditional, Craftsman
- Subdivision
- Greenville Country Club
- Taxes
- $19,391
- Water
- Public, Greenville
- Year Built
- 2010
Mortgage Calculator
Listing courtesy of BHHS C Dan Joyner - Midtown.
The Listings data contained on this website comes from various participants of The Multiple Listing Service of Greenville, SC, Inc. Internet Data Exchange. IDX information is provided exclusively for consumers' personal, non-commercial use and may not be used for any purpose other than to identify prospective properties consumers may be interested in purchasing. The properties displayed may not be all the properties available. All information provided is deemed reliable but is not guaranteed. © 2024 Greater Greenville Association of REALTORS®. All Rights Reserved. Last Updated





