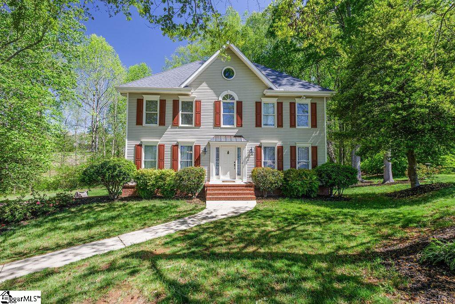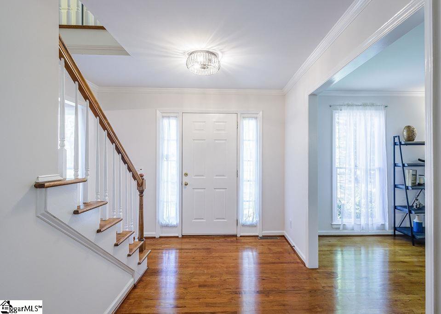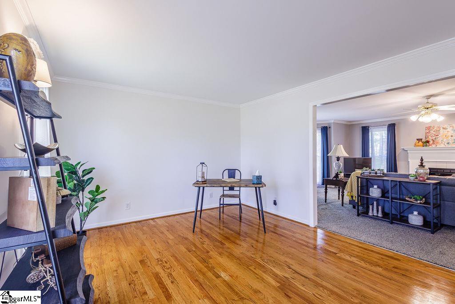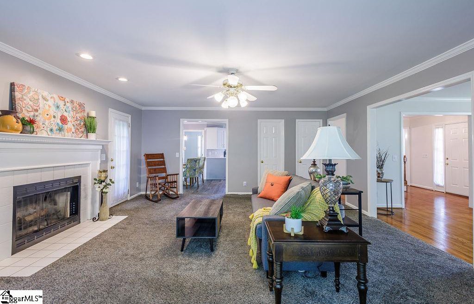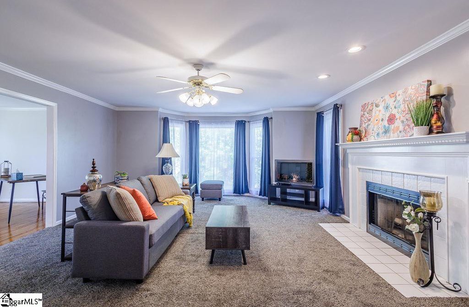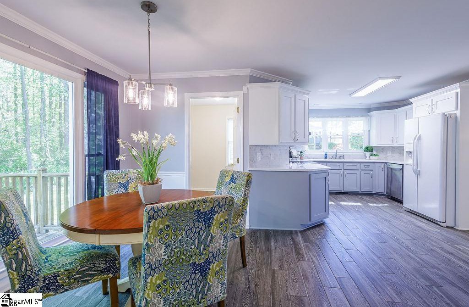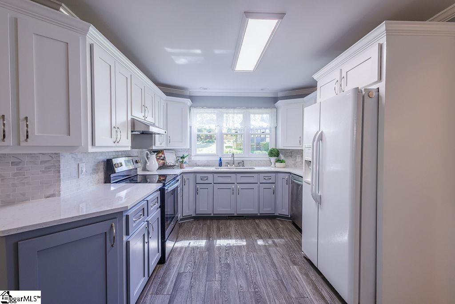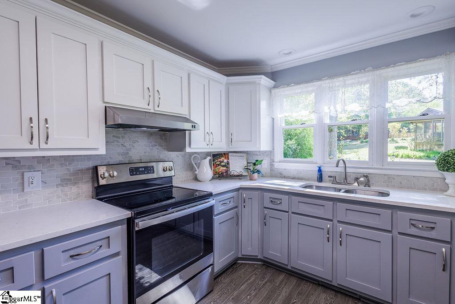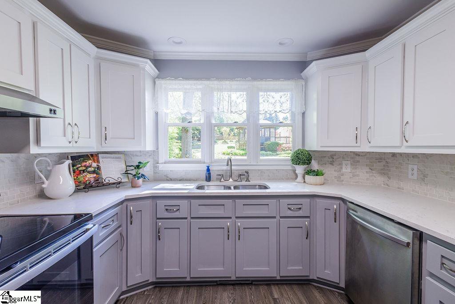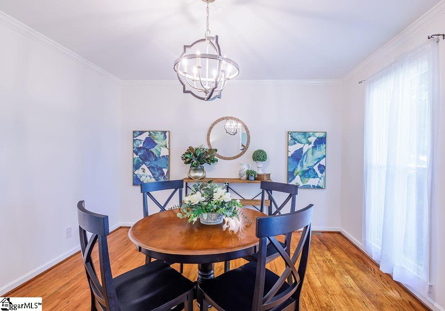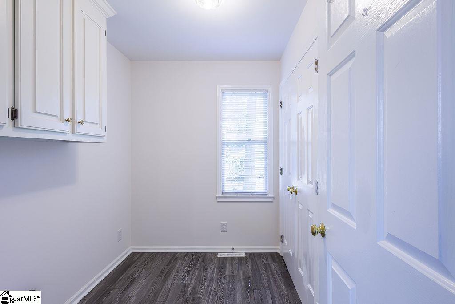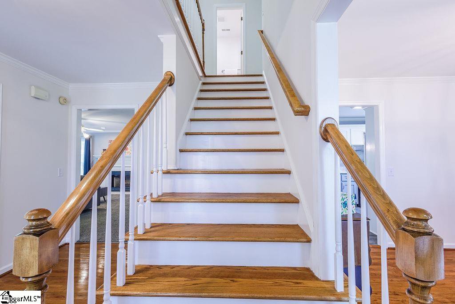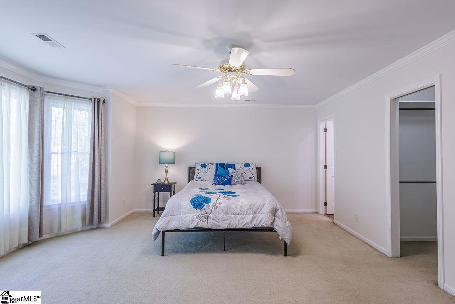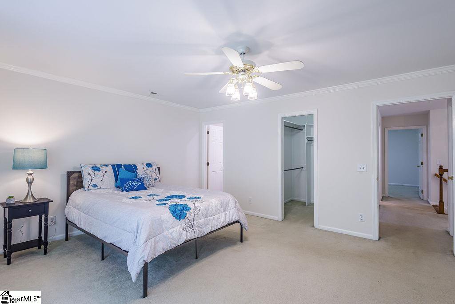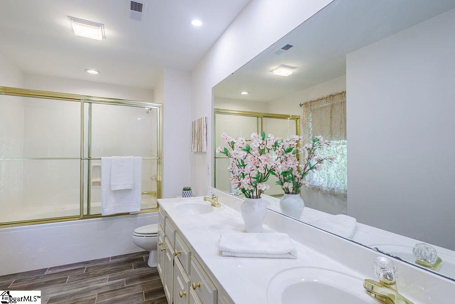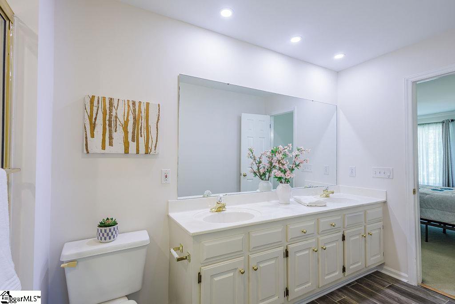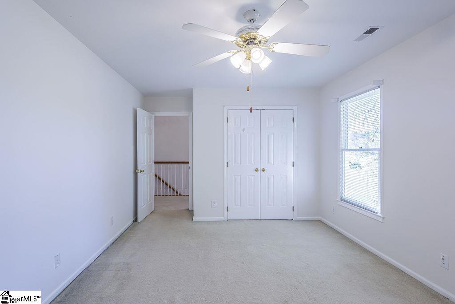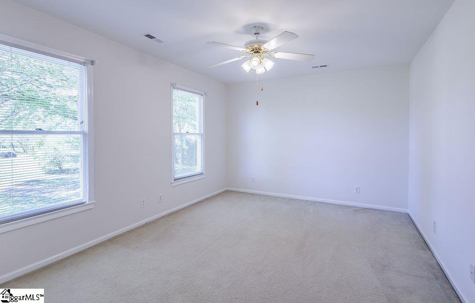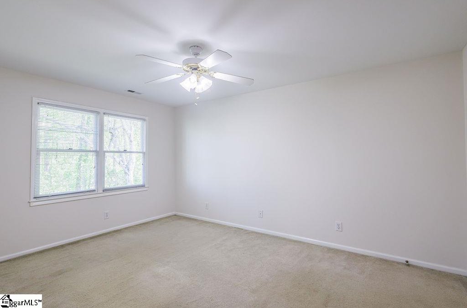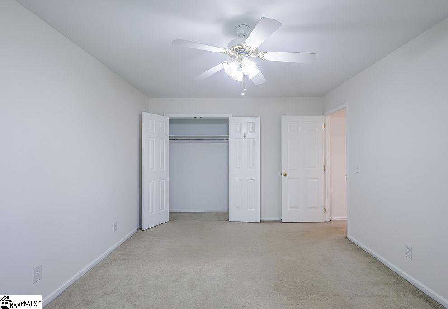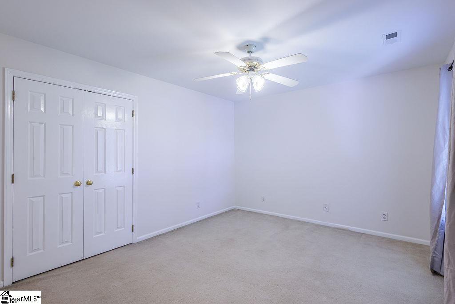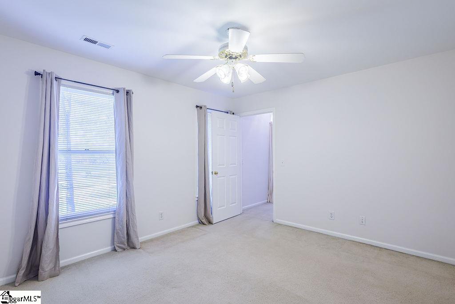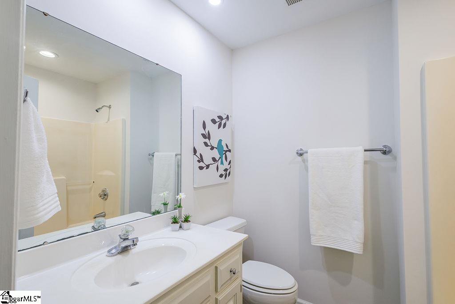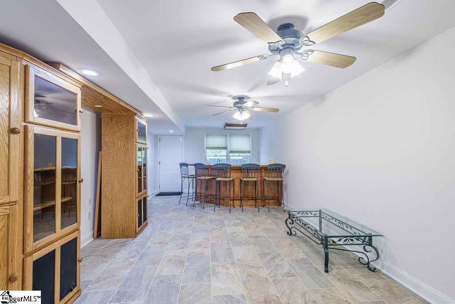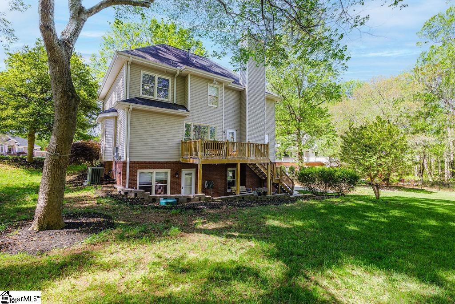1100 Kensington Lake Drive, Easley, SC 29642
- $550,000
- 4
- BD
- 3.5
- BA
- List Price
- $550,000
- MLS
- 1523962
- Status
- ACTIVE
- Beds
- 4
- Full-baths
- 2
- Half-baths
- 2
- Style
- Colonial
- County
- Anderson
- Neighborhood
- Kensington
- Type
- Single Family Residential
- Year Built
- 1993
- Stories
- 2
Property Description
Welcome to your dream home nestled in the highly desirable Kensington subdivision in the heart of the Powdersville section of Easley, SC. This home is where comfort meets elegance in a picturesque mature neighborhood setting. This custom-built home boasts four bedrooms, two full baths and two half baths offering ample space for both relaxation and entertainment. As you step through the inviting entrance, you’re greeted by the charm of colonial architecture blended seamlessly with modern amenities. The foyer opens to a spacious great room adorned with a beautiful wood burning fireplace and large windows giving an abundance of natural light, creating a warm and welcoming feeling. Directly from the great room you have access to the deck which you can enjoy your morning cup of coffee where you can listen to the soothing sounds of nature from your private back yard. To the left of the foyer is a formal living room which could also be used as a home office. To the right of the foyer is the formal dining room providing plenty of room for dinner parties and holiday gatherings. Adjacent to the dining room is the newly remodeled kitchen featuring quartz countertops, ample cabinet and counter space making this the perfect space to prepare your favorite meals. As you make your way up to the second level you will find four bedrooms which offer comfort and privacy for the entire family. The spacious master suite offers plenty of room for your king size bed as well as space for your quiet reading sanctuary. The ensuite bath features a jetted tub and shower combination as well as a large dual sink vanity. The other three bedrooms offer ample closet space and are serviced by a full bath featuring a shower/tub combo. Let’s not forget the finished walkout basement; home to the large media room and custom built in bar. Other features of this home include a walk-in laundry room featuring a large closet pantry, a two car garage, and a large lower-level patio. With its desirable school district and established community, this home in Powdersville offers the perfect blend of convenience and tranquility. With the backdrop of nature right in your back yard, you'll delight in watching deer and birds frolic in their natural habitat, creating a sense of peace and serenity that's truly priceless. This home also offers close proximity to Greenville, Anderson and the I85 corridor. Schedule your showing today!
Additional Information
- Acres
- 0.62
- Amenities
- Common Areas, Street Lights, Neighborhood Lake/Pond
- Appliances
- Dishwasher, Disposal, Self Cleaning Oven, Refrigerator, Electric Cooktop, Electric Oven, Gas Water Heater
- Basement
- Partially Finished, Walk-Out Access
- Elementary School
- Concrete
- Exterior
- Vinyl Siding
- Fireplace
- Yes
- Foundation
- Basement
- Heating
- Forced Air, Multi-Units, Natural Gas
- High School
- Powdersville
- Interior Features
- Ceiling Fan(s), Ceiling Smooth, Walk-In Closet(s), Countertops Quartz, Pantry
- Lot Description
- 1/2 - Acre, Cul-De-Sac, Few Trees, Wooded
- Master Bedroom Features
- Walk-In Closet(s)
- Middle School
- Powdersville
- Region
- 054
- Roof
- Architectural
- Sewer
- Septic Tank
- Stories
- 2
- Style
- Colonial
- Subdivision
- Kensington
- Taxes
- $1,593
- Water
- Public, Powdersville Water
- Year Built
- 1993
Mortgage Calculator
Listing courtesy of Distinguished Realty of SC.
The Listings data contained on this website comes from various participants of The Multiple Listing Service of Greenville, SC, Inc. Internet Data Exchange. IDX information is provided exclusively for consumers' personal, non-commercial use and may not be used for any purpose other than to identify prospective properties consumers may be interested in purchasing. The properties displayed may not be all the properties available. All information provided is deemed reliable but is not guaranteed. © 2024 Greater Greenville Association of REALTORS®. All Rights Reserved. Last Updated

