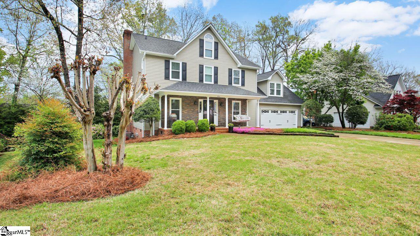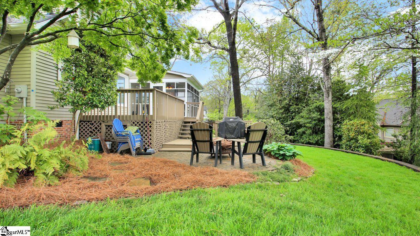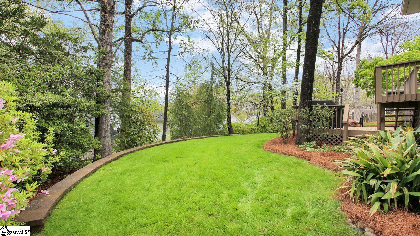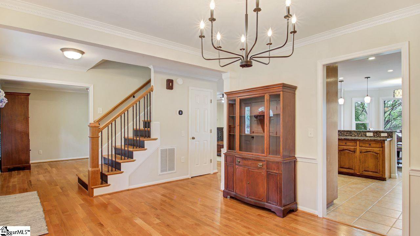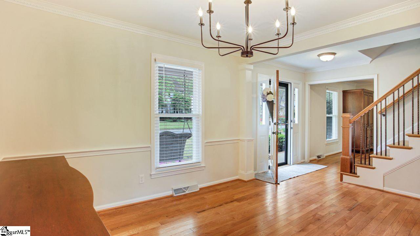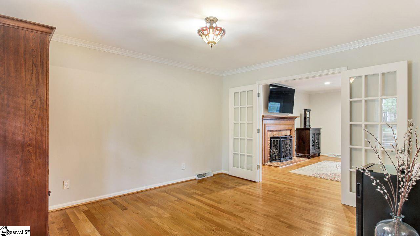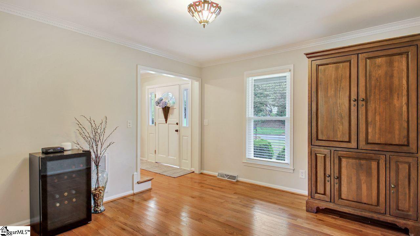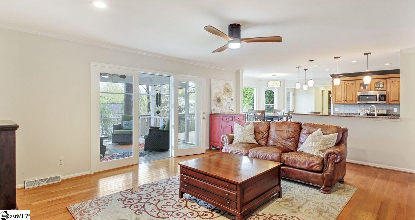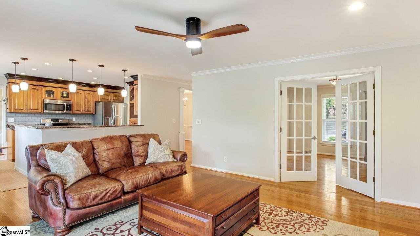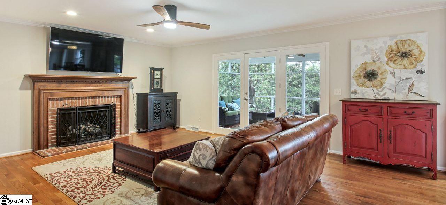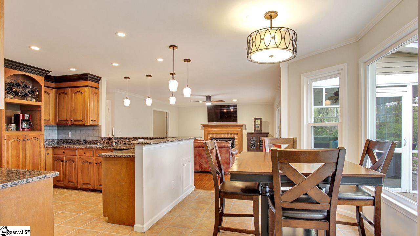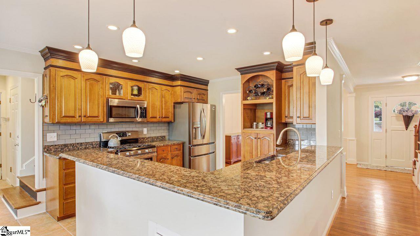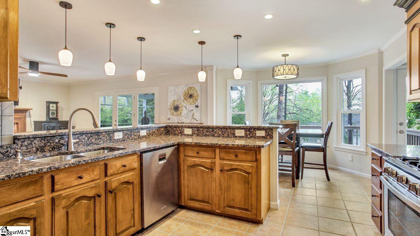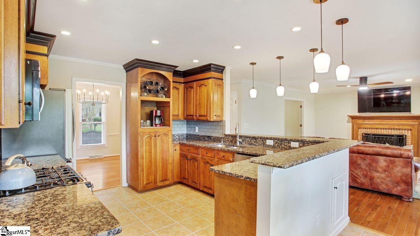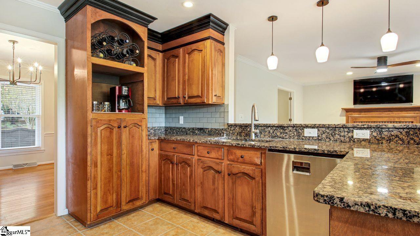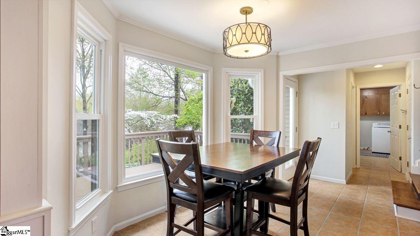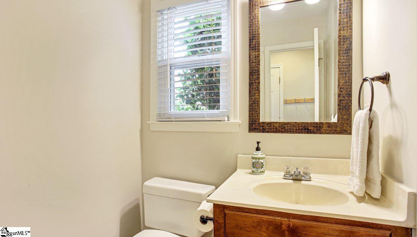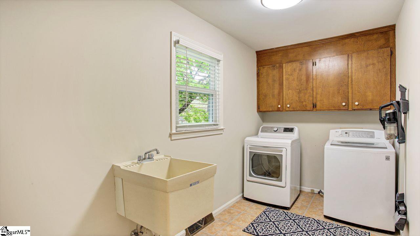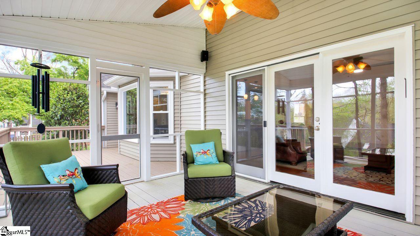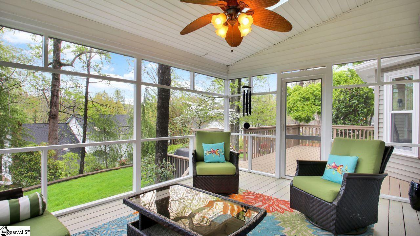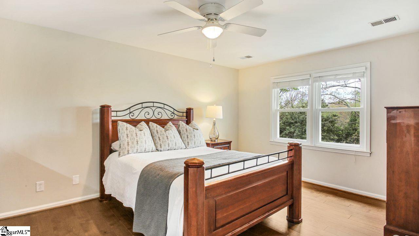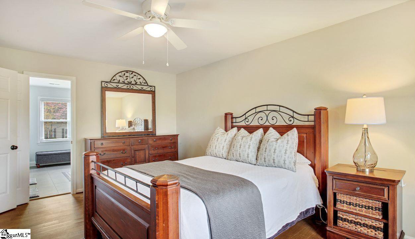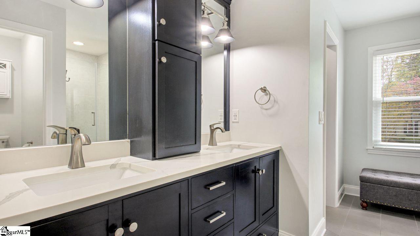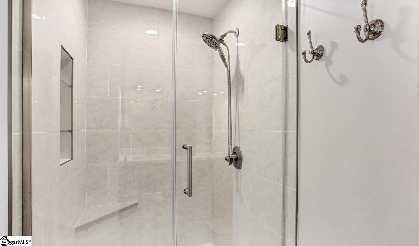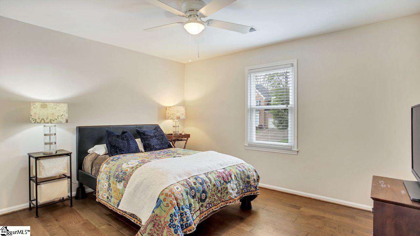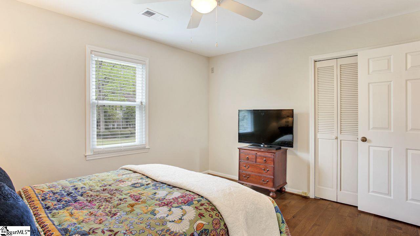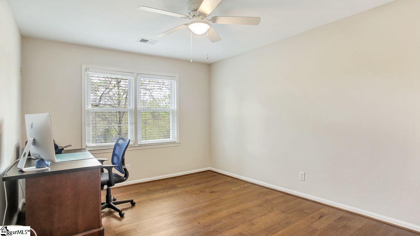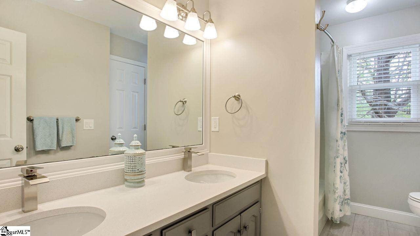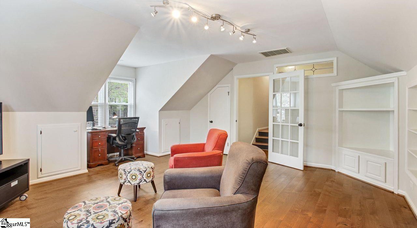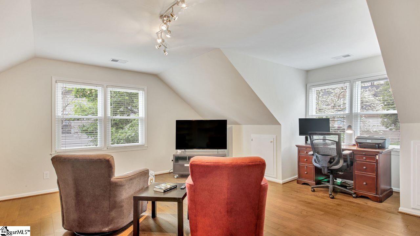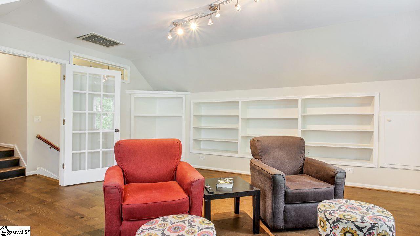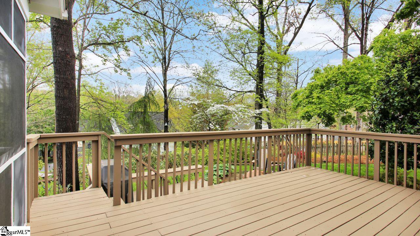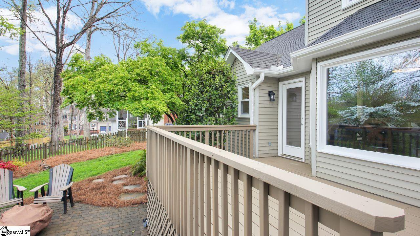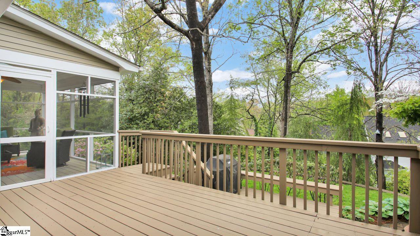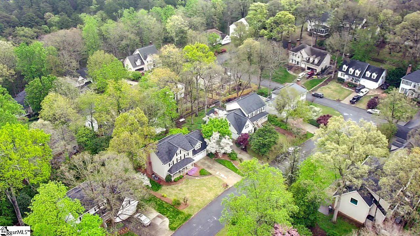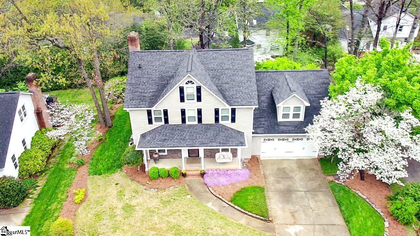406 Woodway Drive, Greer, SC 29651
- $484,900
- 3
- BD
- 2.5
- BA
- List Price
- $484,900
- MLS
- 1523921
- Status
- ACTIVE UNDER CONTRACT
- Beds
- 3
- Full-baths
- 2
- Half-baths
- 1
- Style
- Traditional
- County
- Greenville
- Neighborhood
- Pelham Falls
- Type
- Single Family Residential
- Year Built
- 1989
- Stories
- 2
Property Description
You are in for a treat! The Sellers have lovingly cared for this beautiful home for over 30 years, and it will show the moment you drive up. You will first notice the flat driveway, not easy to find in the rolling hills of this community. The newly-painted exterior, brand new vinyl windows, front porch, and rock detail should instantly draw your attention. When you enter the front door, you will notice gleaming hardwood floors and the aroma of fresh paint throughout. To the left is space for a formal living room, reading room, or office. To the right is the spacious dining room. At the back of the house is an open-concept kitchen, breakfast room, and family room, perfect for the whole family to gather for meals, watch TV, and do homework at the counter. The breakfast room has a large window overlooking the back yard, great for watching the kids play. The powder room and large laundry room, with sink, complete the first floor. A second staircase leads upstairs from the kitchen, so come in from the garage, hang jackets and backpacks, take off your shoes, and dash upstairs without having to go all the way around to the front of the house. Everyone loves a second staircase! Upstairs you will find a good-sized primary bedroom, with a beautiful, recently renovated primary bathroom. Gorgeous cabinetry, a separate water closet, and his and her closets round out the space. Two more bedrooms, another renovated bathroom, and an amazing bonus room complete the upstairs. The reason the bonus room is amazing? A built-in bookcase fills a wall, ready for games/books/trophies/collections, and behind that wall is storage capacity galore. On the other side of the room is another storage access. Oh, and there's a closet in that room, so it could actually be used as a bedroom. Don't walk out without noticing the stained glass insert near the door. The piece de resistance upstairs? Hardwood flooring! That's right. No carpet to be found in this house. Now, head to the screened-in back porch, where you can imagine coffee in the morning as you look out across the pristine back yard. Want to entertain? No problem, as there is a deck for grilling and a patio for gathering around a firepit. Notice that the back yard is relatively flat, providing a great space for a trampoline or playset. There are too many updates to mention them all, but here are a few: Windows, 2024 - $18,500.00. Primary bath, 2020 - $26,000.00. Guest bath, 2022 - $9,000.00. Hardwoods upstairs, 2020 - $11,000.00. Hardwoods on both staircases , 2021 - $9,000.00. Roof, 2022 - $11,000.00 (30-year warranty on shingles, 2-year on labor). HVAC, first floor, 2016 - $6,260.00. HVAC, second floor, 2018 - $5,300.00. Tankless water heater, 2018 - $2,800.00. Gutters and caps, 2020 - $5,300.00. Skylights on the screened porch, 2021 - $2,600.00. Exterior painting and interior painting, 2024 - $9,000.00. Window shutters 2024 - $500.00. Come by the Open House tomorrow, April 13th, from 11-3! You won't regret it! And while you're in the neighborhood, visit the amenities offered in Pelham Falls, including two pools, and the beautiful river path, located right around the corner of 406 Woodway.
Additional Information
- Acres
- 0.23
- Amenities
- Athletic Facilities Field, Clubhouse, Common Areas, Street Lights, Recreational Path, Playground, Pool, Sidewalks, Tennis Court(s), Walking Trails
- Appliances
- Gas Cooktop, Dishwasher, Disposal, Microwave, Self Cleaning Oven, Gas Oven, Warming Drawer, Electric Water Heater, Tankless Water Heater
- Basement
- None
- Elementary School
- Woodland
- Exterior
- Vinyl Siding
- Fireplace
- Yes
- Foundation
- Crawl Space
- Heating
- Forced Air, Natural Gas
- High School
- Riverside
- Interior Features
- 2nd Stair Case, Bookcases, Ceiling Fan(s), Ceiling Smooth, Granite Counters, Open Floorplan, Walk-In Closet(s)
- Lot Description
- 1/2 Acre or Less, Sloped, Few Trees, Sprklr In Grnd-Full Yard
- Lot Dimensions
- 21.6 x 36 x 22 x 115 x 95 x 111
- Master Bedroom Features
- Walk-In Closet(s), Multiple Closets
- Middle School
- Riverside
- Region
- 031
- Roof
- Architectural
- Sewer
- Public Sewer
- Stories
- 2
- Style
- Traditional
- Subdivision
- Pelham Falls
- Taxes
- $1,725
- Water
- Public, Greenville
- Year Built
- 1989
Mortgage Calculator
Listing courtesy of Solomon & Assoc. Real Estate.
The Listings data contained on this website comes from various participants of The Multiple Listing Service of Greenville, SC, Inc. Internet Data Exchange. IDX information is provided exclusively for consumers' personal, non-commercial use and may not be used for any purpose other than to identify prospective properties consumers may be interested in purchasing. The properties displayed may not be all the properties available. All information provided is deemed reliable but is not guaranteed. © 2024 Greater Greenville Association of REALTORS®. All Rights Reserved. Last Updated
