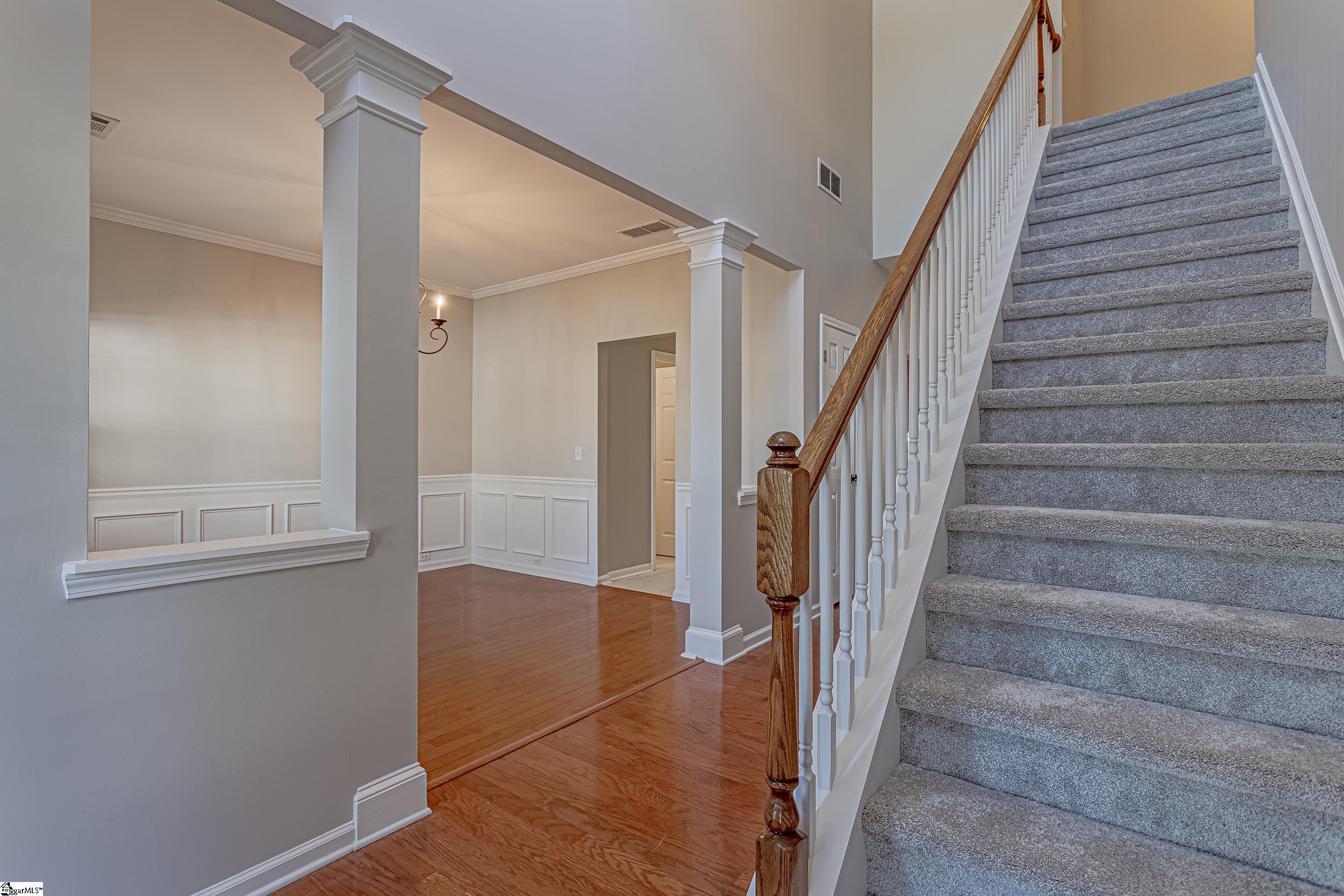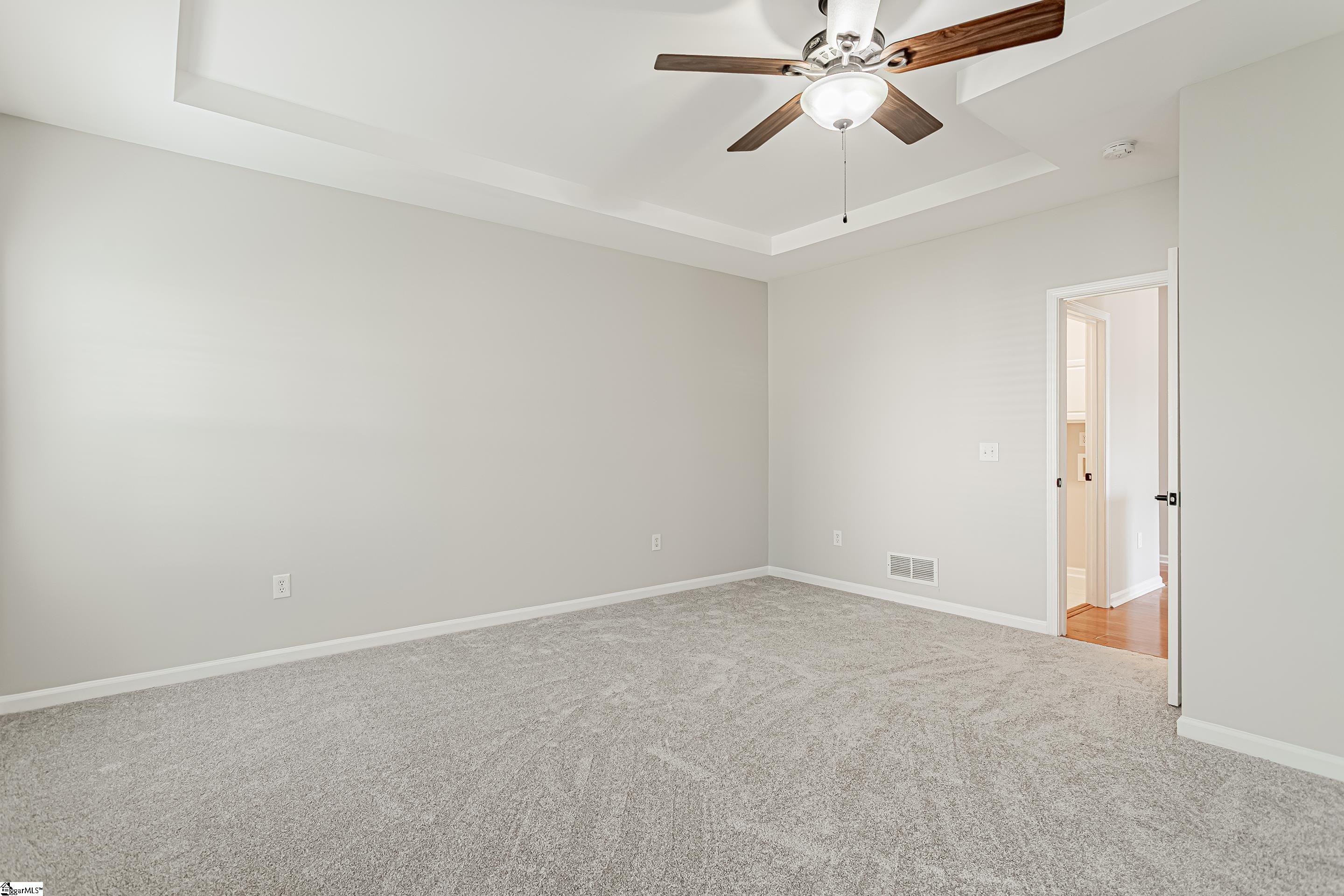303 Blant Court, Simpsonville, SC 29681
- $419,900
- 4
- BD
- 2.5
- BA
- List Price
- $419,900
- MLS
- 1523465
- Status
- ACTIVE
- Beds
- 4
- Full-baths
- 2
- Half-baths
- 1
- Style
- Traditional
- County
- Greenville
- Neighborhood
- Autumn Trace
- Type
- Single Family Residential
- Stories
- 2
Property Description
Beautiful 4 Bedroom 2.5 Bathroom Home in Autumn Trace Subdivision! Very convenient to interstate, shops/restaurants, Downtown Greenville and Simpsonville. Enjoy the grand entrance as you enter the front doors and are welcomed by high ceilings in the foyer, and beautiful hardwood floors that extend to the dining room, hall, and den. As you walk in, there is a staircase that leads to the second floor to the right, and a formal dining room to the left. Kitchen features plenty of cabinet space, new granite countertops, new tile floors and comes complete with all appliances. Laundry room is located right off the Kitchen. Master Suite is found on the main level and comes with two new separate vanity areas, a tub, and a fully tiled shower plus his/her walk-in closets! Additional bedrooms are located on the second level - full bathroom is in the centralized hallway and shared with all bedrooms. Bedrooms are spacious and have plenty of closet space and new carpet. Exterior features a 2 Car Garage, a back patio, and a well maintained fenced-in lawn. Freshly painted interior. First floor HVAC unit will be replaced. Second floor HVAC is 8 years old. Community amenities include a pool, playground, and clubhouse. This home is a must see!
Additional Information
- Acres
- 0.21
- Amenities
- Clubhouse, Common Areas, Playground, Pool
- Appliances
- Dishwasher, Refrigerator, Electric Cooktop, Electric Oven, Free-Standing Electric Range, Range, Microwave, Gas Water Heater
- Basement
- None
- Elementary School
- Simpsonville
- Exterior
- Brick Veneer, Vinyl Siding
- Fireplace
- Yes
- Foundation
- Slab
- Heating
- Multi-Units, Natural Gas
- High School
- Hillcrest
- Interior Features
- 2 Story Foyer, High Ceilings, Ceiling Fan(s), Ceiling Cathedral/Vaulted, Ceiling Smooth, Tray Ceiling(s), Granite Counters, Open Floorplan, Tub Garden, Walk-In Closet(s), Pantry
- Lot Description
- 1/2 Acre or Less, Cul-De-Sac, Sidewalk, Few Trees
- Master Bedroom Features
- Multiple Closets, Walk-In Closet(s)
- Middle School
- Hillcrest
- Region
- 032
- Roof
- Composition
- Sewer
- Public Sewer
- Stories
- 2
- Style
- Traditional
- Subdivision
- Autumn Trace
- Taxes
- $4,625
- Water
- Public
Mortgage Calculator
Listing courtesy of Alpha Property LLC.
The Listings data contained on this website comes from various participants of The Multiple Listing Service of Greenville, SC, Inc. Internet Data Exchange. IDX information is provided exclusively for consumers' personal, non-commercial use and may not be used for any purpose other than to identify prospective properties consumers may be interested in purchasing. The properties displayed may not be all the properties available. All information provided is deemed reliable but is not guaranteed. © 2024 Greater Greenville Association of REALTORS®. All Rights Reserved. Last Updated
































