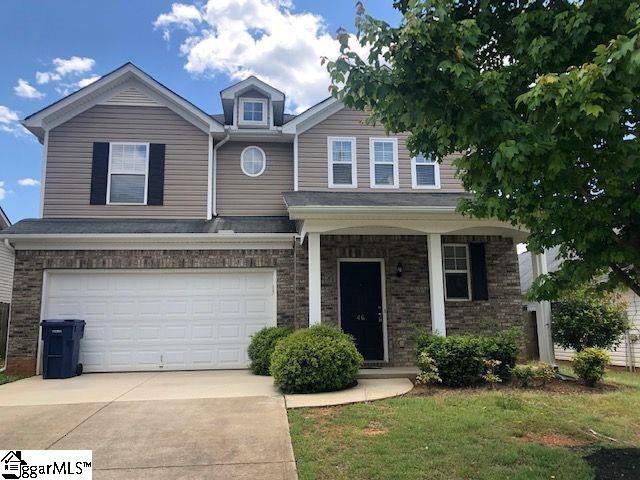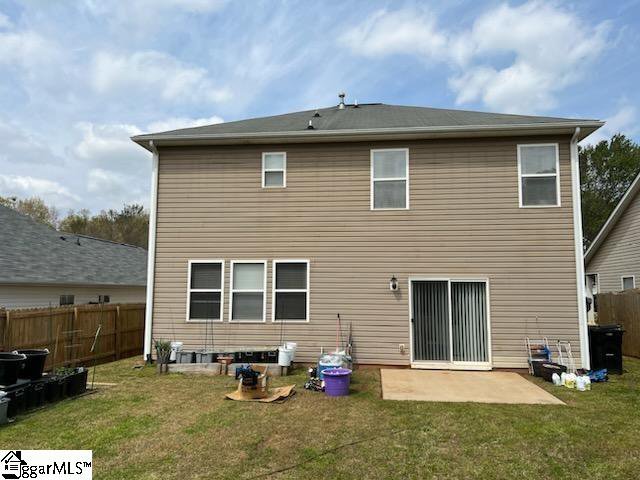46 Border Avenue, Simpsonville, SC 29680
- $299,900
- 3
- BD
- 2.5
- BA
- List Price
- $299,900
- MLS
- 1523462
- Status
- ACTIVE UNDER CONTRACT
- Beds
- 3
- Full-baths
- 2
- Half-baths
- 1
- Style
- Traditional
- County
- Greenville
- Neighborhood
- Fox Trace
- Type
- Single Family Residential
- Stories
- 2
Property Description
Welcome to 46 Border Ave in Fox Trace Community! As you enter you will love the large open floor plan, there is So Much space with 3 Bedrooms and 2.5 Baths and 3 Living areas. The large kitchen features an abundance of cabinets and tons of counter space. The great room has a beautiful gas log fireplace and large windows for natural light that overlooks your large fenced in back yard. Upstairs you will LOVE the large loft/bonus space. This space is so versatile and could be perfect for a home office, craft or hobby space or a teen hangout. The large master suite features a tray ceiling, a full bathroom with a large garden tub and a HUGE walk-in closet with plenty of shelving. Down the hall you have 2 great sized bedrooms and another full bath. The spacious walk-in laundry room provides plenty of space to get the job done and you will be so glad that you do NOT have to carry laundry baskets upstairs! Out back you will enjoy a fenced in yard with a patio perfect for entertaining and enjoying family time. There is also a 2 car garage! Fox Trace has a large Olympic size pool and a kiddy splash pool with a covered patio area for your family to enjoy. Don't miss out on your chance to own an amazing home in the highly desirable community of Fox Trace. This Home is currently tenant occupied and requires a 24 hour notice for an appointment. Please call the Call Center to obtain a confirmed appointment. Tenant is moving at the end of April. Such a great opportunity.
Additional Information
- Acres
- 0.18
- Amenities
- Common Areas, Street Lights, Pool
- Appliances
- Dishwasher, Disposal, Refrigerator, Electric Cooktop, Electric Oven, Gas Water Heater
- Basement
- None
- Elementary School
- Ellen Woodside
- Exterior
- Brick Veneer, Vinyl Siding
- Fireplace
- Yes
- Foundation
- Slab
- Heating
- Natural Gas
- High School
- Woodmont
- Interior Features
- High Ceilings, Ceiling Fan(s), Open Floorplan, Walk-In Closet(s), Pantry
- Lot Description
- 1/2 Acre or Less, Sloped
- Lot Dimensions
- 51 x 150 x 51 x 150
- Master Bedroom Features
- Walk-In Closet(s)
- Middle School
- Woodmont
- Region
- 041
- Roof
- Composition
- Sewer
- Public Sewer
- Stories
- 2
- Style
- Traditional
- Subdivision
- Fox Trace
- Taxes
- $4,351
- Water
- Public, Greenville Water
Mortgage Calculator
Listing courtesy of Flagship SC Properties, LLC.
The Listings data contained on this website comes from various participants of The Multiple Listing Service of Greenville, SC, Inc. Internet Data Exchange. IDX information is provided exclusively for consumers' personal, non-commercial use and may not be used for any purpose other than to identify prospective properties consumers may be interested in purchasing. The properties displayed may not be all the properties available. All information provided is deemed reliable but is not guaranteed. © 2024 Greater Greenville Association of REALTORS®. All Rights Reserved. Last Updated

