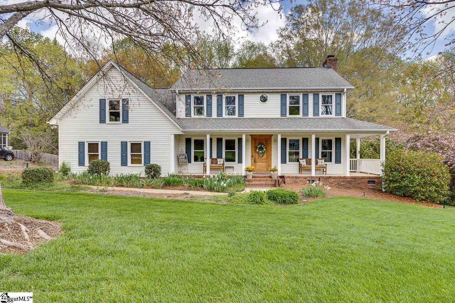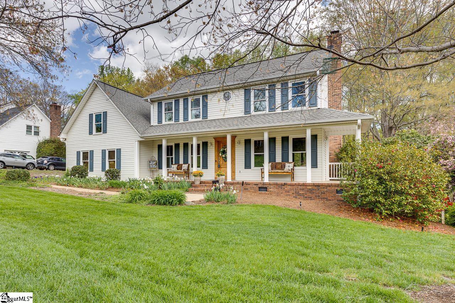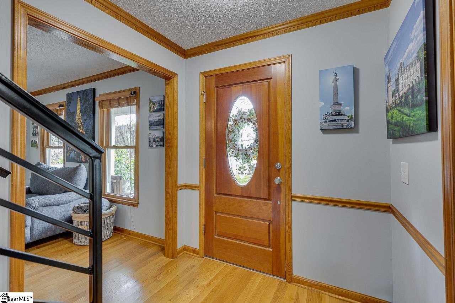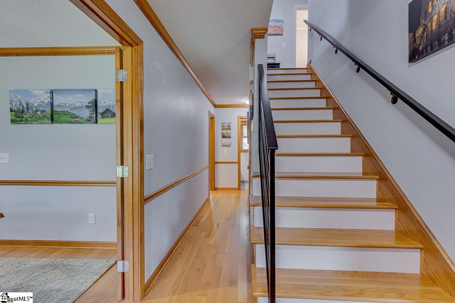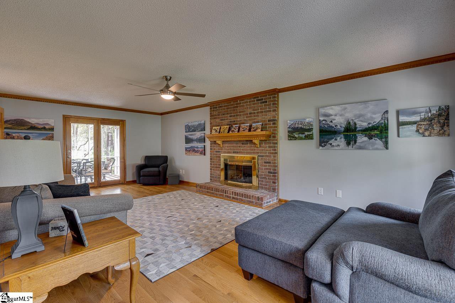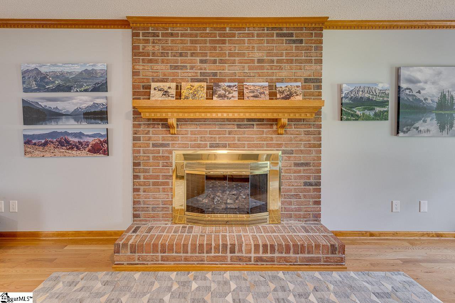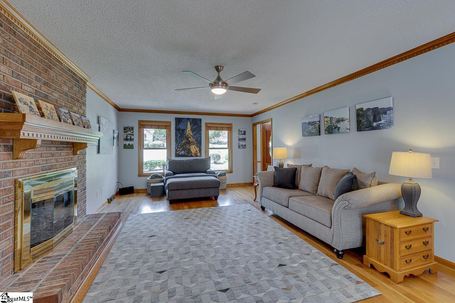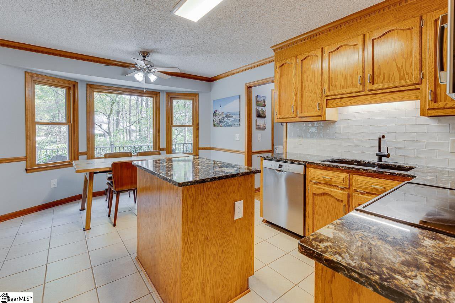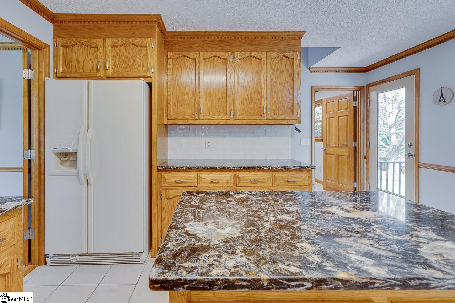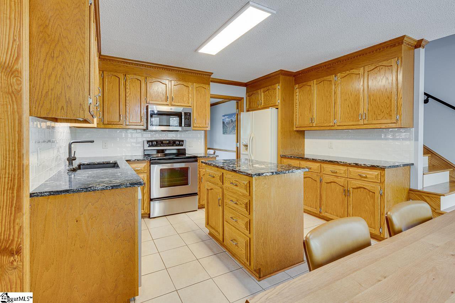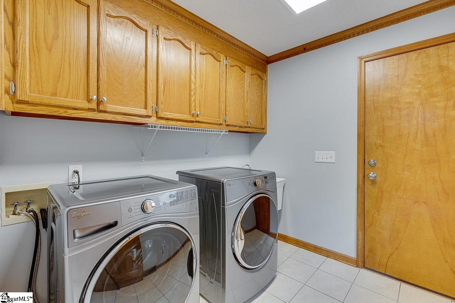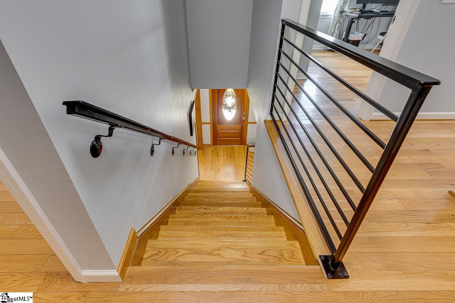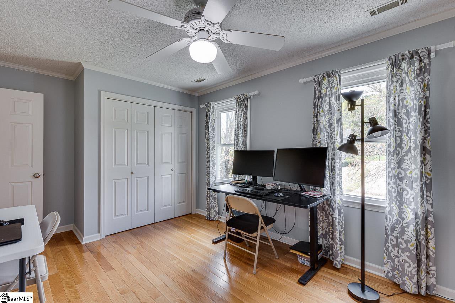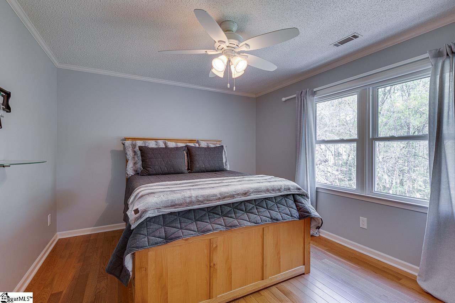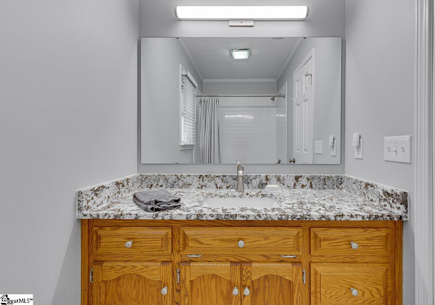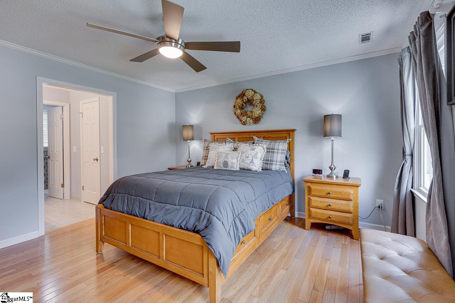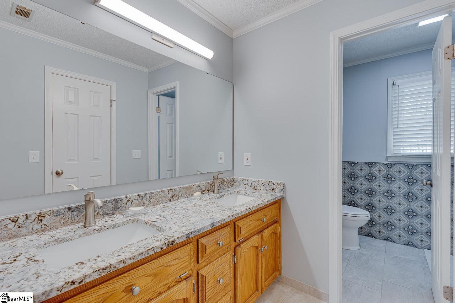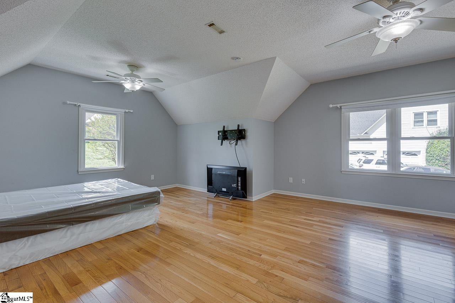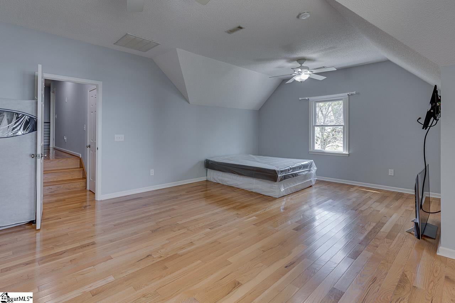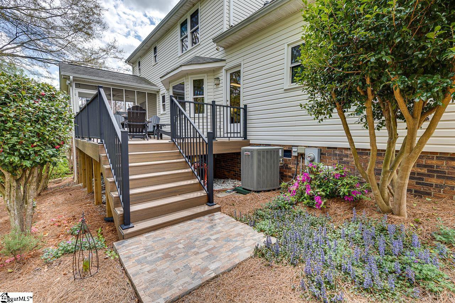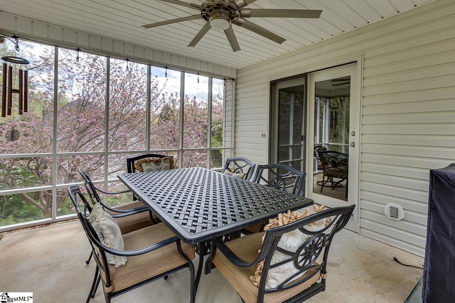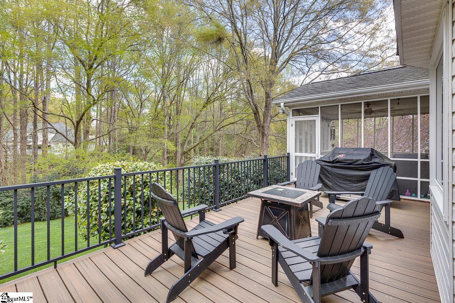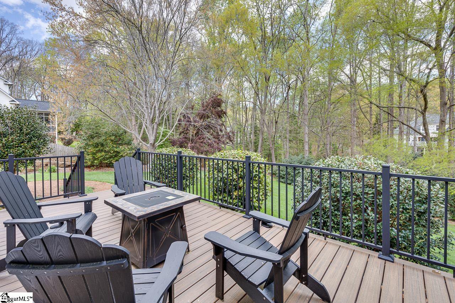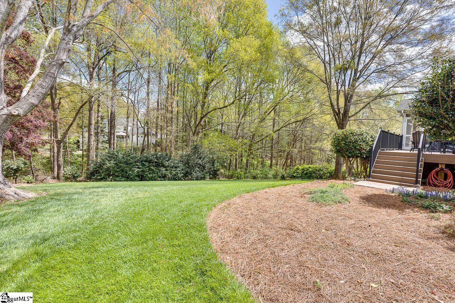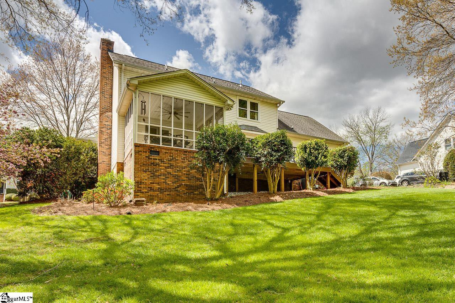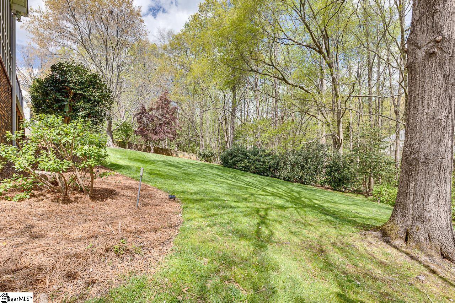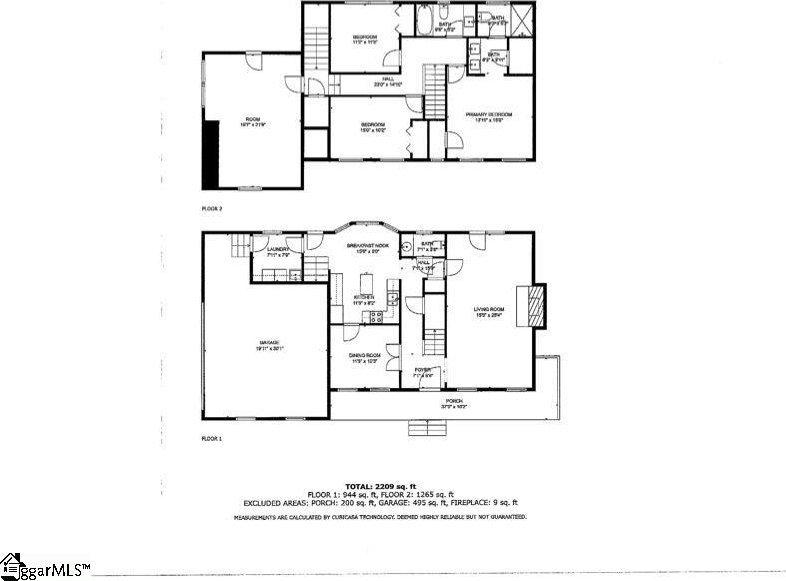128 Squires Creek Road, Simpsonville, SC 29681
- $429,900
- 3
- BD
- 2.5
- BA
- List Price
- $429,900
- MLS
- 1523021
- Status
- ACTIVE UNDER CONTRACT
- Beds
- 3
- Full-baths
- 2
- Half-baths
- 1
- Style
- Traditional
- County
- Greenville
- Neighborhood
- Squires Creek
- Type
- Single Family Residential
- Year Built
- 1993
- Stories
- 2
Property Description
Welcome to this enchanting two-story traditional style home in Squires Creek, where comfort and elegance unite. When you first arrive, you will step onto the rocking chair-friendly front porch where you can soak in the welcoming atmosphere of this picturesque property. Inside, large windows fill all of the rooms with natural light, accenting the gleaming hardwood floors underfoot. Charming dentil molding gives the main living spaces a bit of extra style and draws the eye upward to the tall ceilings. As you enter the Living Room, a gas log fireplace creates a cozy focal point. It's easy to imagine yourself curling up there with a good book on chilly evenings or watching your favorite tv shows on the weekend. From the Living Room, you can walk out onto the serene screened porch which overlooks the beautiful back yard. On the other side of the Living Room, you will find the Kitchen and Breakfast Area. The Kitchen is the heart of the home, where casual dining and holiday cooking are guaranteed to be a breeze! The Kitchen boasts granite countertops, an island for added workspace, and stainless steel appliance. From the breakfast area, you can easily access the Deck, making it perfect for enjoying meals outdoors and taking in the serene creek views. The Formal Dining Room, Walk-In Laundry Room, and convenient Half Bath complete the main floor. As you take one of the two separate staircases up to the second level, be sure to take a moment to appreciate the sleek black metal handrails and bannisters. Once you are upstairs, you will find all three bedrooms and the two full bathrooms which ensure convenience and privacy. The Master Suite is a peaceful retreat where you can unwind at the end of the day. The Master Bedroom is spacious and bright, with a walk-in closet and views of the back yard. In the Master Bathroom, you will find a granite vanity with double sinks, a second walk-in closet, and a dreamy walk-in shower. You will find the other two bedrooms down the hall, each of which are nicely sized and adaptable for flex spaces such as offices or craft rooms. The second full bathroom also features luxurious granite countertops and ample cabinet storage. A bright and airy bonus room also offers versatility as a home office, game room, theater, or craft space. From the Bonus Room, you can also access the convenient attic storage area. Be sure to complete your tour by exploring the outdoor spaces and appreciating the stunning landscaping. If you are searching for a home that offers timeless charm and modern comforts, this might just be "the one". Schedule your showing today!
Additional Information
- Acres
- 0.44
- Amenities
- Clubhouse, Common Areas, Pool, Tennis Court(s), Neighborhood Lake/Pond
- Appliances
- Dishwasher, Disposal, Self Cleaning Oven, Electric Oven, Range, Microwave, Gas Water Heater
- Basement
- None
- Elementary School
- Monarch
- Exterior
- Vinyl Siding
- Fireplace
- Yes
- Foundation
- Crawl Space
- Heating
- Forced Air, Multi-Units, Natural Gas
- High School
- Mauldin
- Interior Features
- 2nd Stair Case, High Ceilings, Ceiling Fan(s), Ceiling Blown, Granite Counters, Pantry
- Lot Description
- 1/2 - Acre, Sloped, Few Trees, Sprklr In Grnd-Full Yard
- Lot Dimensions
- 164 x 118 x 164 x 119
- Master Bedroom Features
- Walk-In Closet(s), Multiple Closets
- Middle School
- Mauldin
- Region
- 032
- Roof
- Architectural
- Sewer
- Public Sewer
- Stories
- 2
- Style
- Traditional
- Subdivision
- Squires Creek
- Taxes
- $1,339
- Water
- Public, Greenville Water
- Year Built
- 1993
Mortgage Calculator
Listing courtesy of Keller Williams Greenville Cen.
The Listings data contained on this website comes from various participants of The Multiple Listing Service of Greenville, SC, Inc. Internet Data Exchange. IDX information is provided exclusively for consumers' personal, non-commercial use and may not be used for any purpose other than to identify prospective properties consumers may be interested in purchasing. The properties displayed may not be all the properties available. All information provided is deemed reliable but is not guaranteed. © 2024 Greater Greenville Association of REALTORS®. All Rights Reserved. Last Updated
