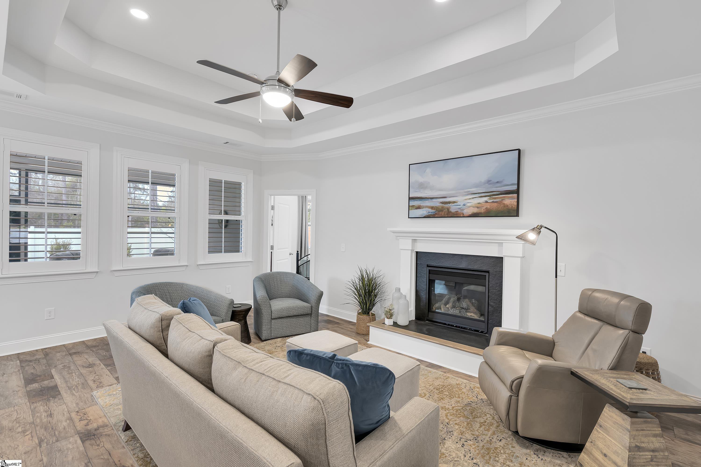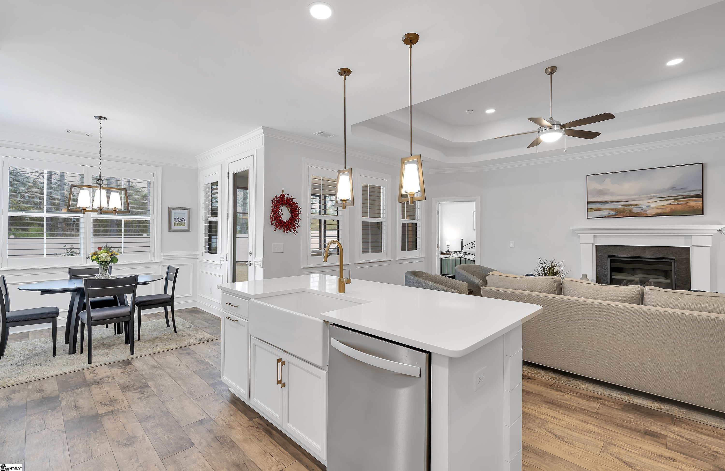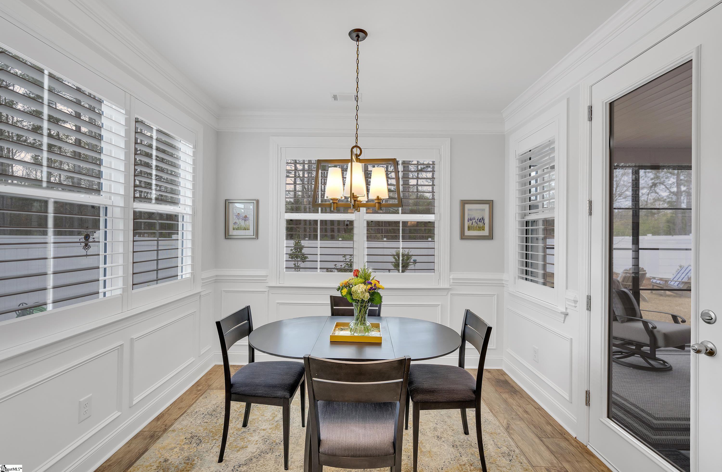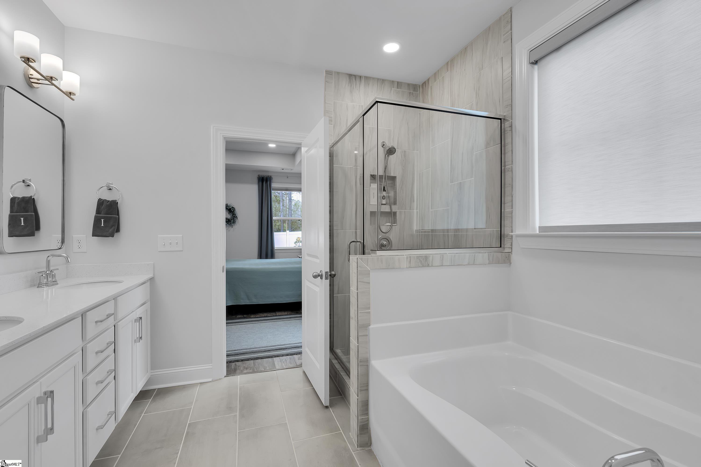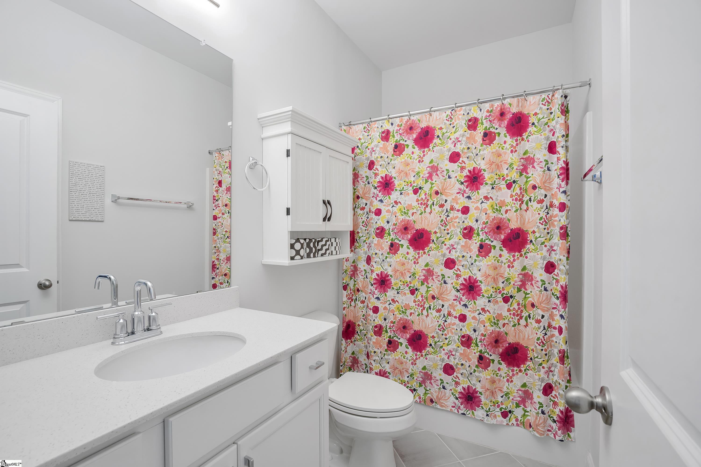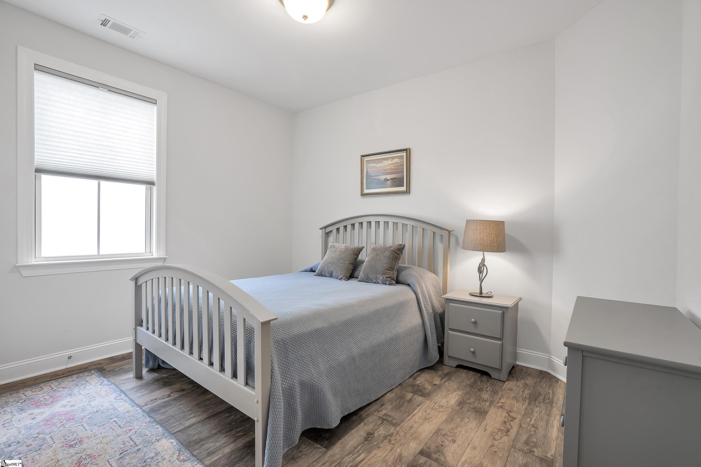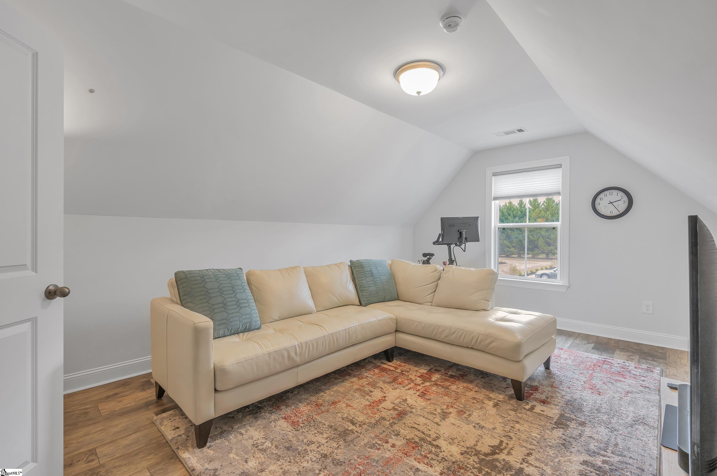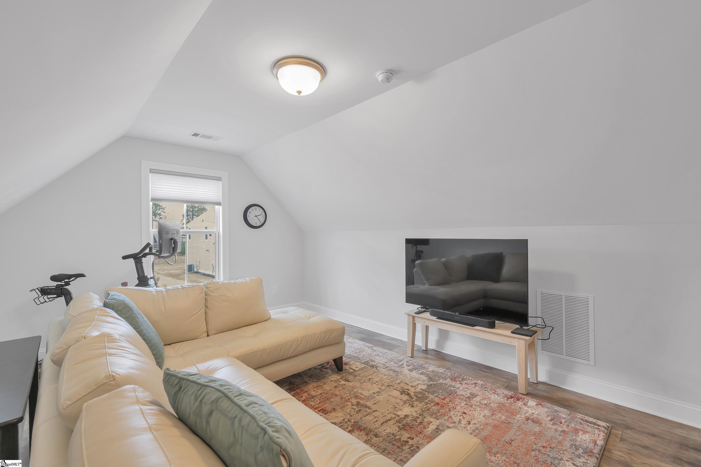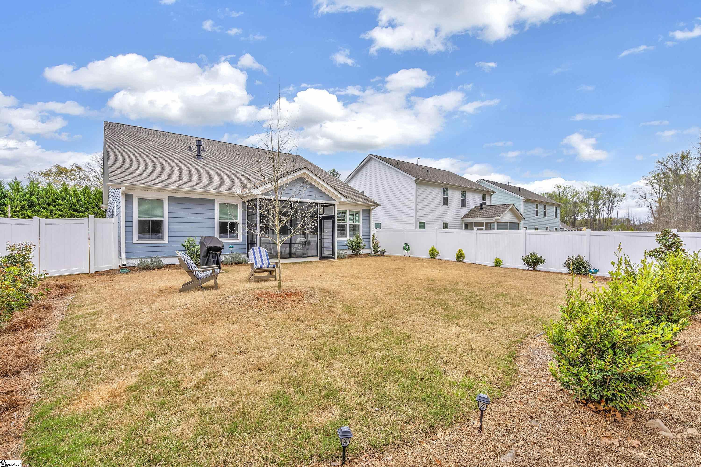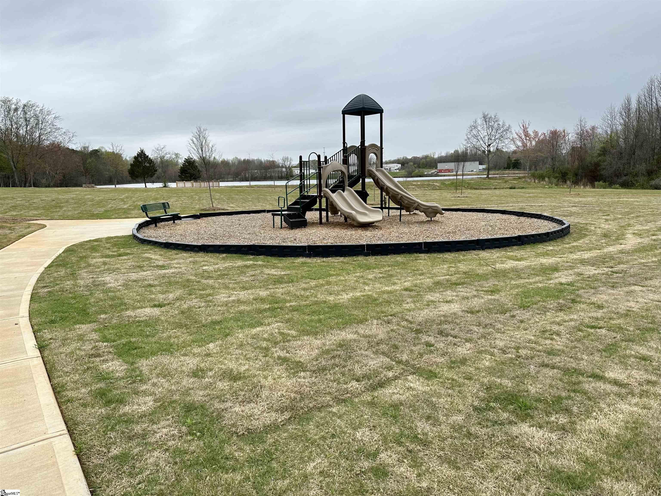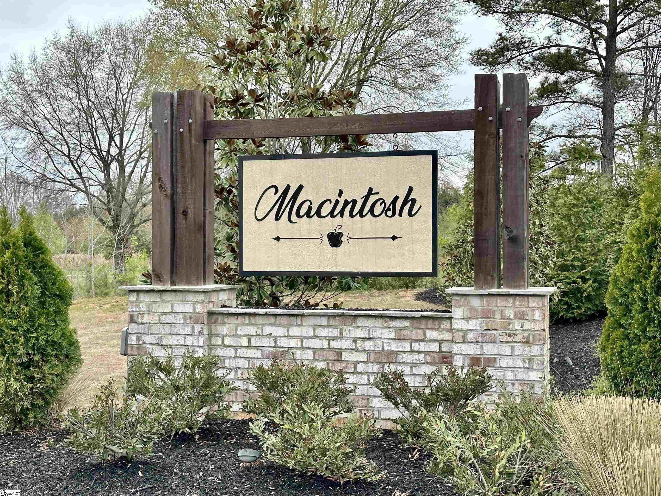1012 Cortland Valley, Duncan, SC 29334
- $412,000
- 3
- BD
- 2
- BA
- List Price
- $412,000
- MLS
- 1522489
- Status
- ACTIVE UNDER CONTRACT
- Beds
- 3
- Full-baths
- 2
- Style
- Craftsman
- County
- Spartanburg
- Neighborhood
- Macintosh
- Type
- Single Family Residential
- Year Built
- 2022
- Stories
- 1
Property Description
Discover the epitome of curb appeal in this adorable craftsman-style home, boasting picturesque charm from every angle. As you step inside you will see the abundance of natural light streaming through the many windows, creating an airy and inviting atmosphere throughout the home. Enjoy the best of both worlds with a split and open floorplan, combining privacy and connectivity to create a versatile living space tailored to your lifestyle. Tray ceilings, add depth and sophistication to the already inviting space. Luxury Vinyl Plank is continuous throughout, adding the perfect blend of style and durability. The kitchen is timeless with white quartz countertops, white porcelain farm sink, subway tile and brushed gold hardware and pendant lights. The master bedroom is located at the rear of the house overlooking the yard and trees. The bathroom offers his and hers sinks, garden tub, separate shower and a spacious closet with built in shelving. Unwind and bask in the sun in the enclosed sun porch, creating a serene retreat for relaxation or entertaining. Enjoy privacy and with a fenced-in yard, offering a safe haven for outdoor activities and gatherings. Two other bedrooms and laundry room are located on the main-level, perfect for guests. The bonus/recreational room is located upstairs and includes a closet and can be used as a 4th bedroom. Embrace a vibrant community lifestyle with access to neighborhood amenities including a pond, scenic walking trails, and a playground. Convenient access to I-85, connecting you to Greenville and Spartanburg, making commuting a breeze! A full list of the many updates upon request. Schedule your showing today!
Additional Information
- Acres
- 0.18
- Amenities
- Street Lights, Recreational Path, Playground, Sidewalks
- Appliances
- Gas Cooktop, Dishwasher, Disposal, Refrigerator, Electric Oven, Microwave, Microwave-Convection, Gas Water Heater, Tankless Water Heater
- Basement
- None
- Elementary School
- Reidville
- Exterior
- Concrete
- Fireplace
- Yes
- Foundation
- Slab
- Heating
- Forced Air, Natural Gas
- High School
- James F. Byrnes
- Interior Features
- High Ceilings, Ceiling Fan(s), Ceiling Smooth, Tray Ceiling(s), Open Floorplan, Tub Garden, Walk-In Closet(s), Countertops Quartz, Pantry
- Lot Description
- 1/2 Acre or Less, Sidewalk, Few Trees
- Master Bedroom Features
- Fireplace
- Middle School
- Florence Chapel
- Model Name
- Westin
- Region
- 033
- Roof
- Architectural
- Sewer
- Public Sewer
- Stories
- 1
- Style
- Craftsman
- Subdivision
- Macintosh
- Taxes
- $1,800
- Water
- Public, SJWD
- Year Built
- 2022
Mortgage Calculator
Listing courtesy of Coldwell Banker Caine/Williams.
The Listings data contained on this website comes from various participants of The Multiple Listing Service of Greenville, SC, Inc. Internet Data Exchange. IDX information is provided exclusively for consumers' personal, non-commercial use and may not be used for any purpose other than to identify prospective properties consumers may be interested in purchasing. The properties displayed may not be all the properties available. All information provided is deemed reliable but is not guaranteed. © 2024 Greater Greenville Association of REALTORS®. All Rights Reserved. Last Updated







