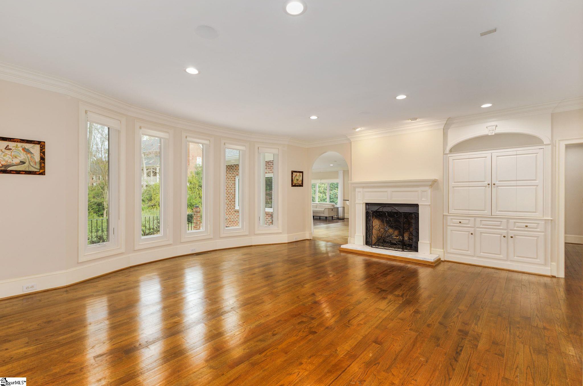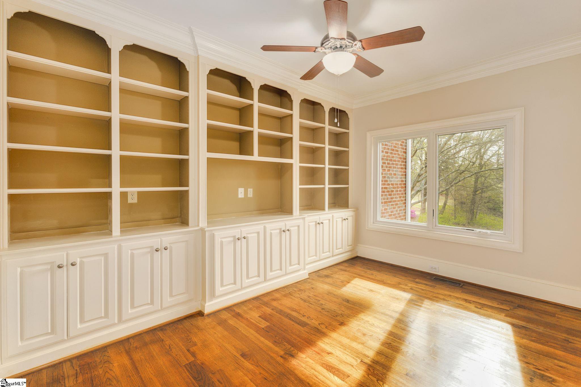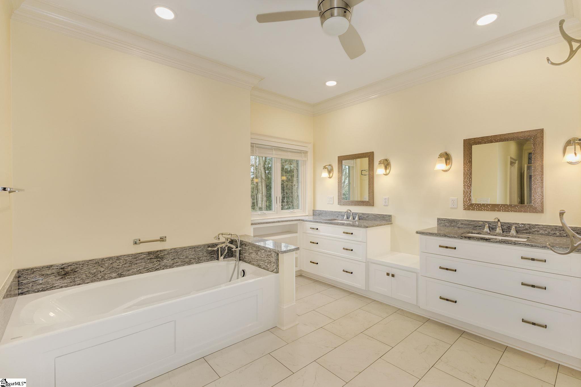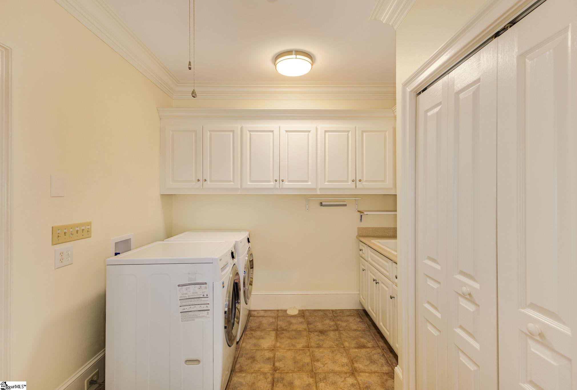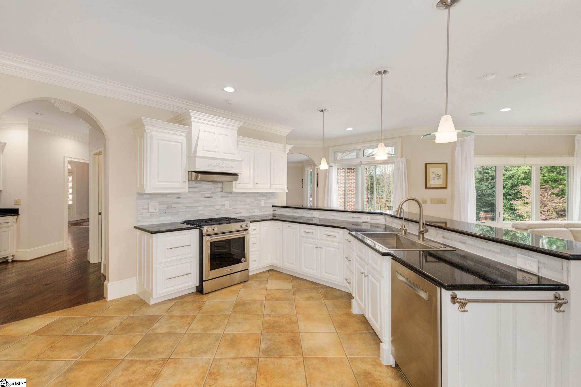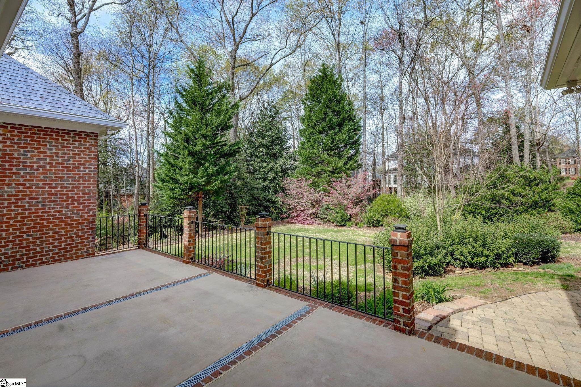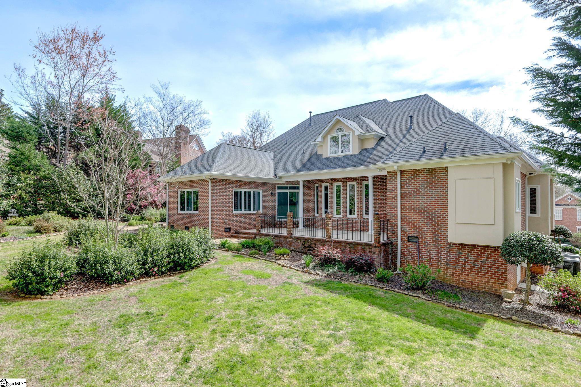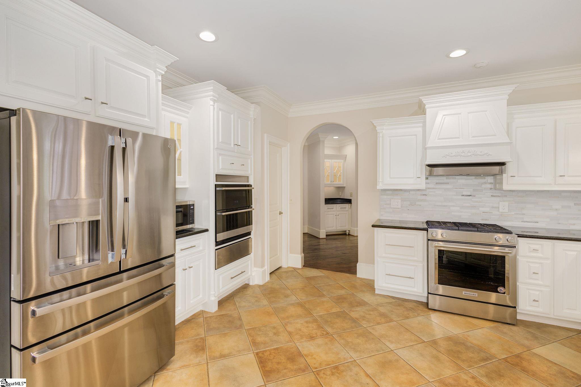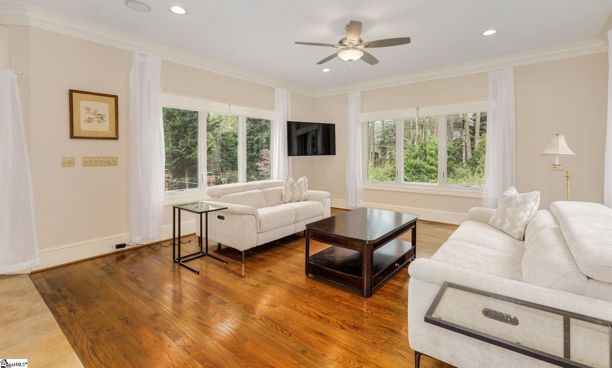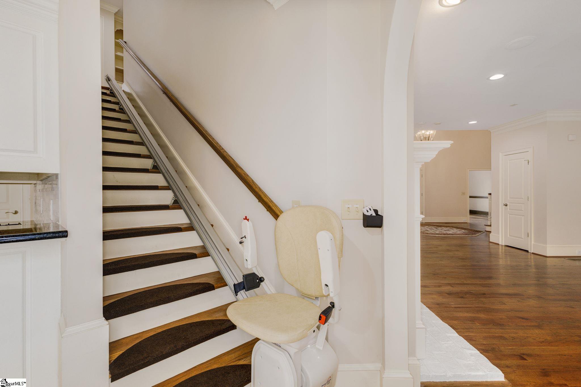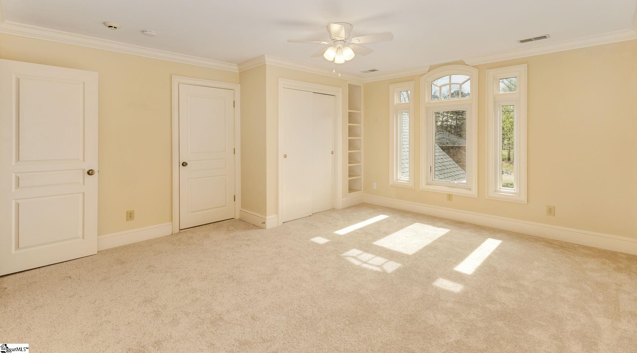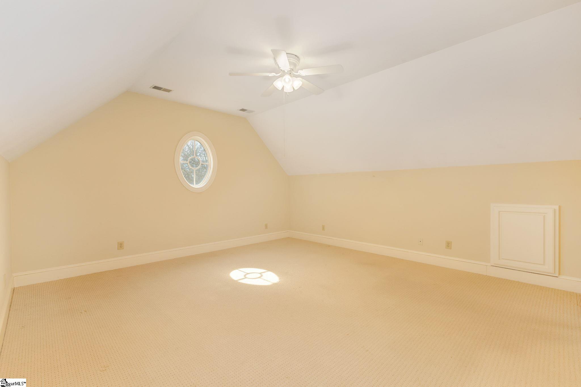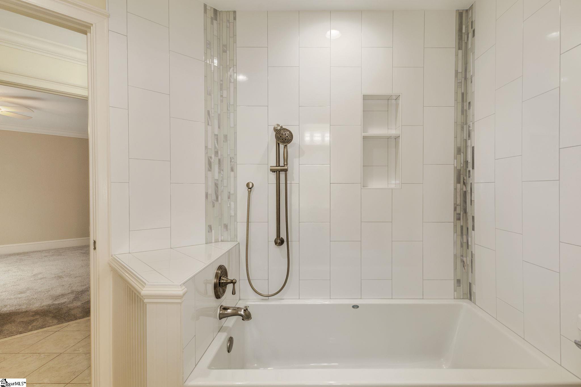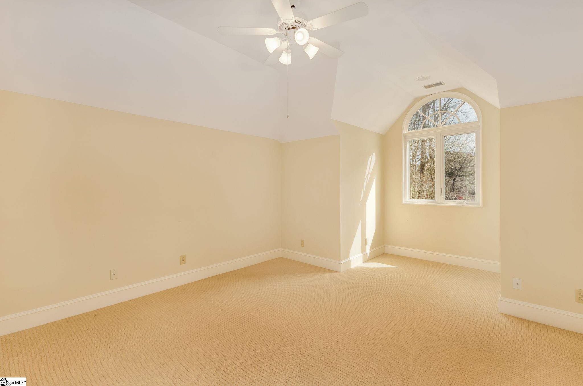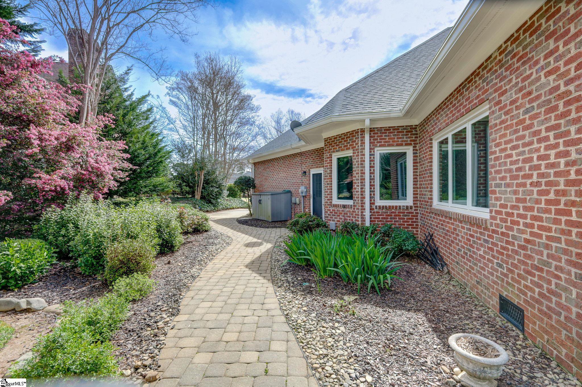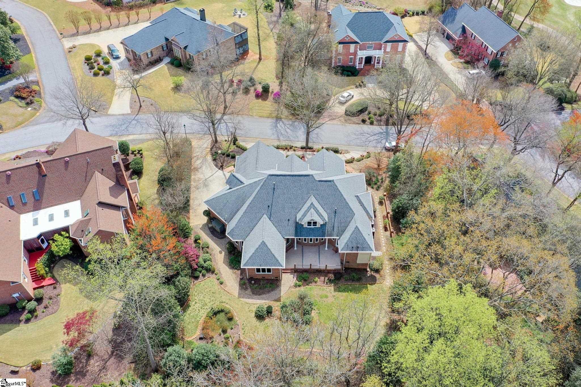400 Father Hugo Drive, Greer, SC 29650
- $1,149,900
- 4
- BD
- 3.5
- BA
- List Price
- $1,149,900
- Closing Date
- May 16, 2024
- MLS
- 1522364
- Status
- PENDING
- Beds
- 4
- Full-baths
- 3
- Half-baths
- 1
- Style
- Traditional
- County
- Greenville
- Neighborhood
- Thornblade
- Type
- Single Family Residential
- Year Built
- 1999
- Stories
- 2
Property Description
Nestled within the prestigious Thornblade community, a new gem has emerged on the market that encapsulates modern luxury and timeless charm. This meticulously updated residence boasts four spacious bedrooms, three full baths, and one half bath. With the addition of a versatile bonus room and an expansive four-car garage, this home is designed to accommodate both family living and entertaining. Upon entering, you are greeted by a stunning great room that serves as the heart of the home, featuring a wet bar and a cozy gas log fireplace—perfect for gathering with loved ones or unwinding after a long day. Adjacent to the great room lies an updated kitchen and cozy breakfast area that are sure to delight any culinary enthusiast. Equipped with stainless double oven, gas range w/additional oven, warming drawer, instant hot water, custom cabinetry, granite countertops, walk-in pantry, and a spacious island, this kitchen seamlessly flows into an inviting sunroom, bathed in natural light, creating a serene space for morning coffee or casual dining. The updated master suite offers a peaceful retreat, complete with a sitting room w/built-ins, a luxurious en-suite bath featuring dual vanities, a jetted tub, and a separate shower. Each additional updated bedroom is generously sized and thoughtfully appointed. The bonus room provides endless possibilities—whether you envision a home office, playroom, or media center, this flexible space can adapt to suit your lifestyle. One of the highlights of this exceptional property is its beautiful level backyard, a true outdoor oasis that invites relaxation and enjoyment. Step outside to discover a meticulously landscaped garden, a spacious patio ideal for al fresco dining or entertaining, and plenty of green space for children and pets to play. Additional features: tons of storage, gleaming hardwoods on the main level, newer HVAC (2020), tankless hot water, whole house water filtration, All windows (Anderson windows) and patio door replaced (2023), chair lift on back staircase, walk-in attic storage
Additional Information
- Acres
- 0.46
- Amenities
- Common Areas, Street Lights, Sidewalks
- Appliances
- Dishwasher, Disposal, Dryer, Free-Standing Gas Range, Microwave, Self Cleaning Oven, Convection Oven, Oven, Refrigerator, Washer, Double Oven, Range, Warming Drawer, Gas Water Heater, Tankless Water Heater
- Basement
- None
- Elementary School
- Buena Vista
- Exterior
- Synthetic Stucco, Brick Veneer
- Fireplace
- Yes
- Foundation
- Crawl Space
- Heating
- Forced Air, Multi-Units, Natural Gas
- High School
- Riverside
- Interior Features
- 2 Story Foyer, 2nd Stair Case, Bookcases, High Ceilings, Ceiling Fan(s), Ceiling Cathedral/Vaulted, Ceiling Smooth, Tray Ceiling(s), Central Vacuum, Granite Counters, Open Floorplan, Walk-In Closet(s), Wet Bar, Pantry
- Lot Description
- 1/2 Acre or Less, Sidewalk, Sloped, Few Trees, Sprklr In Grnd-Full Yard
- Master Bedroom Features
- Sitting Room, Walk-In Closet(s), Multiple Closets
- Middle School
- Northwood
- Region
- 022
- Roof
- Architectural
- Sewer
- Public Sewer
- Stories
- 2
- Style
- Traditional
- Subdivision
- Thornblade
- Taxes
- $3,735
- Water
- Public, Greenville
- Year Built
- 1999
Mortgage Calculator
Listing courtesy of BHHS C Dan Joyner - Midtown.
The Listings data contained on this website comes from various participants of The Multiple Listing Service of Greenville, SC, Inc. Internet Data Exchange. IDX information is provided exclusively for consumers' personal, non-commercial use and may not be used for any purpose other than to identify prospective properties consumers may be interested in purchasing. The properties displayed may not be all the properties available. All information provided is deemed reliable but is not guaranteed. © 2024 Greater Greenville Association of REALTORS®. All Rights Reserved. Last Updated



