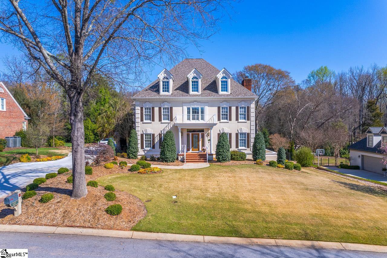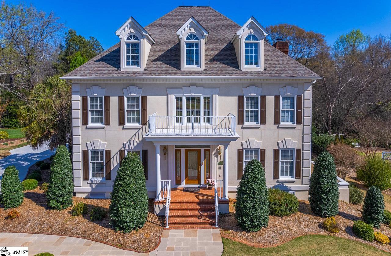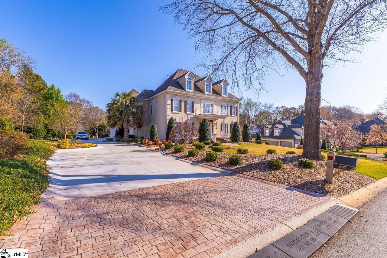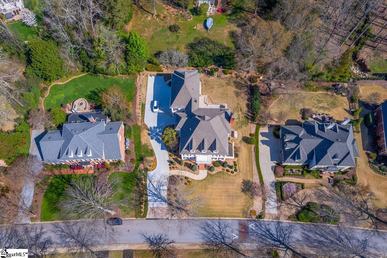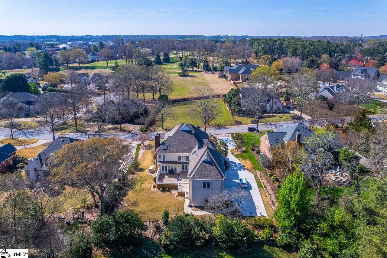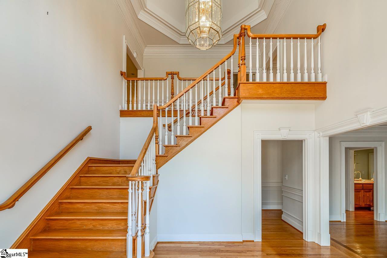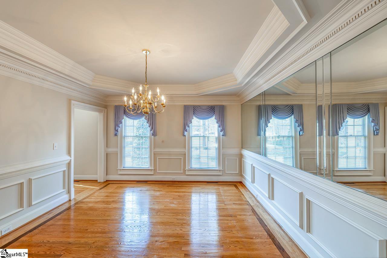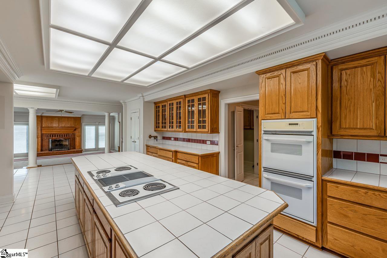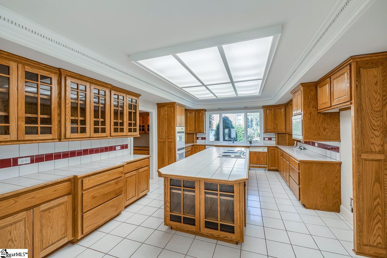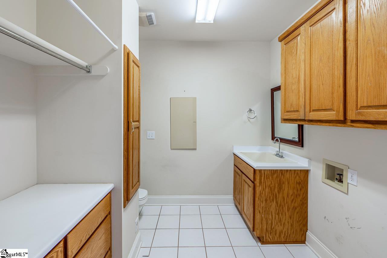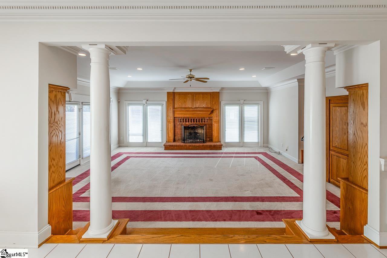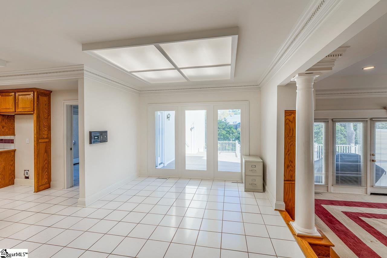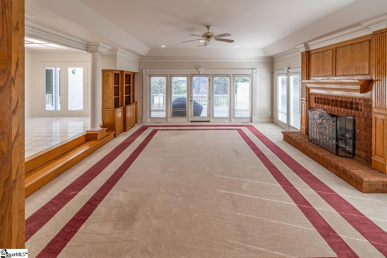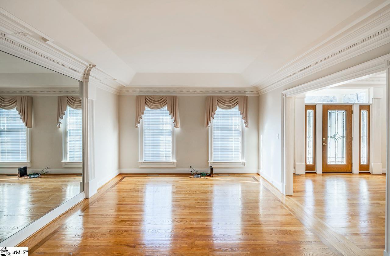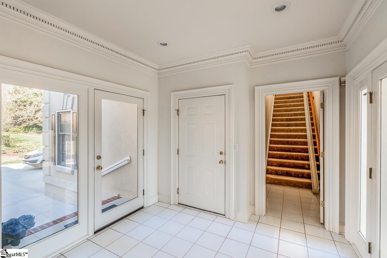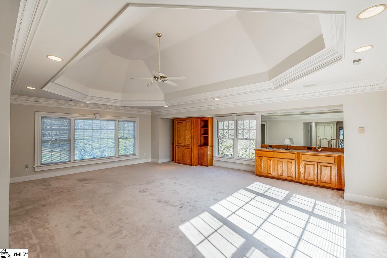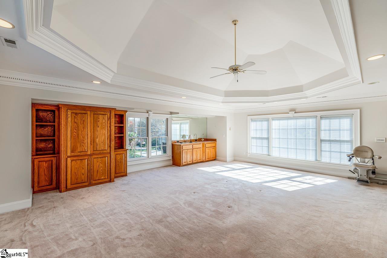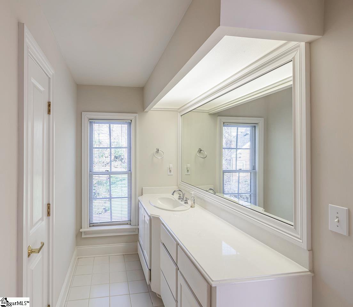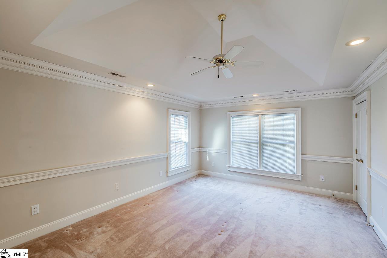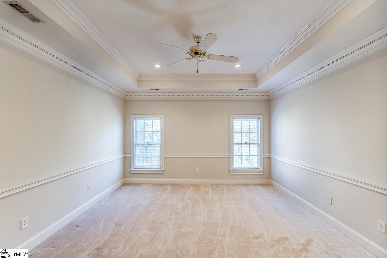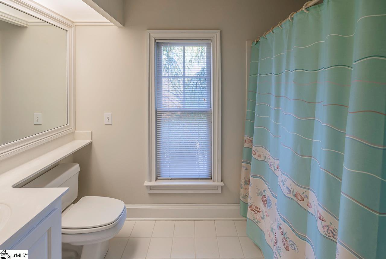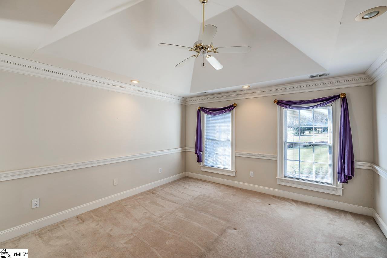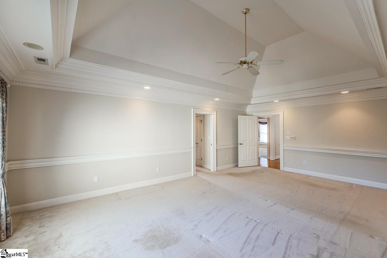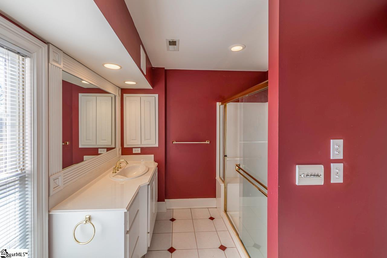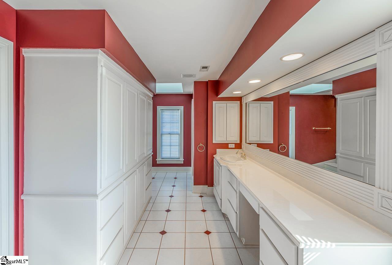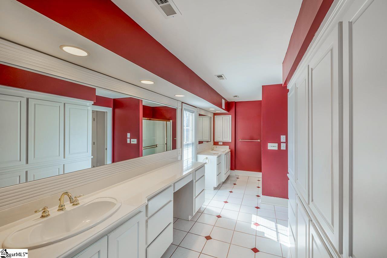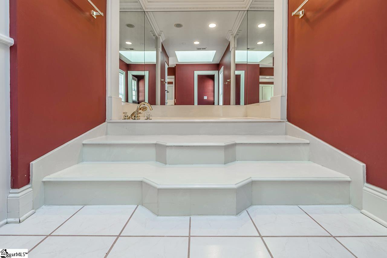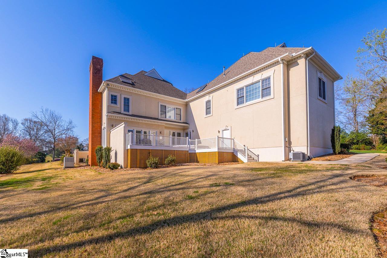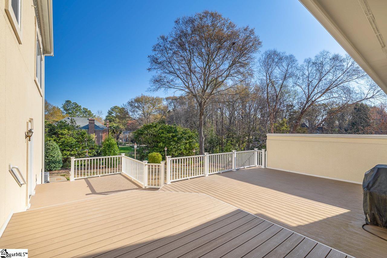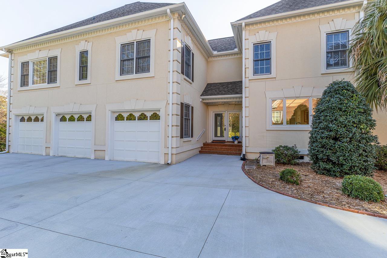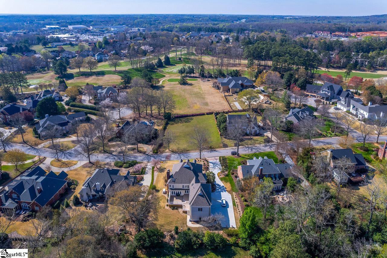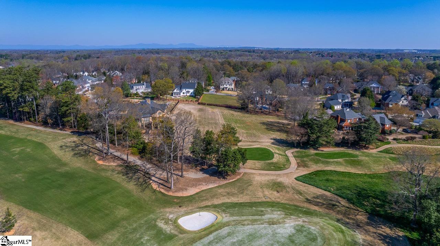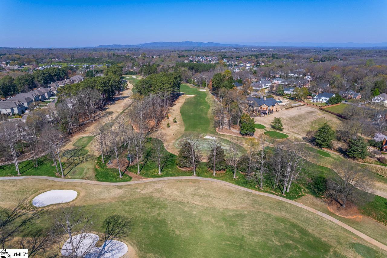407 Thornblade Boulevard, Greer, SC 29650
- $999,900
- 5
- BD
- 5.5
- BA
- List Price
- $999,900
- Price Change
- ▼ $199,100 1712199613
- MLS
- 1522260
- Status
- ACTIVE UNDER CONTRACT
- Beds
- 5
- Full-baths
- 4
- Half-baths
- 2
- Style
- Traditional
- County
- Greenville
- Neighborhood
- Thornblade
- Type
- Single Family Residential
- Stories
- 2
Property Description
**MULTIPLE OFFERS ON HOUSE. HIGHEST AND BEST OFFERS DUE BY APRIL 8TH AT 5:00 PM** Less than $1M in Thornblade!? Say what!?? Step into the epitome of luxury living at 407 Thornblade Boulevard! Nestled within the esteemed Thornblade community, this impeccably maintained residence offers an enviable lifestyle with breathtaking golf course vistas, a charming walkable neighborhood ambiance, and unparalleled convenience to Greenville and I-85. Boasting 5 bedrooms, 4 full baths, and 2 half baths, this home exudes elegance and sophistication at every turn. Upon crossing the threshold, you'll be greeted by a grand two-story foyer, leading to a sumptuous formal dining room on the left and a cozy den on the right. A journey through the dining room unveils a hallway adorned with a convenient walk-in laundry room doubling as a chic half bath, complemented by a stunning built-in cabinet display. Prepare to be dazzled by the chef's dream kitchen, replete with expansive countertops, ample cabinet storage, and a delightful breakfast area nearby. The main level further enchants with a spacious great room featuring custom bookcases and a majestic fireplace, bathed in natural light. Adjacent, discover a wet bar and an additional half bath, perfect for entertaining guests. On the opposite end of the kitchen, a small foyer grants access to a sprawling outdoor deck, the garage, and convenient side-door entry. Ascend the second staircase to unveil a sprawling bonus room adorned with more bookcases and a second wet bar. A corridor leads to the bedrooms, each offering access to its own or shared bathroom. Retreat to the master suite, nestled conveniently near the front entrance, boasting his and hers walk-in closets, and a luxurious master bath complete with a garden jetted tub and a spacious stand-up shower. The Thornblade community features the prestigious Thornblade Club, a private haven for golf enthusiasts and families alike. Seize the opportunity to call this remarkable residence your own, and schedule a showing today to experience unparalleled luxury living in this coveted locale!
Additional Information
- Acres
- 0.46
- Amenities
- Common Areas, Street Lights, Sidewalks
- Appliances
- Trash Compactor, Dishwasher, Electric Cooktop, Electric Oven, Double Oven, Microwave, Gas Water Heater
- Basement
- None
- Elementary School
- Buena Vista
- Exterior
- Stucco
- Exterior Features
- Outdoor Grill
- Fireplace
- Yes
- Foundation
- Crawl Space
- Heating
- Multi-Units, Natural Gas
- High School
- Riverside
- Interior Features
- 2 Story Foyer, 2nd Stair Case, Bookcases, High Ceilings, Ceiling Fan(s), Ceiling Smooth, Tray Ceiling(s), Central Vacuum, Open Floorplan, Tub Garden, Walk-In Closet(s), Wet Bar, Split Floor Plan, Pantry, Tile Counters
- Lot Description
- 1/2 Acre or Less, Few Trees, Sprklr In Grnd-Full Yard
- Master Bedroom Features
- Walk-In Closet(s), Multiple Closets
- Middle School
- Northwood
- Region
- 022
- Roof
- Architectural
- Sewer
- Public Sewer
- Stories
- 2
- Style
- Traditional
- Subdivision
- Thornblade
- Taxes
- $4,381
- Water
- Public, Greenville
Mortgage Calculator
Listing courtesy of Keller Williams Greenville Cen.
The Listings data contained on this website comes from various participants of The Multiple Listing Service of Greenville, SC, Inc. Internet Data Exchange. IDX information is provided exclusively for consumers' personal, non-commercial use and may not be used for any purpose other than to identify prospective properties consumers may be interested in purchasing. The properties displayed may not be all the properties available. All information provided is deemed reliable but is not guaranteed. © 2024 Greater Greenville Association of REALTORS®. All Rights Reserved. Last Updated
