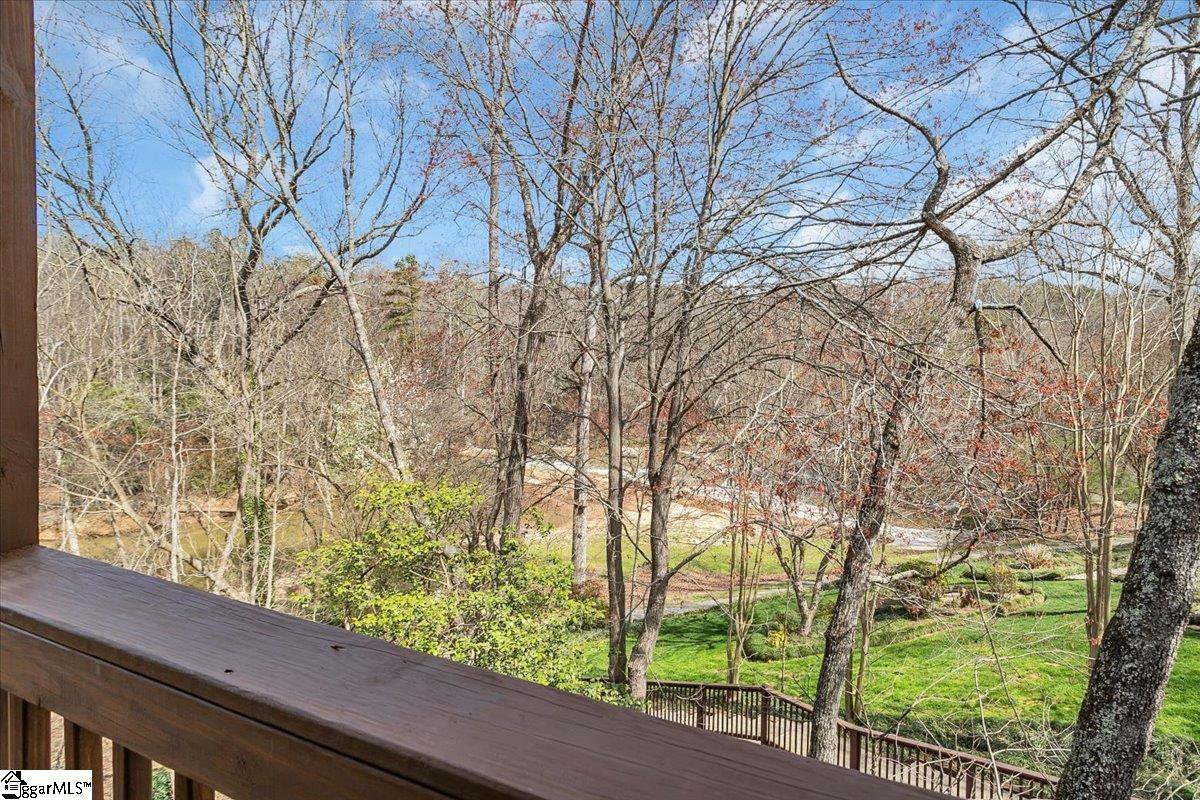126 Briarpark Drive, Greer, SC 29651
- $749,900
- 4
- BD
- 2.5
- BA
- List Price
- $749,900
- MLS
- 1522040
- Status
- ACTIVE UNDER CONTRACT
- Beds
- 4
- Full-baths
- 2
- Half-baths
- 1
- Style
- Craftsman
- County
- Greenville
- Neighborhood
- Pelham Falls
- Type
- Single Family Residential
- Year Built
- 2024
- Stories
- 2
Property Description
RARE OPPORTUNITY!! High Caliber New Construction Overlooking the Falls of the Old Pelham Mill along the Enoree River in the VERY Popular and Well-Established PELHAM FALLS Community. The VIEW and SOUND of the FALLS is like Nothing Ive ever seen in the Greenville Area! It is like having a STATE PARK in your own backyard!! This CUSTOM BUILT +/-3100sqft home offers 4 bedroom, 2.5 baths plus bonus room and a wonderful Terrace Level layout with the Master suite and primary living area on the main level along with 3 bedrooms, bonus room, second living room, second deck, and tons of storage on the lower level. The home offers 180-degree views of the River and Falls. Every room has a view! It is adjacent to the 1.5 mile paved Neighborhood walking path along the Enoree River and up Rocky Creek with many areas to pop out and enjoy the river. Whether it is walking, bike riding, FISHING (bass and bluegill primarily), or jogging, There is NOTHING like it in the area, perfect for those that LOVE the OUTDOORS but enjoy an outstanding COMMUNITY, great LOCATION, and award-winning RIVERSIDE Schools. Situated in a quiet cul-de-sac, the Home itself is STUNNING, starting with the gorgeous curb appeal of the white hardiplank siding with black windows and gutters, large front porch, and beautiful landscaping. Entering the home, you will be struck by how open and bright the home is. The main level offers an open concept, wood flooring, gas fireplace with mantle, lots of windows, and large dining room. The Kitchen is a knockout! Tons of close-soft cabinets and counter space, a massive eat-at island, quartz counters, tile backsplash, gas range with exterior vent, farmhouse sink, and stainless-steel appliances. My personal favorite is the appliance closet/pantry with built-in shelving and extra outlets to keep appliances tucked away and the kitchen uncluttered. The massive upper deck off the main level is a peaceful haven overlooking the falls. The Master Suite is on the main level and offers a vaulted ceiling, huge walk-in closet with built-in shelving, pocket door leading to the spa-like bathroom with frameless glass Roman shower (shower heads on each side), beautiful tilework, dual vanity and water closet. The main level also offers a 1/2 bath and large laundry room. Downstairs, there is a second living room with a 3-panel full light glass door to the massive lower deck. The 3 additional bedrooms each have a walk-in closet and river views. The Bonus room is huge and has a large closet as well. The guest bath offers a dual vanity and beautiful tile shower with frameless glass entry. There is TONS of STORAGE with an unfinished mechanicals room including the Tankless Water Heater for endless hot water but also a large 16x5 unfinished room off the bonus. This room could easily be converted to a Wine Cellar or whatever your heart desires! There is also a lot of storage in the attic. The color schemes and fixtures were professionally designed by local interior designers to give the home a very tasteful and succinct design. I cannot speak highly enough about the community. Pelham Falls is very conveniently located but tucked away with only one entrance. It offers the 1.5 mile walking trail along the Enoree and Rocky Creek, 2 community swimming pools (fantastic swim team), clubhouse, athletic fields, playground, and tennis/pickleball courts. Latitude 34 Construction is a local custom builder that pride themselves on high quality construction. This is a very unique opportunity, do not hesitate, schedule your appointment today!
Additional Information
- Acres
- 0.28
- Amenities
- Athletic Facilities Field, Clubhouse, Common Areas, Street Lights, Recreational Path, Playground, Pool, Sidewalks, Tennis Court(s), Water Access, Bike Path, Walking Trails
- Appliances
- Dishwasher, Disposal, Free-Standing Gas Range, Range Hood, Gas Water Heater, Tankless Water Heater
- Basement
- Finished, Walk-Out Access, Other
- Elementary School
- Woodland
- Exterior
- Concrete, Stone
- Exterior Features
- Water Feature
- Fireplace
- Yes
- Foundation
- Crawl Space/Slab
- Heating
- Forced Air, Natural Gas
- High School
- Riverside
- Interior Features
- High Ceilings, Ceiling Fan(s), Ceiling Cathedral/Vaulted, Ceiling Smooth, Open Floorplan, Walk-In Closet(s), Countertops Quartz, Pantry
- Lot Description
- 1/2 Acre or Less, Cul-De-Sac, Sloped, Few Trees, Sprklr In Grnd-Full Yard
- Master Bedroom Features
- Walk-In Closet(s)
- Middle School
- Riverside
- Region
- 031
- Roof
- Architectural, Metal
- Sewer
- Public Sewer
- Stories
- 2
- Style
- Craftsman
- Subdivision
- Pelham Falls
- Taxes
- $1,081
- Water
- Public, Greenville Water
- Year Built
- 2024
Mortgage Calculator
Listing courtesy of BHHS C Dan Joyner - Midtown.
The Listings data contained on this website comes from various participants of The Multiple Listing Service of Greenville, SC, Inc. Internet Data Exchange. IDX information is provided exclusively for consumers' personal, non-commercial use and may not be used for any purpose other than to identify prospective properties consumers may be interested in purchasing. The properties displayed may not be all the properties available. All information provided is deemed reliable but is not guaranteed. © 2024 Greater Greenville Association of REALTORS®. All Rights Reserved. Last Updated



































