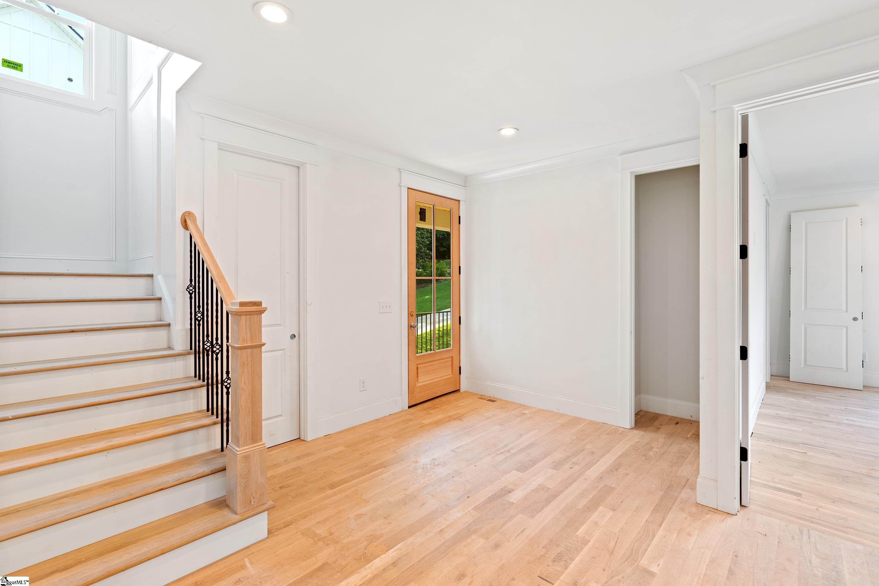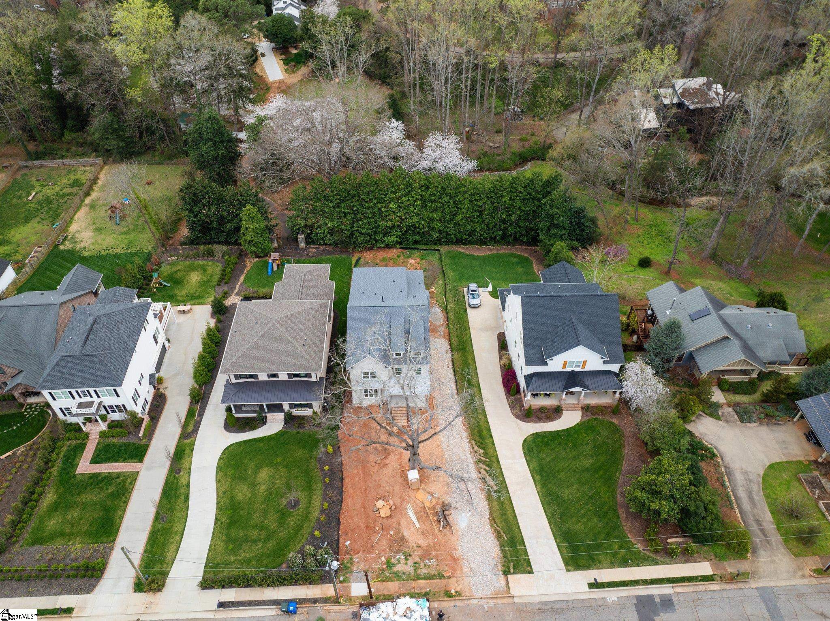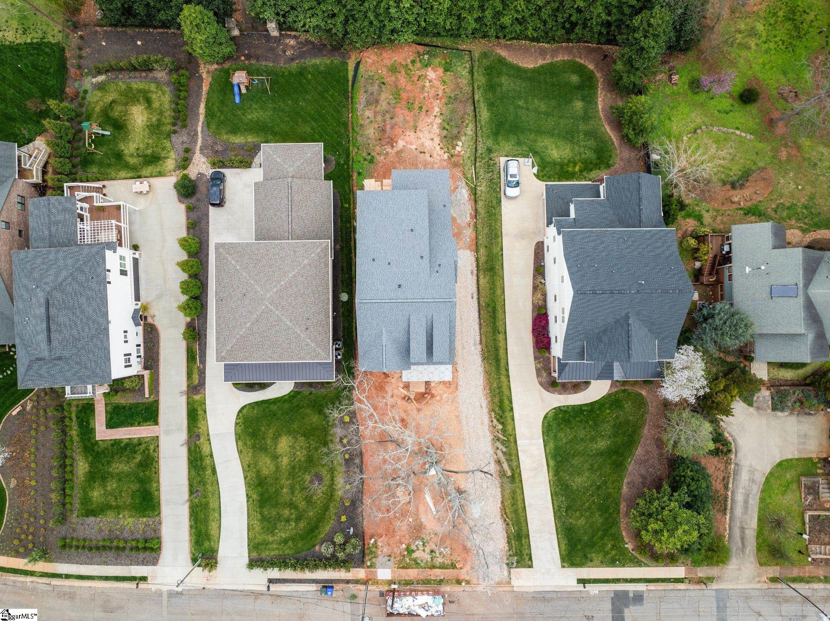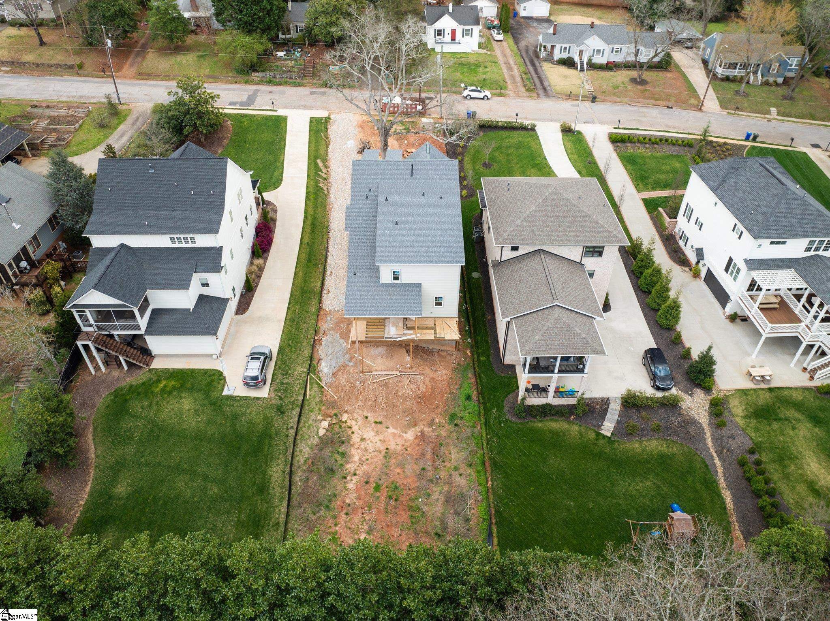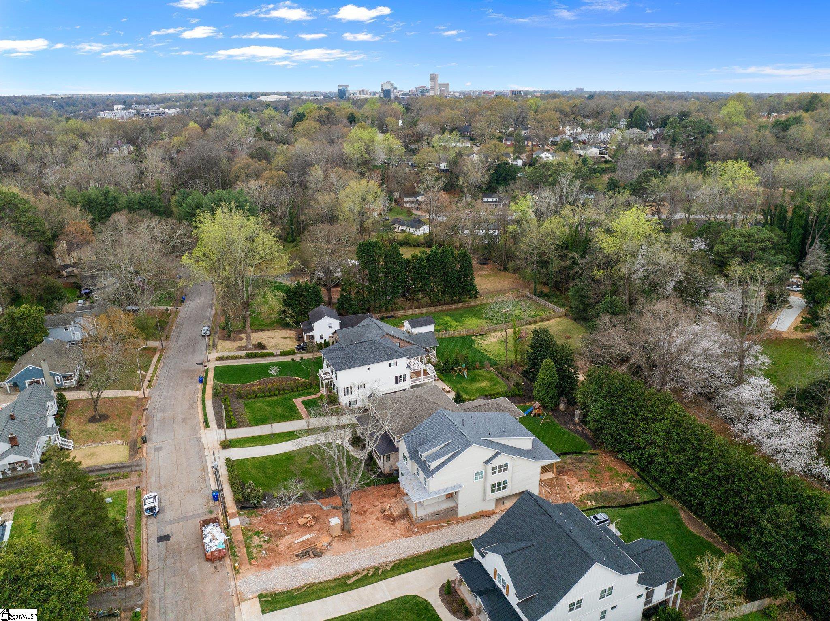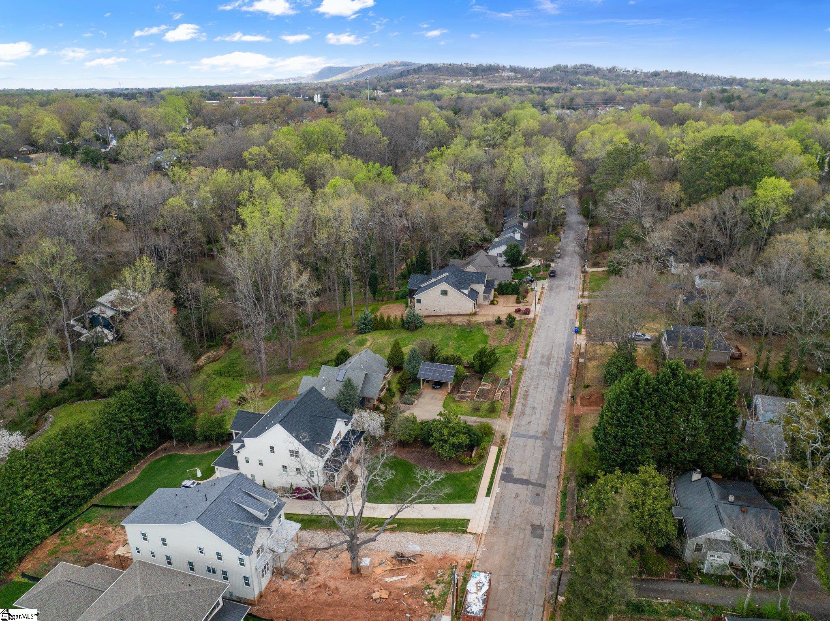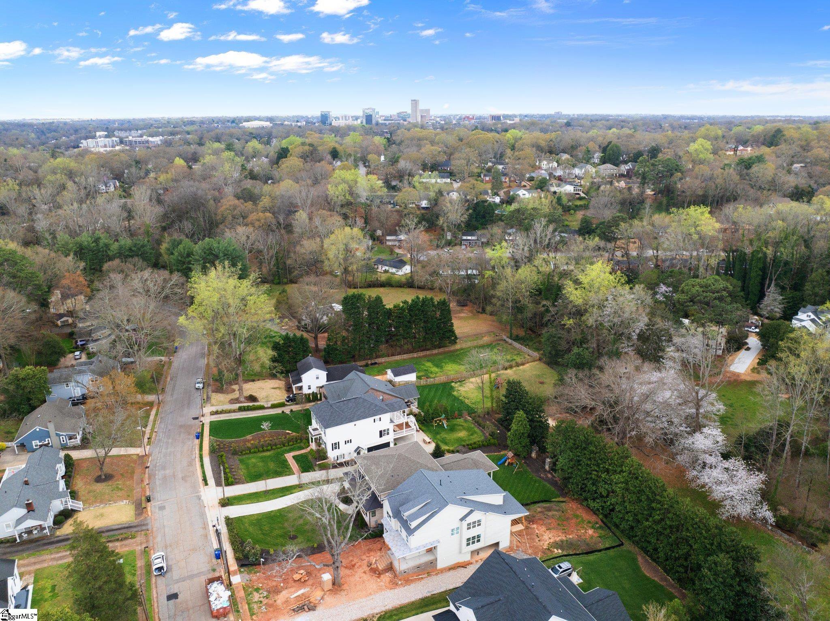33 Westview Avenue, Greenville, SC 29609
- $1,489,000
- 4
- BD
- 5.5
- BA
- List Price
- $1,489,000
- MLS
- 1521981
- Status
- ACTIVE
- Beds
- 4
- Full-baths
- 5
- Half-baths
- 1
- Style
- Traditional
- County
- Greenville
- Neighborhood
- North Main
- Type
- Single Family Residential
- Year Built
- 2024
- Stories
- 2
Property Description
Wonderful, new construction home that is sure to wow you! Amazing attention to detail and carefully designed floorplan. This home features four bedrooms, five full and one half bathrooms. Main level with gorgeous primary suite that features a large walk-in closet complete with custom closet system, beautiful bathroom with tiled shower and separate garden tub. Large kitchen with quartz countertops, wall oven, gas range which is open to fabulous great room and fireplace. This home has a flexible floorplan that offers a separate dining room, office, or playroom on the main level. You will love this walk-in pantry and wonderful laundry on the main level. The upper-level features three bedrooms – all generously sized with ample closet space. There is also a wonderful flex space on the upper level. The lower level offers room for expansion, bonus room or exercise room and plenty of unfinished basement space ideal for storage. You will love this oversized two car garage. With a beautiful, screened porch and deck, you are sure to enjoy entertaining many days and nights. This home is projected to be complete in Summer 2024. Selections for finishes can be provided upon request. Just minutes to downtown Greenville, I-85 and so many wonderful restaurants and shopping, this location is great! Schedule a private tour today!
Additional Information
- Acres
- 0.30
- Amenities
- None
- Appliances
- Gas Cooktop, Dishwasher, Disposal, Oven, Refrigerator, Double Oven, Microwave, Gas Water Heater, Tankless Water Heater
- Basement
- Partially Finished, Partial, Unfinished, Walk-Out Access, Interior Entry
- Elementary School
- Summit Drive
- Exterior
- Hardboard Siding
- Fireplace
- Yes
- Foundation
- Slab, Basement
- Heating
- Forced Air, Natural Gas
- High School
- Greenville
- Interior Features
- High Ceilings, Ceiling Fan(s), Ceiling Smooth, Countertops-Solid Surface, Open Floorplan, Tub Garden, Walk-In Closet(s), Countertops Quartz, Pantry
- Lot Description
- 1/2 Acre or Less, Sloped
- Master Bedroom Features
- Walk-In Closet(s)
- Middle School
- League
- Region
- 070
- Roof
- Architectural
- Sewer
- Public Sewer
- Stories
- 2
- Style
- Traditional
- Subdivision
- North Main
- Water
- Public, Greenville
- Year Built
- 2024
Mortgage Calculator
Listing courtesy of Wilson Associates.
The Listings data contained on this website comes from various participants of The Multiple Listing Service of Greenville, SC, Inc. Internet Data Exchange. IDX information is provided exclusively for consumers' personal, non-commercial use and may not be used for any purpose other than to identify prospective properties consumers may be interested in purchasing. The properties displayed may not be all the properties available. All information provided is deemed reliable but is not guaranteed. © 2024 Greater Greenville Association of REALTORS®. All Rights Reserved. Last Updated

