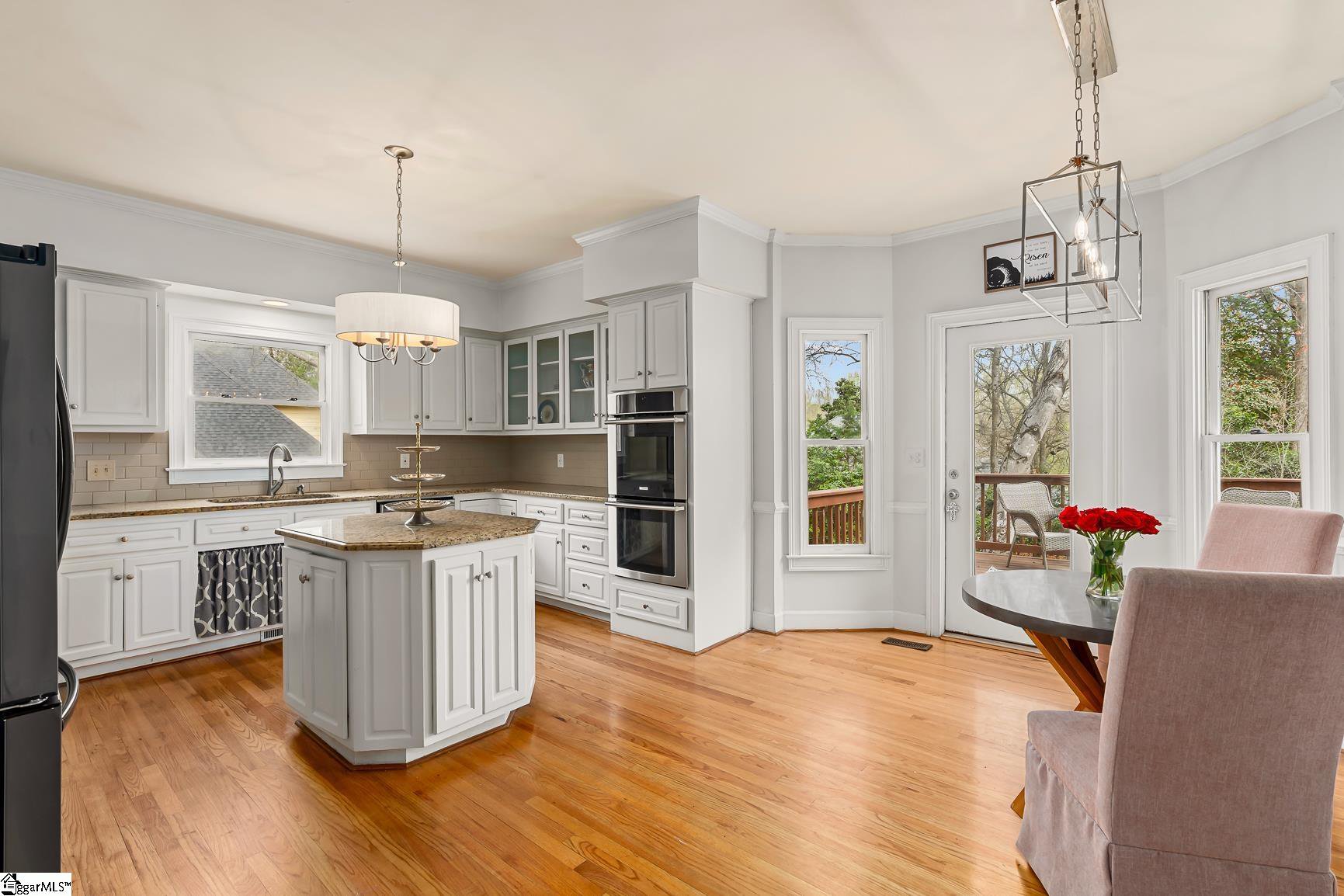108 River Point Court, Simpsonville, SC 29681
- $745,000
- 5
- BD
- 4.5
- BA
- List Price
- $745,000
- MLS
- 1521945
- Status
- ACTIVE
- Beds
- 5
- Full-baths
- 3
- Half-baths
- 2
- Style
- Transitional
- County
- Greenville
- Neighborhood
- River Walk
- Type
- Single Family Residential
- Stories
- 3
Property Description
Step into luxury living at its finest with this exceptional 5 Bedroom, 3 Full Bath, 2 Half Bath brick residence located in the esteemed River Walk Community. Boasting meticulous craftsmanship 108 River Point Court offers a lifestyle of sophistication and comfort. As you enter through the grand center staircase foyer, you're greeted by an ambiance of elegance. Formal gatherings find their perfect setting in the spacious formal rooms. The expansive Living Room features a captivating gas log fireplace, beckons for cozy evenings, the french doors open into the sun-drenched spacious Sun Room. The kitchen is a culinary haven, boasting pristine white custom cabinetry, luxurious granite countertops, and stainless steel appliances, including double wall ovens, overlooking the peaceful backyard. Retreat to the Owner's Suite, a sanctuary of indulgence with a walk-in closet, the skylight illuminates the decadent garden tub, custom-tiled oversize shower, and his & her vanities adorned with exquisite granite countertops. Three bedrooms offer plush carpeting, ample closet space, and access to elegantly designed bathrooms. The current homeowner has repurposed the fifth bedroom into a second laundry room, but it can be reverted back to its original state if desired. The lower level features a large Bonus Room, charming Kitchenette, half bath, access to the patio, and an oversized two-car Garage. Outside, a lush, serene fenced in backyard creates an oasis of tranquility, complete with a full-site sprinkler system. Embrace the epitome of luxury living in this exquisitely crafted residence. Enjoy access to a Recreation Center, pool, tennis courts, and scenic walking trail all within walking distance to this magnificent home.
Additional Information
- Acres
- 0.29
- Amenities
- Clubhouse, Common Areas, Fitness Center, Playground, Pool, Tennis Court(s), Walking Trails
- Appliances
- Cooktop, Dishwasher, Disposal, Electric Oven, Double Oven, Microwave, Gas Water Heater
- Basement
- Finished, Walk-Out Access
- Elementary School
- Monarch
- Exterior
- Vinyl Siding, Brick Veneer
- Fireplace
- Yes
- Foundation
- Basement
- Heating
- Natural Gas
- High School
- Mauldin
- Interior Features
- 2 Story Foyer, High Ceilings, Ceiling Fan(s), Ceiling Smooth, Granite Counters, Tub Garden, Walk-In Closet(s), Wet Bar
- Lot Description
- 1/2 Acre or Less, Cul-De-Sac, Few Trees, Sprklr In Grnd-Full Yard
- Master Bedroom Features
- Walk-In Closet(s)
- Middle School
- Mauldin
- Region
- 032
- Roof
- Architectural
- Sewer
- Public Sewer
- Stories
- 3
- Style
- Transitional
- Subdivision
- River Walk
- Taxes
- $2,542
- Water
- Public, Greenville Water
Mortgage Calculator
Listing courtesy of Realty One Group Freedom.
The Listings data contained on this website comes from various participants of The Multiple Listing Service of Greenville, SC, Inc. Internet Data Exchange. IDX information is provided exclusively for consumers' personal, non-commercial use and may not be used for any purpose other than to identify prospective properties consumers may be interested in purchasing. The properties displayed may not be all the properties available. All information provided is deemed reliable but is not guaranteed. © 2024 Greater Greenville Association of REALTORS®. All Rights Reserved. Last Updated


































