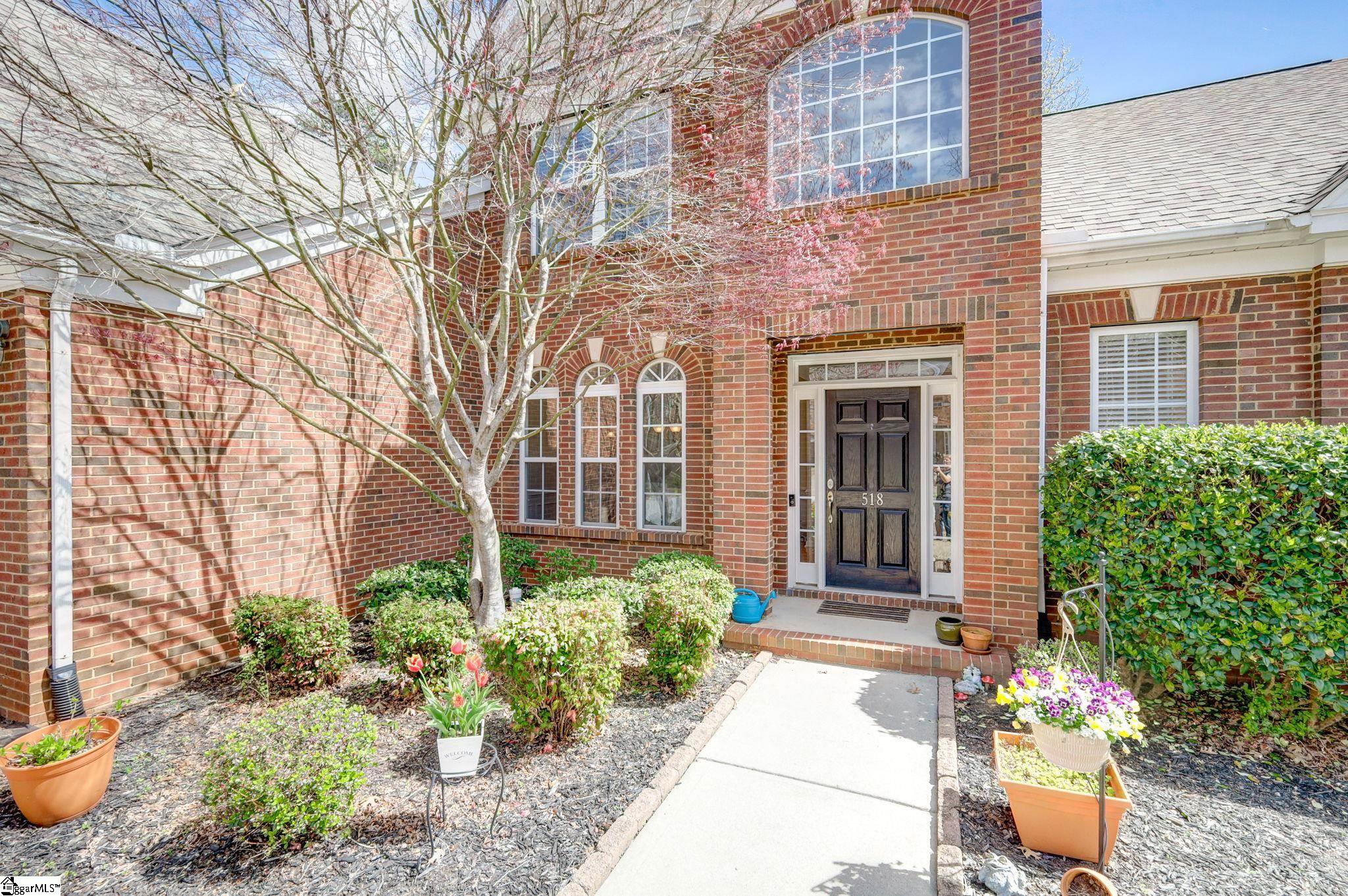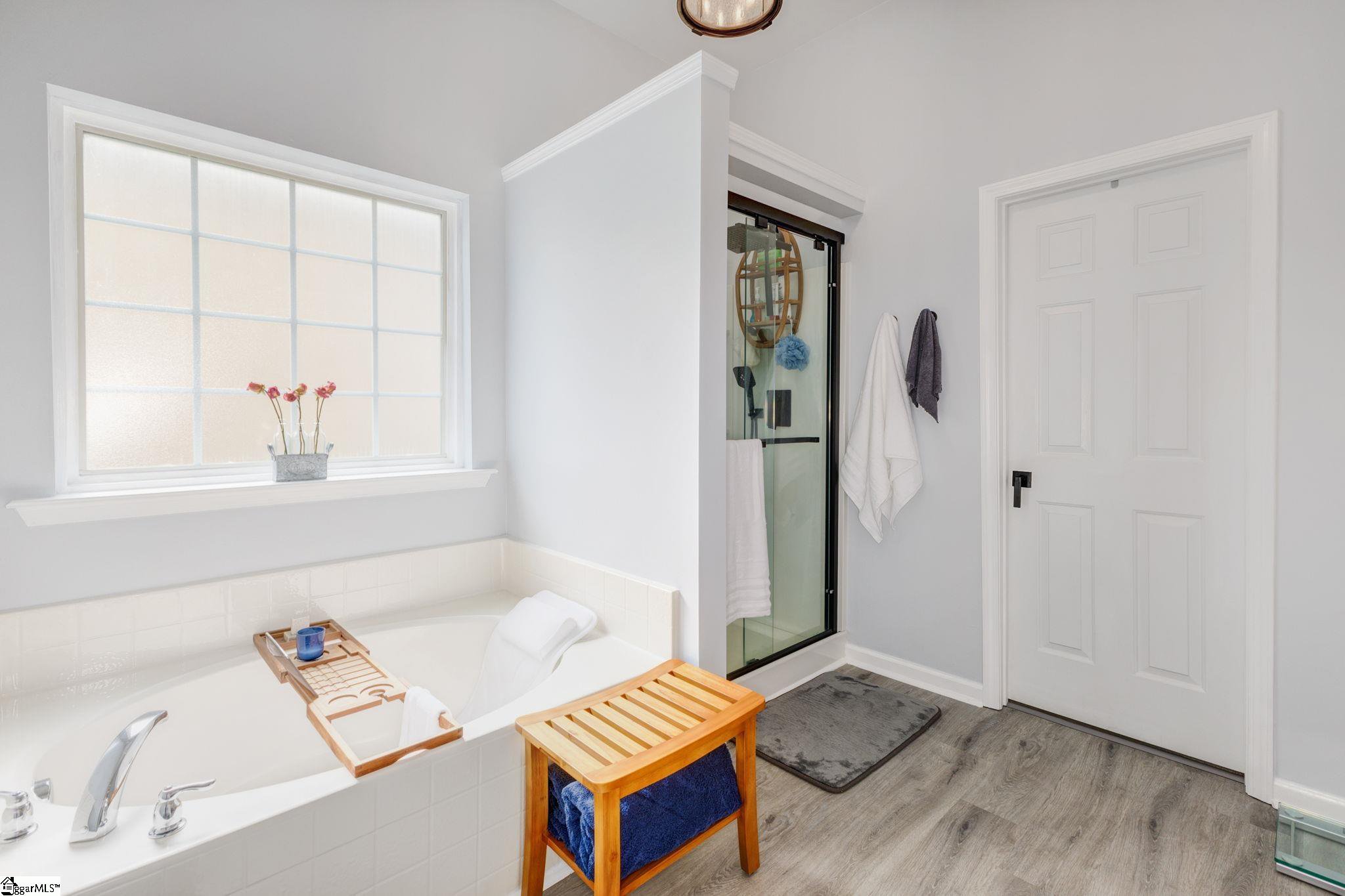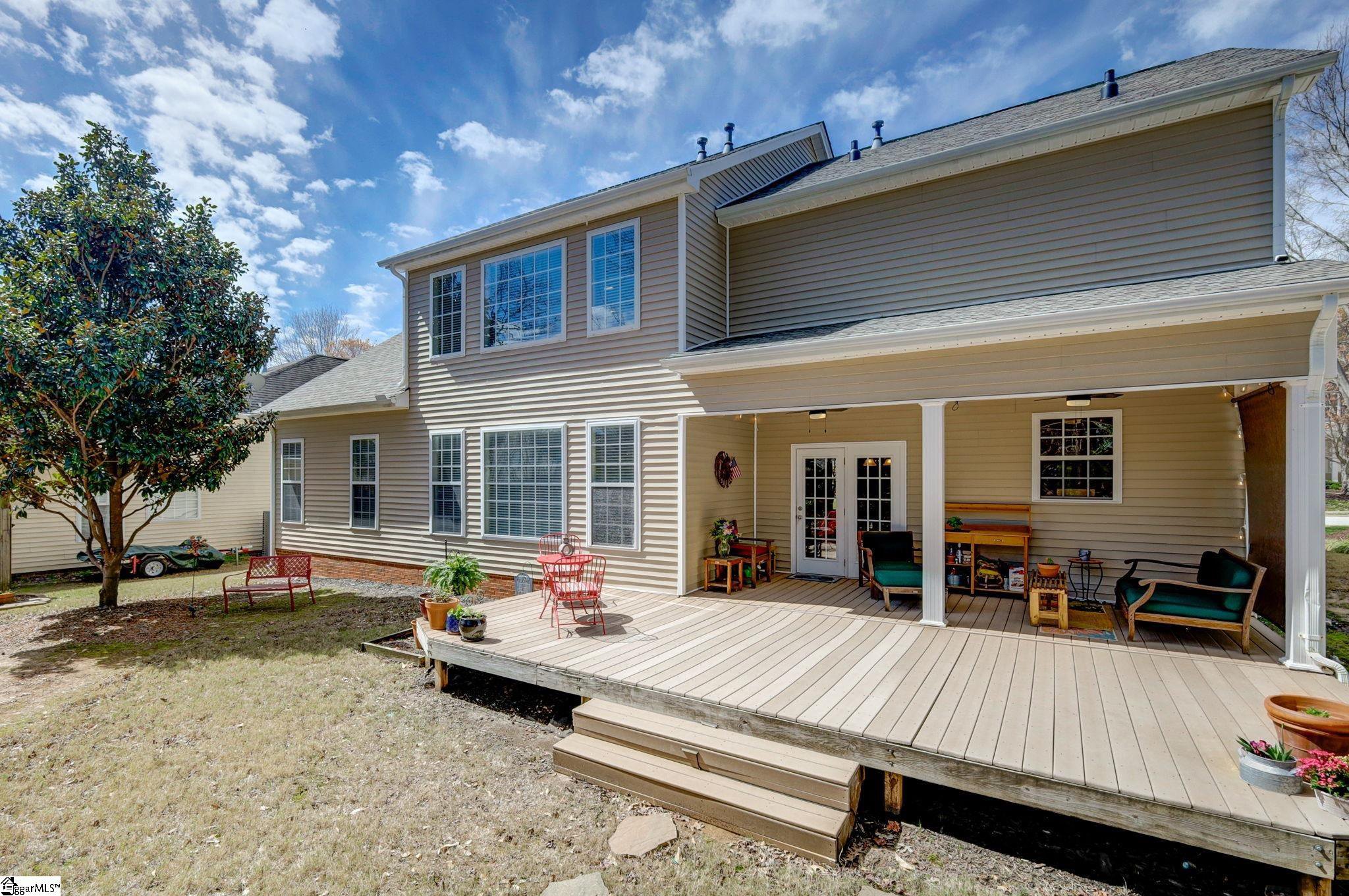518 Kingsmoor Drive, Simpsonville, SC 29681
- $449,900
- 5
- BD
- 2.5
- BA
- List Price
- $449,900
- MLS
- 1521868
- Status
- ACTIVE UNDER CONTRACT
- Beds
- 5
- Full-baths
- 2
- Half-baths
- 1
- Style
- Traditional
- County
- Greenville
- Neighborhood
- Autumn Trace
- Type
- Single Family Residential
- Year Built
- 2006
- Stories
- 2
Property Description
Experience the splendor of this captivating 5-bedroom residence boasting a main-level Master Bedroom and a versatile Bonus Room Flex Space. Meticulously maintained, this abode invites tranquility and leisure with its enchanting Covered Porch and expansive deck featuring Trex decking, overlooking a generously sized backyard that demands minimal lawn upkeep, affording you ample time to savor life's pleasures. A grand two-story foyer sets the tone, leading to a formal dining room and a cozy great room adorned with a fireplace, built-ins, and an abundance of windows bathing the space in natural light. The kitchen exudes elegance with its exquisite granite countertops, ample cabinet and counter space, a functional island, pantry, and more. The spacious main-level Master Suite (18x13) is a sanctuary of luxury, boasting a designer trey ceiling, a lavish master bath with a garden tub, separate shower, dual vanities, framed mirrors, and a sizable walk-in closet. Upstairs, discover four additional bedrooms, a full bath, and a Great Room/recreation room/media room—ideal for a home office or homeschooling area—providing unparalleled flexibility for modern lifestyles. Just minutes from great schools, with loads of restaurants and shopping options, & only 15 min to downtown Greenville, this community offers a great outdoor experience with its pool, playground, and common areas, epitomizing the essence of refined living.
Additional Information
- Acres
- 0.19
- Amenities
- Common Areas, Street Lights, Playground, Pool
- Appliances
- Dishwasher, Disposal, Free-Standing Gas Range, Self Cleaning Oven, Refrigerator, Microwave, Gas Water Heater
- Basement
- None
- Elementary School
- Simpsonville
- Exterior
- Brick Veneer, Vinyl Siding
- Fireplace
- Yes
- Foundation
- Slab
- Heating
- Multi-Units, Natural Gas
- High School
- Hillcrest
- Interior Features
- 2 Story Foyer, Bookcases, High Ceilings, Ceiling Fan(s), Ceiling Smooth, Granite Counters, Open Floorplan, Tub Garden, Walk-In Closet(s), Pantry
- Lot Description
- 1/2 Acre or Less, Few Trees, Sprklr In Grnd-Full Yard
- Master Bedroom Features
- Walk-In Closet(s)
- Middle School
- Hillcrest
- Region
- 032
- Roof
- Architectural
- Sewer
- Public Sewer
- Stories
- 2
- Style
- Traditional
- Subdivision
- Autumn Trace
- Taxes
- $2,888
- Water
- Public, Gville
- Year Built
- 2006
Mortgage Calculator
Listing courtesy of Blackstream International RE.
The Listings data contained on this website comes from various participants of The Multiple Listing Service of Greenville, SC, Inc. Internet Data Exchange. IDX information is provided exclusively for consumers' personal, non-commercial use and may not be used for any purpose other than to identify prospective properties consumers may be interested in purchasing. The properties displayed may not be all the properties available. All information provided is deemed reliable but is not guaranteed. © 2024 Greater Greenville Association of REALTORS®. All Rights Reserved. Last Updated


































