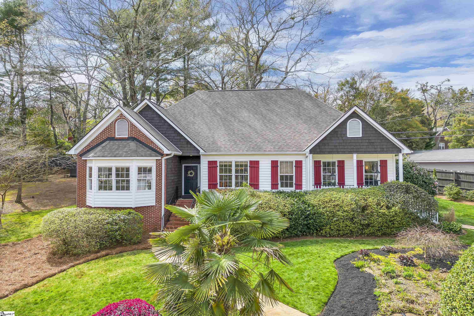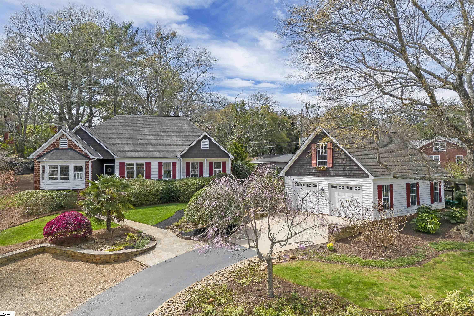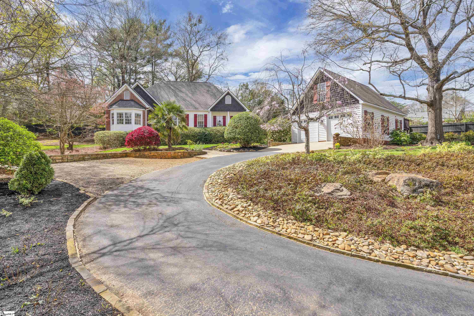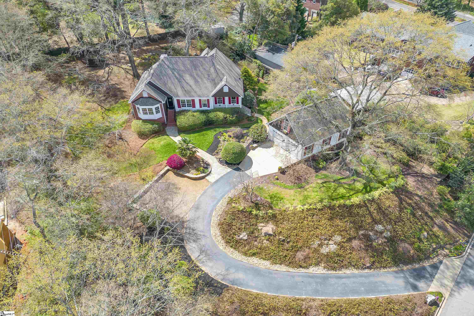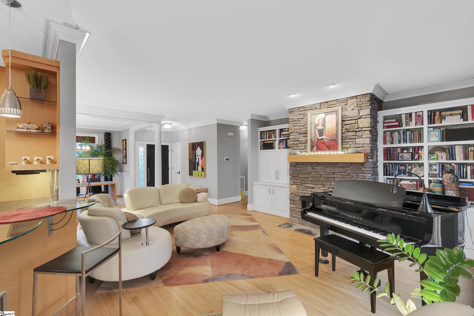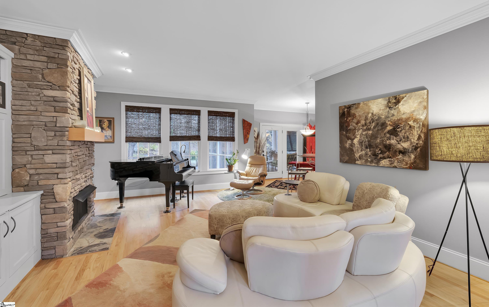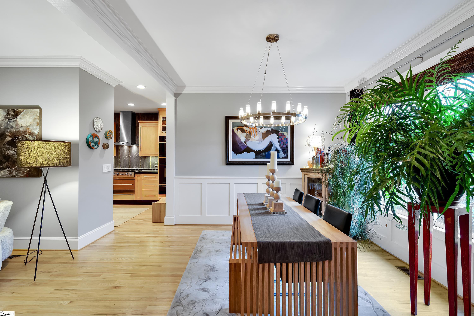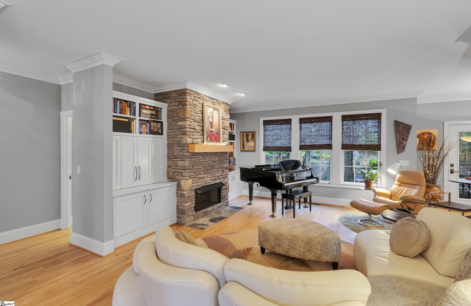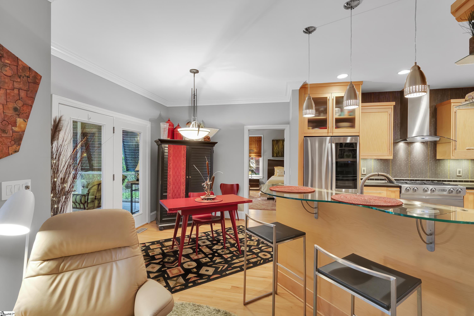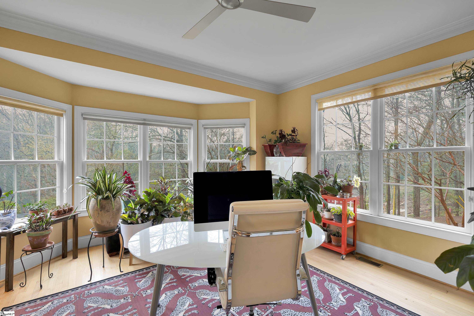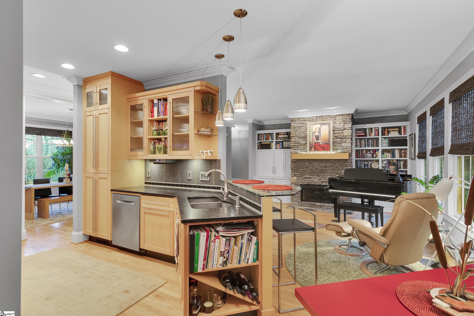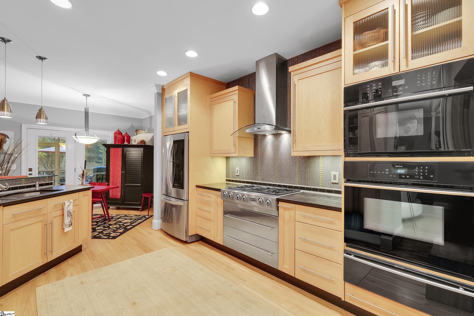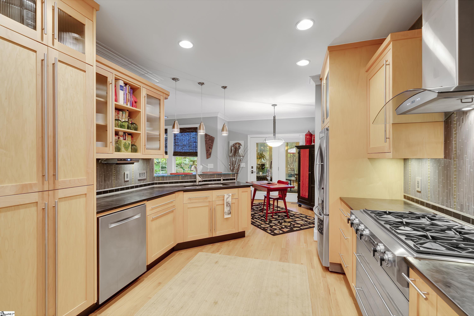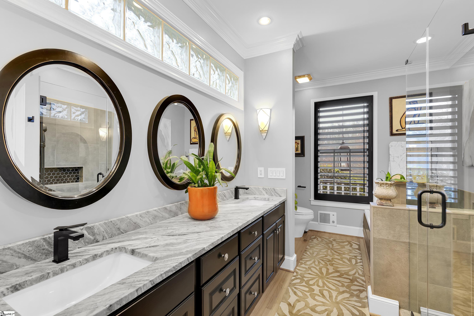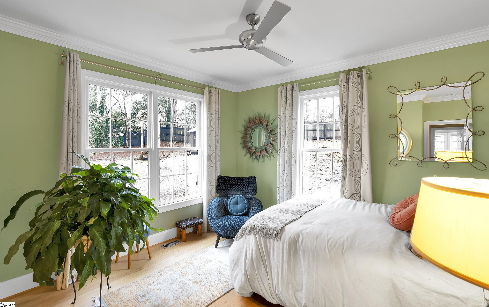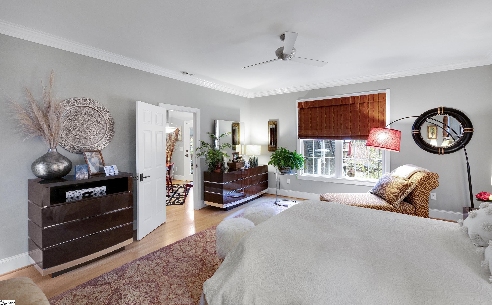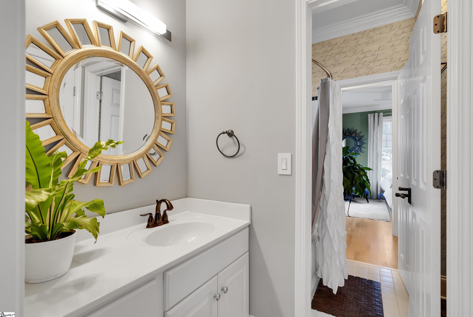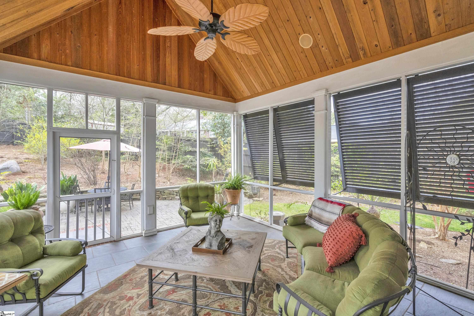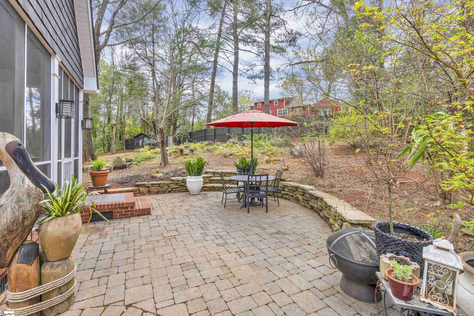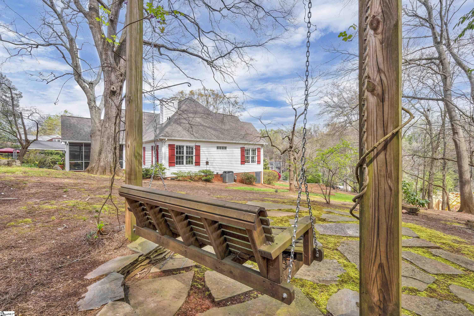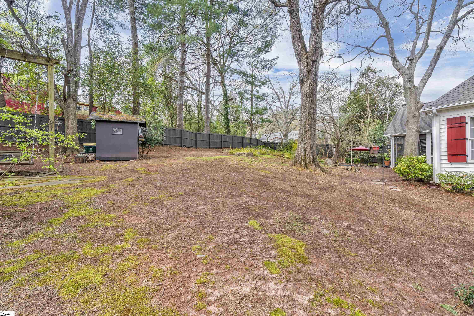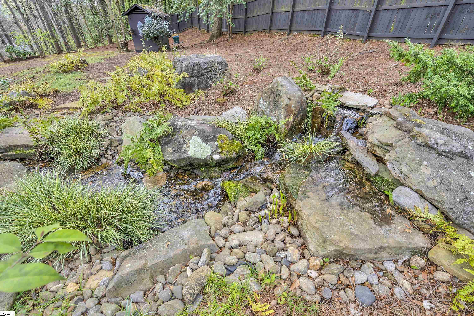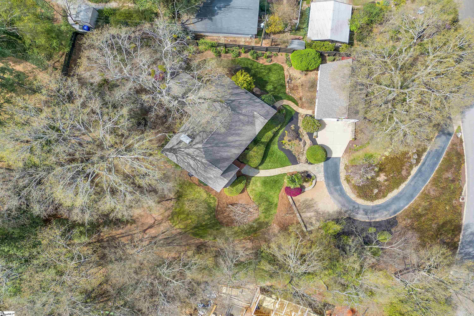14 Swanson Court, Greenville, SC 29609
- $920,000
- 3
- BD
- 2.5
- BA
- 2,005
- SqFt
- Sold Price
- $920,000
- List Price
- $915,000
- Closing Date
- Apr 25, 2024
- MLS
- 1521773
- Status
- CLOSED
- Beds
- 3
- Full-baths
- 2
- Half-baths
- 1
- Style
- Ranch, Traditional
- County
- Greenville
- Neighborhood
- North Main
- Type
- Single Family Residential
- Stories
- 1
Property Description
Welcome to 14 Swanson Court in the heart of the North Main area in downtown Greenville, South Carolina! You will immediately fall in love with the curb appeal of this beautiful home as it is extremely inviting with lush and mature landscaping meticulously designed and planted by current owner. A custom stone serpentine entrance walkway leads you to this "turnkey" and fully renovated all one level home with so many upgrades throughout! This home features tons of recent renovations and upgrades including brand new gourmet kitchen, hardwood floors throughout entire home, new kitchen appliances, incredible slate kitchen countertops with custom tile backsplash, new cabinetry, a gas tankless hot water heater, a new Trane HVAC, a new roof on both house and detached garage, the list goes on and on! As you enter you will love the open floor plan that is great for entertaining friends and family alike with an open living room and dining room concept that flows well into the kitchen and breakfast room that all have direct access to the rear newly added screen porch with tongue and groove cypress wood paneling and ceiling! This porch overlooks your incredible and peaceful and extremely private backyard. It is perfect for year-round entertaining and has direct access to the rear patio for grilling and dining purposes. Additional features in the backyard include; an irrigation system, multiple flowerbeds with extremely mature year-round plantings that is a gardeners dream with detached storage shed or potting shed, a privacy fence added, a morning coffee or evening cocktail custom-built double swing, an incredible waterfall sone water feature, raised gardens and even a Zen Garden! Additional interior upgrades and features include a large master suite with walk-in closet with California built-ins, (don’t miss the pulldown access to the unfinished attic with tons of storage that could easily be converted into more house to include multiple bedrooms, bathrooms and a bonus room). The master bathroom features double vanities with beautiful granite, a walk in custom tiled shower with glass framed door, and a jetted tub! The two guest bedrooms are both large in size and have walk-in closets, a shared “Jack and Jill“ bathroom with private vanities and the front guest bedroom has a large bay window overlooking the private formal gardens with a view as if you were in the mountains! Do not miss the detached garage with double doors, a man door, a true workshop with its own electrical panel, a walk up unfinished room above garage, (which would be perfect for bonus room or exercise room or detached home office area). This truly is one of those hidden "gems" in this incredible and extremely sought after neighborhood of North Main and is what we call “Quality over Quantity” and truly lacks nothing regarding upgrades needed throughout both the inside and out! Come see for yourself today and be prepared to fall in love and purchase your brand new dream home!
Additional Information
- Acres
- 0.76
- Amenities
- None
- Appliances
- Dishwasher, Disposal, Dryer, Free-Standing Gas Range, Refrigerator, Washer, Microwave, Tankless Water Heater
- Basement
- None
- Elementary School
- Stone
- Exterior
- Brick Veneer, Vinyl Siding, Wood Siding
- Fireplace
- Yes
- Foundation
- Crawl Space
- Heating
- Natural Gas, Heat Pump
- High School
- Greenville
- Interior Features
- Ceiling Fan(s), Ceiling Smooth, Open Floorplan, Countertops-Other
- Lot Description
- 1/2 - Acre, Sloped, Few Trees, Sprklr In Grnd-Partial Yd
- Master Bedroom Features
- Walk-In Closet(s)
- Middle School
- League
- Region
- 070
- Roof
- Architectural
- Sewer
- Public Sewer
- Stories
- 1
- Style
- Ranch, Traditional
- Subdivision
- North Main
- Taxes
- $2,119
- Water
- Public, Greenville
Mortgage Calculator
Listing courtesy of Coldwell Banker Caine/Williams. Selling Office: Coldwell Banker Caine/Williams.
The Listings data contained on this website comes from various participants of The Multiple Listing Service of Greenville, SC, Inc. Internet Data Exchange. IDX information is provided exclusively for consumers' personal, non-commercial use and may not be used for any purpose other than to identify prospective properties consumers may be interested in purchasing. The properties displayed may not be all the properties available. All information provided is deemed reliable but is not guaranteed. © 2024 Greater Greenville Association of REALTORS®. All Rights Reserved. Last Updated
