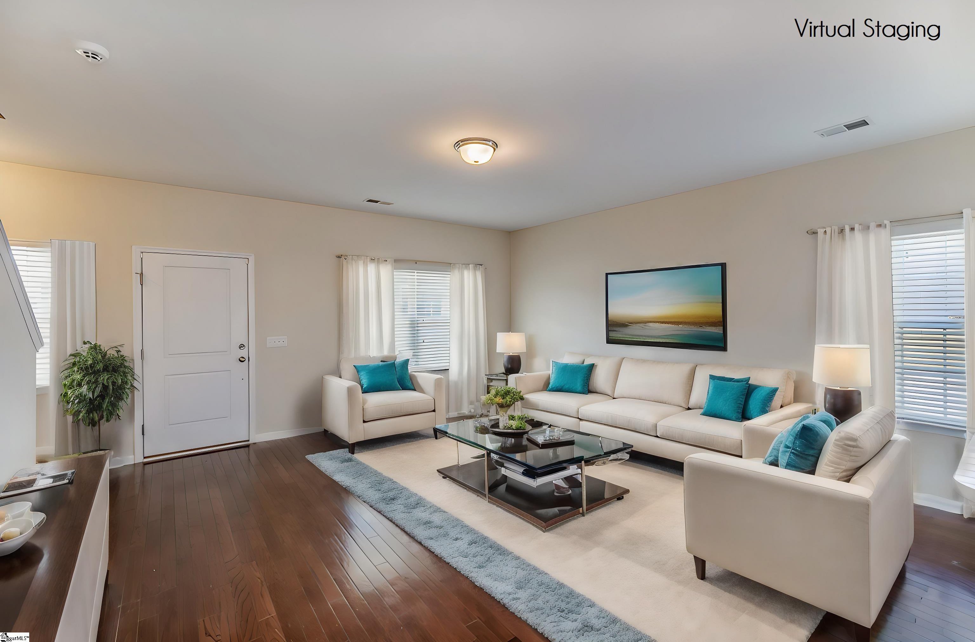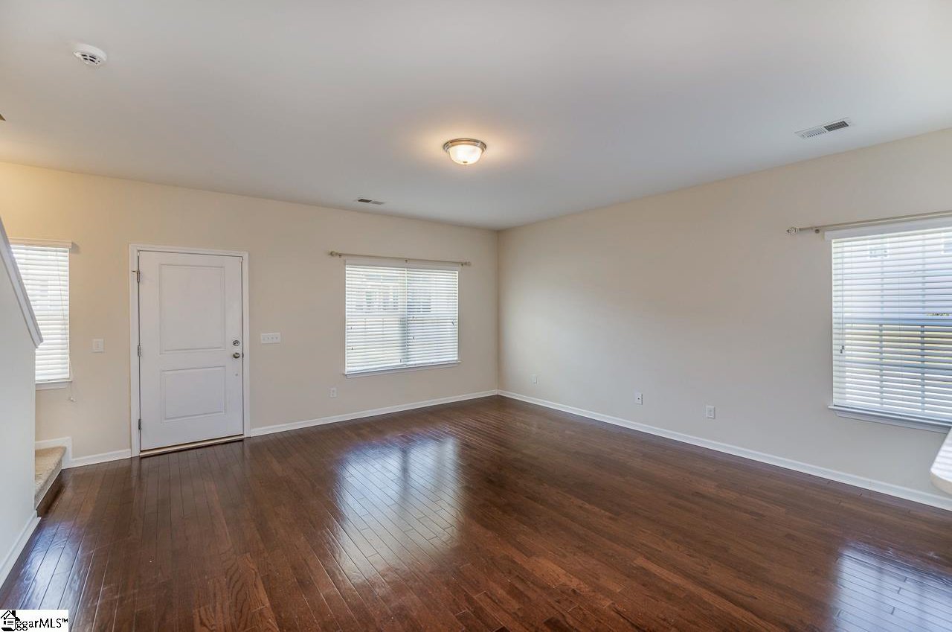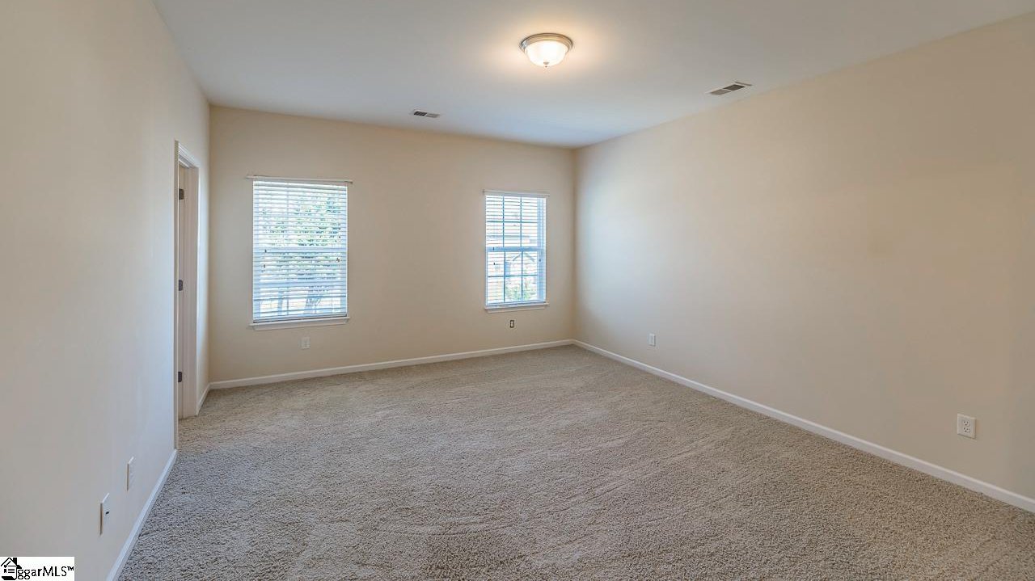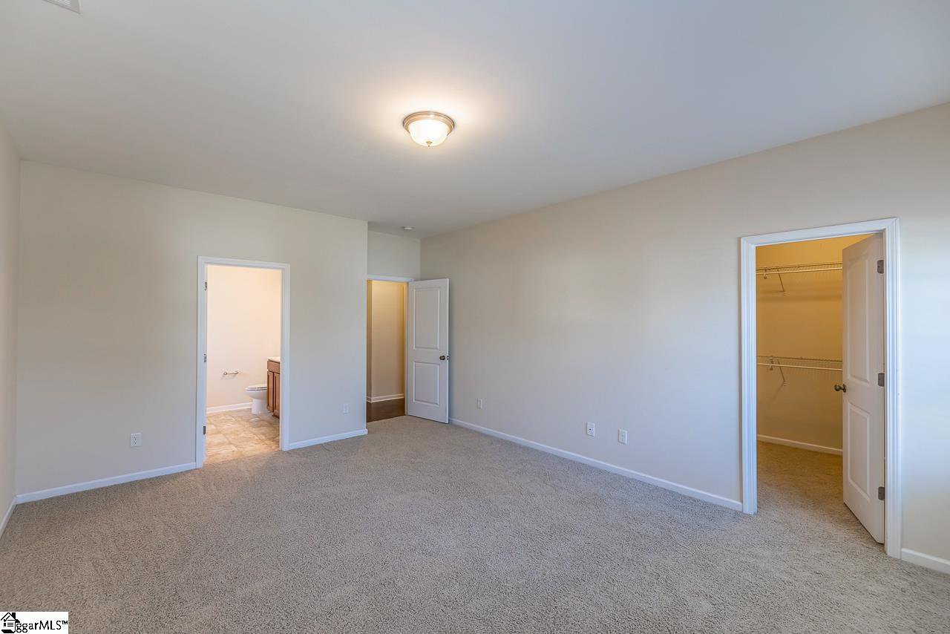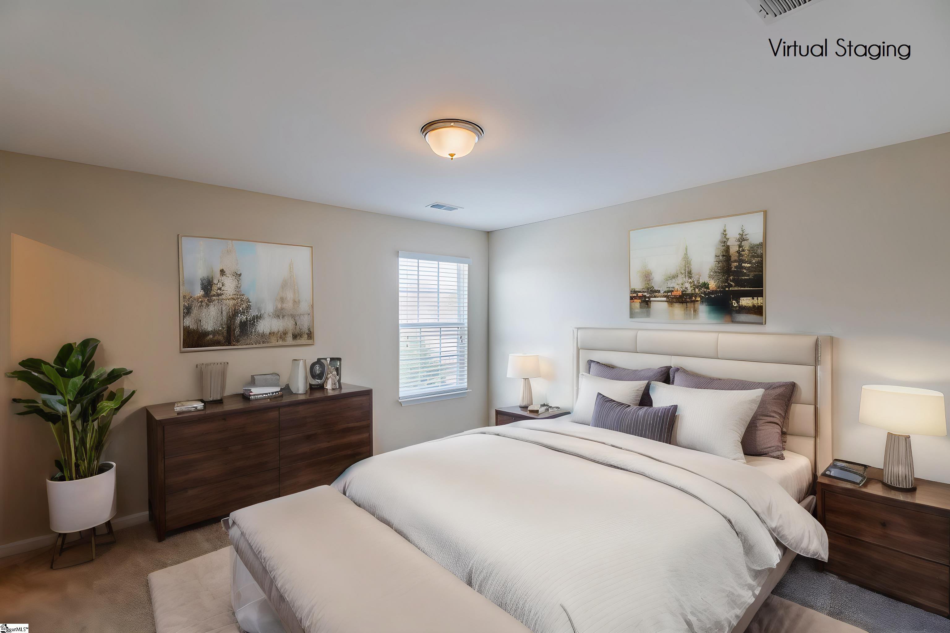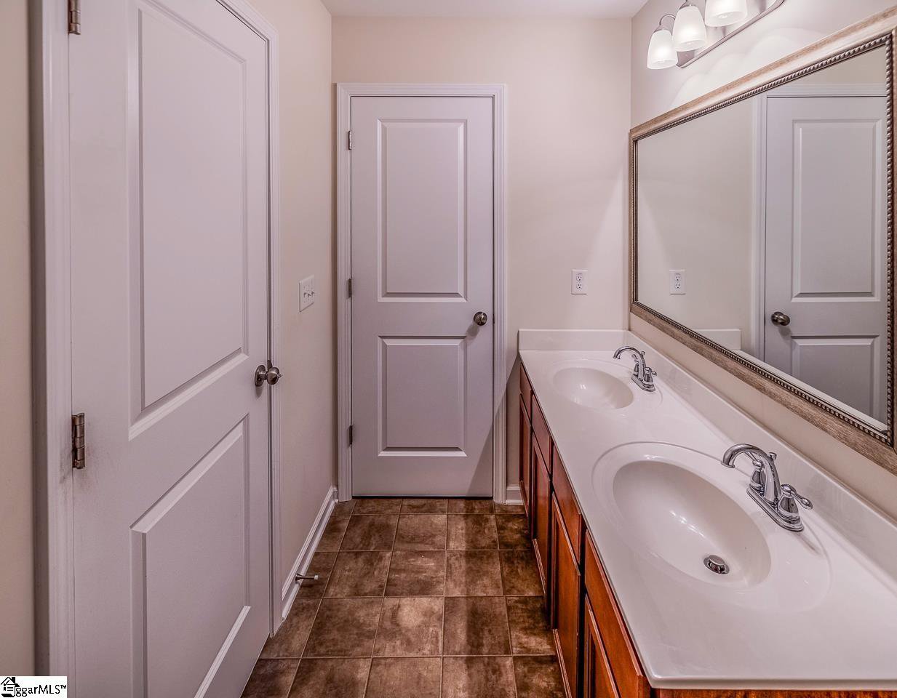401 Gibby Lane, Simpsonville, SC 29681
- $358,000
- 4
- BD
- 2.5
- BA
- List Price
- $358,000
- Price Change
- ▼ $1,000 1714088288
- MLS
- 1521598
- Status
- ACTIVE
- Beds
- 4
- Full-baths
- 2
- Half-baths
- 1
- Style
- Traditional
- County
- Greenville
- Neighborhood
- Bryson Meadows
- Type
- Single Family Residential
- Year Built
- 2015
- Stories
- 2
Property Description
Welcome to your dream home! This gorgeous house, in the highly sought after town of Simpsonville, boasts nearly 2400 square feet of living space, including 4 large bedrooms, 2 full bathrooms, an extra half bathroom, a walk-in laundry room, a spacious kitchen and dining area, and huge porches on both the front and back of the house! The primary bedroom is on the main floor, featuring brand new carpet, a large walk-in closet, and an expansive attached bathroom, complete with a double sink vanity, garden tub, and a separate walk-in shower. You'll also find the laundry room on the first floor, conveniently located right outside the primary bedroom. The kitchen attaches to the dining area and includes a beautiful island, stainless steel appliances, and quartz countertops. And with the open floor plan, guests can hang out in the living room while you're cooking, making entertaining a breeze! Upstairs you'll find another full bathroom and 3 more bedrooms, one of which could easily be used as a bonus room, theater room, workout area, or office/study. At 14x19, the possibilities are endless! And if you love spending time outside, you'll love the rocking chair front porch, and the HUGE back porch, with both covered and uncovered sections. Plus, on a corner lot, you'll enjoy some extra elbow room, without having neighbors right on top of you. Convenient to both Simpsonville and Fountain Inn, Heritage Park, and I-385, this one is sure to go quickly, so schedule your showing today!
Additional Information
- Acres
- 0.21
- Amenities
- Common Areas, Street Lights, Pool, Sidewalks
- Appliances
- Dishwasher, Disposal, Refrigerator, Range, Microwave, Gas Water Heater, Tankless Water Heater
- Basement
- None
- Elementary School
- Bryson
- Exterior
- Vinyl Siding
- Foundation
- Slab
- Heating
- Forced Air, Natural Gas
- High School
- Hillcrest
- Interior Features
- High Ceilings, Ceiling Smooth, Open Floorplan, Tub Garden, Walk-In Closet(s), Split Floor Plan, Countertops Quartz, Pantry
- Lot Description
- 1/2 - Acre, Corner Lot, Sidewalk, Sloped
- Master Bedroom Features
- Walk-In Closet(s)
- Middle School
- Bryson
- Region
- 032
- Roof
- Composition
- Sewer
- Public Sewer
- Stories
- 2
- Style
- Traditional
- Subdivision
- Bryson Meadows
- Taxes
- $6,433
- Water
- Public
- Year Built
- 2015
Mortgage Calculator
Listing courtesy of Keller Williams Greenville Cen.
The Listings data contained on this website comes from various participants of The Multiple Listing Service of Greenville, SC, Inc. Internet Data Exchange. IDX information is provided exclusively for consumers' personal, non-commercial use and may not be used for any purpose other than to identify prospective properties consumers may be interested in purchasing. The properties displayed may not be all the properties available. All information provided is deemed reliable but is not guaranteed. © 2024 Greater Greenville Association of REALTORS®. All Rights Reserved. Last Updated


