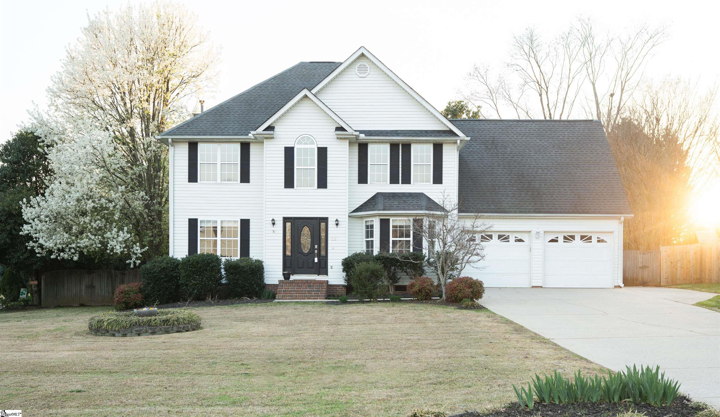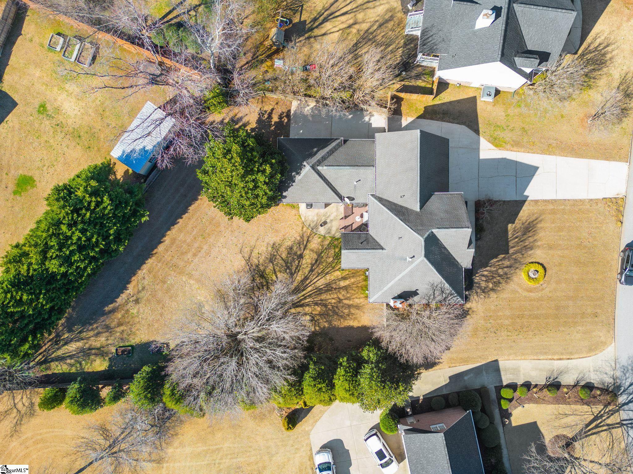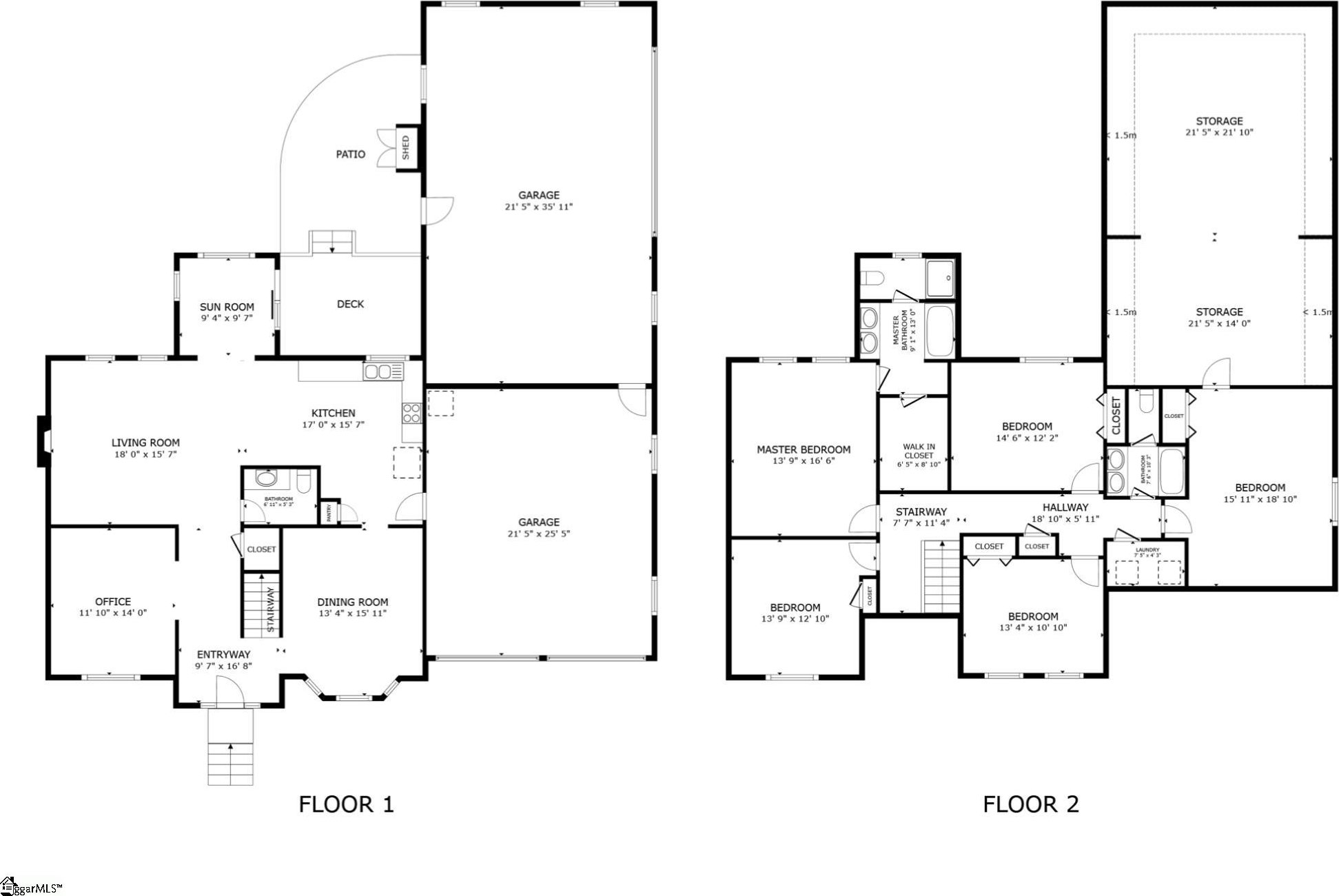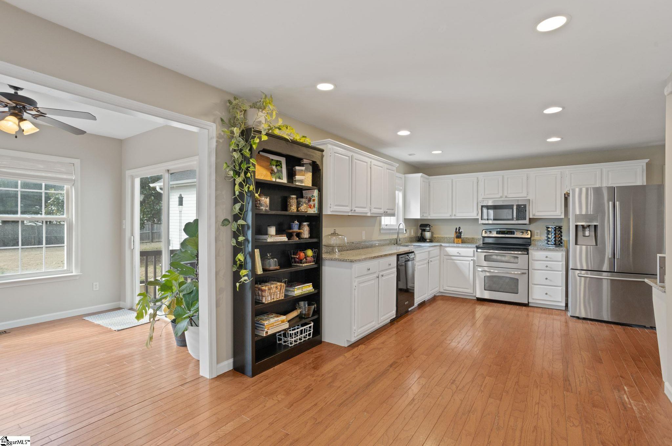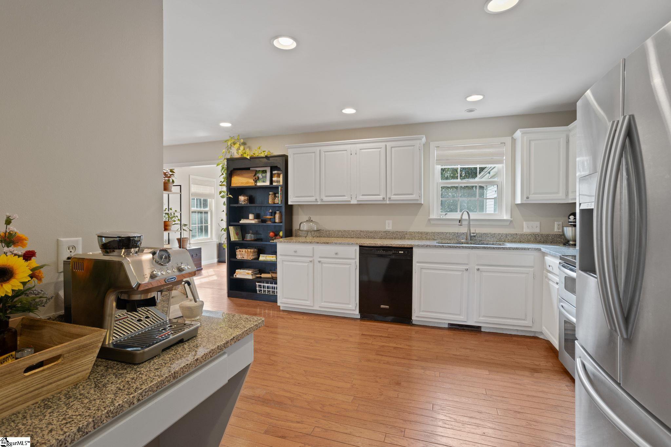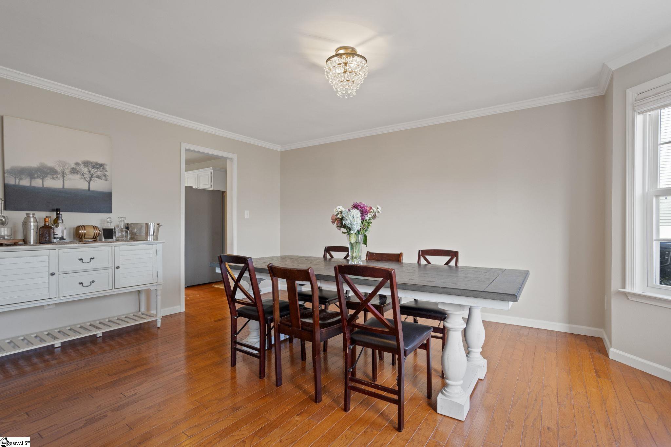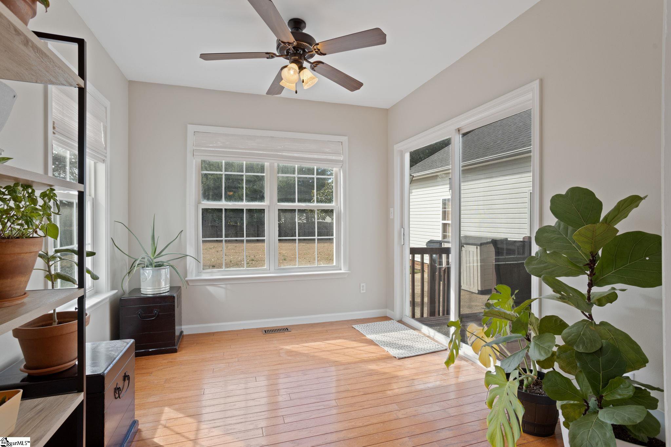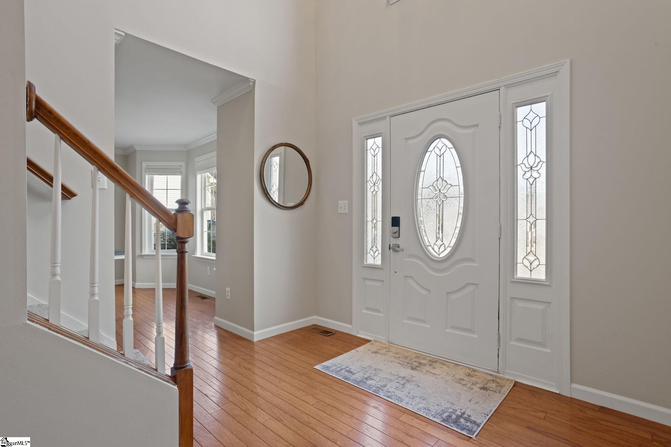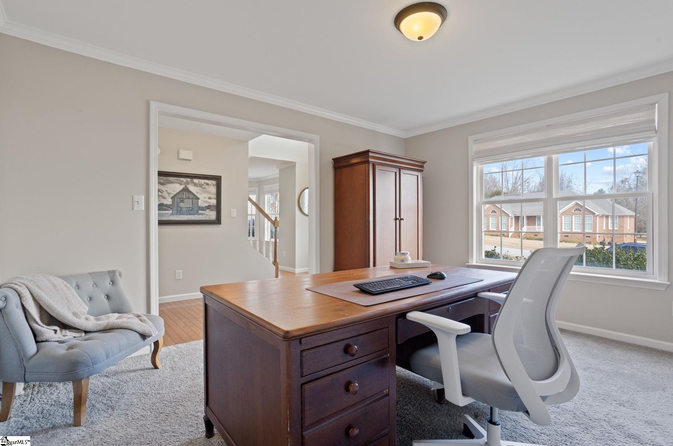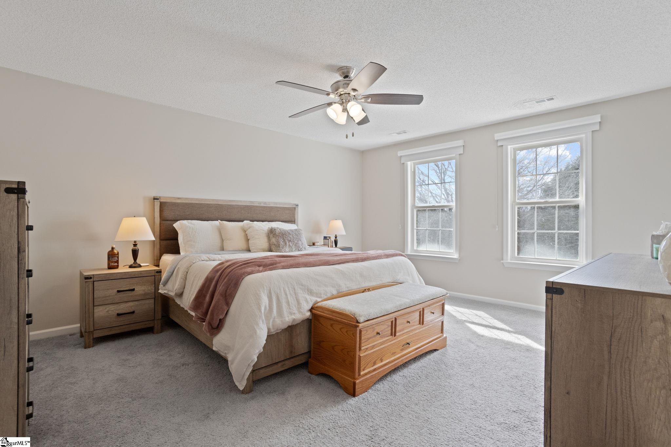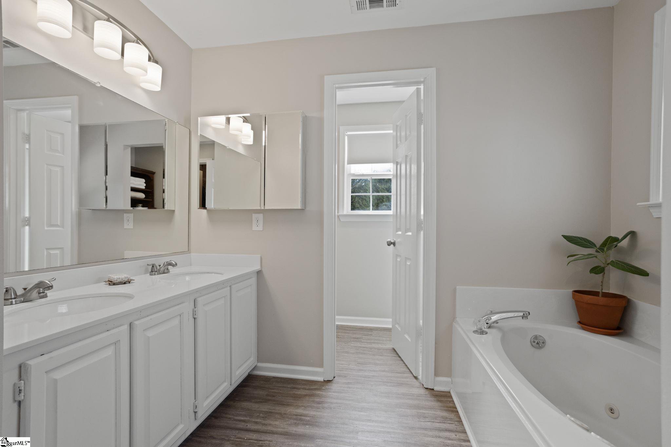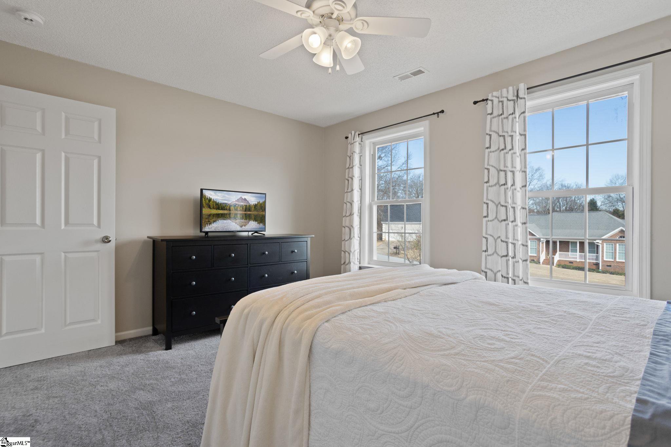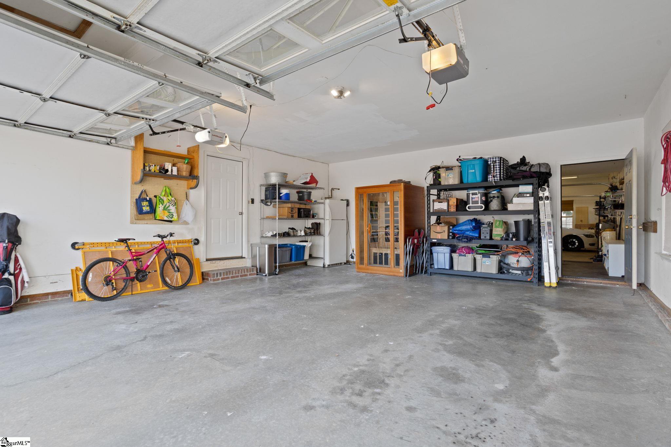313 Clevington Way, Simpsonville, SC 29681
- $515,000
- 5
- BD
- 2.5
- BA
- 2,882
- SqFt
- Sold Price
- $515,000
- List Price
- $514,500
- Closing Date
- Apr 19, 2024
- MLS
- 1521481
- Status
- CLOSED
- Beds
- 5
- Full-baths
- 2
- Half-baths
- 1
- Style
- Traditional
- County
- Greenville
- Neighborhood
- Carrington Green
- Type
- Single Family Residential
- Year Built
- 1994
- Stories
- 2
Property Description
Welcome to your new home! Nestled in a mature neighborhood, this move-in ready home offers the perfect blend of space, comfort, and convenience. Situated on almost half an acre, this property boasts a spacious lot with a fenced yard, providing ample room for outdoor activities and entertaining. Step inside to discover a thoughtfully designed interior featuring an open floor plan that seamlessly connects the living, dining, and kitchen areas. The sunroom bathes the space in natural light, creating a warm and inviting atmosphere. With five bedrooms, including a versatile fifth bedroom that can be used as a bonus room, there's plenty of space for all your needs. The private bedrooms upstairs offer a peaceful retreat, while the downstairs office provides a quiet space to work or study on the main floor. The large primary suite is a true oasis, complete with a well-appointed ensuite bath. Storage is abundant throughout the home, including lots of attic space for all your belongings. Car enthusiasts will appreciate the oversized 4-car garage, providing plenty of room for parking and storage. While Carrington Greene has few amenities, a pool membership is offered by the connected community of Summerwalk, ensuring endless summer fun. Enjoy the best of both worlds – the tranquility of Carrington Greene with the added bonus of Five Forks area 5 minutes away, Greenville 20 minutes away and an easy drive to Greer or Woodruff as well. Don't miss your chance to own this exceptional home in a sought-after location.
Additional Information
- Acres
- 0.44
- Amenities
- Common Areas, Street Lights
- Appliances
- Dishwasher, Refrigerator, Electric Oven, Free-Standing Electric Range, Microwave, Gas Water Heater
- Basement
- None
- Elementary School
- Bethel
- Exterior
- Vinyl Siding
- Fireplace
- Yes
- Foundation
- Crawl Space
- Heating
- Forced Air, Natural Gas
- High School
- Hillcrest
- Interior Features
- 2 Story Foyer, Ceiling Fan(s), Ceiling Blown, Granite Counters, Open Floorplan, Walk-In Closet(s), Pantry
- Lot Description
- 1/2 Acre or Less, Few Trees
- Lot Dimensions
- 80 x 236 x 145 x 154
- Master Bedroom Features
- Walk-In Closet(s)
- Middle School
- Hillcrest
- Region
- 032
- Roof
- Composition
- Sewer
- Public Sewer
- Stories
- 2
- Style
- Traditional
- Subdivision
- Carrington Green
- Taxes
- $2,422
- Water
- Public, Greenville
- Year Built
- 1994
Mortgage Calculator
Listing courtesy of Allen Tate Co. - Greenville. Selling Office: BHHS C Dan Joyner - Midtown.
The Listings data contained on this website comes from various participants of The Multiple Listing Service of Greenville, SC, Inc. Internet Data Exchange. IDX information is provided exclusively for consumers' personal, non-commercial use and may not be used for any purpose other than to identify prospective properties consumers may be interested in purchasing. The properties displayed may not be all the properties available. All information provided is deemed reliable but is not guaranteed. © 2024 Greater Greenville Association of REALTORS®. All Rights Reserved. Last Updated
