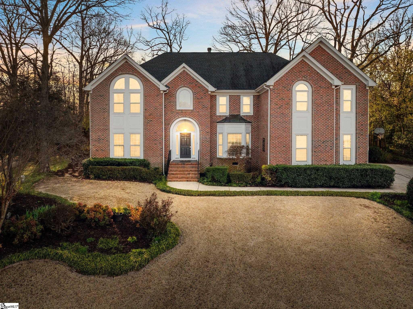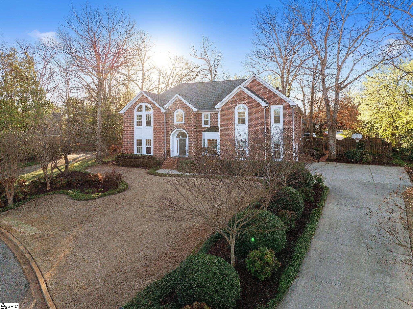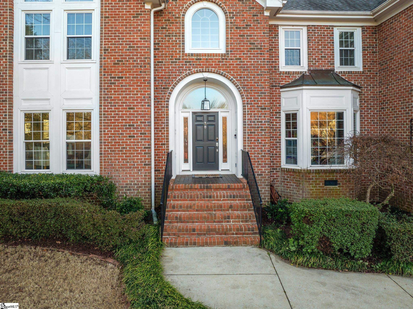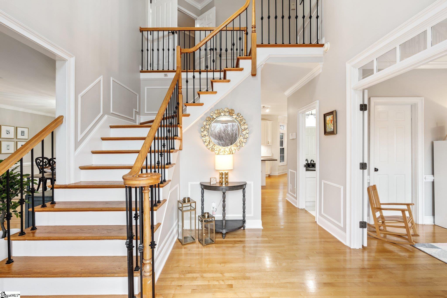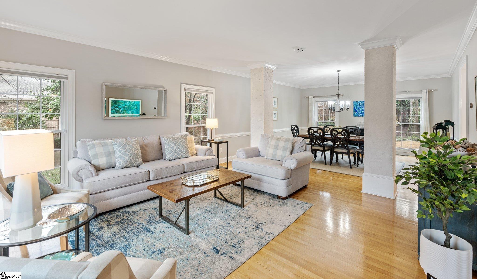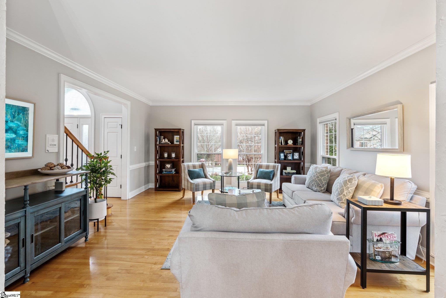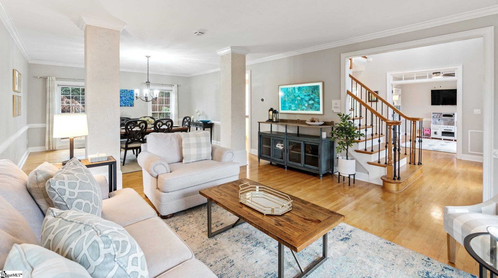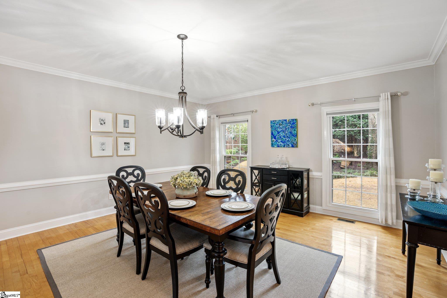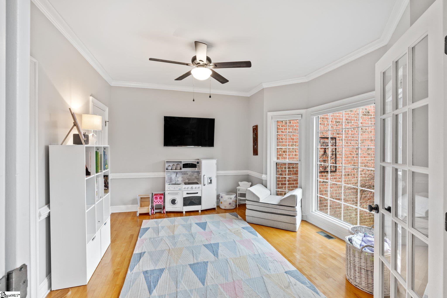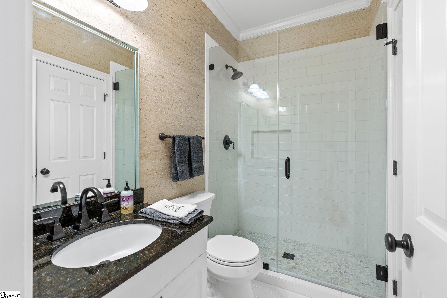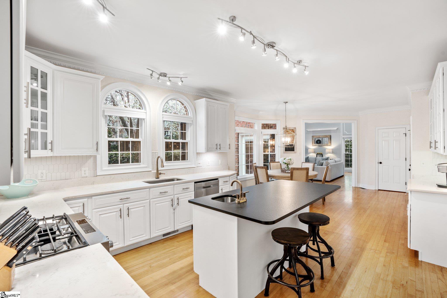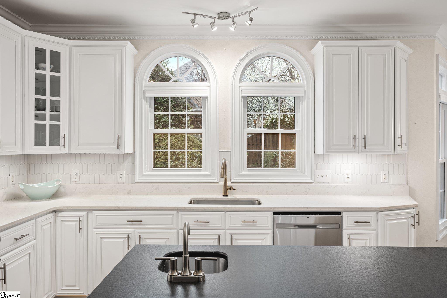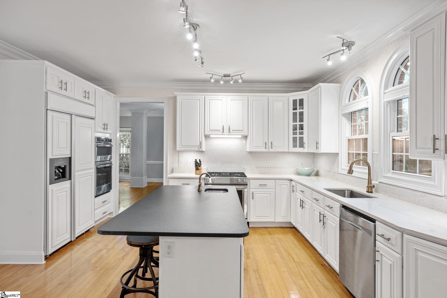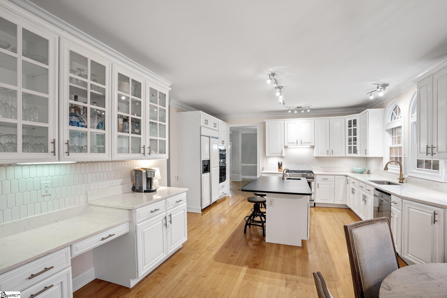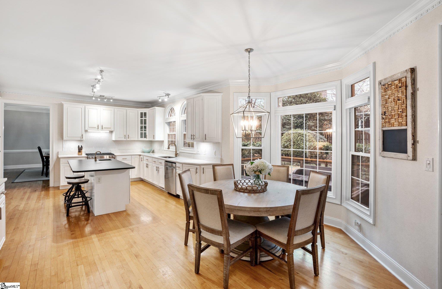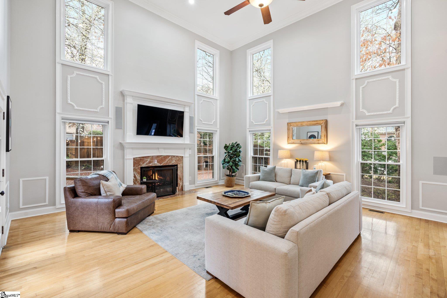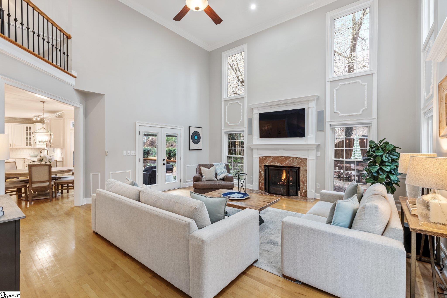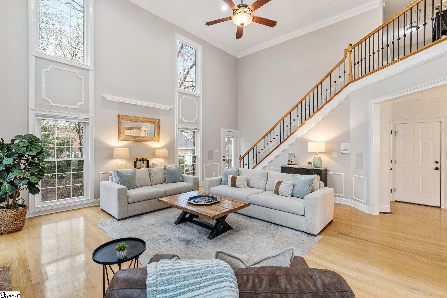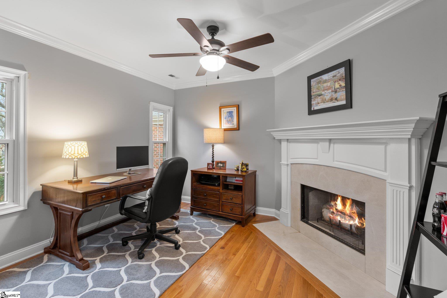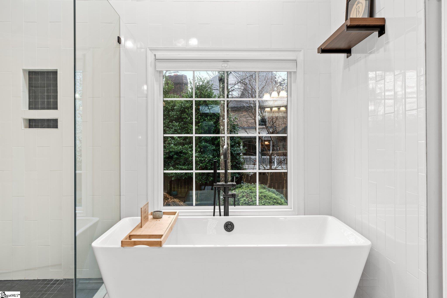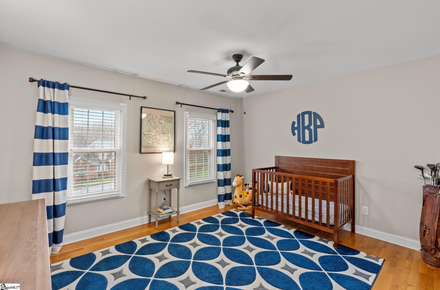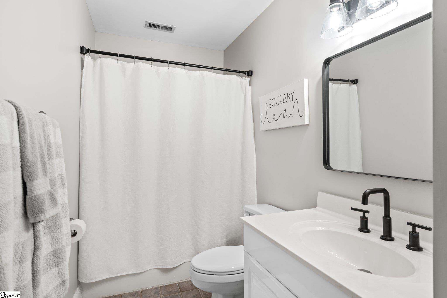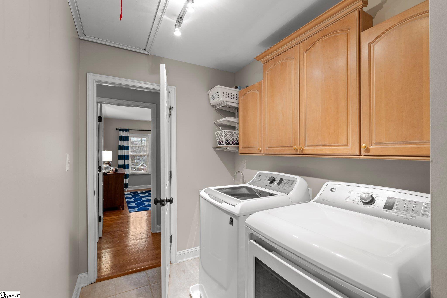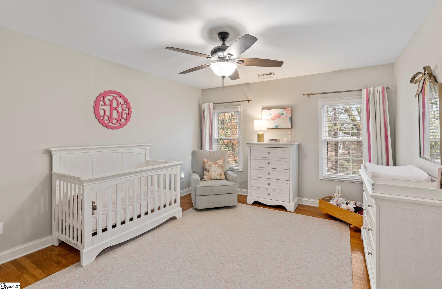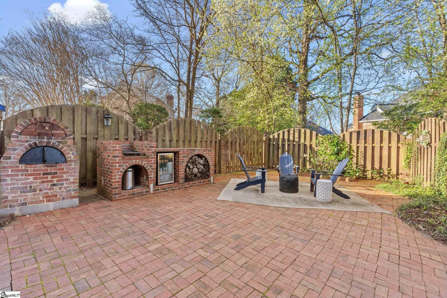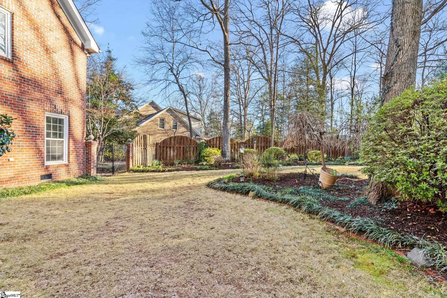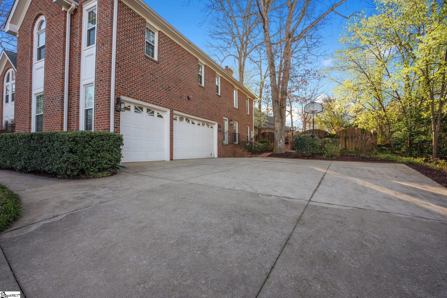210 Waterford Lane, Greer, SC 29650
- $899,000
- 5
- BD
- 4
- BA
- List Price
- $899,000
- MLS
- 1521352
- Status
- ACTIVE UNDER CONTRACT
- Beds
- 5
- Full-baths
- 4
- Style
- Traditional
- County
- Greenville
- Neighborhood
- Chelsea Woods
- Type
- Single Family Residential
- Year Built
- 1998
- Stories
- 2
Property Description
Spectacular Eastside showplace in highly sought after Chelsea Woods subdivision featuring 5 spacious bedrooms, 4 newly updated luxury bathrooms, 3 car garage, and inviting outdoor living (deck and patio) including charcoal grill, pizza oven and fenced in privacy. Outstanding schools include Buena Vista (walking distance), Riverside Middle and High Schools. This spacious and stately home has brick exterior with over 4100 square feet of renovated interior. Beautiful hardwood and tile floors (no carpet) create a warm and inviting flow to flexible living space. A convenient downstairs bedroom has a walk-in closet and a shared hall bath. The gourmet kitchen is equipped with double ovens, modern paneled refrigerator, and gleaming / newly refaced cabinets and granite island. The open floor plan includes plenty of natural lighting and flows from kitchen to great room and formal living and dining spaces. Dual staircases connect the upstairs where the primary living area (offers a private office, wood burning fireplace, dual closets, large bedroom and spa-like bathroom) awaits. Three additional bedrooms and two bathrooms provide luxury and comfort for your family and friends. Truly too many upgrades and enhancements to list – you must come see for yourself!
Additional Information
- Acres
- 0.45
- Amenities
- Sidewalks
- Appliances
- Gas Cooktop, Dishwasher, Disposal, Oven, Refrigerator, Electric Oven, Double Oven, Microwave, Gas Water Heater, Tankless Water Heater
- Basement
- None
- Elementary School
- Buena Vista
- Exterior
- Brick Veneer
- Exterior Features
- Outdoor Grill, Under Ground Irrigation, Other
- Fireplace
- Yes
- Foundation
- Crawl Space
- Heating
- Forced Air, Multi-Units, Natural Gas
- High School
- Riverside
- Interior Features
- 2 Story Foyer, 2nd Stair Case, High Ceilings, Ceiling Fan(s), Ceiling Smooth, Central Vacuum, Granite Counters, Open Floorplan, Tub Garden, Walk-In Closet(s), Second Living Quarters, Countertops Quartz, Pantry
- Lot Description
- 1/2 Acre or Less, Cul-De-Sac, Sloped, Few Trees, Sprklr In Grnd-Full Yard
- Lot Dimensions
- 112 x 168 x 162 x 141
- Master Bedroom Features
- Sitting Room, Walk-In Closet(s), Fireplace, Multiple Closets
- Middle School
- Riverside
- Region
- 022
- Roof
- Architectural
- Sewer
- Public Sewer
- Stories
- 2
- Style
- Traditional
- Subdivision
- Chelsea Woods
- Taxes
- $4,826
- Water
- Public, Greenville
- Year Built
- 1998
Mortgage Calculator
Listing courtesy of Wilson Associates.
The Listings data contained on this website comes from various participants of The Multiple Listing Service of Greenville, SC, Inc. Internet Data Exchange. IDX information is provided exclusively for consumers' personal, non-commercial use and may not be used for any purpose other than to identify prospective properties consumers may be interested in purchasing. The properties displayed may not be all the properties available. All information provided is deemed reliable but is not guaranteed. © 2024 Greater Greenville Association of REALTORS®. All Rights Reserved. Last Updated
