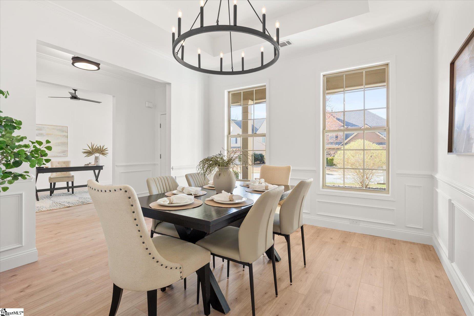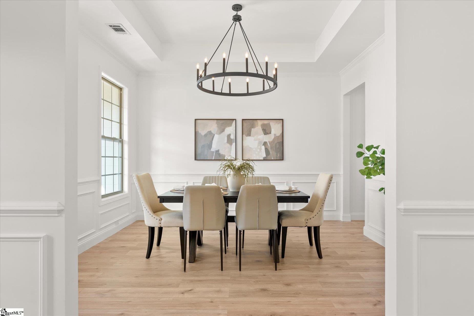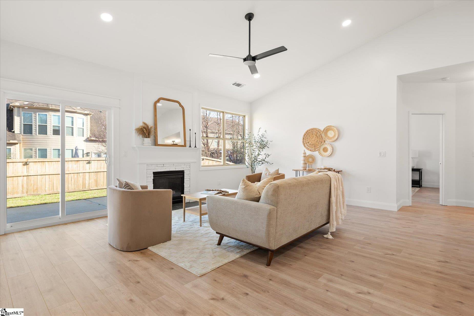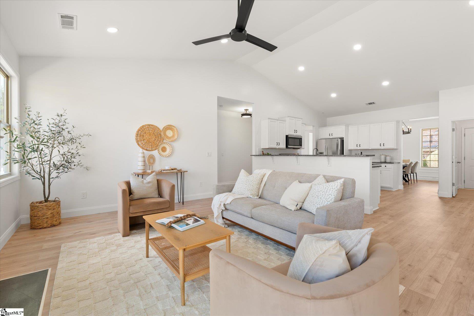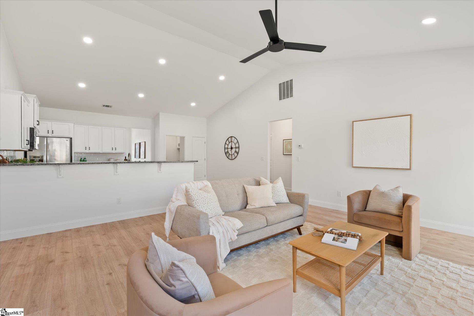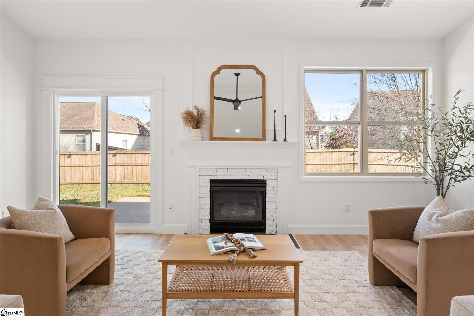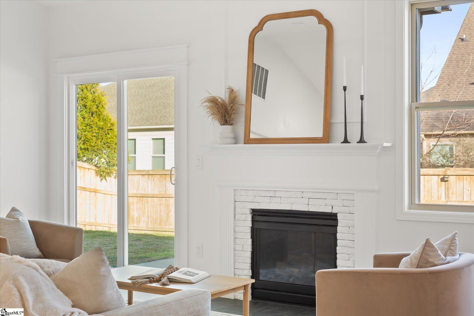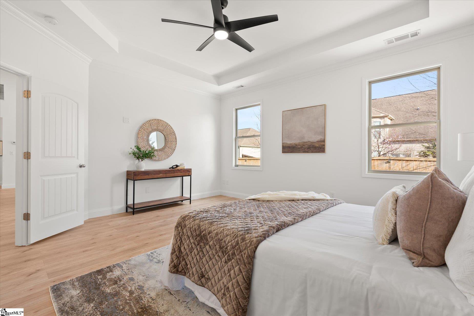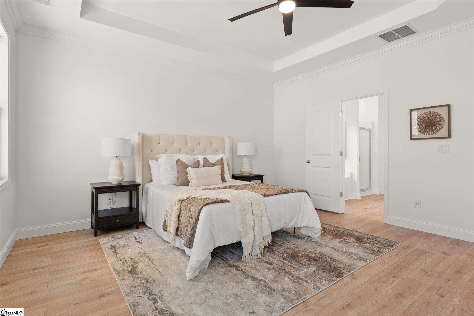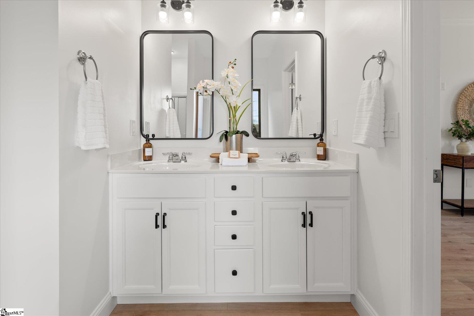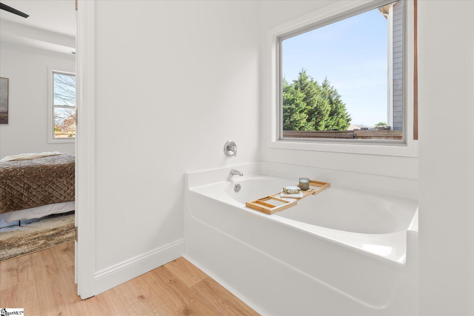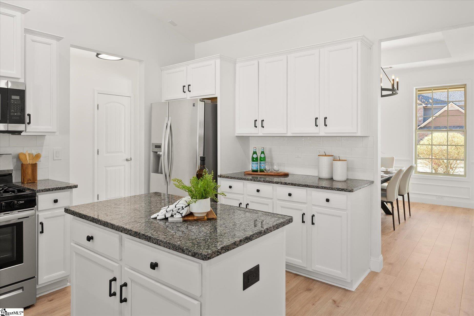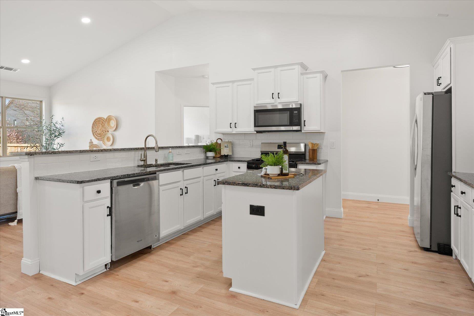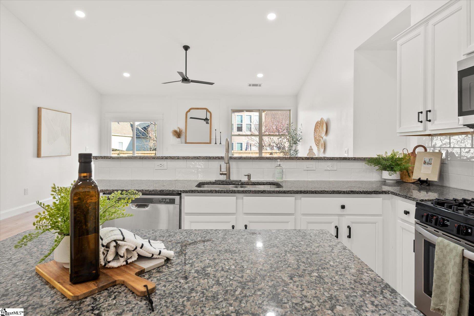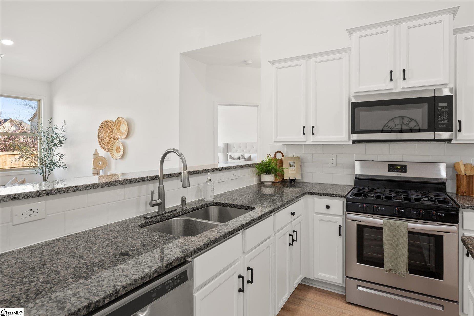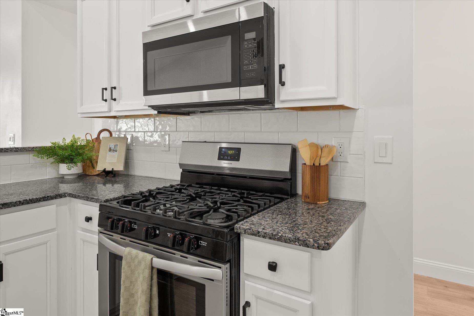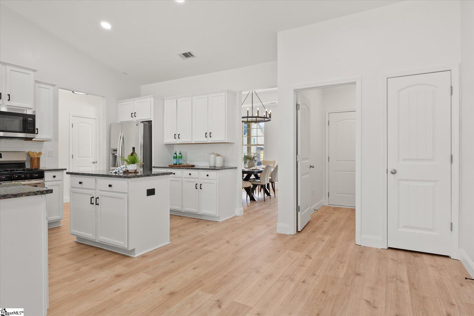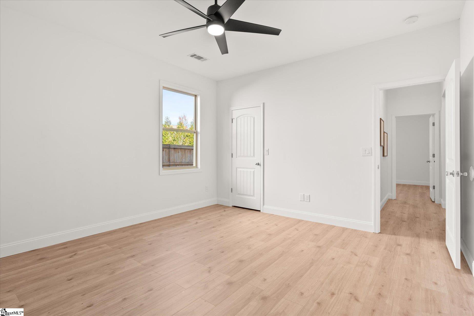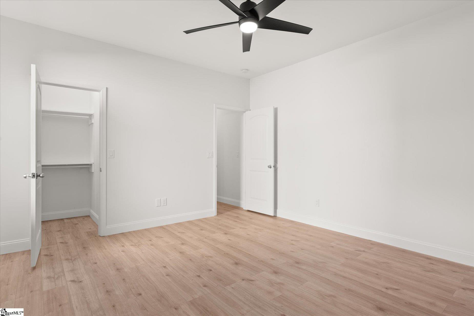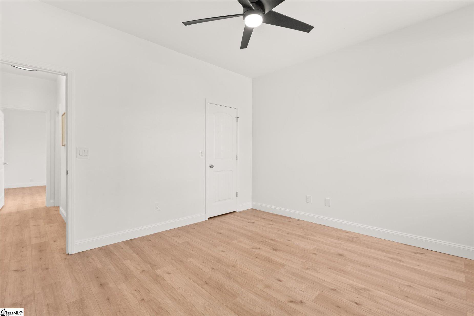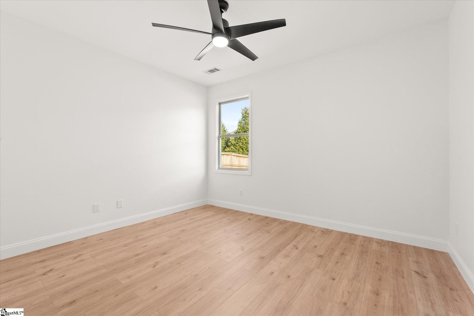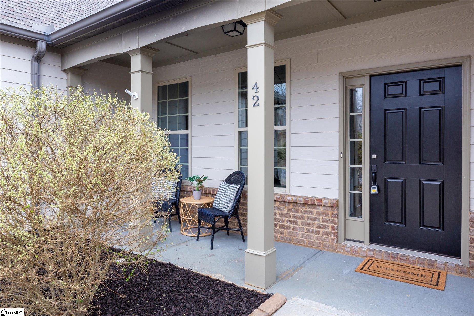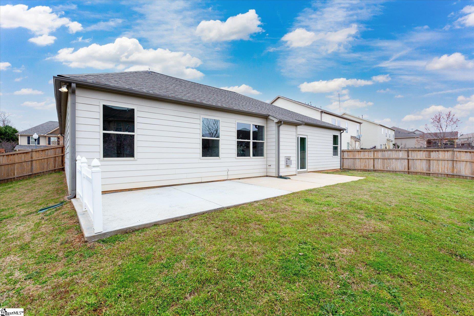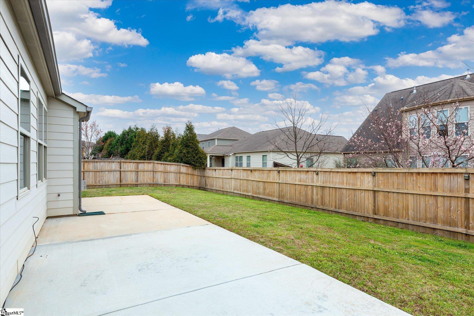42 Copperdale Drive, Simpsonville, SC 29681
- $422,500
- 3
- BD
- 2
- BA
- List Price
- $422,500
- Price Change
- ▼ $2,500 1712257299
- MLS
- 1521002
- Status
- ACTIVE UNDER CONTRACT
- Beds
- 3
- Full-baths
- 2
- Style
- Ranch, Traditional, Craftsman
- County
- Greenville
- Neighborhood
- Ravenwood - 031
- Type
- Single Family Residential
- Year Built
- 2013
- Stories
- 1
Property Description
Step into this charming 3-bedroom, 2-bathroom ranch home with a NEW ROOF, where every detail has been METICULOUSLY UPGRADED to offer a perfect blend of modern luxury and classic comfort. From the moment you enter, you'll be greeted by NEW LVP FLOORING that spans the entire home, setting the stage for a contemporary and inviting atmosphere. The UPDATED LIGHTING FIXTURES THROUGHOUT, including additional recessed lighting in the kitchen, living room, and front room, infuse the space with a radiant glow, creating an ambiance that is both stylish and functional. The thoughtful upgrades continue throughout, with a NEW BACKSPLASH in the kitchen and UPGRADED TRIM that adds an extra touch of elegance. The kitchen and primary bathroom have been transformed with FRESHLY PAINTED CABINETS and the addition of NEW HARDWARE, elevating the spaces to new levels of sophistication. The entire INTERIOR FEATURES NEW PAINT, creating a cohesive and refreshing backdrop for daily living. With a LEVEL LOT and GREAT SCHOOLS in the area, this home presents an exceptional opportunity for families seeking a modern haven in a sought-after location. Don't miss the chance to make this meticulously upgraded ranch your own and experience the epitome of refined living. Schedule a showing today and immerse yourself in the endless possibilities that await in this remarkable home.
Additional Information
- Acres
- 0.19
- Amenities
- Pool
- Appliances
- Dishwasher, Disposal, Freezer, Free-Standing Gas Range, Self Cleaning Oven, Refrigerator, Gas Oven, Microwave, Gas Water Heater
- Basement
- None
- Elementary School
- Bells Crossing
- Exterior
- Brick Veneer, Hardboard Siding
- Fireplace
- Yes
- Foundation
- Slab
- Heating
- Forced Air
- High School
- Mauldin
- Interior Features
- High Ceilings, Ceiling Fan(s), Ceiling Cathedral/Vaulted, Ceiling Smooth, Tray Ceiling(s), Granite Counters, Countertops-Solid Surface, Open Floorplan, Tub Garden, Walk-In Closet(s), Pantry
- Lot Description
- 1/2 Acre or Less
- Lot Dimensions
- 8276
- Master Bedroom Features
- Walk-In Closet(s)
- Middle School
- Riverside
- Region
- 031
- Roof
- Architectural
- Sewer
- Public Sewer
- Stories
- 1
- Style
- Ranch, Traditional, Craftsman
- Subdivision
- Ravenwood - 031
- Taxes
- $6,104
- Water
- Public
- Year Built
- 2013
Mortgage Calculator
Listing courtesy of Compass Carolinas, LLC.
The Listings data contained on this website comes from various participants of The Multiple Listing Service of Greenville, SC, Inc. Internet Data Exchange. IDX information is provided exclusively for consumers' personal, non-commercial use and may not be used for any purpose other than to identify prospective properties consumers may be interested in purchasing. The properties displayed may not be all the properties available. All information provided is deemed reliable but is not guaranteed. © 2024 Greater Greenville Association of REALTORS®. All Rights Reserved. Last Updated

