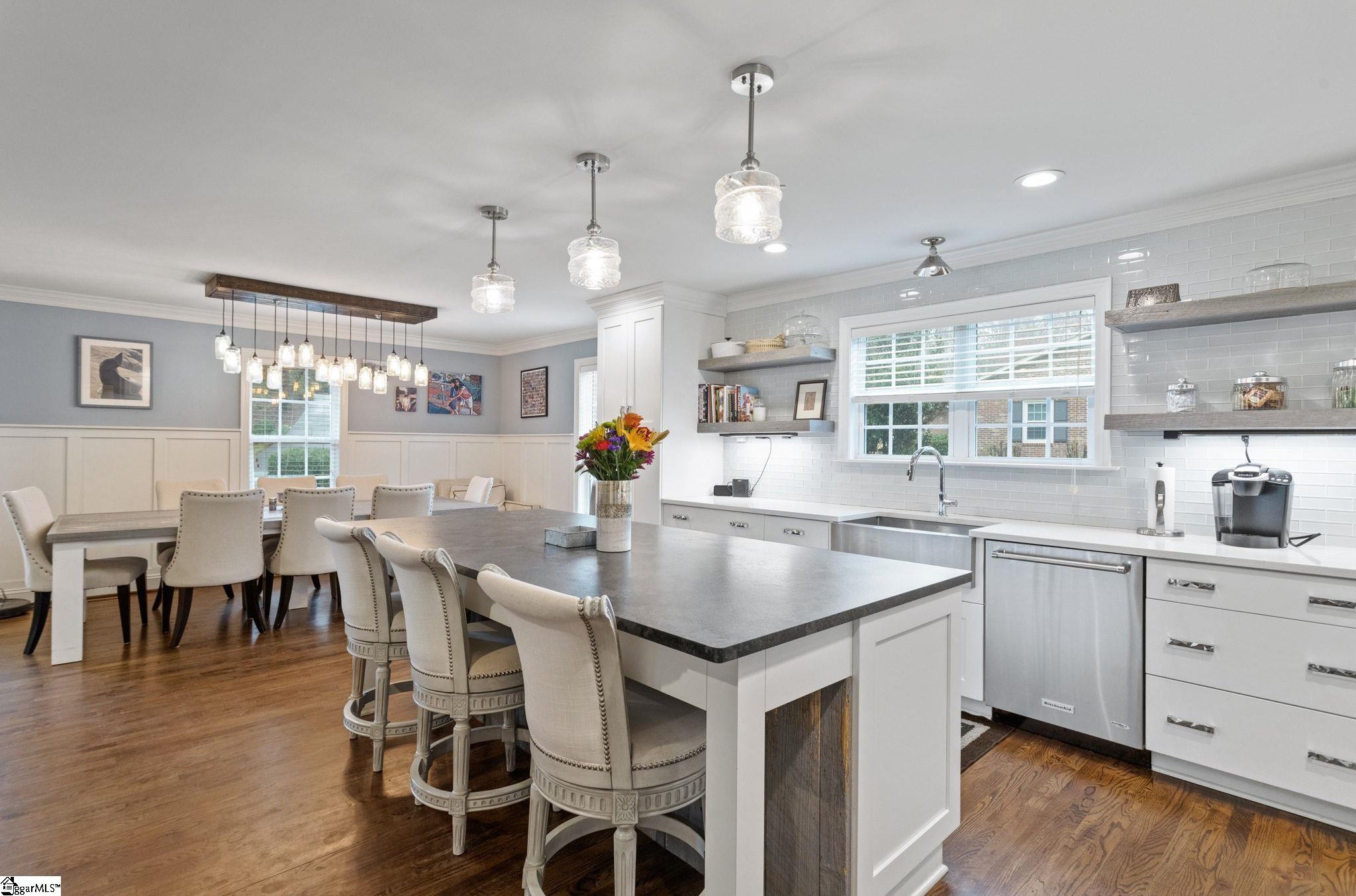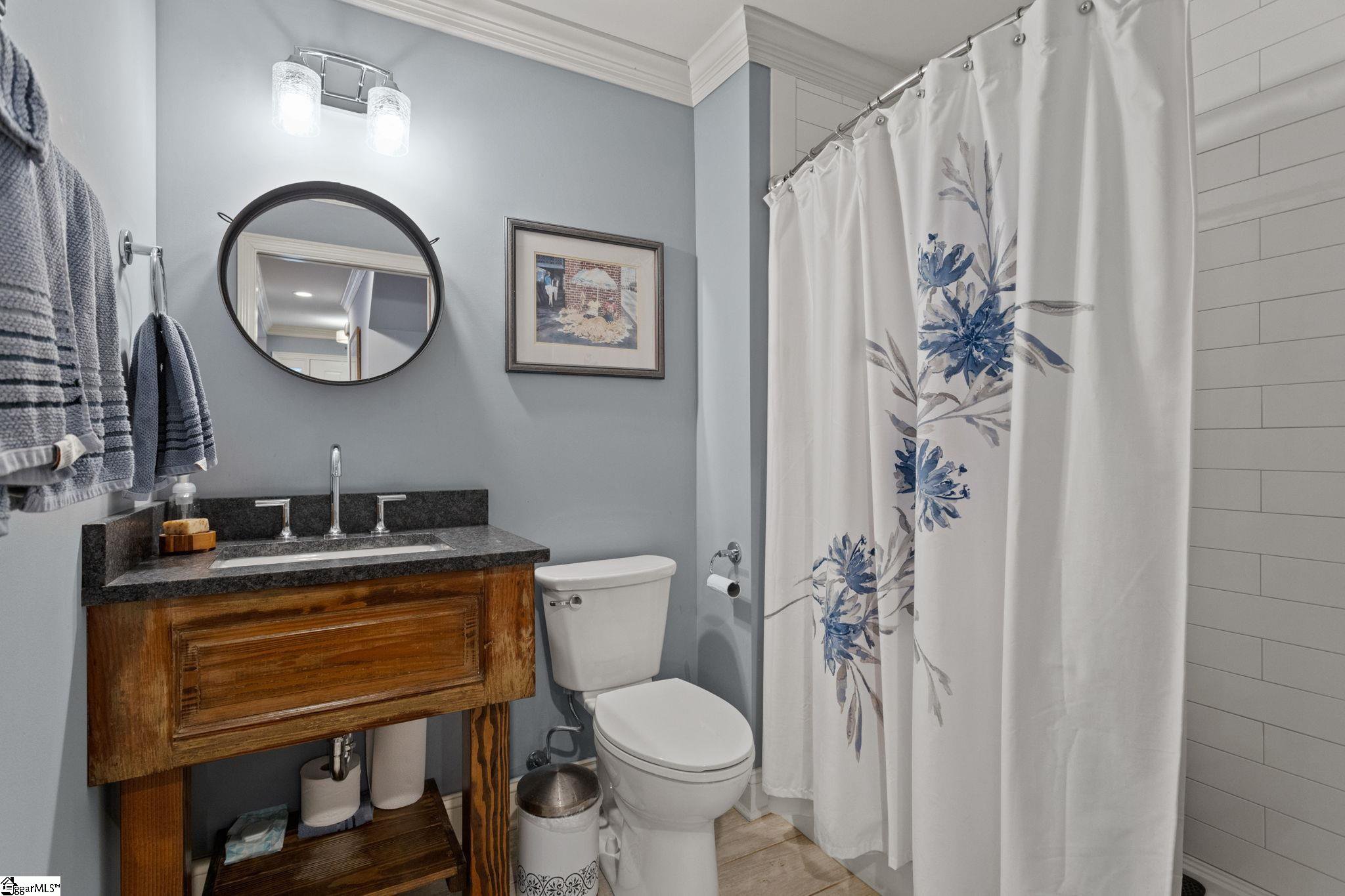205 Sturbridge Drive, Greenville, SC 29615
- $560,615
- 3
- BD
- 3
- BA
- List Price
- $560,615
- Price Change
- ▲ $20,000 1713572296
- Closing Date
- May 31, 2024
- MLS
- 1520920
- Status
- PENDING
- Beds
- 3
- Full-baths
- 3
- Style
- Traditional
- County
- Greenville
- Neighborhood
- Dove Tree
- Type
- Single Family Residential
- Stories
- 2
Property Description
Updated Dove Tree home! As of 2016, the home has new electrical, plumbing, flooring, siding, fencing, kitchen, bathrooms, and paint throughout. This 3 bedroom, 3 bathroom home with 2 car attached garage sits on nearly a 1/2 acre lot and has hardwood flooring throughout. On the main level, you'll find an updated and spacious eat-in kitchen with center island, granite & quartz countertops, stainless steel appliances (including gas range) open to the dining space. To the rear of the home, from the kitchen, you'll find a owner's entry mudroom off of the attached garage with access to both the walk-in pantry and walk-in laundry. On the main level are two living spaces--both well sized. The front living room features double doors on each entryway, giving the option to close the space or leave it open. The family room/den, to the rear of the home creates a cozy space with gas log fireplace and large built in bookshelf. The functionality of this room continues with a wet bar and additional cabinetry (great for storage)! Off of the family room, find access to the screen porch with dual fans and large, flat, fenced backyard. Full bathroom on main level. The primary suite, two secondary bedrooms and additional full bathroom are upstairs. The oversized primary suite has four closets (one walk-in, two sliding door, and one under the eves) and full bathroom with soaking tub, glass & tile shower, and double vanity. The second bedroom also contains three closets--the storage potential in this home doesn't seem to end! Schedule your appointment to see this home today.
Additional Information
- Acres
- 0.47
- Amenities
- Street Lights, Pool
- Appliances
- Dishwasher, Disposal, Free-Standing Gas Range, Microwave, Gas Water Heater, Tankless Water Heater
- Basement
- None
- Elementary School
- Pelham Road
- Exterior
- Concrete
- Fireplace
- Yes
- Foundation
- Crawl Space, Sump Pump
- Heating
- Electric, Forced Air
- High School
- J. L. Mann
- Interior Features
- Bookcases, Ceiling Fan(s), Ceiling Smooth, Granite Counters, Tub Garden, Walk-In Closet(s), Countertops Quartz, Pantry
- Lot Description
- 1/2 Acre or Less, Few Trees, Sprklr In Grnd-Full Yard
- Master Bedroom Features
- Walk-In Closet(s), Multiple Closets
- Middle School
- Beck
- Region
- 022
- Roof
- Architectural
- Sewer
- Public Sewer
- Stories
- 2
- Style
- Traditional
- Subdivision
- Dove Tree
- Taxes
- $1,802
- Water
- Public, Greenville Water
Mortgage Calculator
Listing courtesy of Joan Herlong Sotheby's Int'l.
The Listings data contained on this website comes from various participants of The Multiple Listing Service of Greenville, SC, Inc. Internet Data Exchange. IDX information is provided exclusively for consumers' personal, non-commercial use and may not be used for any purpose other than to identify prospective properties consumers may be interested in purchasing. The properties displayed may not be all the properties available. All information provided is deemed reliable but is not guaranteed. © 2024 Greater Greenville Association of REALTORS®. All Rights Reserved. Last Updated



































