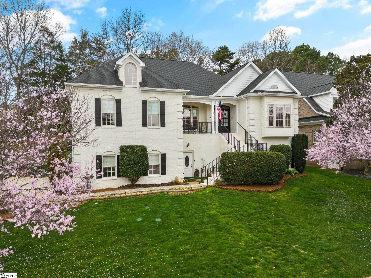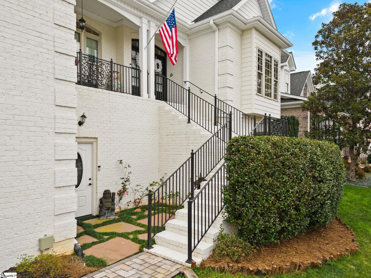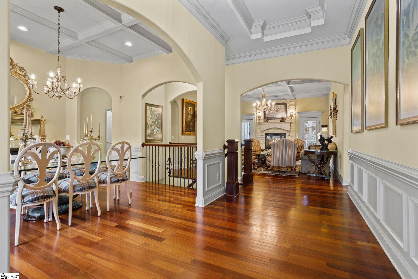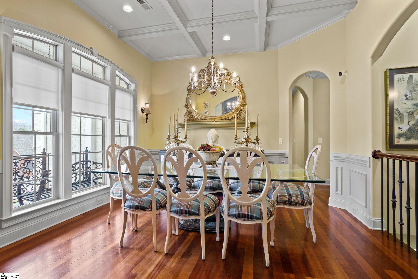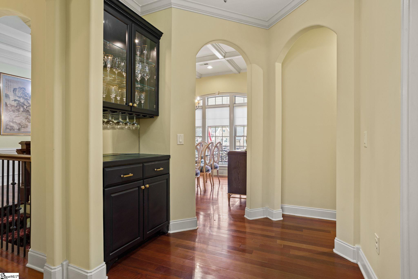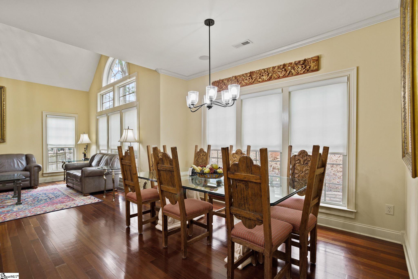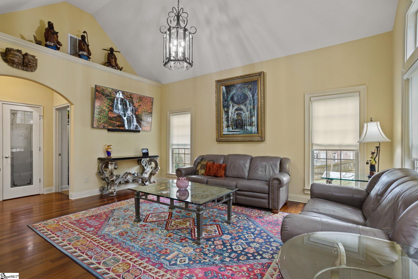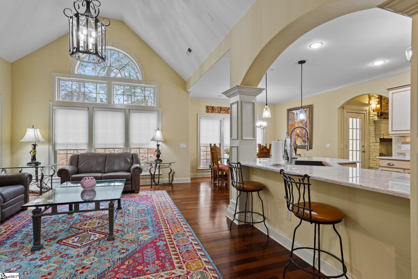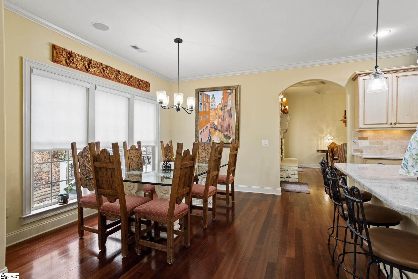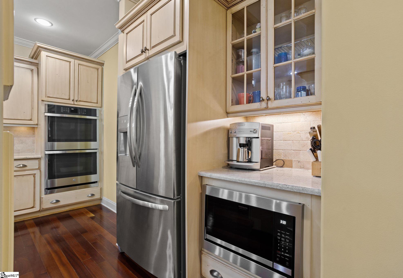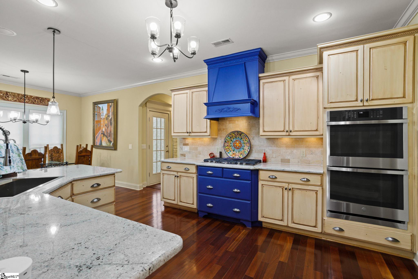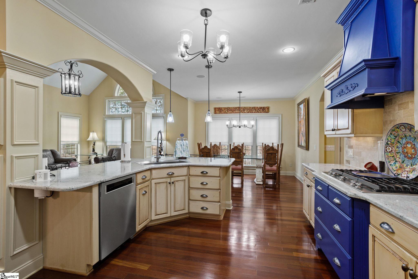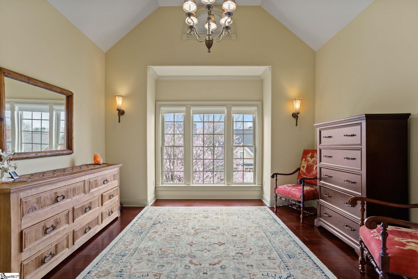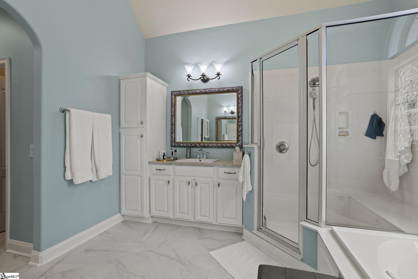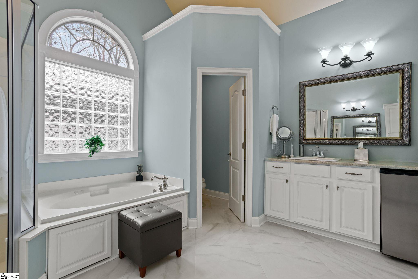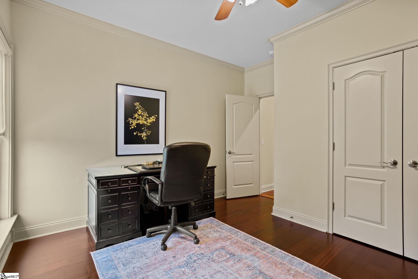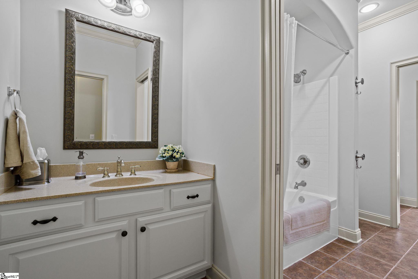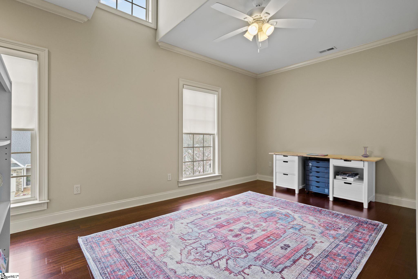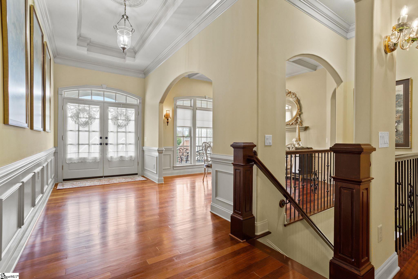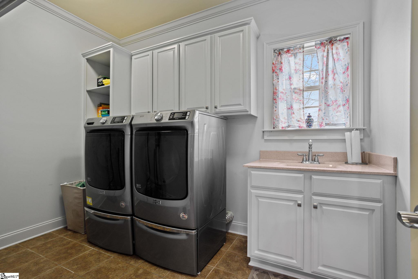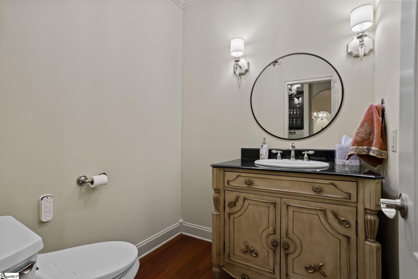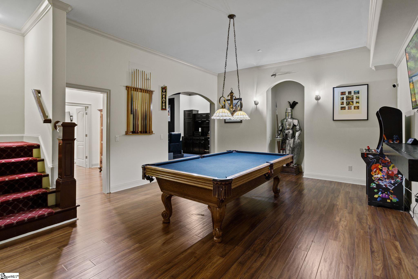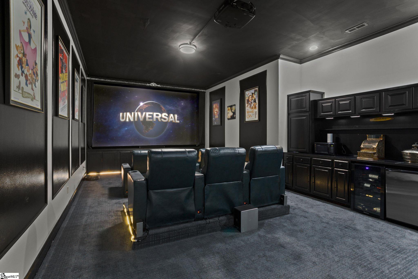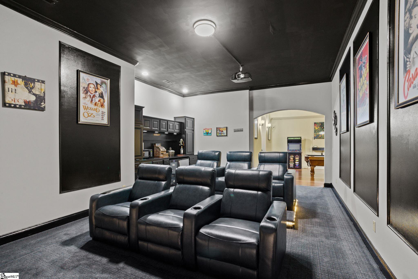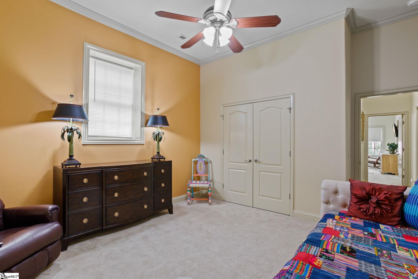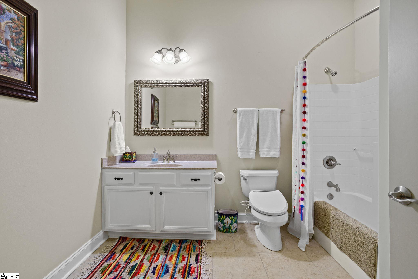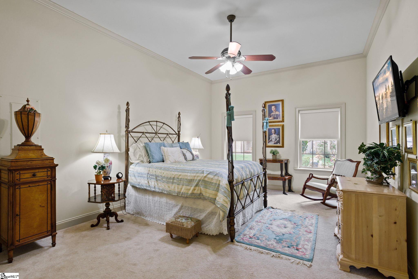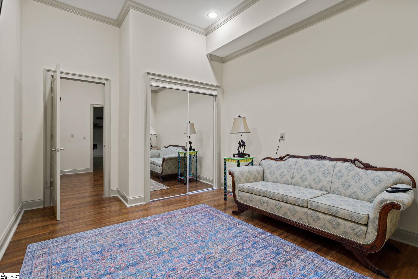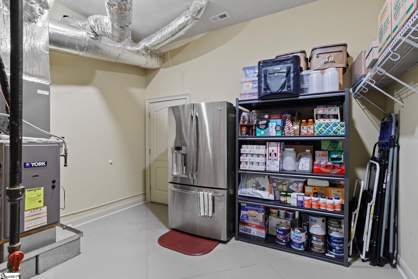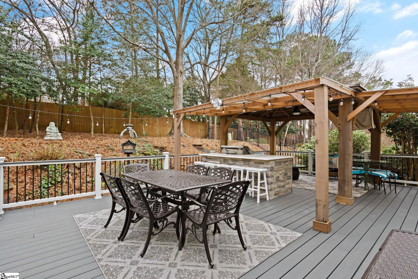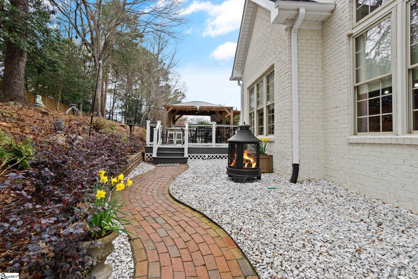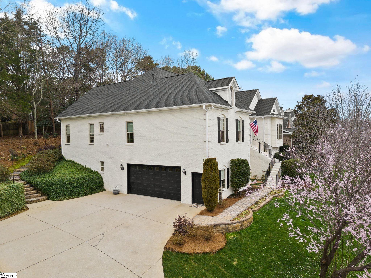109 Nottinghill Court, Simpsonville, SC 29681
- $959,681
- 5
- BD
- 3.5
- BA
- List Price
- $959,681
- Price Change
- ▼ $40,000 1713394393
- MLS
- 1520745
- Status
- ACTIVE
- Beds
- 5
- Full-baths
- 3
- Half-baths
- 1
- Style
- Traditional
- County
- Greenville
- Neighborhood
- Waverly Hall
- Type
- Single Family Residential
- Year Built
- 2003
- Stories
- 2
Property Description
Custom built home nestled in Waverly Hall, a charming neighborhood located in the popular Five Forks area. This painted brick, 2-story home with 10ft+ ceilings, 5+ bedrooms, 3.5 bathrooms, and spacious 2.5 car garage sits regally above the street and exudes luxury with extensive trim work and intricate details throughout. The main floor welcomes guests with a formal dining & living room off of the foyer. Access backyard deck through living room, complete with composite decking and covered grill/kitchen area with countertop seating, mini fridge, outdoor fan, and TV The kitchen, open to a vaulted ceiling family room features a gas cooktop, double oven, center island, granite countertops, and walk-in pantry—making it a truly functional space! Additionally, the main level is home to 3 bedrooms and 2.5 bathrooms. The primary suite with double tray ceiling & sitting rooms also has a walk-in closet and full bathroom with separate vanities, glass & tile shower, and jetted tub. Two additional bedrooms on the main level share a full bathroom. Walk-in laundry with sink & powder room, also on the main level. The walkout lower-level with 9ft+ ceilings, includes a heated & cooled storage space and access to the oversized two car garage. The lower-level features an additional two bedrooms, with ample natural light, that share a full bathroom. The current owners have also finished an additional space, which could serve as a 6th bedroom, office, or home gym. But it doesn’t end there—find the home theater and room for all of your entertaining needs! The listing does not do this home justice, schedule an appointment to see this property today!
Additional Information
- Acres
- 0.24
- Amenities
- Common Areas, Sidewalks, Neighborhood Lake/Pond
- Appliances
- Gas Cooktop, Dishwasher, Disposal, Self Cleaning Oven, Convection Oven, Oven, Electric Oven, Double Oven, Microwave, Range Hood, Gas Water Heater
- Basement
- Finished, Full, Walk-Out Access
- Elementary School
- Monarch
- Exterior
- Brick Veneer
- Exterior Features
- Outdoor Kitchen, Outdoor Grill
- Fireplace
- Yes
- Foundation
- Basement
- Heating
- Forced Air, Natural Gas
- High School
- Mauldin
- Interior Features
- High Ceilings, Ceiling Fan(s), Ceiling Cathedral/Vaulted, Ceiling Smooth, Tray Ceiling(s), Granite Counters, Walk-In Closet(s), Pantry
- Lot Description
- 1/2 Acre or Less, Sloped, Few Trees, Sprklr In Grnd-Partial Yd
- Master Bedroom Features
- Sitting Room, Walk-In Closet(s), Multiple Closets
- Middle School
- Mauldin
- Region
- 032
- Roof
- Architectural
- Sewer
- Public Sewer
- Stories
- 2
- Style
- Traditional
- Subdivision
- Waverly Hall
- Taxes
- $2,742
- Water
- Public, Greenville Water
- Year Built
- 2003
Mortgage Calculator
Listing courtesy of Joan Herlong Sotheby's Int'l.
The Listings data contained on this website comes from various participants of The Multiple Listing Service of Greenville, SC, Inc. Internet Data Exchange. IDX information is provided exclusively for consumers' personal, non-commercial use and may not be used for any purpose other than to identify prospective properties consumers may be interested in purchasing. The properties displayed may not be all the properties available. All information provided is deemed reliable but is not guaranteed. © 2024 Greater Greenville Association of REALTORS®. All Rights Reserved. Last Updated
