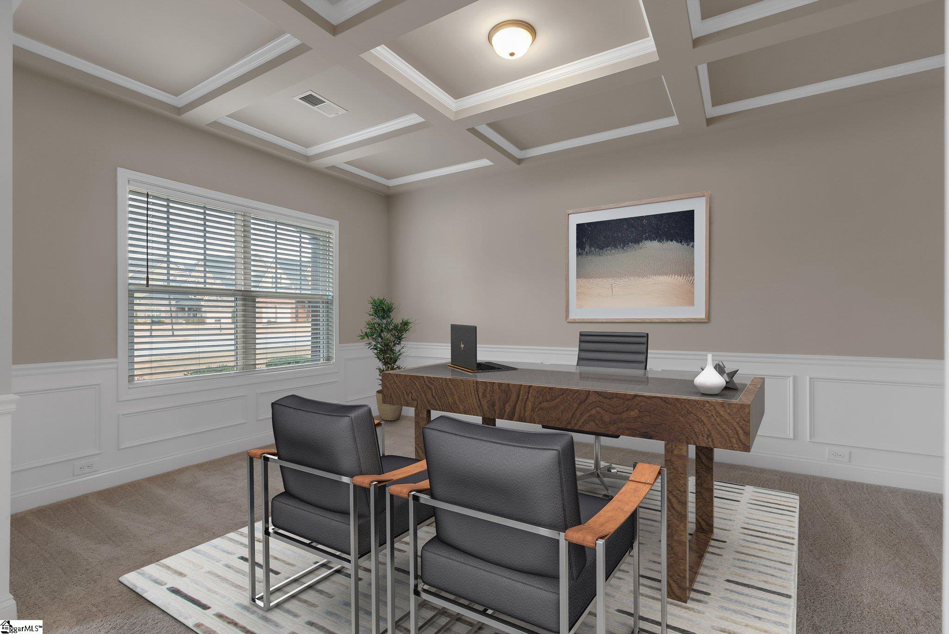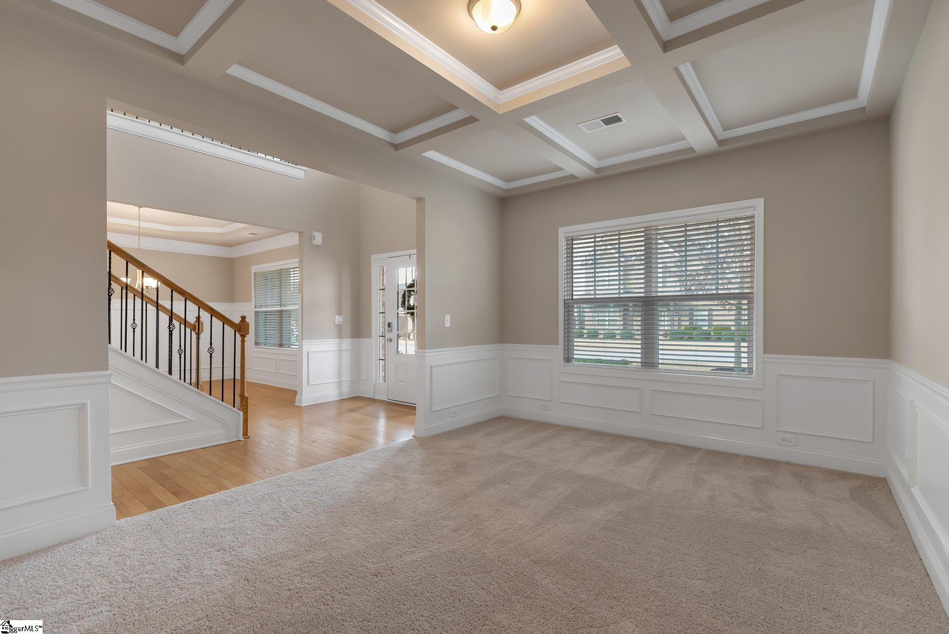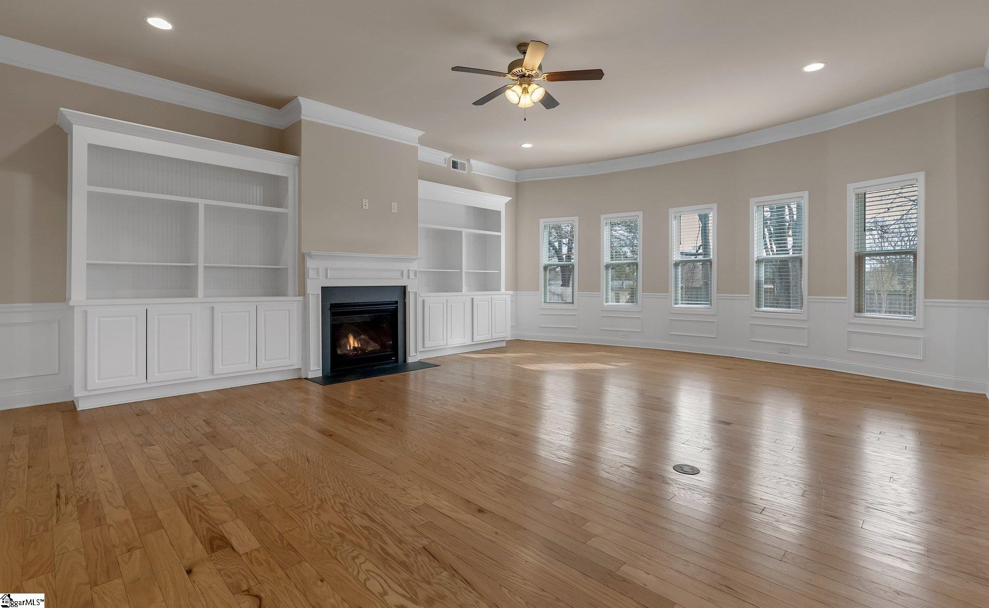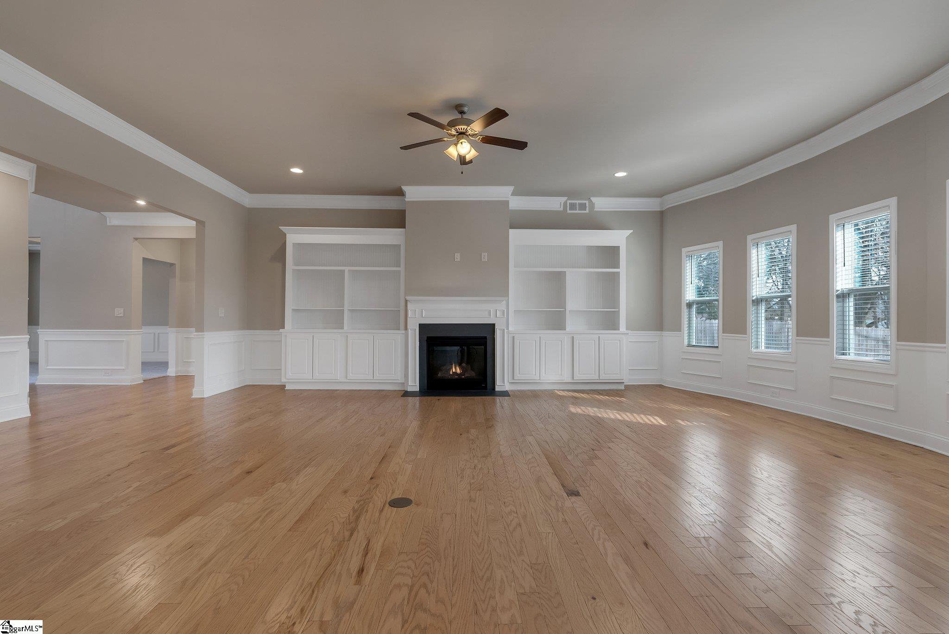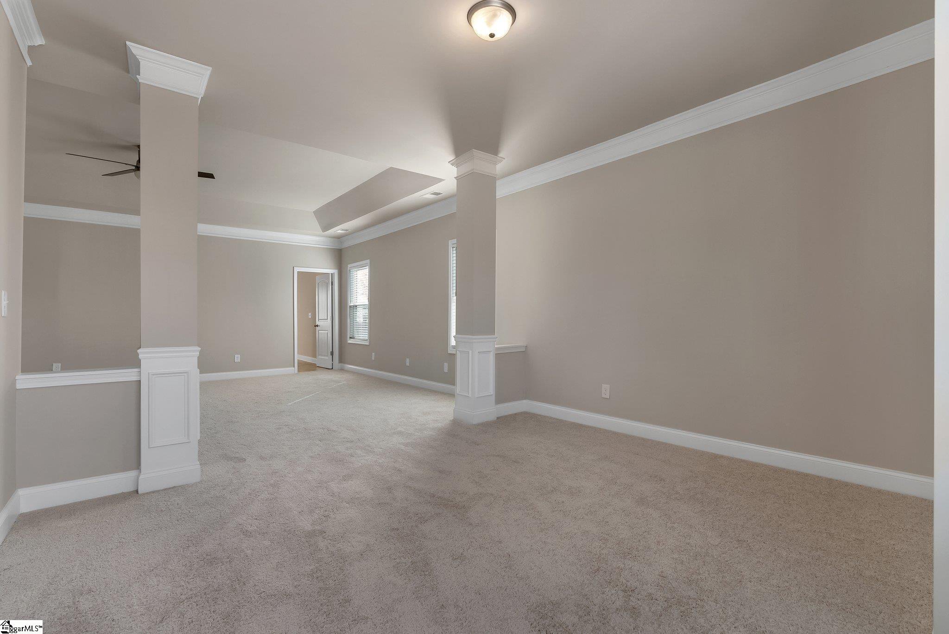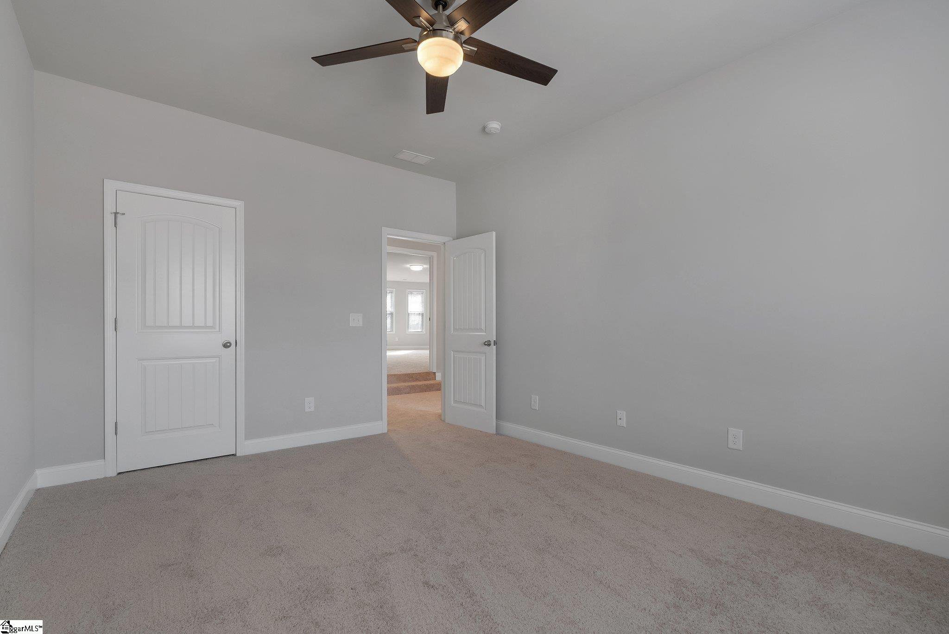201 Peters Glenn Court, Simpsonville, SC 29681
- $615,000
- 4
- BD
- 3
- BA
- List Price
- $615,000
- Price Change
- ▼ $14,899 1713568583
- MLS
- 1520426
- Status
- ACTIVE
- Beds
- 4
- Full-baths
- 3
- Style
- Traditional
- County
- Greenville
- Neighborhood
- Kilgore Farms
- Type
- Single Family Residential
- Year Built
- 2018
- Stories
- 2
Property Description
Welcome Home! Very well maintained 4 bedroom 3 bath home in the desirable Kilgore Farms neighborhood! Home has fresh paint and new carpet throughout and a new stainless refrigerator. As you enter you notice a beautiful two story foyer and wood staircase. Open floor plan with a fabulous kitchen with granite countertops, large eat-in island, tile backsplash, 42" cabinets, stainless steel appliances, gas cooktop with hood, wall oven and built in microwave. Living room features gas logs with a gas starter fireplace, book shelves, cabinet storage and 10 foot ceiling. Guest room and 1 full bathroom on main level. Coffered ceilings in the office/flex room, tray ceiling in dining room. Beautiful hardwoods throughout most living spaces on main level. Master bedroom/bath upstairs is very spacious with a large sitting room, double vanities, garden tub, tile shower and two large walk-in closets. Upstairs also features 2 more spacious bedrooms, 1 full bathroom, loft area, walk-in laundry room and a Huge media/rec room with wet bar. Energy efficient home featuring spray foam insulation in the attic and walls, low E windows, LED lights, tankless water heater and more. Backyard is spacious and mainly flat with a large covered patio just off of the kitchen for outdoor entertaining. This home is located in the desirable Five Forks area in Simpsonville, just minutes from MESA Soccer Complex, GSP airport, dining, grocery stores, shopping, and much more. Neighborhood features two pools, playground, tennis courts, clubhouse, and events throughout the year including food trucks, holiday events and parades. Kilgore Farms truly is a special place! Welcome Home!
Additional Information
- Acres
- 0.21
- Amenities
- Clubhouse, Common Areas, Street Lights, Playground, Pool, Sidewalks, Tennis Court(s)
- Appliances
- Gas Cooktop, Dishwasher, Disposal, Oven, Refrigerator, Microwave, Range Hood, Gas Water Heater, Tankless Water Heater
- Basement
- None
- Elementary School
- Bells Crossing
- Exterior
- Brick Veneer, Concrete, Stone
- Fireplace
- Yes
- Foundation
- Slab
- Heating
- Electric, Multi-Units
- High School
- Mauldin
- Interior Features
- 2 Story Foyer, Bookcases, High Ceilings, Ceiling Fan(s), Ceiling Smooth, Tray Ceiling(s), Granite Counters, Countertops-Solid Surface, Open Floorplan, Tub Garden, Walk-In Closet(s), Wet Bar, Coffered Ceiling(s), Pantry
- Lot Description
- 1/2 Acre or Less, Sloped, Few Trees
- Master Bedroom Features
- Sitting Room, Walk-In Closet(s), Multiple Closets
- Middle School
- Riverside
- Region
- 031
- Roof
- Architectural
- Sewer
- Public Sewer
- Stories
- 2
- Style
- Traditional
- Subdivision
- Kilgore Farms
- Taxes
- $6,577
- Water
- Public, Greenville
- Year Built
- 2018
Mortgage Calculator
Listing courtesy of EXP Realty LLC.
The Listings data contained on this website comes from various participants of The Multiple Listing Service of Greenville, SC, Inc. Internet Data Exchange. IDX information is provided exclusively for consumers' personal, non-commercial use and may not be used for any purpose other than to identify prospective properties consumers may be interested in purchasing. The properties displayed may not be all the properties available. All information provided is deemed reliable but is not guaranteed. © 2024 Greater Greenville Association of REALTORS®. All Rights Reserved. Last Updated



