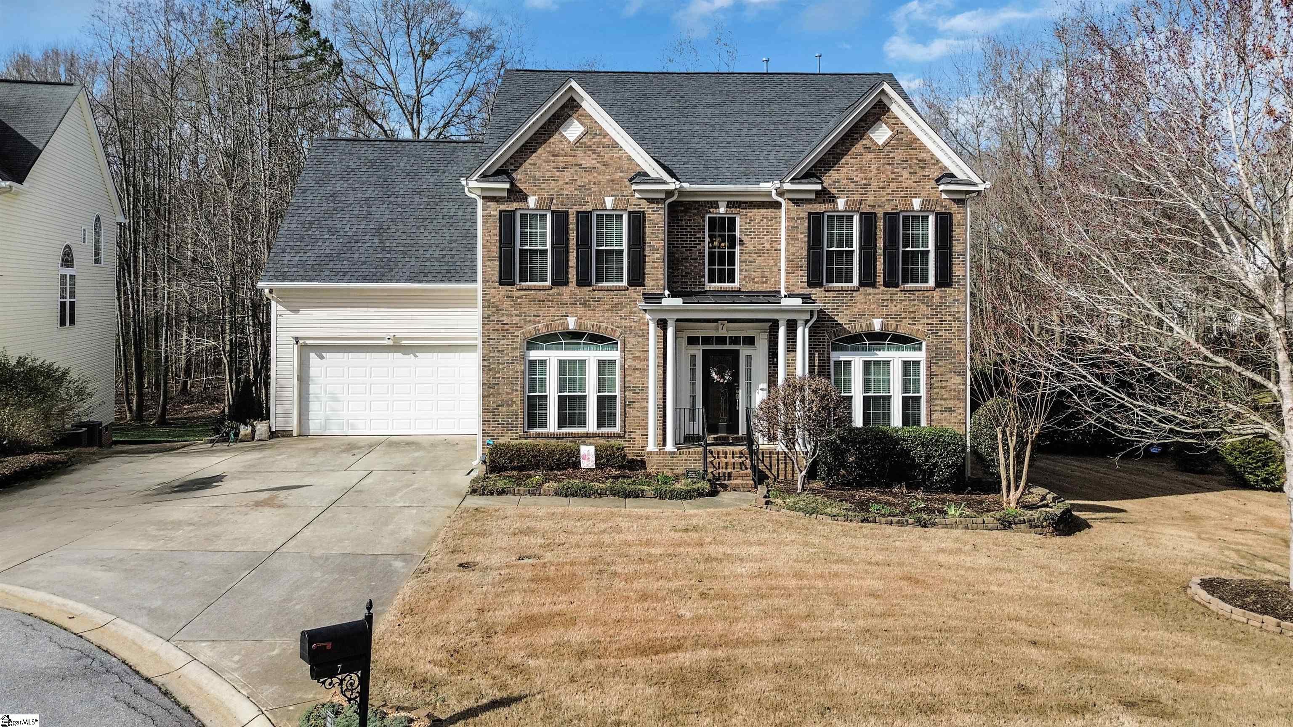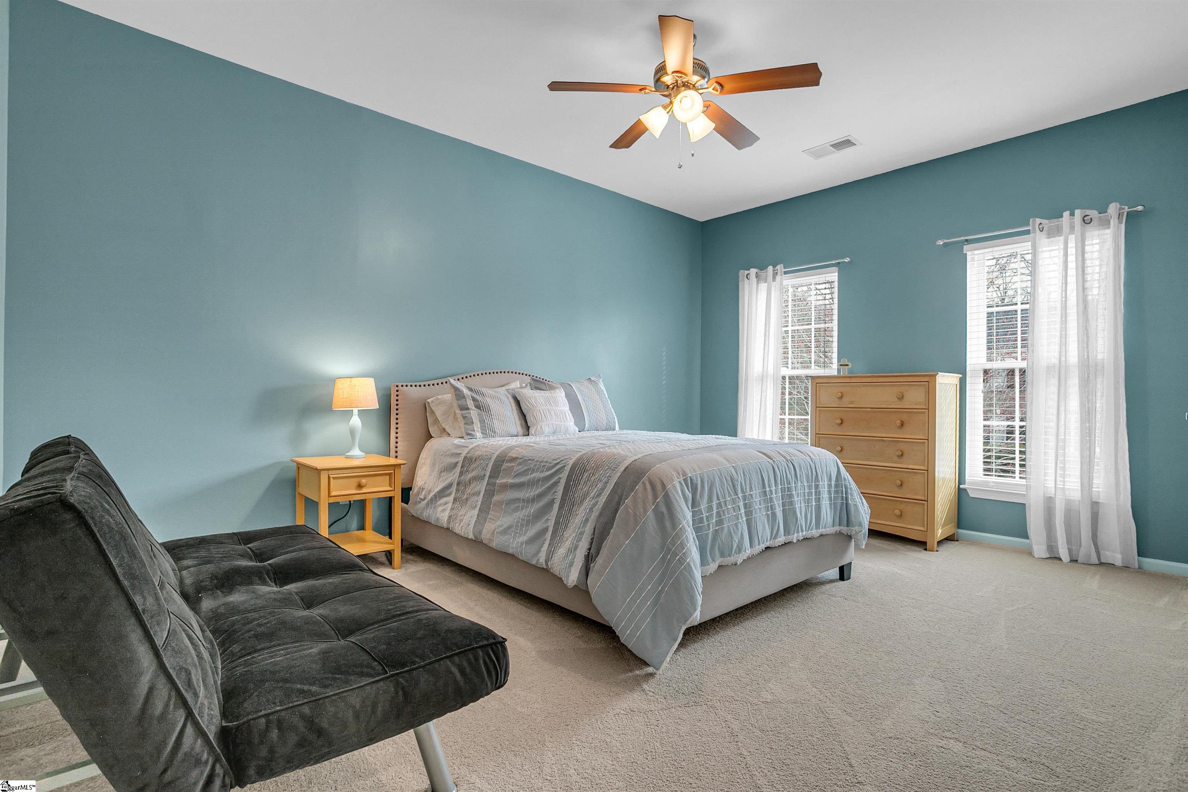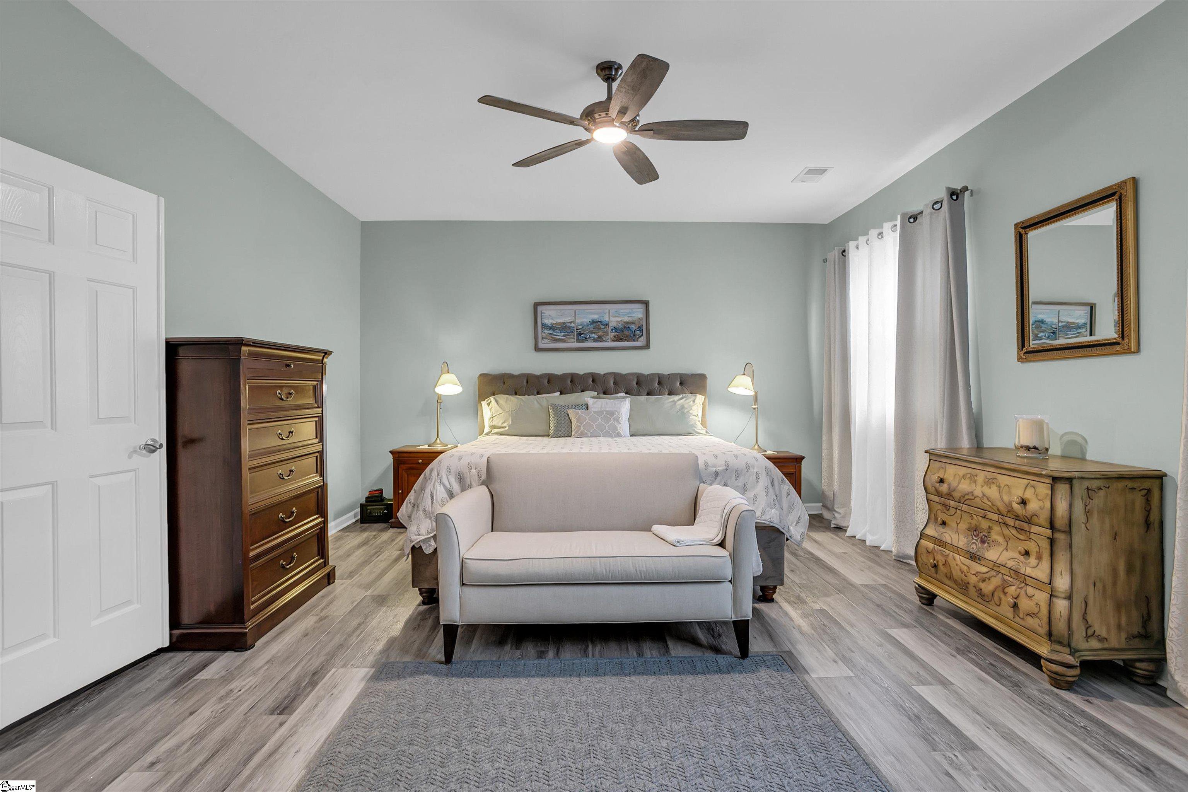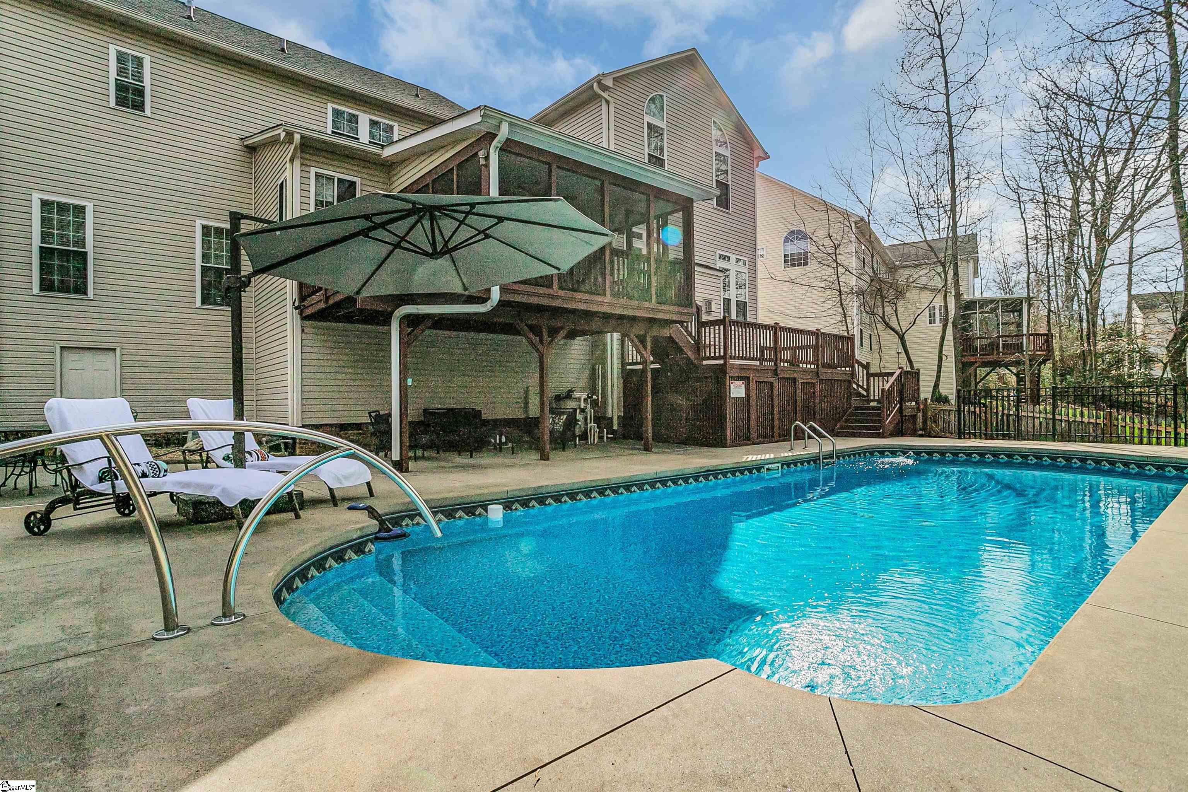7 Hollingdale Court, Simpsonville, SC 29681
- $625,000
- 5
- BD
- 3.5
- BA
- 4,624
- SqFt
- Sold Price
- $625,000
- List Price
- $625,000
- Closing Date
- Apr 26, 2024
- MLS
- 1520373
- Status
- CLOSED
- Beds
- 5
- Full-baths
- 3
- Half-baths
- 1
- Style
- Transitional
- County
- Greenville
- Neighborhood
- Whitehall Plantation
- Type
- Single Family Residential
- Year Built
- 2006
- Stories
- 3
Property Description
Spectacular 5 BR, 3.5 bath home with huge in ground salt water pool! This home is in the Five Forks area and has 4,630 square feet of living space including a large updated kitchen featuring granite countertops, travertine backsplash, breakfast room, center island, plenty of cabinet space, and a walk in pantry. The kitchen opens into the breakfast area. The den has coffered ceilings, a wall of custom built-ins, and a gas fireplace. The first floor also has a two-story foyer with leaded glass front door, french doors leading into an oversized office, powder room, formal dining room with extra wide molding and wainscoting, and an open concept living room. On the second floor the master bedroom has a dual walk in closets, a private bath with dual vanities and granite countertops, frameless shower, and a free standing soaking tub. Four more large bedrooms are on this floor (5th bedroom can be used as a bonus room). On the third floor is a flex space/finished attic. The outside is prime for entertaining. The salt water pool is fenced and surrounded by a huge patio. There is also a screened in porch with vaulted ceiling and ceiling fan which connects to a large deck. There is a walk in basement with plenty of room for storage. Pool robot conveys. Current owners have never used the central vac and it conveys as is. Kitchen refrigerator does not convey.
Additional Information
- Acres
- 0.32
- Amenities
- Common Areas, Street Lights, Pool, Sidewalks, Walking Trails
- Appliances
- Dishwasher, Disposal, Self Cleaning Oven, Convection Oven, Oven, Electric Cooktop, Electric Oven, Double Oven, Microwave, Gas Water Heater
- Basement
- Partial, Unfinished, Walk-Out Access
- Elementary School
- Rudolph Gordon
- Exterior
- Brick Veneer, Vinyl Siding
- Fireplace
- Yes
- Foundation
- Crawl Space, Basement
- Heating
- Multi-Units, Natural Gas
- High School
- Fountain Inn High
- Interior Features
- 2 Story Foyer, Bookcases, High Ceilings, Ceiling Fan(s), Ceiling Smooth, Central Vacuum, Granite Counters, Open Floorplan, Coffered Ceiling(s), Pantry
- Lot Description
- 1/2 Acre or Less, Cul-De-Sac, Sloped, Few Trees, Sprklr In Grnd-Full Yard
- Lot Dimensions
- 179 x 49 x 40 x 30 x 124 x 80
- Master Bedroom Features
- Walk-In Closet(s), Multiple Closets
- Middle School
- Rudolph Gordon
- Region
- 032
- Roof
- Architectural
- Sewer
- Public Sewer
- Stories
- 3
- Style
- Transitional
- Subdivision
- Whitehall Plantation
- Taxes
- $2,489
- Water
- Public, Greenville
- Year Built
- 2006
Mortgage Calculator
Listing courtesy of BHHS C Dan Joyner - Midtown. Selling Office: EXP Realty LLC.
The Listings data contained on this website comes from various participants of The Multiple Listing Service of Greenville, SC, Inc. Internet Data Exchange. IDX information is provided exclusively for consumers' personal, non-commercial use and may not be used for any purpose other than to identify prospective properties consumers may be interested in purchasing. The properties displayed may not be all the properties available. All information provided is deemed reliable but is not guaranteed. © 2024 Greater Greenville Association of REALTORS®. All Rights Reserved. Last Updated


































