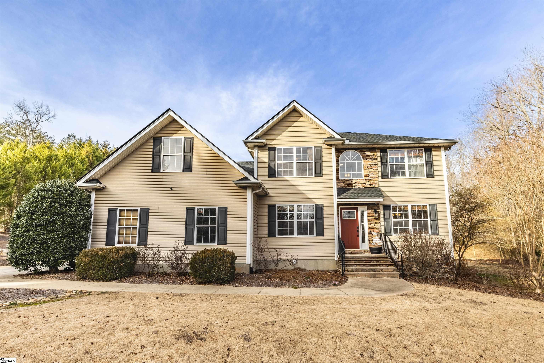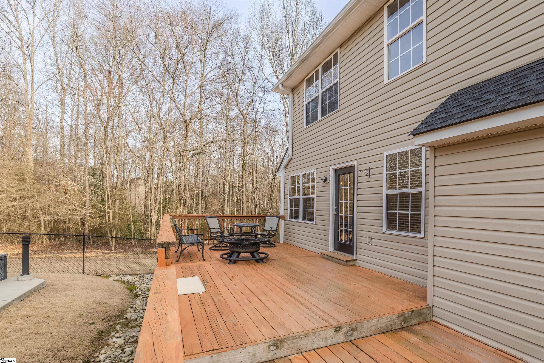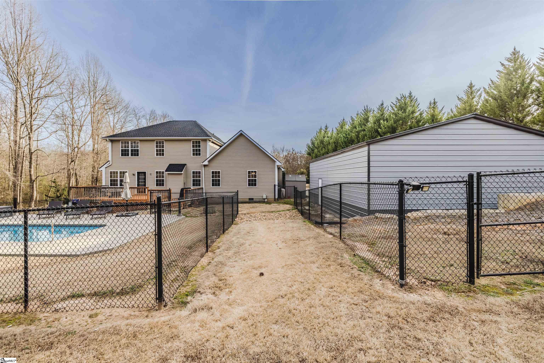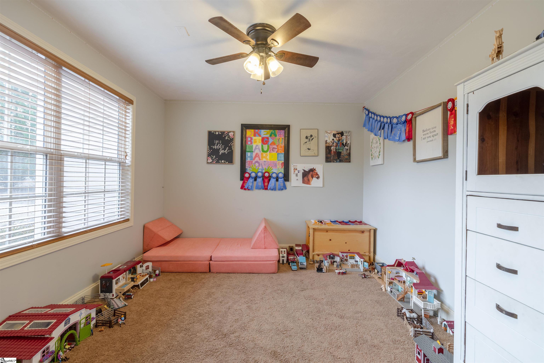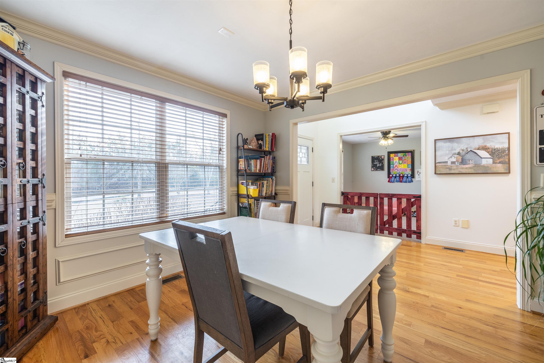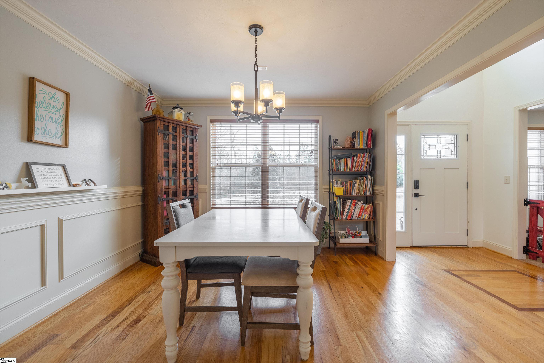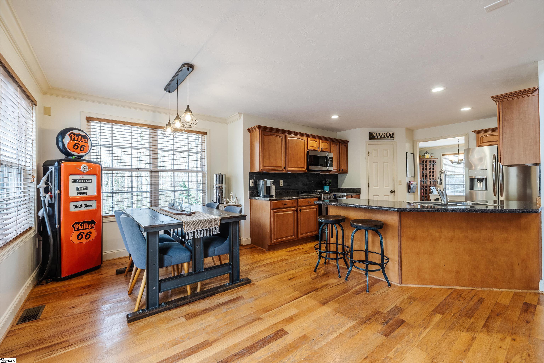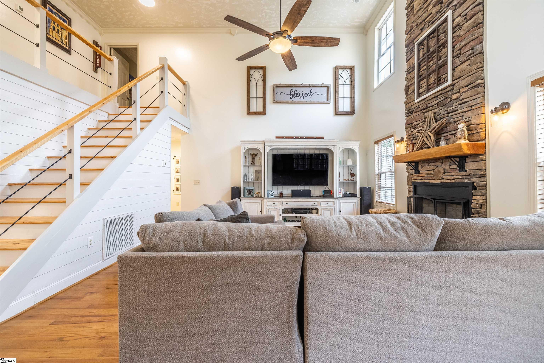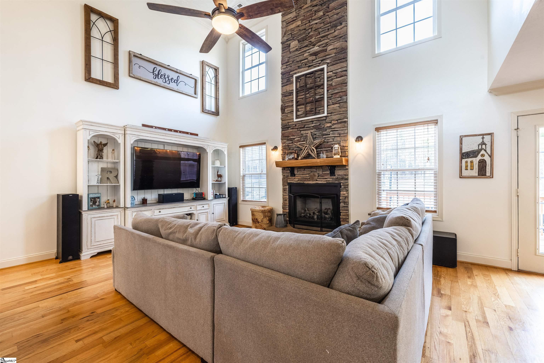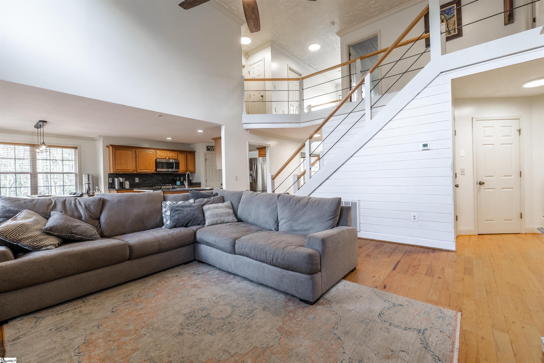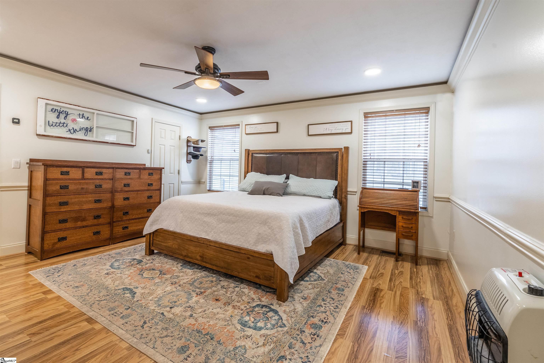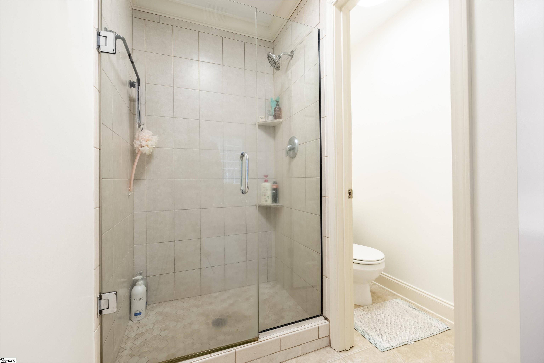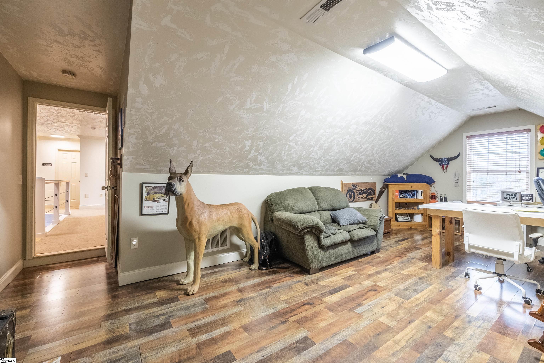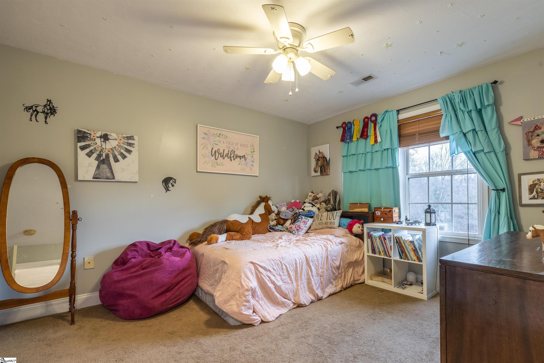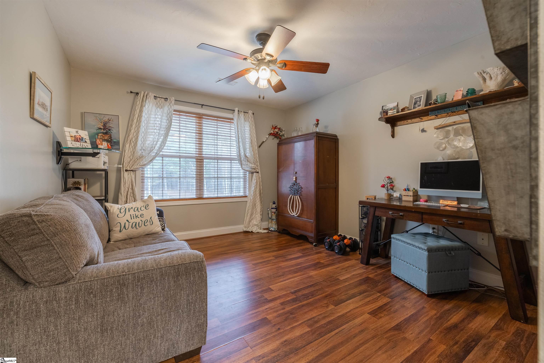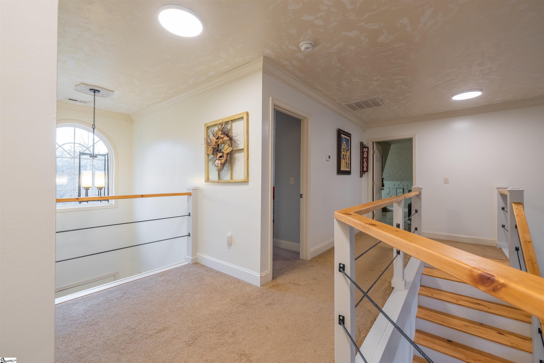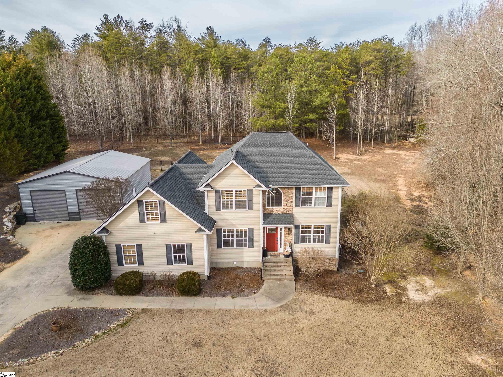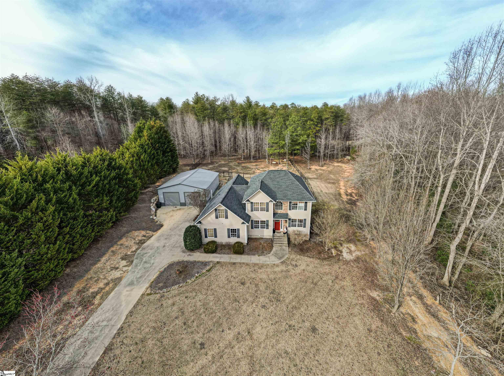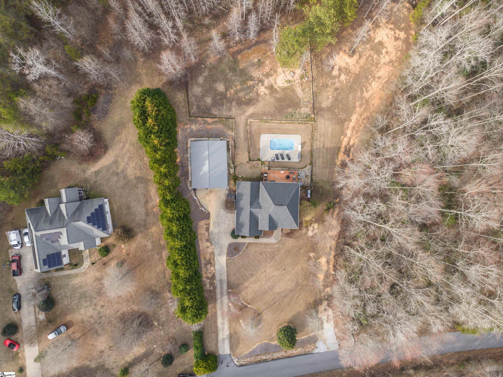506 Woodheights Way, Travelers Rest, SC 29690
- $605,000
- 4
- BD
- 2.5
- BA
- List Price
- $605,000
- Price Change
- ▼ $10,000 1714980123
- MLS
- 1519674
- Status
- ACTIVE UNDER CONTRACT
- Beds
- 4
- Full-baths
- 2
- Half-baths
- 1
- Style
- Craftsman
- County
- Greenville
- Neighborhood
- Woodfield Estates
- Type
- Single Family Residential
- Year Built
- 2005
- Stories
- 2
Property Description
Welcome to 506 Woodheights Way, a stunning home nestled in the heart of Travelers Rest, South Carolina. This beautifully designed residence boasts a prime location in a desirable neighborhood, surrounded by lush greenery and serene natural beauty. As you step inside, you'll be greeted by a spacious and open floor plan that's perfect for both entertaining and everyday living. The main level features a bright and airy living room with plenty of natural light, a cozy fireplace, and easy access to the outdoors. The kitchen is a dream, complete with stainless steel appliances, a large island, walk in pantry, and ample cabinet space. On the main level you'll find a luxurious master suite with soaking tub, tile shower, water closet, double vanity, and separate his/hers closets. You will also find a breakfast nook, a dining room, a play room, and a half bath. The laundry is also on the main level off the garage. Upstairs, there are 3 more full bedrooms, a full bathroom, plus a large bonus room over the garage perfect for a man cave or she shack. Outside, you'll love spending time in the private backyard oasis, complete with a large deck and heated saltwater swimming pool. This is the perfect spot for hosting barbecues, relaxing with a good book, or enjoying the fresh air. There is also a large detached 30x40 building with 10x10 shop doors. Located just minutes from downtown Travelers Rest and a short drive to Greenville, this home offers the perfect combination of peaceful country living and convenient access to all the amenities you need. Don't miss out on this incredible opportunity – schedule your showing today
Additional Information
- Acres
- 2.26
- Amenities
- Common Areas
- Appliances
- Dishwasher, Gas Oven, Microwave, Electric Water Heater
- Basement
- None
- Elementary School
- Tigerville
- Exterior
- Vinyl Siding
- Fireplace
- Yes
- Foundation
- Crawl Space
- Heating
- Electric, Forced Air
- High School
- Blue Ridge
- Interior Features
- 2 Story Foyer, High Ceilings, Tray Ceiling(s), Open Floorplan, Tub Garden, Walk-In Closet(s), Countertops-Other, Pantry
- Lot Description
- 2 - 5 Acres, Wooded, Sprklr In Grnd-Partial Yd
- Master Bedroom Features
- Multiple Closets, Walk-In Closet(s)
- Middle School
- Blue Ridge
- Region
- 012
- Roof
- Architectural
- Sewer
- Septic Tank
- Stories
- 2
- Style
- Craftsman
- Subdivision
- Woodfield Estates
- Taxes
- $2,266
- Water
- Public
- Year Built
- 2005
Mortgage Calculator
Listing courtesy of Realty One Group Freedom.
The Listings data contained on this website comes from various participants of The Multiple Listing Service of Greenville, SC, Inc. Internet Data Exchange. IDX information is provided exclusively for consumers' personal, non-commercial use and may not be used for any purpose other than to identify prospective properties consumers may be interested in purchasing. The properties displayed may not be all the properties available. All information provided is deemed reliable but is not guaranteed. © 2024 Greater Greenville Association of REALTORS®. All Rights Reserved. Last Updated
