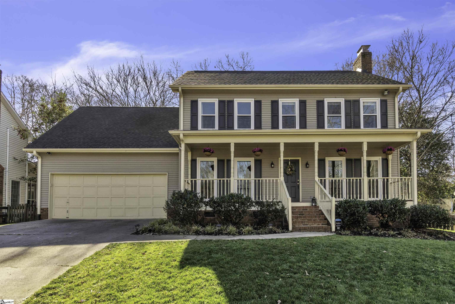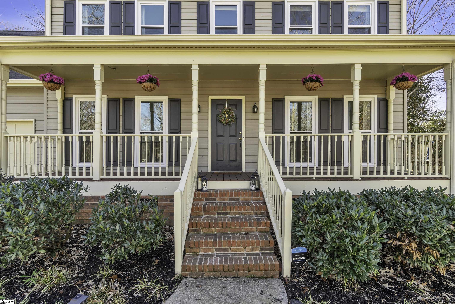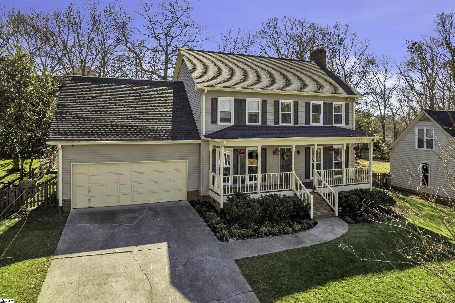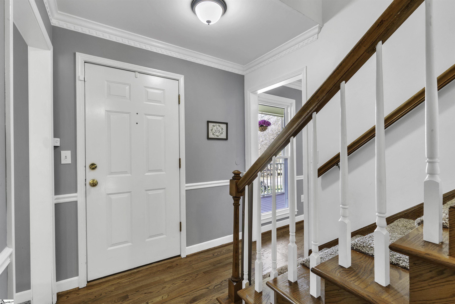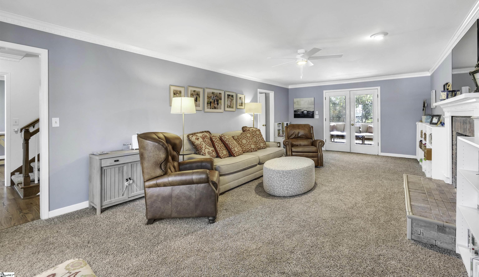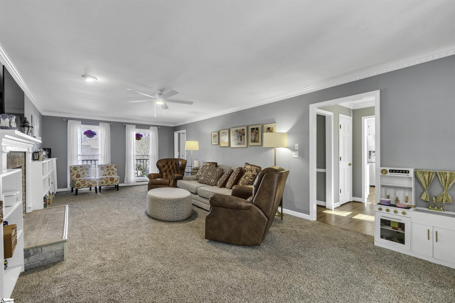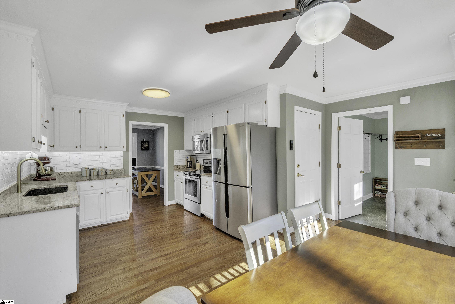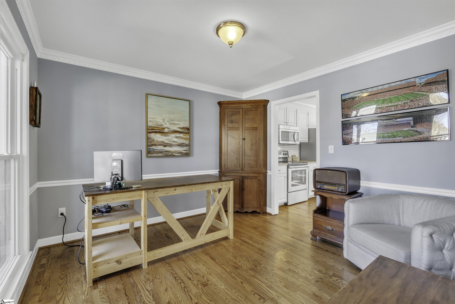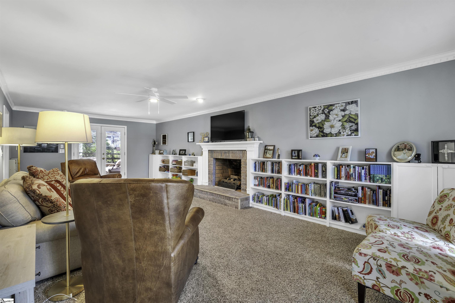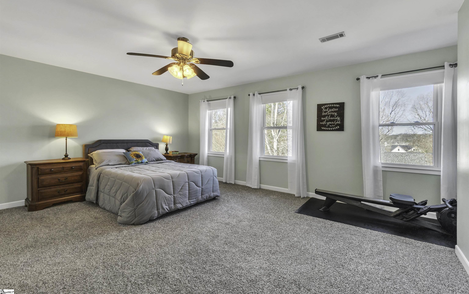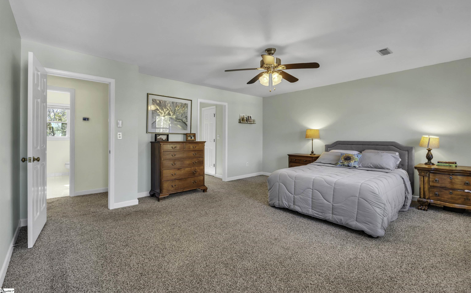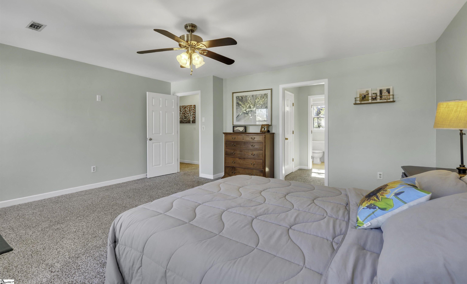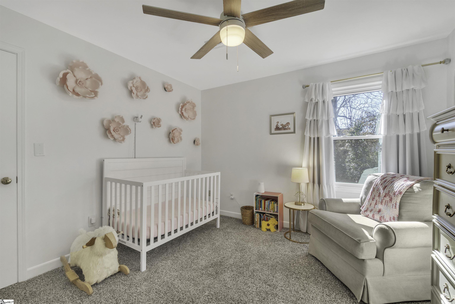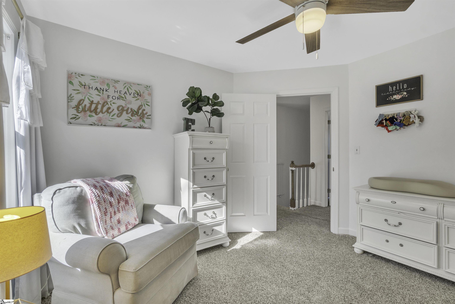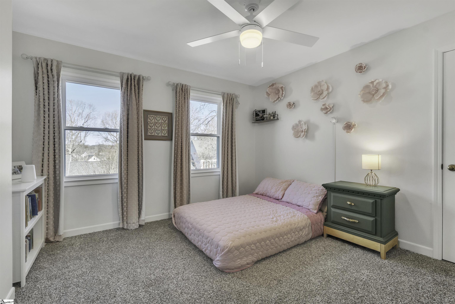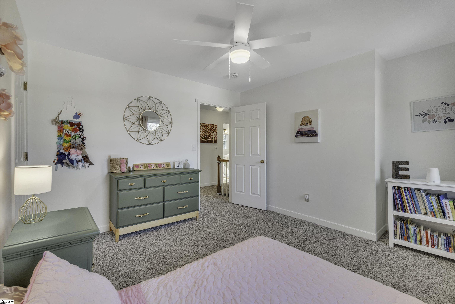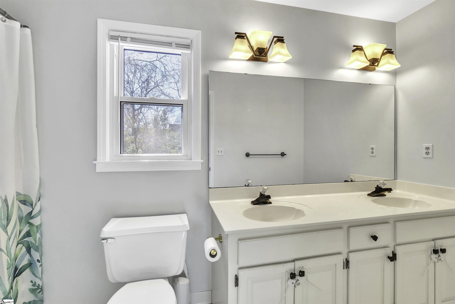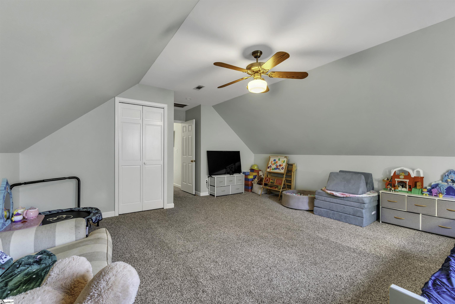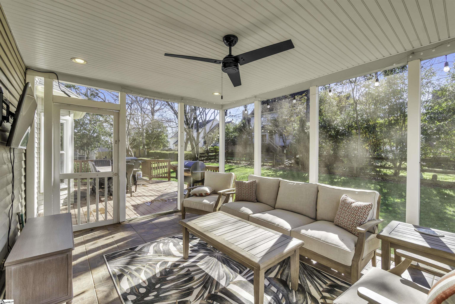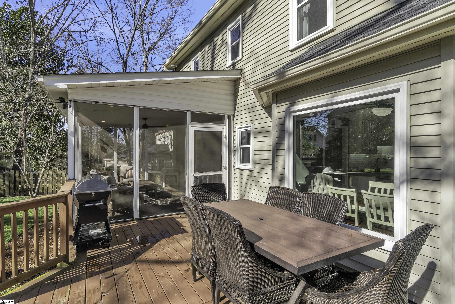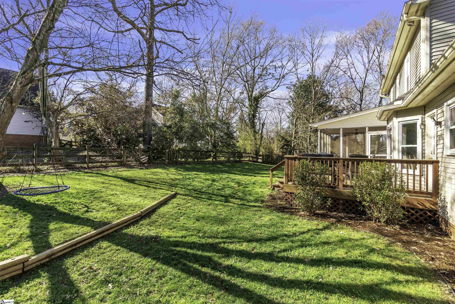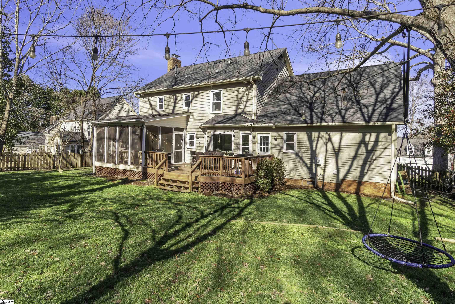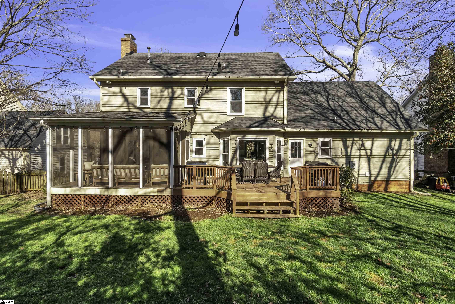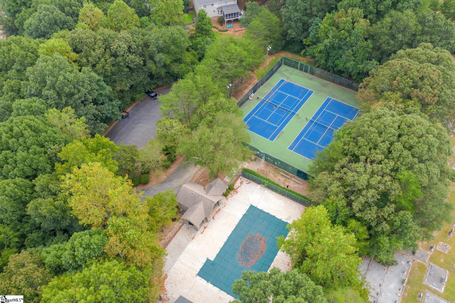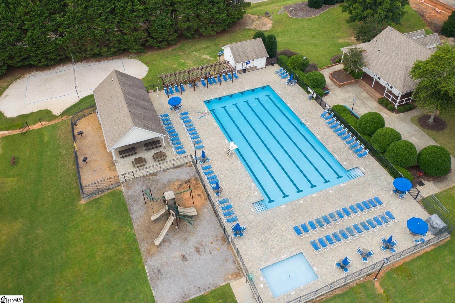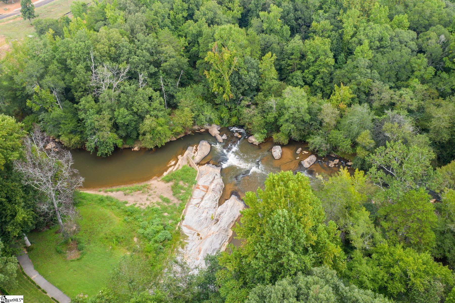8 River Way Drive, Greer, SC 29651
- $459,900
- 3
- BD
- 2.5
- BA
- 2,366
- SqFt
- Sold Price
- $459,900
- List Price
- $459,900
- Closing Date
- Apr 17, 2024
- MLS
- 1519130
- Status
- CLOSED
- Beds
- 3
- Full-baths
- 2
- Half-baths
- 1
- Style
- Traditional
- County
- Greenville
- Neighborhood
- Pelham Falls
- Type
- Single Family Residential
- Stories
- 2
Property Description
Welcome to 8 River Way Drive, situated in the sought-after Pelham Falls community. This meticulously maintained 3-bedroom, 2.5-bathroom home is move-in ready, offering a versatile formal dining room which is currently set up as an office. The expansive Great Room features a gas fireplace and built-in bookshelves on either side, providing a cozy and functional space. Step outside to the spacious screened porch that seamlessly connects to the deck, creating a perfect setting for outdoor enjoyment. The well-appointed kitchen showcases granite countertops, a subway tile backsplash, and a sunlit breakfast area overlooking the backyard. Conveniently located off the kitchen is access to the garage, deck, and a well-equipped walk-in laundry room with a sink and built-in cabinets, serving as an ideal drop zone for groceries or a transition point to the outdoor deck. The first floor is completed by a half bath for guests and a sizable closet under the stairs for additional storage. Upstairs, discover three bedrooms and a generous bonus room sharing a well-appointed hall bath. The master bedroom features dual walk-in closets and an en suite bath for added comfort. The backyard offers a charming space for entertaining, gardening, and relaxation. Pelham Falls provides an extensive amenity package, including walking trail along the Enoree river, 2 pools, clubhouse, tennis courts, and more. Conveniently located near shopping, dining, and interstate access, and zoned for award-winning schools, this exceptional home is sure to be in high demand. Don't miss the opportunity to make it yours!
Additional Information
- Acres
- 0.22
- Amenities
- Athletic Facilities Field, Clubhouse, Common Areas, Street Lights, Recreational Path, Playground, Pool, Sidewalks, Tennis Court(s), Walking Trails
- Appliances
- Cooktop, Dishwasher, Disposal, Electric Cooktop, Electric Oven, Microwave, Gas Water Heater
- Basement
- None
- Elementary School
- Woodland
- Exterior
- Vinyl Siding
- Fireplace
- Yes
- Foundation
- Crawl Space
- Heating
- Natural Gas
- High School
- Riverside
- Interior Features
- Ceiling Fan(s), Ceiling Smooth, Granite Counters, Walk-In Closet(s), Pantry
- Lot Description
- 1/2 Acre or Less, Sloped, Few Trees
- Master Bedroom Features
- Walk-In Closet(s)
- Middle School
- Riverside
- Region
- 031
- Roof
- Architectural
- Sewer
- Public Sewer
- Stories
- 2
- Style
- Traditional
- Subdivision
- Pelham Falls
- Taxes
- $2,306
- Water
- Public
Mortgage Calculator
Listing courtesy of Bluefield Realty Group. Selling Office: North Group Real Estate.
The Listings data contained on this website comes from various participants of The Multiple Listing Service of Greenville, SC, Inc. Internet Data Exchange. IDX information is provided exclusively for consumers' personal, non-commercial use and may not be used for any purpose other than to identify prospective properties consumers may be interested in purchasing. The properties displayed may not be all the properties available. All information provided is deemed reliable but is not guaranteed. © 2024 Greater Greenville Association of REALTORS®. All Rights Reserved. Last Updated
