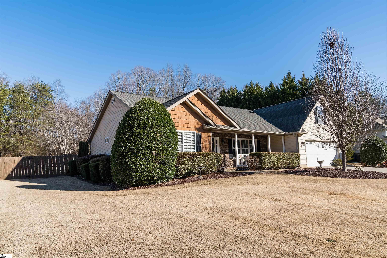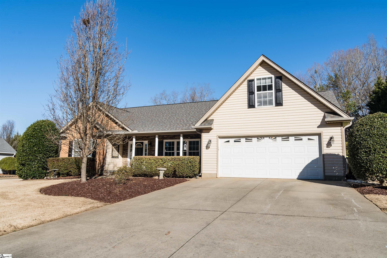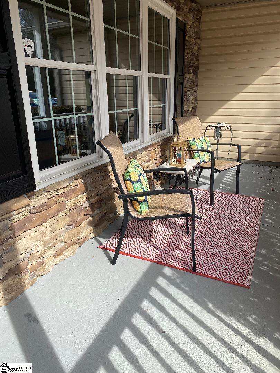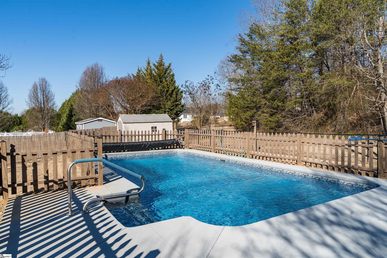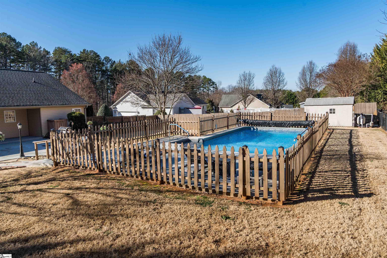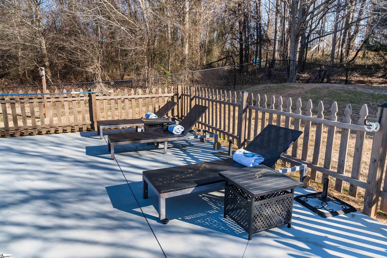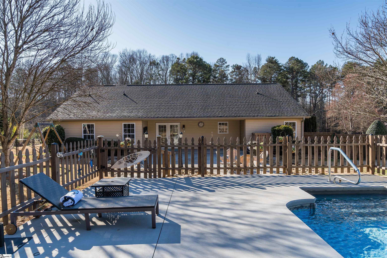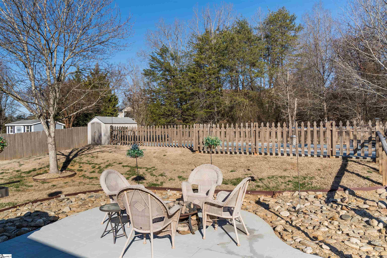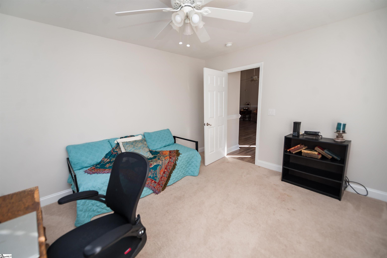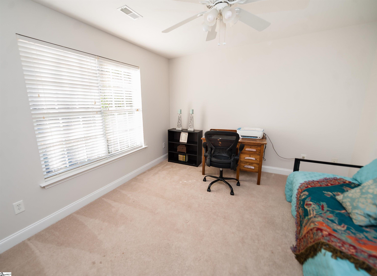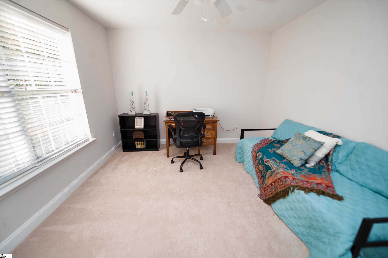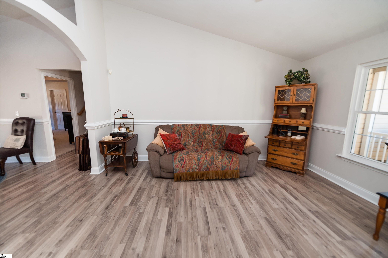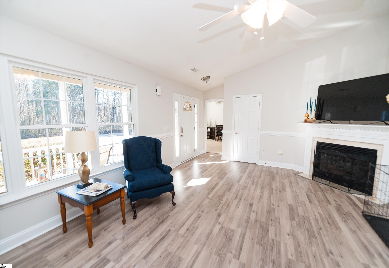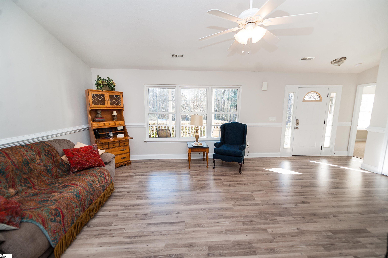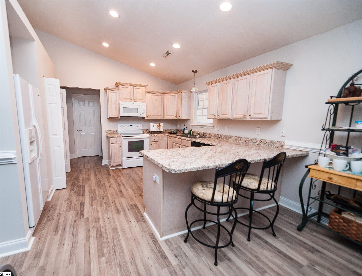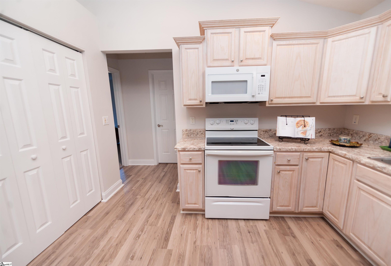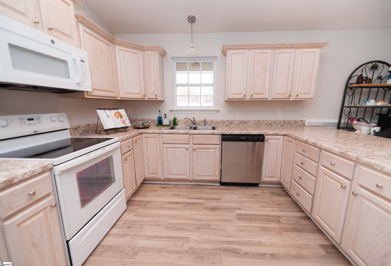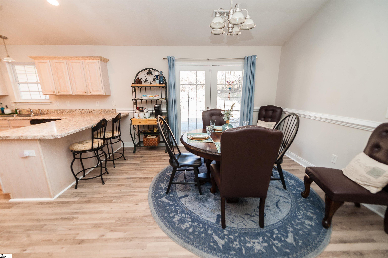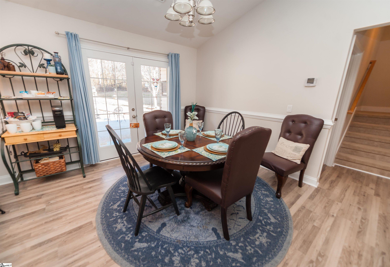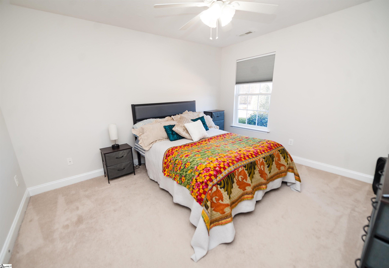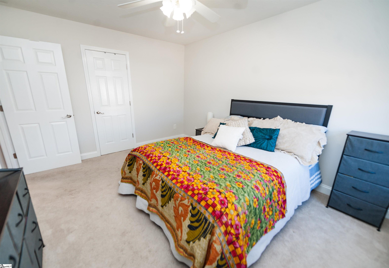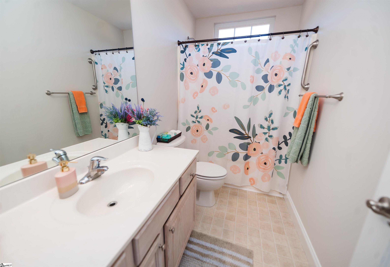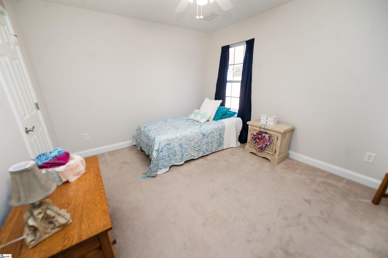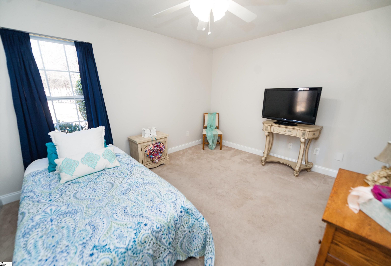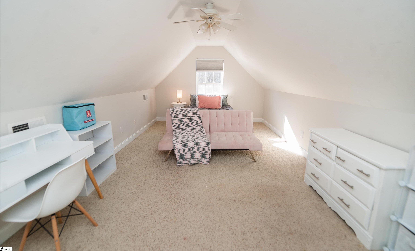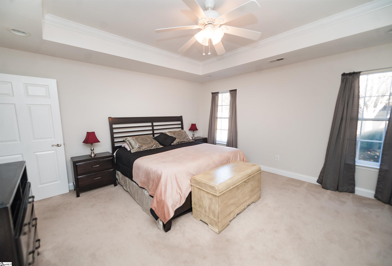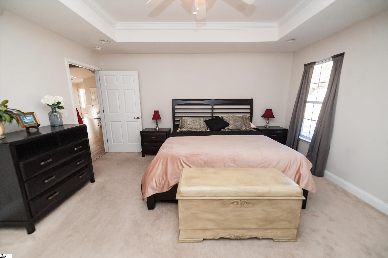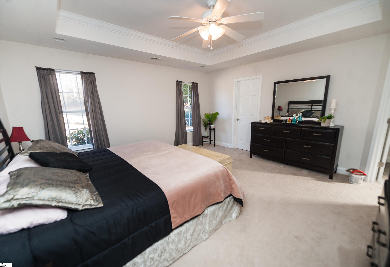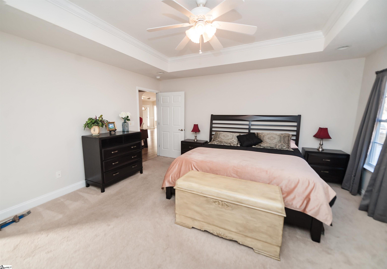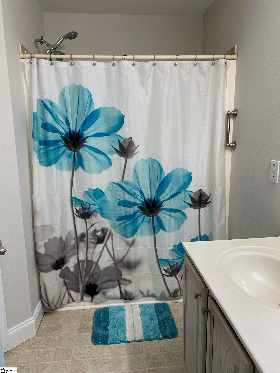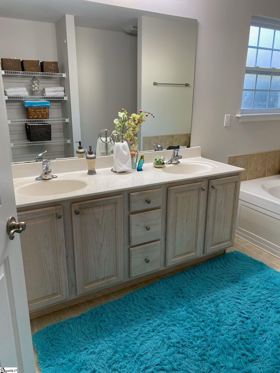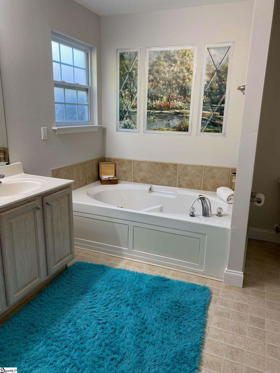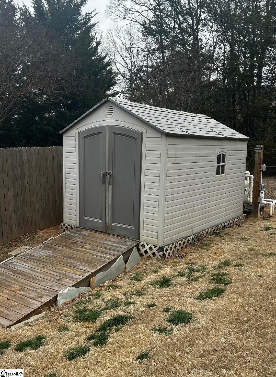2411 Hanging Rock Road, Inman, SC 29349
- $360,000
- 3
- BD
- 2
- BA
- 2,100
- SqFt
- Sold Price
- $360,000
- List Price
- $377,900
- Closing Date
- Mar 15, 2024
- MLS
- 1518779
- Status
- CLOSED
- Beds
- 3
- Full-baths
- 2
- Style
- Ranch
- County
- Spartanburg
- Type
- Single Family Residential
- Stories
- 1
Property Description
Welcome to your oasis of relaxation and luxury living and DISTRICT 2 Award Winning Schools! This impeccably maintained one-owner home boasts an expansive yard, perfect for embracing the upcoming warm weather. Step onto the covered porch and envision evenings spent lounging by the gas-fired fire pit or basking in the sun by the inviting in-ground pool, which features an extended pool deck with in-ground umbrella stands perfect for your lounge chairs for ultimate relaxation. The pool features a thermal blanket that allows your pool to warm up nicely in early spring and late fall. To the left of the pool is a utility building which houses a pool vacuum and has plenty of room for equipment and other tools. Safety and privacy are paramount, with a fully fenced yard providing protection for both pets and children, while the wooded backdrop and privacy fence ensure tranquility and seclusion. Inside, the freshly painted interior features new LVP flooring throughout the main living areas complemented by soaring ceilings and exquisite architectural details that define the stunning floor plan. Upon entry, discover a versatile space ideal for an office, study, exercise area or playroom, while the great room beckons with its soaring ceiling, gas-fired fireplace and abundant natural light filtering through lovely windows. The expansive kitchen, open to the dining room, boasts a pantry, breakfast bar and seamless integration with the living space, ensuring the cook remains part of the conversation. A thoughtfully designed split bedroom plan offers two generously sized bedrooms and bath on one side while the luxurious master suite awaits on the other, complete with tall ceilings and a spa-like bath with jetted tub and separate walk-in shower for indulgent relaxation. Ascend to the bonus room upstairs which offers endless possibilities as a fourth bedroom or an additional living area. With no wasted space and highly functional layout, this home offers the perfect blend of comfort and convenience. Enjoy the ease of cleanup with a full central vacuum system and a separate laundry room leading to the double garage. Lovingly cared for and meticulously maintained, this property truly stands out as an exceptional opportunity for discerning buyers.
Additional Information
- Acres
- 0.61
- Amenities
- None
- Appliances
- Dishwasher, Disposal, Refrigerator, Free-Standing Electric Range, Microwave, Electric Water Heater
- Basement
- None
- Elementary School
- Sugar Ridge Elementary
- Exterior
- Vinyl Siding
- Exterior Features
- Outdoor Grill
- Fireplace
- Yes
- Foundation
- Slab
- Heating
- Multi-Units, Heat Pump
- High School
- Boiling Springs
- Interior Features
- High Ceilings, Ceiling Fan(s), Ceiling Smooth, Tray Ceiling(s), Walk-In Closet(s), Split Floor Plan, Laminate Counters, Pantry
- Lot Description
- 1/2 - Acre, Few Trees, Sprklr In Grnd-Partial Yd
- Lot Dimensions
- 125 x 214
- Middle School
- Boiling Springs
- Region
- 015
- Roof
- Architectural
- Sewer
- Septic Tank
- Stories
- 1
- Style
- Ranch
- Taxes
- $1,450
- Water
- Public, Inman
Mortgage Calculator
Listing courtesy of Century 21 Blackwell & Company. Selling Office: Keller Williams Realty.
The Listings data contained on this website comes from various participants of The Multiple Listing Service of Greenville, SC, Inc. Internet Data Exchange. IDX information is provided exclusively for consumers' personal, non-commercial use and may not be used for any purpose other than to identify prospective properties consumers may be interested in purchasing. The properties displayed may not be all the properties available. All information provided is deemed reliable but is not guaranteed. © 2024 Greater Greenville Association of REALTORS®. All Rights Reserved. Last Updated
