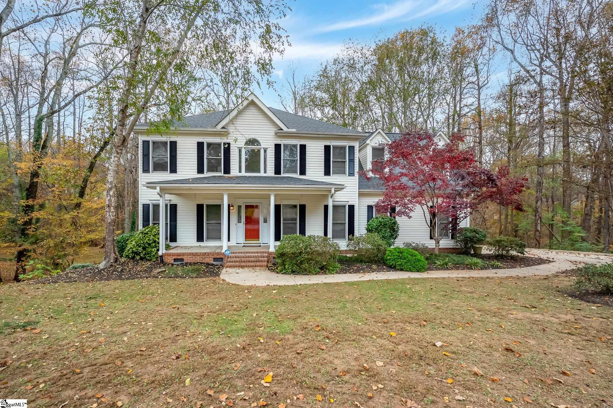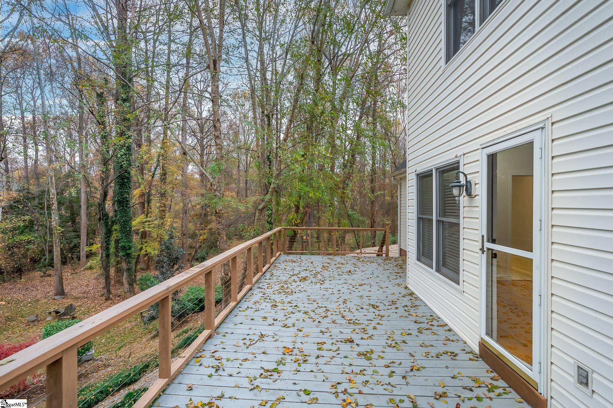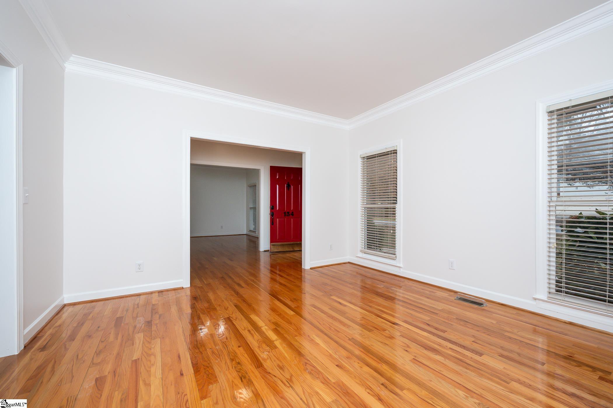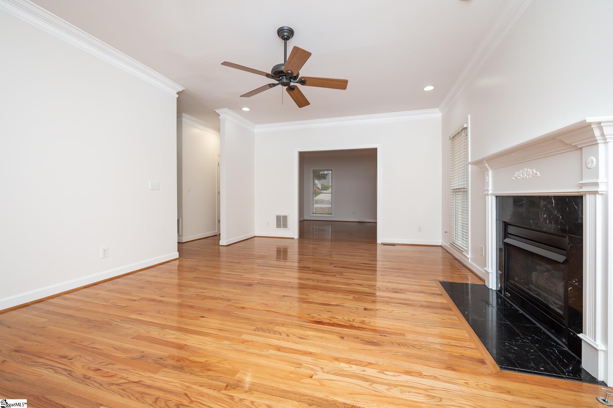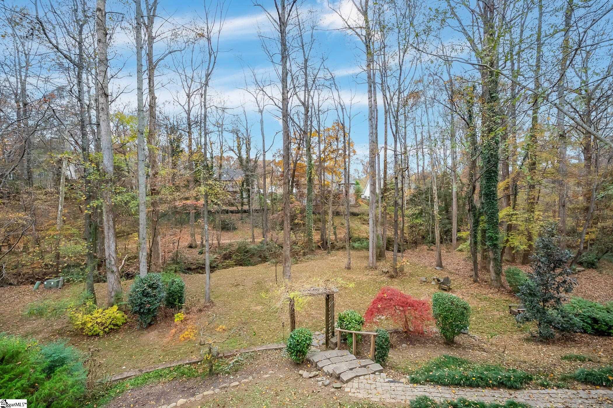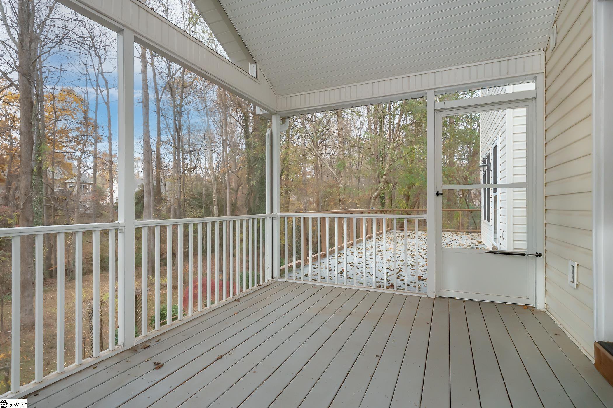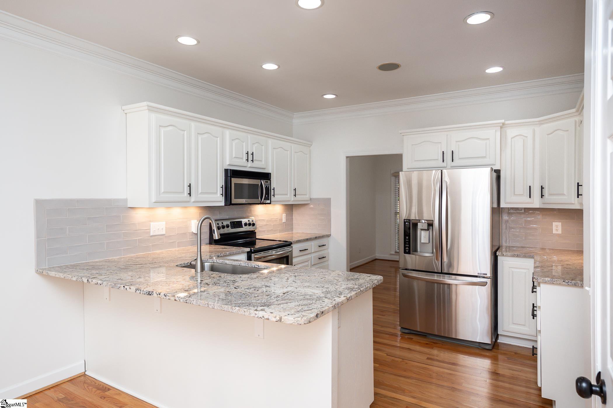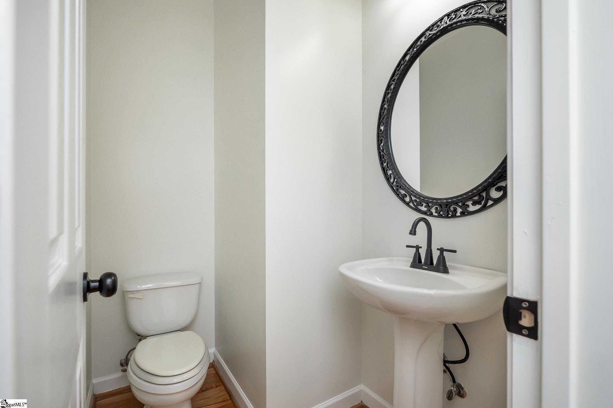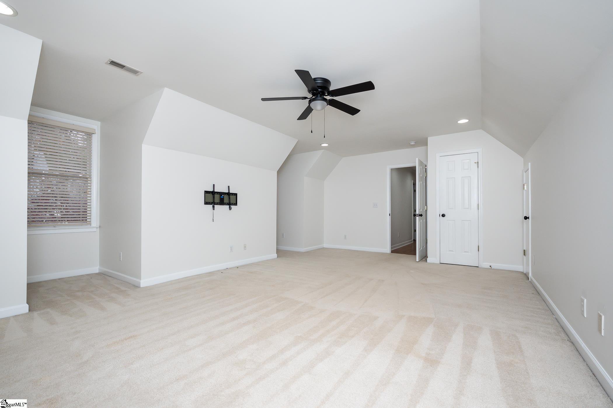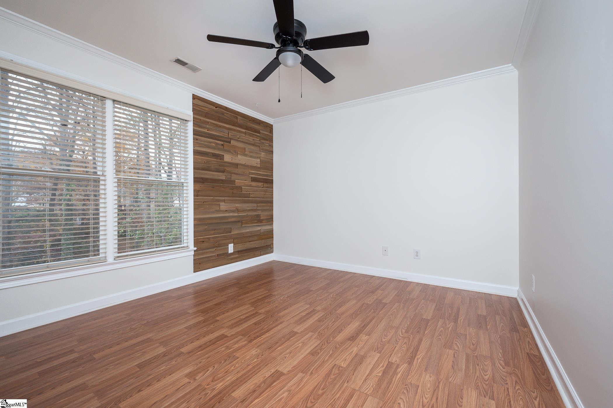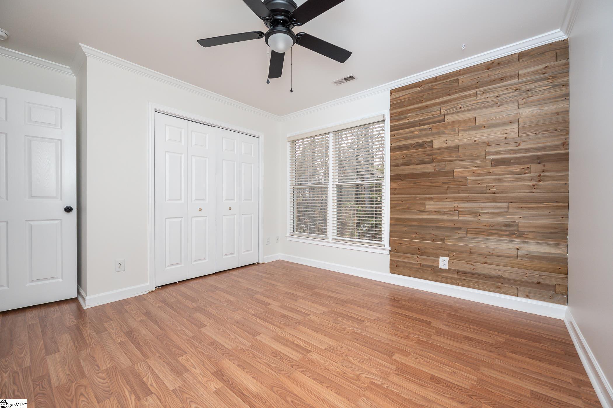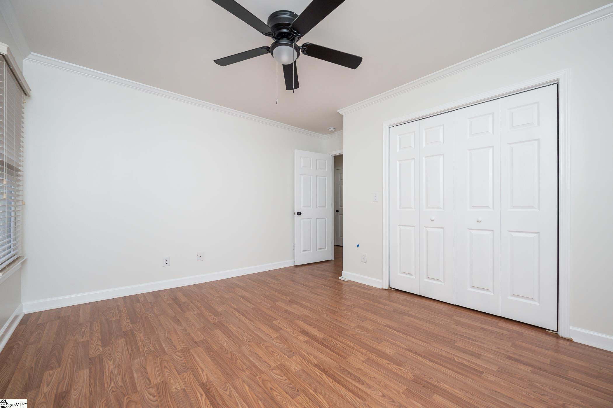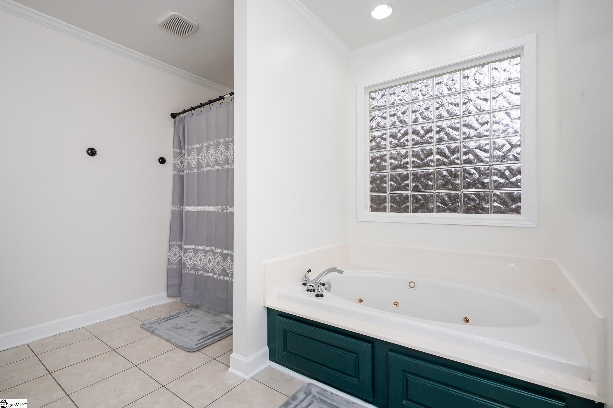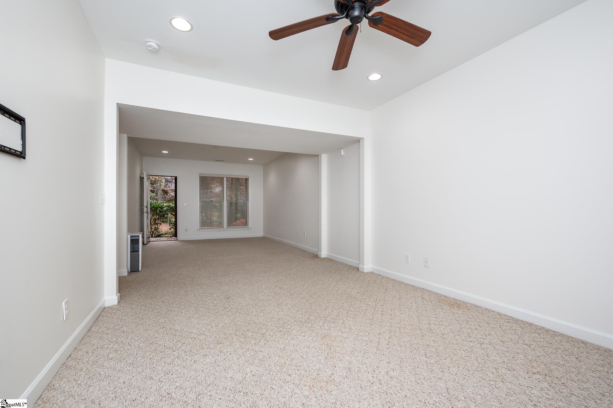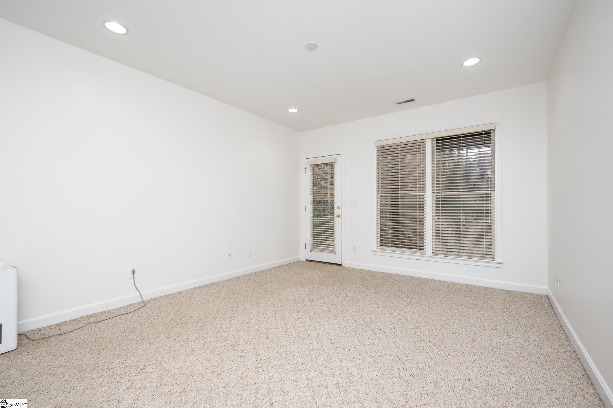134 Circle Slope Drive, Simpsonville, SC 29681
- $635,000
- 5
- BD
- 3.5
- BA
- List Price
- $635,000
- MLS
- 1518552
- Status
- ACTIVE UNDER CONTRACT
- Beds
- 5
- Full-baths
- 3
- Half-baths
- 1
- Style
- Traditional
- County
- Greenville
- Neighborhood
- Holly Trace
- Type
- Single Family Residential
- Year Built
- 2003
- Stories
- 2
Property Description
Welcome to your dream home in the highly sought-after Holly Trace neighborhood in Simpsonville, South Carolina! This stunning residence boasts five bedrooms and 3.5 bathrooms, providing ample space for your family's comfort and privacy. Recently renovated with new roof gutters and gutter guards, new flooring, freshly painted walls, and new fixtures, this home is move-in ready and waiting for you! As you step inside, you'll be captivated by the spaciousness and elegance of this home. The walk-out basement and second living room offer additional living and entertainment areas, ensuring that everyone can find their own retreat. The layout also includes a formal dining room and an office, catering to both your entertaining and professional needs. Situated on a picturesque lot, this property exudes tranquility with its beautiful mature landscaping. The highlight of the backyard is a charming creek, creating a peaceful ambiance and a serene space to relax and unwind. Furthermore, the adjacent lot is also available for purchase, providing an incredible opportunity to expand your outdoor oasis or maintain the existing privacy. Don't miss out on this incredible opportunity to own a home in Holly Trace. This golfing community is just a short drive away from Simpsonville's vibrant downtown area. Explore its charming shops, indulge in delectable dining options, and immerse yourself in the local entertainment scene. With endless possibilities, this property is sure to fulfill your dreams. Schedule your private showing today and prepare to fall in love with your new forever home!
Additional Information
- Acres
- 0.54
- Amenities
- Clubhouse, Common Areas, Golf, Street Lights, Playground, Pool, Tennis Court(s)
- Appliances
- Dishwasher, Disposal, Dryer, Refrigerator, Washer, Range, Microwave, Range Hood, Gas Water Heater
- Basement
- Finished, Walk-Out Access, Dehumidifier, Interior Entry
- Elementary School
- Bethel
- Exterior
- Vinyl Siding
- Exterior Features
- Outdoor Fireplace
- Fireplace
- Yes
- Foundation
- Basement
- Heating
- Multi-Units, Natural Gas
- High School
- Mauldin
- Interior Features
- High Ceilings, Ceiling Fan(s), Ceiling Smooth, Granite Counters, Tub Garden, Walk-In Closet(s), Pantry, Attic Fan
- Lot Description
- 1/2 - Acre, Sloped, Few Trees, Wooded
- Master Bedroom Features
- Sitting Room, Walk-In Closet(s), Multiple Closets
- Middle School
- Hillcrest
- Region
- 032
- Roof
- Architectural
- Sewer
- Public Sewer
- Stories
- 2
- Style
- Traditional
- Subdivision
- Holly Trace
- Taxes
- $2,393
- Water
- Public, greenville
- Year Built
- 2003
Mortgage Calculator
Listing courtesy of Abercrombie and Associates.
The Listings data contained on this website comes from various participants of The Multiple Listing Service of Greenville, SC, Inc. Internet Data Exchange. IDX information is provided exclusively for consumers' personal, non-commercial use and may not be used for any purpose other than to identify prospective properties consumers may be interested in purchasing. The properties displayed may not be all the properties available. All information provided is deemed reliable but is not guaranteed. © 2024 Greater Greenville Association of REALTORS®. All Rights Reserved. Last Updated
