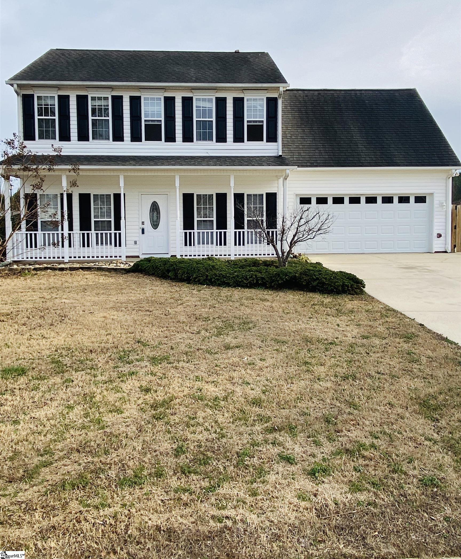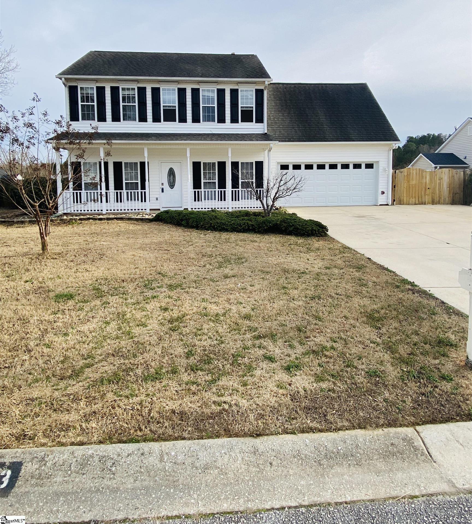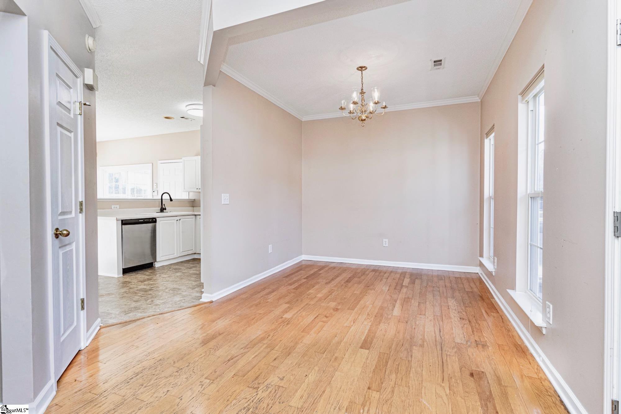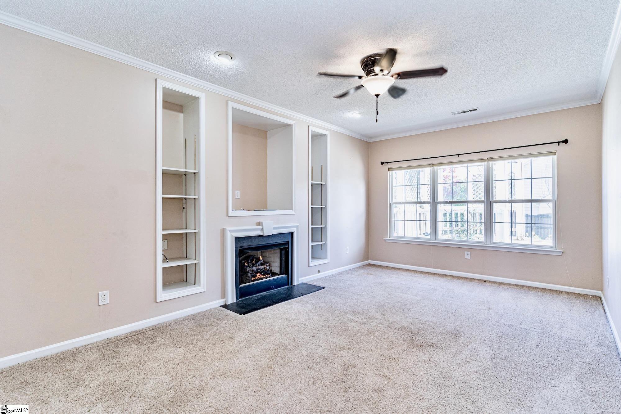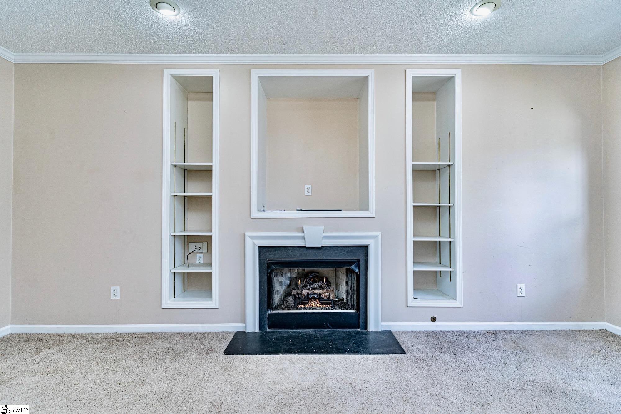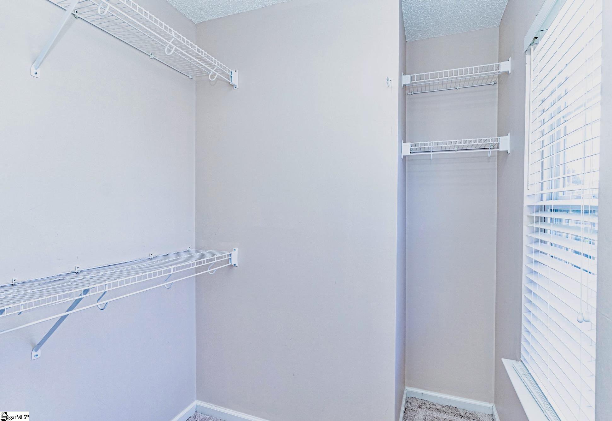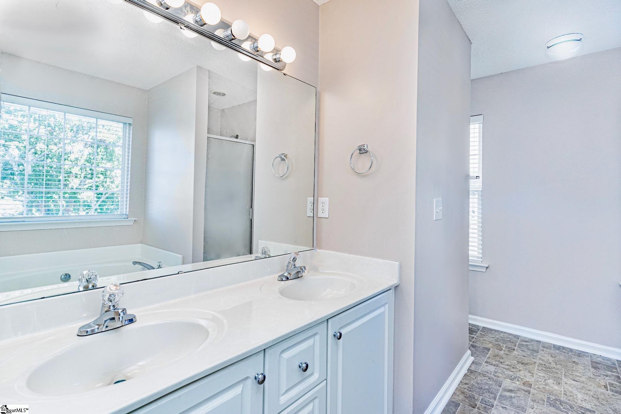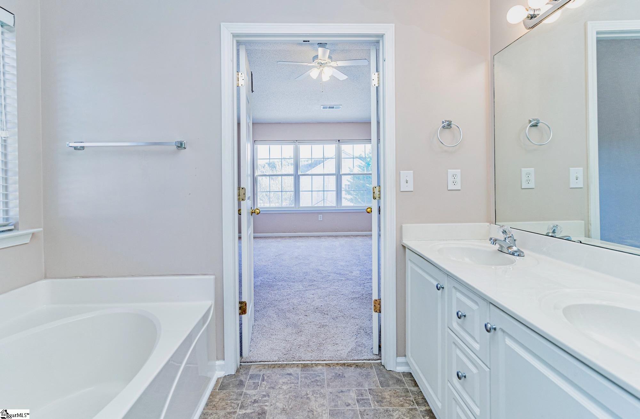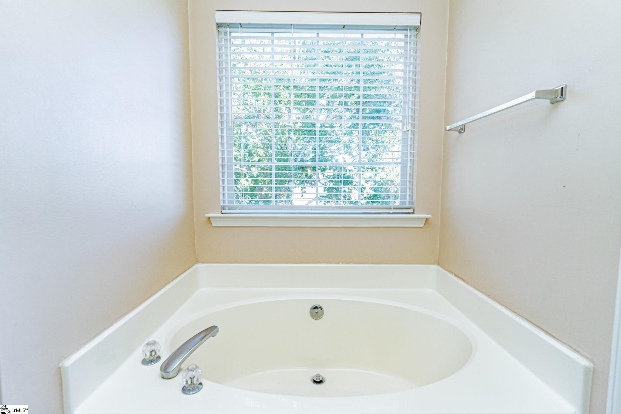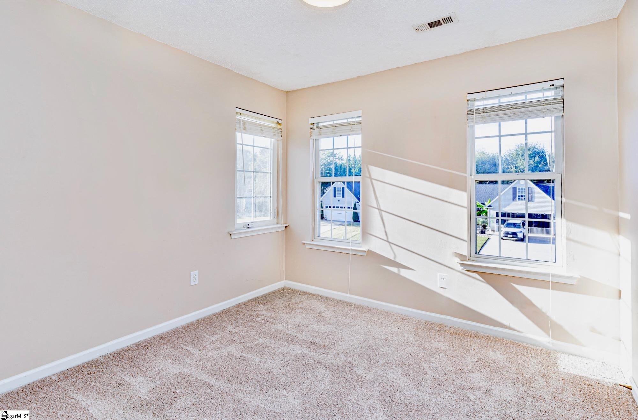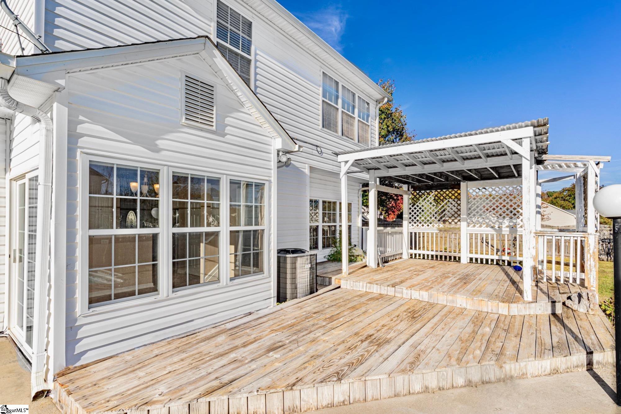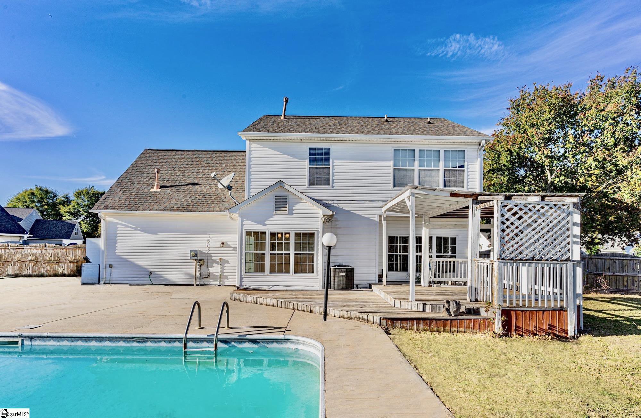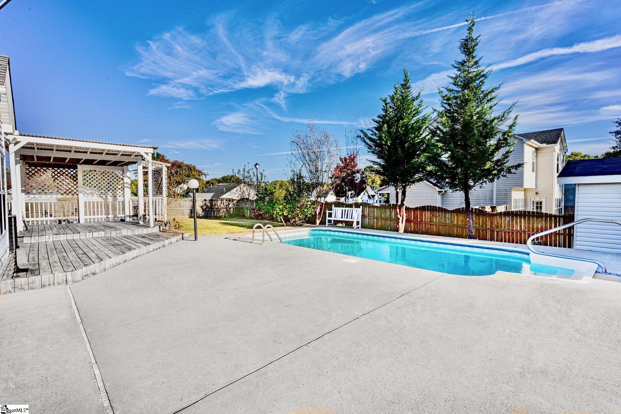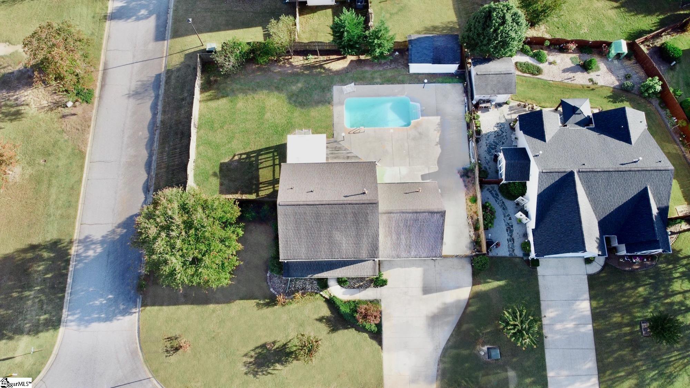403 Canvasback Way, Easley, SC 29642
- $300,000
- 3
- BD
- 2.5
- BA
- 1,800
- SqFt
- Sold Price
- $300,000
- List Price
- $318,900
- Closing Date
- Apr 09, 2024
- MLS
- 1514486
- Status
- CLOSED
- Beds
- 3
- Full-baths
- 2
- Half-baths
- 1
- Style
- Traditional
- County
- Pickens
- Neighborhood
- Sitton Creek
- Type
- Single Family Residential
- Year Built
- 2000
- Stories
- 2
Property Description
Welcome to 403 Canvasback Way in the beautiful established Sitton Creek community right in the heart of Powdersville. As you approach the home, you will notice that it sits on a large, well maintained corner lot. Pulling into the extra wide driveway, you’ll find ample space for parking. The custom wood privacy fence and large rocking chair front porch enhance the curb appeal of this 3 bedroom, 2 bathroom home. When you enter the front door, you’ll immediately notice the 9’ ceilings, stunning crown moldings, and natural light coming from the vast number of windows! There is a large living room with gas fireplace, a formal dining room, and kitchen with breakfast nook all on the first floor. Upstairs, in addition to two guest bedrooms and a full bathroom, you will find a large master bedroom. Tons of windows and vaulted ceilings make this room a serene escape. It includes an on suite bathroom, complete with walk in shower, soaking tub, and double vanities, as well as a spacious walk in closet. That’s not all though - there is an enormous bonus room that could be used for a multitude of things! Did we mention the exquisite back yard? This is an entertainers dream! The expansive patio space and deck overlook the in-ground pool. There is also an abundant amount of grass and a shed that conveys with the home. You do not want to miss this one! Schedule your viewing today!
Additional Information
- Acres
- 0.26
- Amenities
- None
- Appliances
- Dishwasher, Disposal, Dryer, Refrigerator, Washer, Range, Microwave, Gas Water Heater
- Basement
- None
- Elementary School
- Forest Acres
- Exterior
- Vinyl Siding
- Fireplace
- Yes
- Foundation
- Slab
- Heating
- Forced Air, Natural Gas
- High School
- Easley
- Interior Features
- Bookcases, High Ceilings, Ceiling Fan(s), Tub Garden, Laminate Counters, Pantry
- Lot Description
- 1/2 Acre or Less, Corner Lot
- Lot Dimensions
- 100' x 115'
- Master Bedroom Features
- Walk-In Closet(s)
- Middle School
- Richard H. Gettys
- Region
- 063
- Roof
- Architectural
- Sewer
- Public Sewer
- Stories
- 2
- Style
- Traditional
- Subdivision
- Sitton Creek
- Taxes
- $548
- Water
- Public
- Year Built
- 2000
Mortgage Calculator
Listing courtesy of South Carolina Home Corp. Selling Office: The Ponce Realty Group LLC 3.
The Listings data contained on this website comes from various participants of The Multiple Listing Service of Greenville, SC, Inc. Internet Data Exchange. IDX information is provided exclusively for consumers' personal, non-commercial use and may not be used for any purpose other than to identify prospective properties consumers may be interested in purchasing. The properties displayed may not be all the properties available. All information provided is deemed reliable but is not guaranteed. © 2024 Greater Greenville Association of REALTORS®. All Rights Reserved. Last Updated
