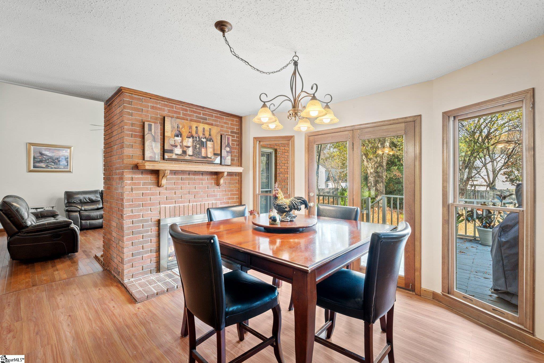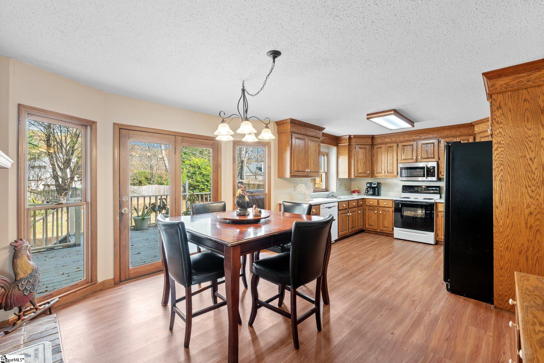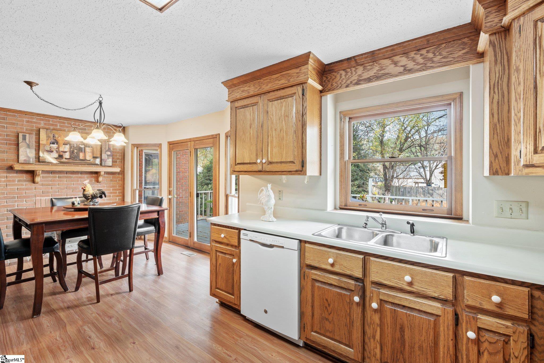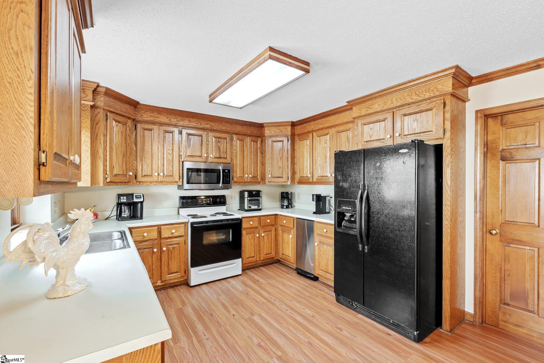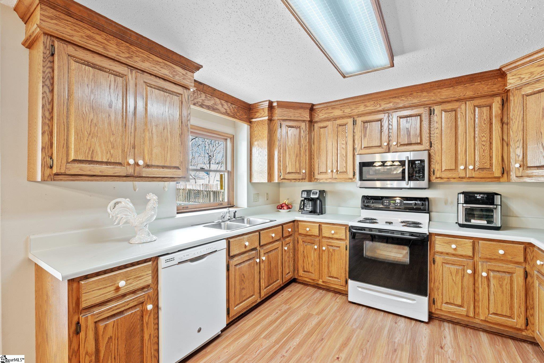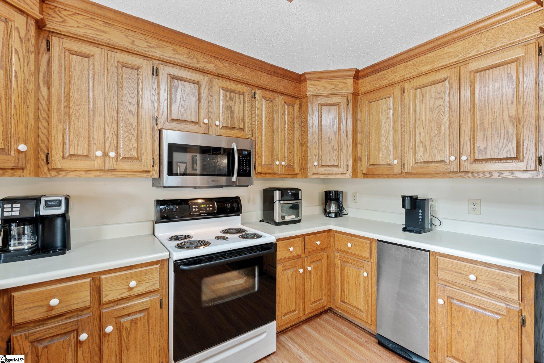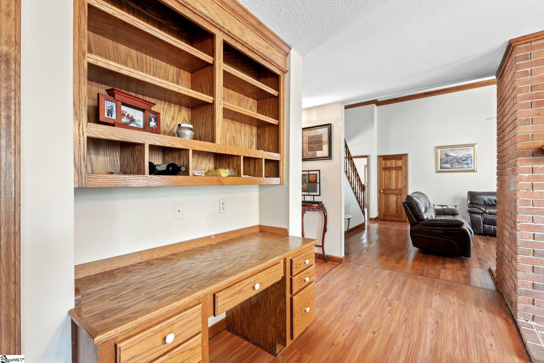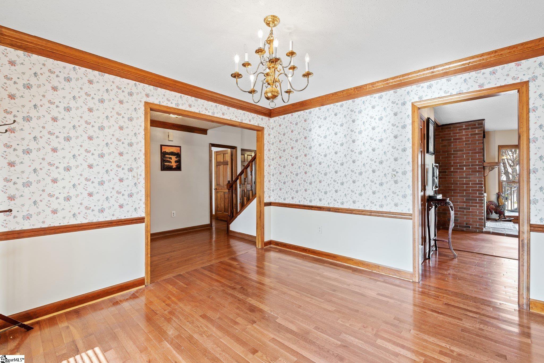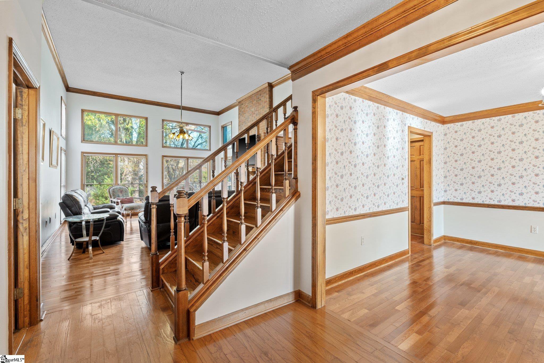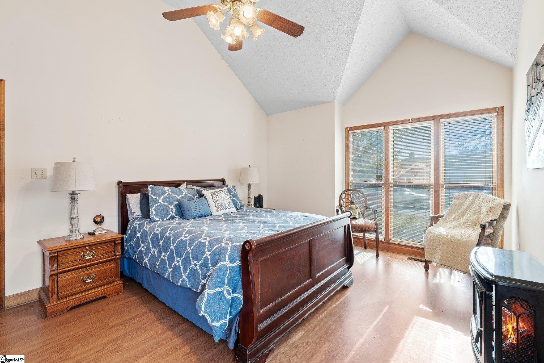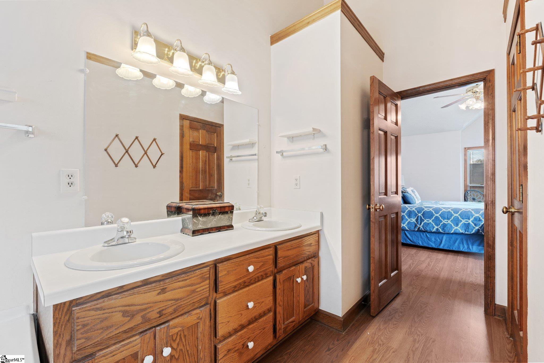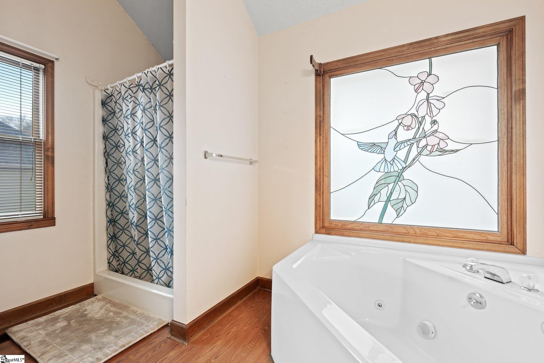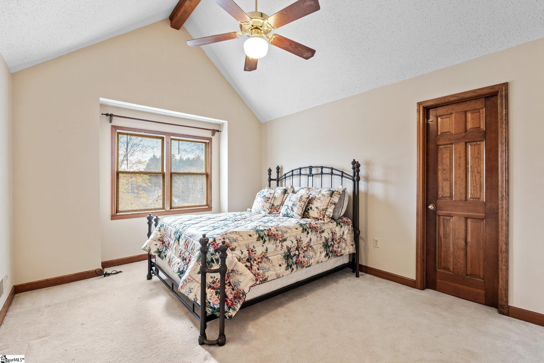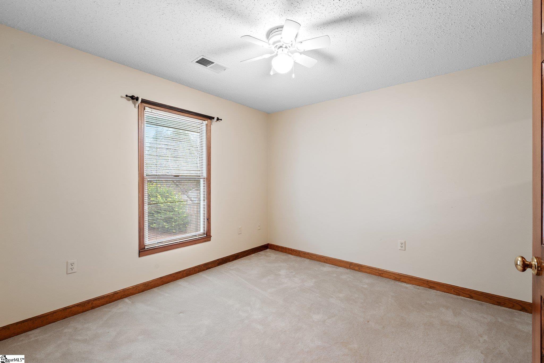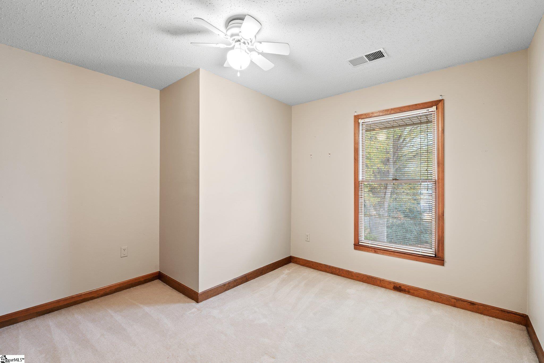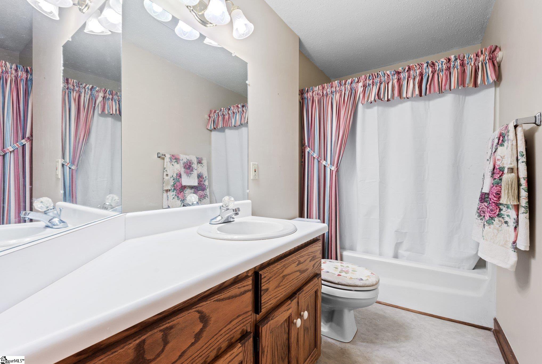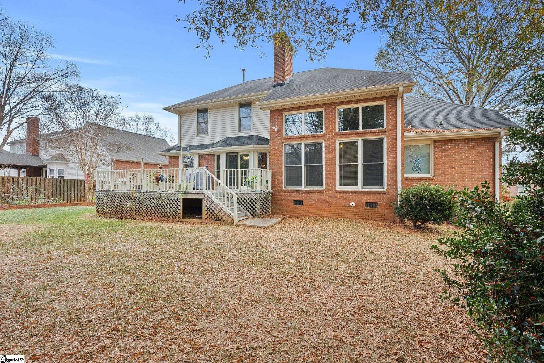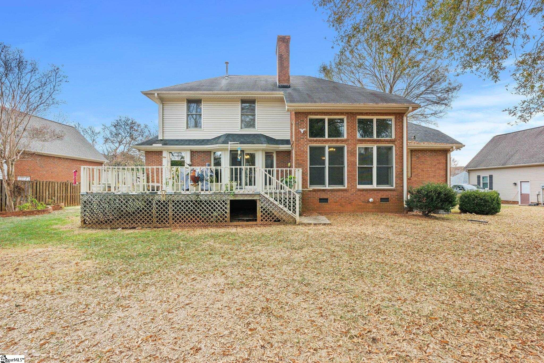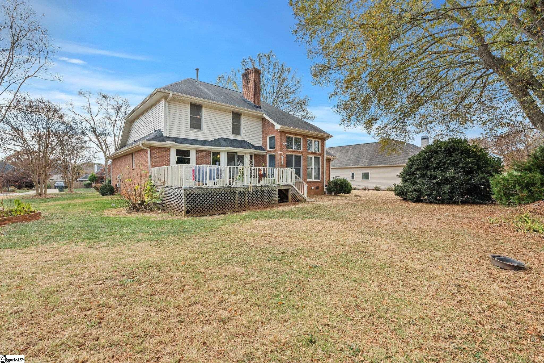107 Chenoweth Drive, Simpsonville, SC 29681
- $479,000
- 4
- BD
- 2.5
- BA
- List Price
- $479,000
- Price Change
- ▼ $10,000 1705797138
- MLS
- 1513520
- Status
- ACTIVE
- Beds
- 4
- Full-baths
- 2
- Half-baths
- 1
- Style
- Traditional
- County
- Greenville
- Neighborhood
- Carrington Green
- Type
- Single Family Residential
- Year Built
- 1991
- Stories
- 2
Property Description
Prepare to be captivated by this enchanting brick residence nestled in the highly sought-after community of Carrington Green. Located just minutes away from 385 for a seamless commute and in close proximity to the vibrant shopping and dining scenes of Simpsonville and Five Forks, this home offers both convenience and charm. Step onto the extra-wide front steps, ascend to the spacious front porch, and enter a beautiful foyer that unfolds into a living room boasting vaulted ceilings and an abundance of floor-to-ceiling windows. A double-sided fireplace adds warmth to both the living room and the adjacent breakfast area, creating a cozy ambiance for relaxation. The expansive kitchen overlooks a beautiful deck and the sizable backyard, providing the perfect setting for your personal oasis. The deck itself is an inviting space to unwind and enjoy the tranquility of the surroundings. On the main level, the master bedroom awaits with its vaulted ceilings, offering a touch of luxury, and a jetted tub for indulgent relaxation after a long day. Conveniently located off the garage on the main level, a spacious laundry room doubles as a mudroom for frequently used items. Upstairs, three additional bedrooms share another full bathroom, and a large walk-in attic space ensures easy access to storage. Don't let this charming home slip away—seize the opportunity to make it your FOREVER HOME!!!! CALL TODAY to schedule a private showing and experience the allure of Carrington Green living.
Additional Information
- Acres
- 0.35
- Amenities
- Street Lights
- Appliances
- Dishwasher, Disposal, Dryer, Refrigerator, Washer, Electric Cooktop, Free-Standing Electric Range, Microwave, Gas Water Heater
- Basement
- None
- Elementary School
- Bethel
- Exterior
- Vinyl Siding, Brick Veneer
- Fireplace
- Yes
- Foundation
- Crawl Space
- Heating
- Natural Gas
- High School
- Hillcrest
- Interior Features
- Ceiling Blown, Ceiling Cathedral/Vaulted, Laminate Counters
- Lot Description
- 1/2 Acre or Less, Few Trees
- Lot Dimensions
- 100 x 152 x 99 x 153
- Master Bedroom Features
- Walk-In Closet(s)
- Middle School
- Hillcrest
- Region
- 032
- Roof
- Architectural
- Sewer
- Public Sewer
- Stories
- 2
- Style
- Traditional
- Subdivision
- Carrington Green
- Taxes
- $1,412
- Water
- Public, Greenville
- Year Built
- 1991
Mortgage Calculator
Listing courtesy of BHHS C Dan Joyner - Midtown.
The Listings data contained on this website comes from various participants of The Multiple Listing Service of Greenville, SC, Inc. Internet Data Exchange. IDX information is provided exclusively for consumers' personal, non-commercial use and may not be used for any purpose other than to identify prospective properties consumers may be interested in purchasing. The properties displayed may not be all the properties available. All information provided is deemed reliable but is not guaranteed. © 2024 Greater Greenville Association of REALTORS®. All Rights Reserved. Last Updated







