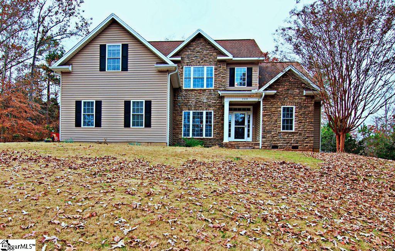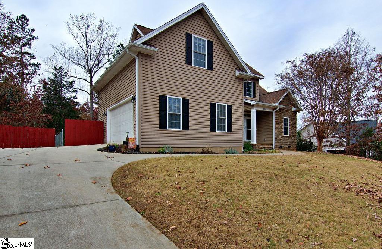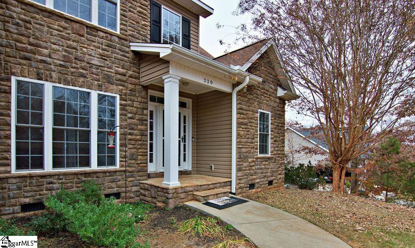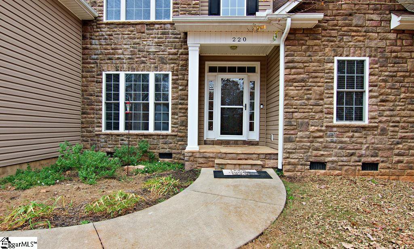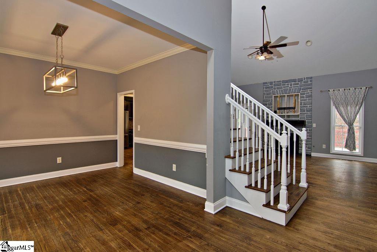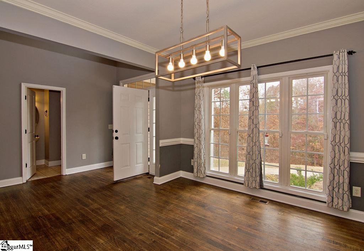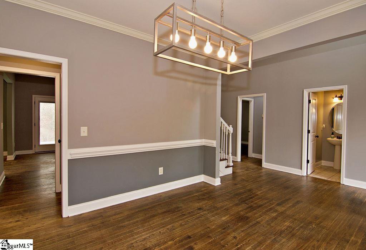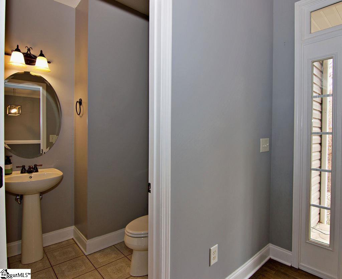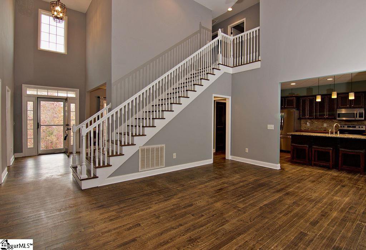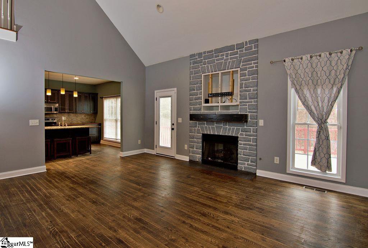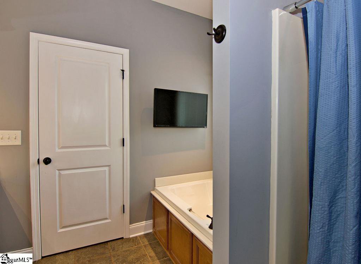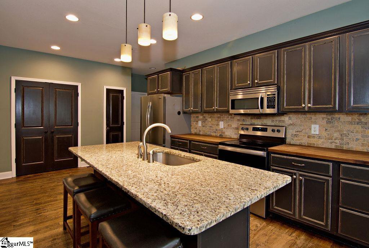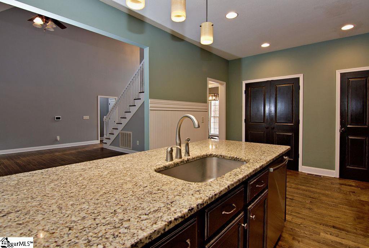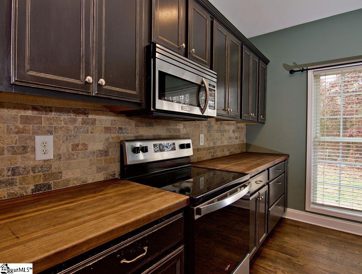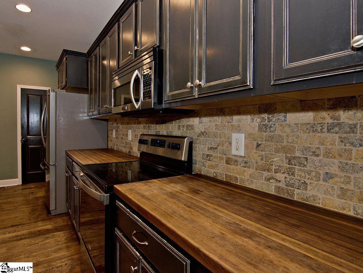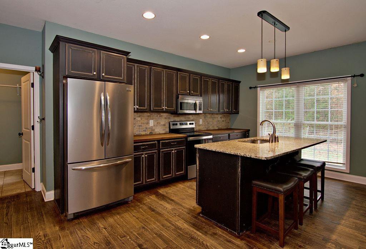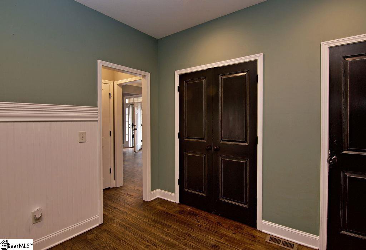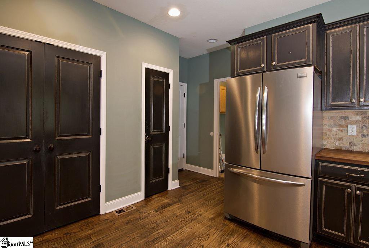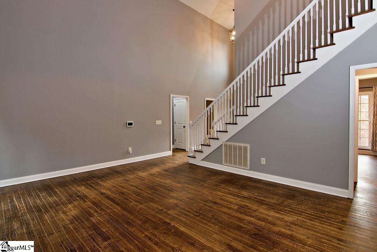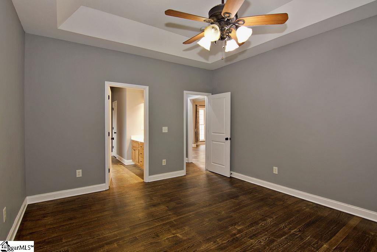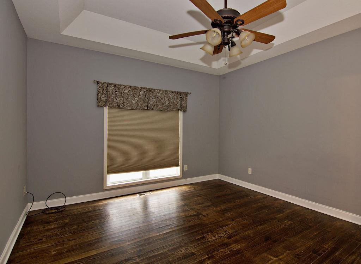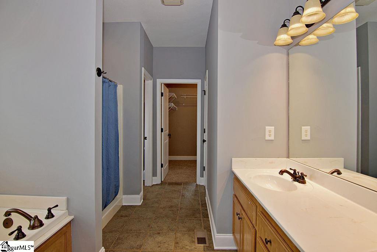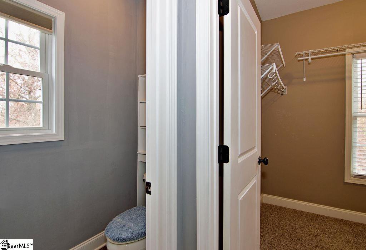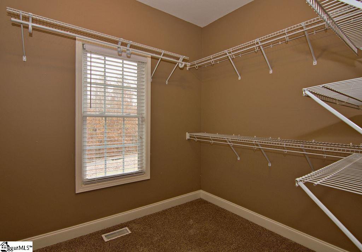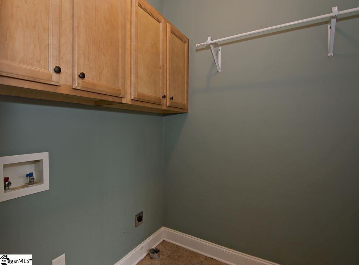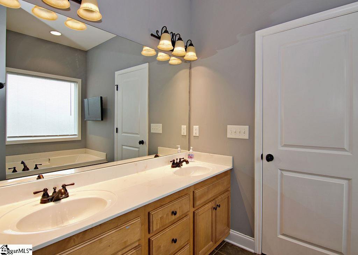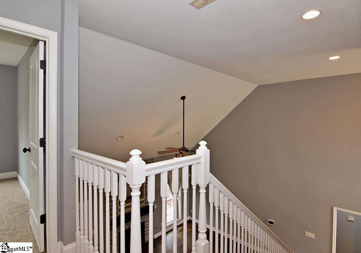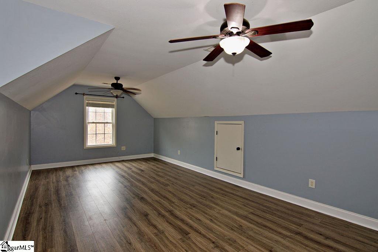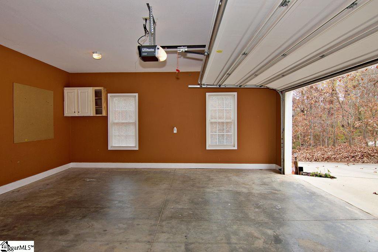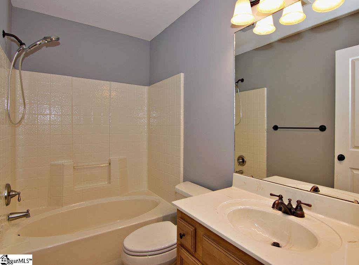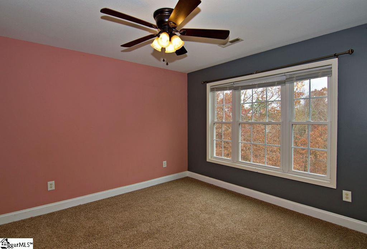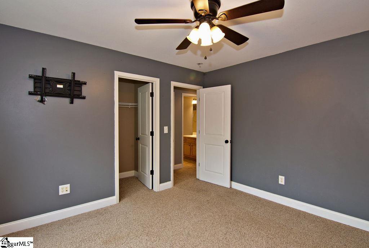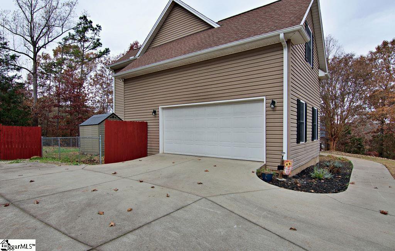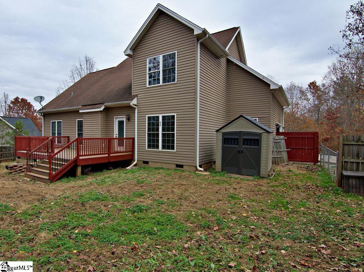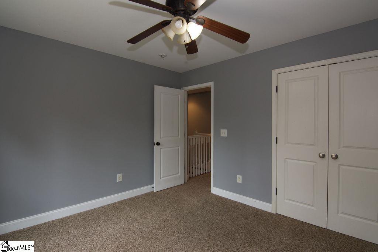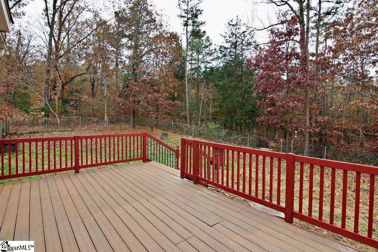220 Devonhurst Drive, Seneca, SC 29678
- $330,000
- 4
- BD
- 2.5
- BA
- 2,228
- SqFt
- Sold Price
- $330,000
- List Price
- $367,900
- Closing Date
- Apr 04, 2024
- MLS
- 1513361
- Status
- CLOSED
- Beds
- 4
- Full-baths
- 2
- Half-baths
- 1
- Style
- Traditional
- County
- Oconee
- Neighborhood
- Stone Pond
- Type
- Single Family Residential
- Year Built
- 2007
- Stories
- 2
Property Description
If you have been searching for an amazing new home to call yours before the holidays, the wait is finally over. You will have such an amazing time decorating everything from the front yard to the inside of this beautiful house. As you enter the front door, you will fall in love with the cathedral ceilings and floors. The primary bed and bath are located on the main floor as well as the guest half bath. The primary bath has a jetted tub or walk in shower as well as a huge walk in closet. The kitchen island with granite counter tops and vintage doors and cabinets makes it the perfect place to cook those family meals. There is plenty room in the kitchen pantry and even a hide away closet under the staircase. Upstairs you will find your second full bath along with the remaining bedrooms. There are two regular sized bedrooms as well as what current owners used as a fourth bedroom. It would be perfect for an extra room for whatever your needs are if you are not in need of the extra bedroom. There is also floored attic storage off of this room. Owner has just completed replacing deck railing out back around the composite deck. With a fenced in back yard, you will have room for your pets to run free but don't be surprised when you see all the deer in the natural habitat on the other side. And as if all this is not enough, sellers are also offering a one year home warranty with acceptable offer.
Additional Information
- Acres
- 0.61
- Amenities
- None
- Appliances
- Cooktop, Dishwasher, Disposal, Refrigerator, Electric Cooktop, Electric Oven, Microwave, Electric Water Heater
- Basement
- None
- Elementary School
- Fair Oak
- Exterior
- Stone, Vinyl Siding
- Fireplace
- Yes
- Foundation
- Crawl Space
- Heating
- Electric
- High School
- West Oak
- Interior Features
- 2 Story Foyer, Ceiling Fan(s), Ceiling Cathedral/Vaulted, Ceiling Smooth, Tray Ceiling(s), Granite Counters, Countertops-Solid Surface, Walk-In Closet(s), Countertops-Other, Pantry
- Lot Description
- 1/2 - Acre, Sloped
- Lot Dimensions
- .61
- Master Bedroom Features
- Walk-In Closet(s)
- Middle School
- West Oak
- Region
- Other
- Roof
- Architectural
- Sewer
- Septic Tank
- Stories
- 2
- Style
- Traditional
- Subdivision
- Stone Pond
- Taxes
- $1,306
- Water
- Public
- Year Built
- 2007
Mortgage Calculator
Listing courtesy of Keller Williams Seneca. Selling Office: Non MLS.
The Listings data contained on this website comes from various participants of The Multiple Listing Service of Greenville, SC, Inc. Internet Data Exchange. IDX information is provided exclusively for consumers' personal, non-commercial use and may not be used for any purpose other than to identify prospective properties consumers may be interested in purchasing. The properties displayed may not be all the properties available. All information provided is deemed reliable but is not guaranteed. © 2024 Greater Greenville Association of REALTORS®. All Rights Reserved. Last Updated
