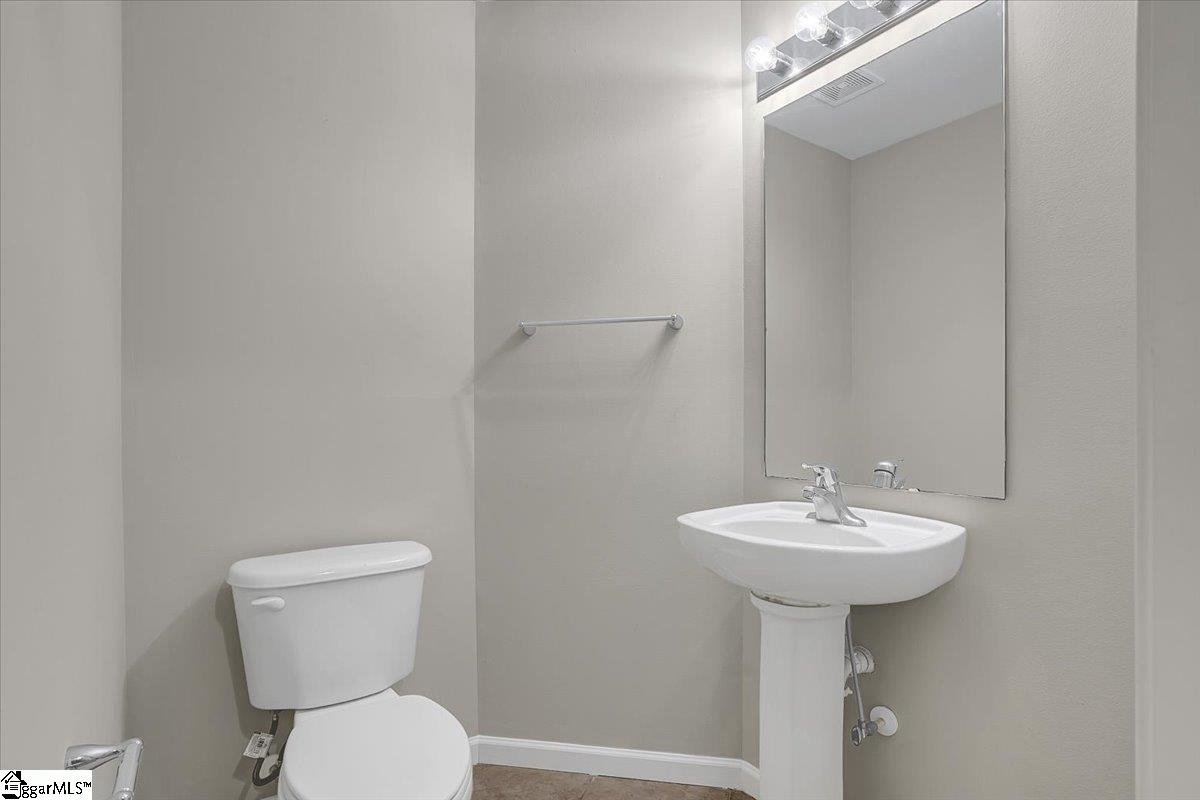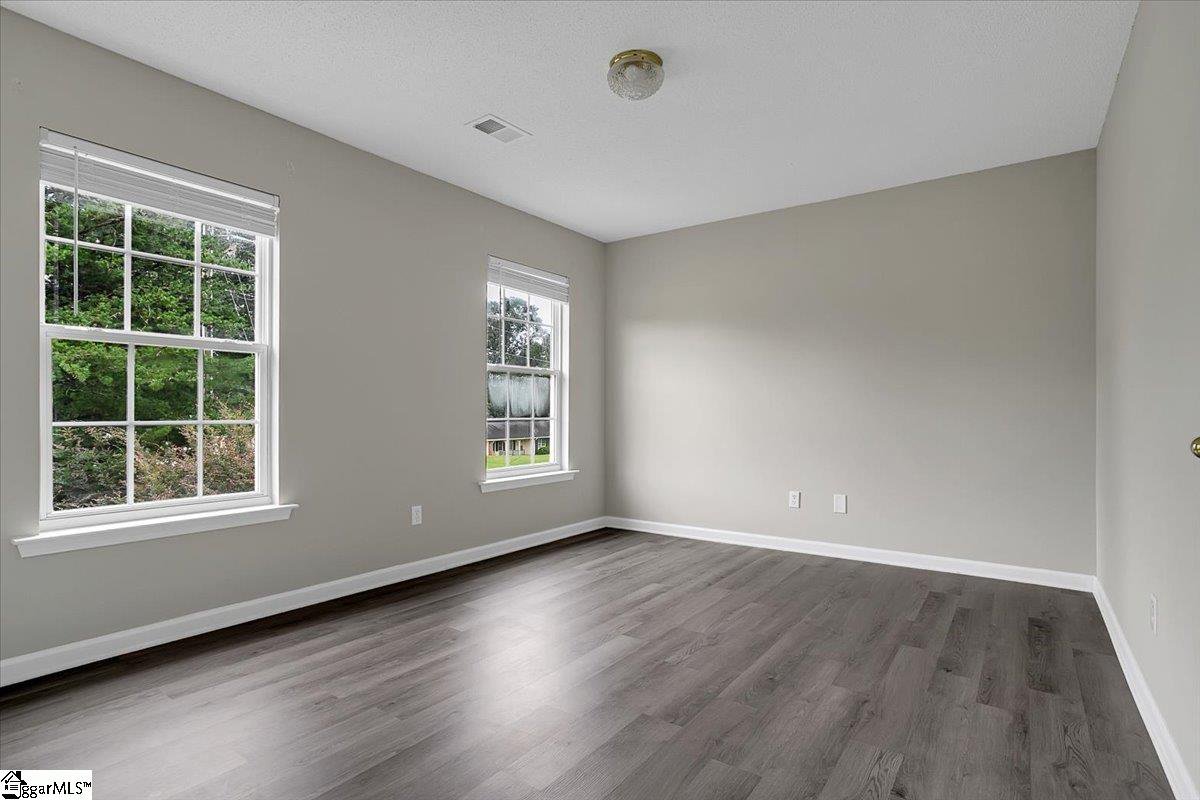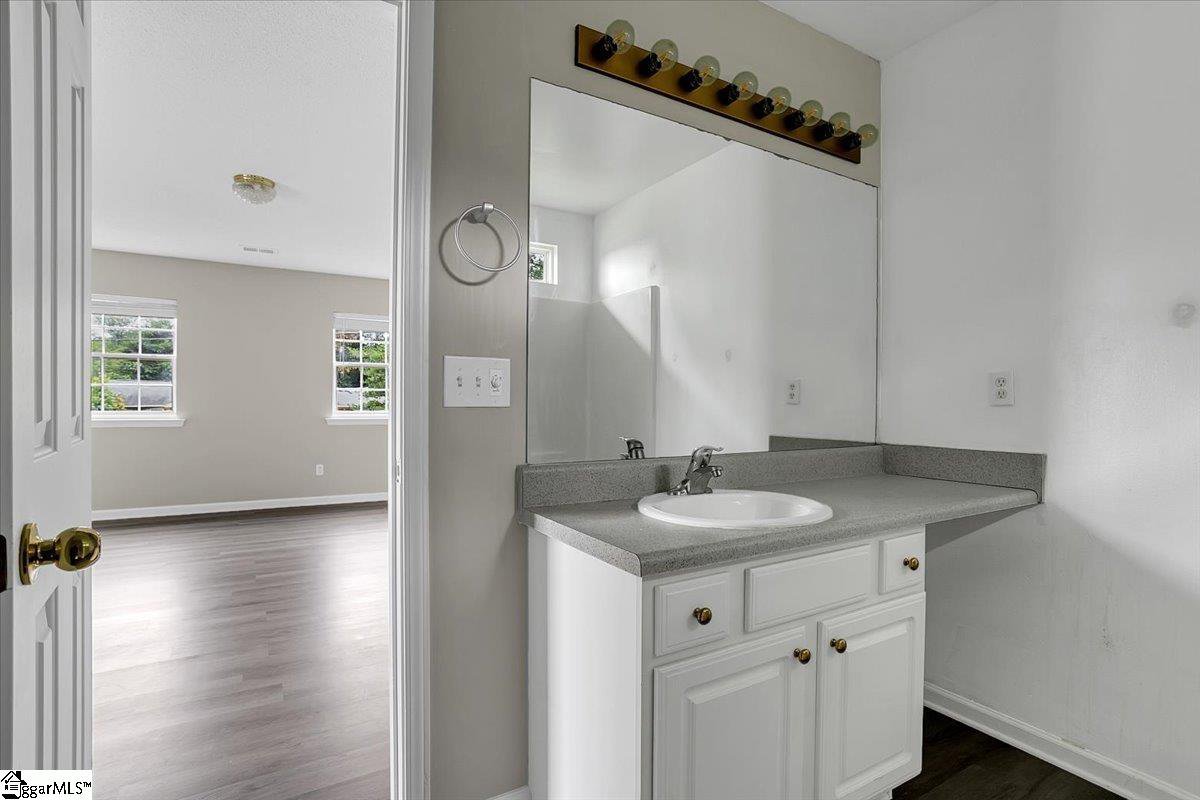512 Reid School Road, Taylors, SC 29687
- $290,000
- 3
- BD
- 2.5
- BA
- List Price
- $290,000
- MLS
- 1505639
- Status
- ACTIVE
- Beds
- 3
- Full-baths
- 2
- Half-baths
- 1
- Style
- Traditional
- County
- Greenville
- Neighborhood
- Other
- Type
- Single Family Residential
- Year Built
- 2004
- Stories
- 2
Property Description
Welcome to this charming 3-bedroom, 2.5-bathroom home with a one-car garage and an inviting front porch. Step inside and discover the perfect blend of comfort and style, boasting an inviting open floor plan on the first level. The expansive living room offers ample space for relaxation and entertainment. Prepare to be amazed by the sleek new appliances in the spacious kitchen, a haven for culinary enthusiasts. Adjacent to the kitchen is a delightful dining area, ideal for hosting memorable gatherings. Convenience meets functionality with a thoughtfully placed half bathroom on this level. Upstairs, the Primary Bedroom is a true retreat with its generous layout, complete with a walk-in closet to satisfy your storage needs. Unwind in the full bathroom, a private oasis. The secondary bedrooms are equally appealing, sharing a centrally located bathroom designed for easy access. Say goodbye to hauling laundry up and down the stairs – the upstairs laundry room adds a touch of practicality to your daily routine. Step outside and embrace the outdoors in the big yard, perfect for a variety of outdoor activities. Enjoy lazy afternoons on the back patio, where relaxation comes naturally. Don't miss the chance to make this captivating house your new home. Its thoughtful layout, modern amenities, and inviting spaces make it a must-see. Schedule your showing today and envision your life unfolding in this wonderful abode.
Additional Information
- Acres
- 0.19
- Amenities
- None
- Appliances
- Dishwasher, Refrigerator, Electric Oven, Microwave, Electric Water Heater
- Basement
- None
- Elementary School
- Taylors
- Exterior
- Vinyl Siding
- Foundation
- Slab
- Heating
- Electric, Natural Gas
- High School
- Wade Hampton
- Interior Features
- High Ceilings, Ceiling Smooth, Open Floorplan, Tub Garden, Walk-In Closet(s), Laminate Counters, Pantry
- Lot Description
- 1/2 Acre or Less, Few Trees
- Lot Dimensions
- 63 x 111 x 72 x 151
- Master Bedroom Features
- Walk-In Closet(s)
- Middle School
- Northwood
- Region
- 010
- Roof
- Composition
- Sewer
- Public Sewer
- Stories
- 2
- Style
- Traditional
- Subdivision
- Other
- Taxes
- $4,562
- Water
- Public
- Year Built
- 2004
Mortgage Calculator
Listing courtesy of BHHS C Dan Joyner - Midtown.
The Listings data contained on this website comes from various participants of The Multiple Listing Service of Greenville, SC, Inc. Internet Data Exchange. IDX information is provided exclusively for consumers' personal, non-commercial use and may not be used for any purpose other than to identify prospective properties consumers may be interested in purchasing. The properties displayed may not be all the properties available. All information provided is deemed reliable but is not guaranteed. © 2024 Greater Greenville Association of REALTORS®. All Rights Reserved. Last Updated































