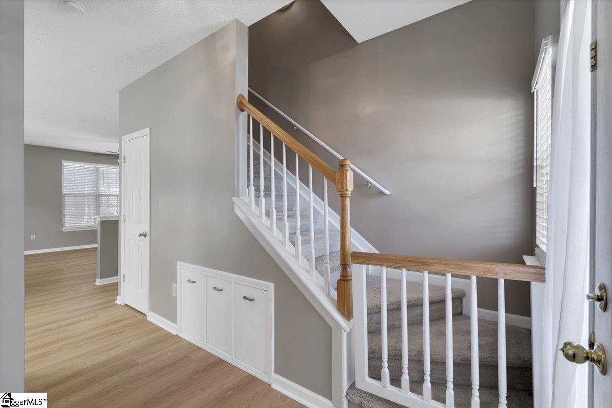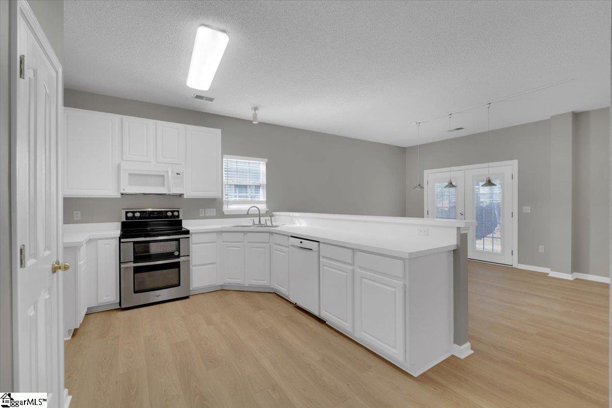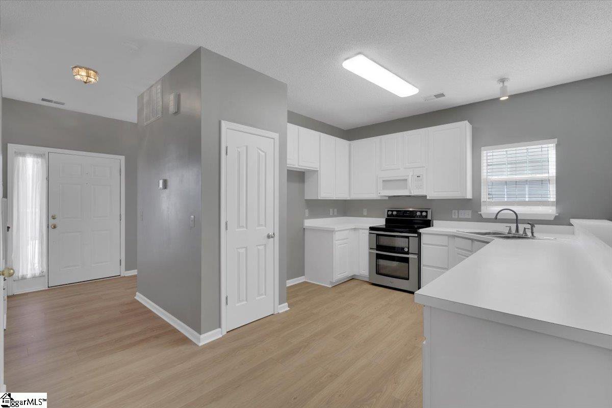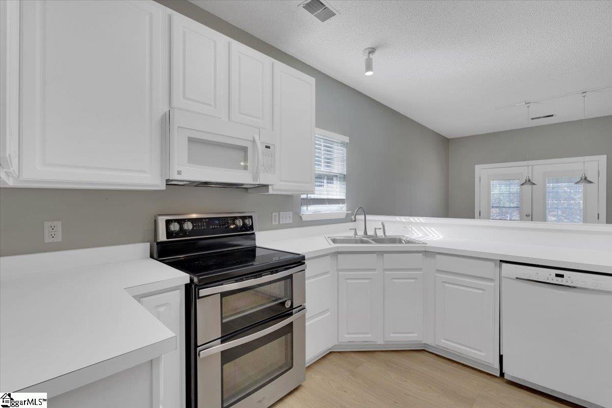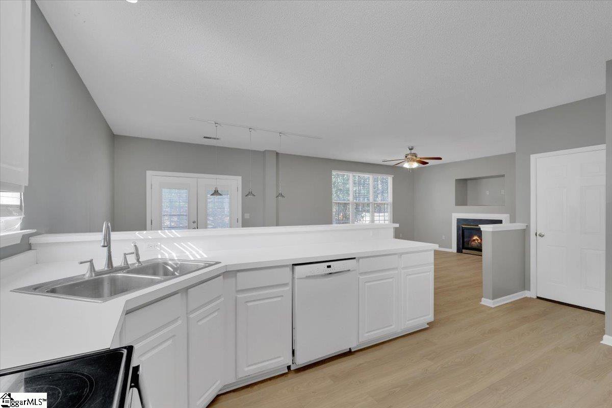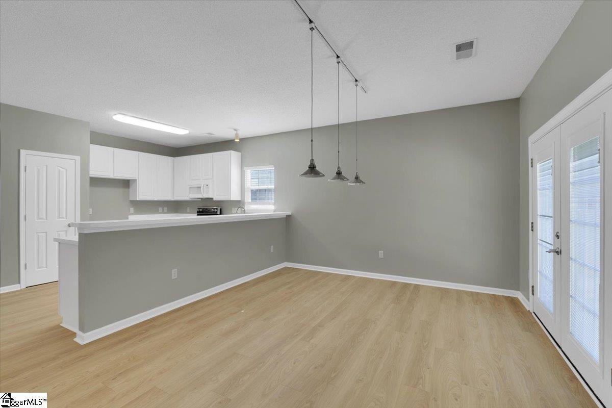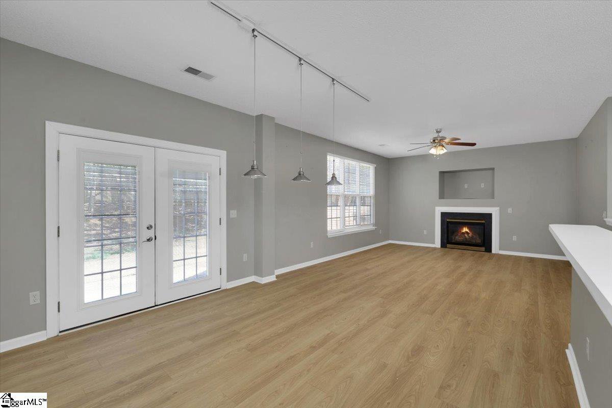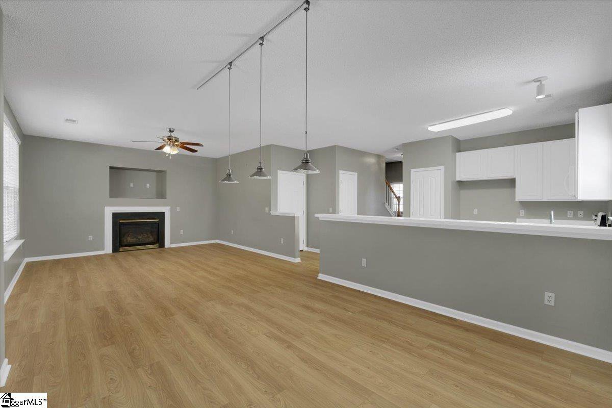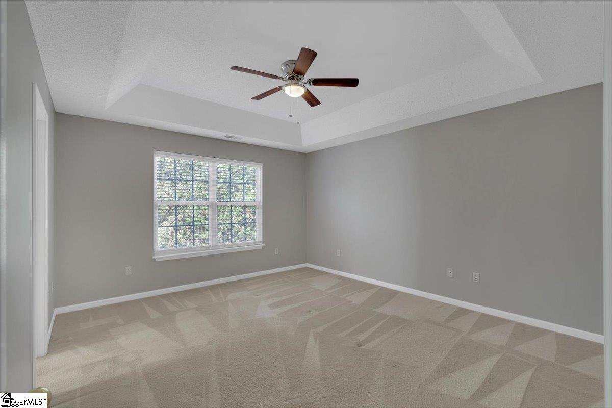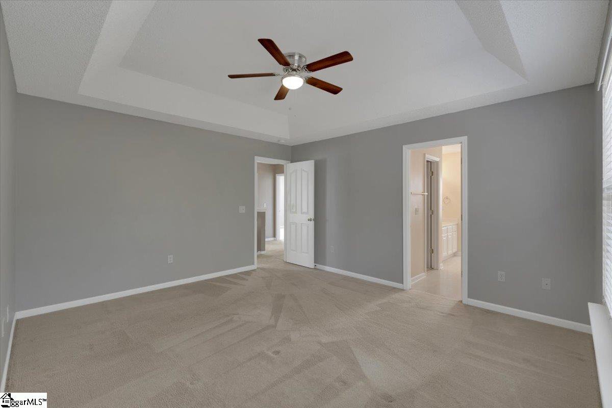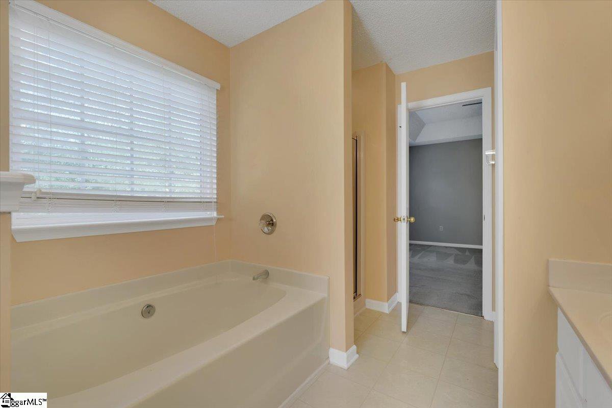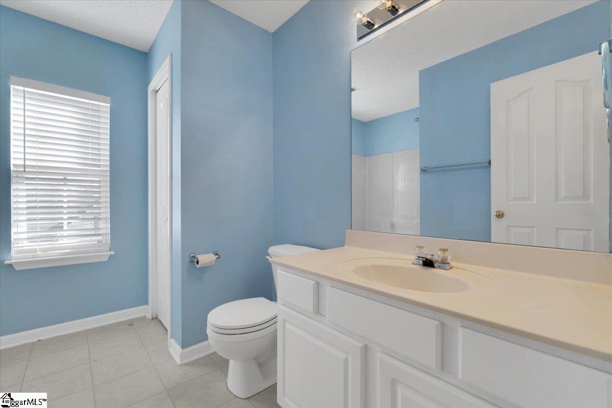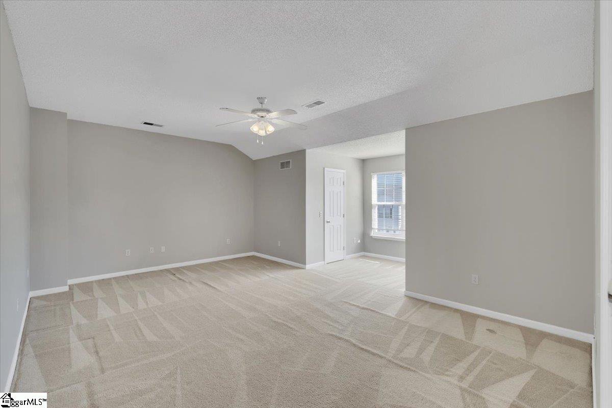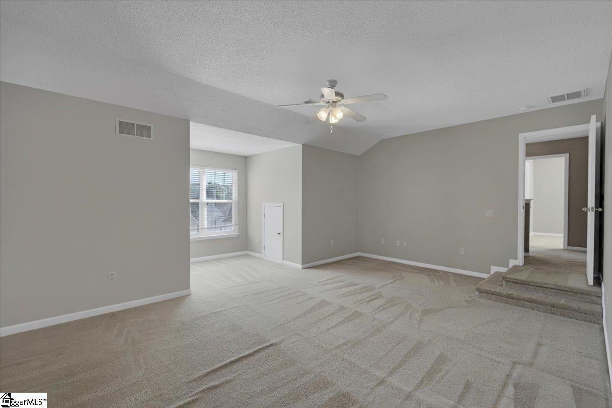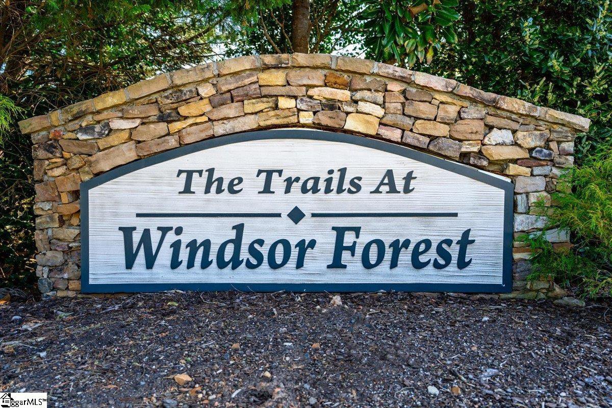203 Stillwater Court, Simpsonville, SC 29681
- $285,000
- 3
- BD
- 2.5
- BA
- 1,926
- SqFt
- Sold Price
- $285,000
- List Price
- $285,000
- Closing Date
- May 05, 2023
- MLS
- 1494417
- Status
- CLOSED
- Beds
- 3
- Full-baths
- 2
- Half-baths
- 1
- Style
- Traditional
- County
- Greenville
- Neighborhood
- Windsor Forest
- Type
- Single Family Residential
- Year Built
- 2002
- Stories
- 2
Property Description
WELCOME HOME to 203 Stillwater Ct! Located in the Five Forks area of Simpsonville SC, this home has a spacious open floor plan that boasts a huge bonus room with a walk-in closet, 3 bedrooms and 2.5 bathrooms. When you first walk up you will see the large front porch perfect for relaxing. Inside this 2 story beauty you will be greeted by the luminous bamboo laminate flooring that runs throughout the first floor. The kitchen is spacious, and has a pantry closet and plenty of counter and cabinet space as well as a long bar island for your bar stools. The kitchen opens up into the dining room and living room, which features upgraded lighting fixture, a gas log fireplace and ceiling fan. The powder room was recently updated with luxury vinyl plank floors and upgraded sink vanity. Upstairs you will find the spacious owners suite with trey ceiling, walk-in closet with shoe storage and an en-suite bathroom with double sinks, separate shower, garden tub and a linen closet. Also upstairs are two additional bedrooms, another full bathroom with linen closet, and a huge bonus room with a walk-in closet that could be used as a 4th bedroom. The spacious backyard is fenced in, and has trees for shade and privacy. There is also an inground sprinkler system, storage drawers under the stairs, and an outdoor storage building for your additional storage needs. Neighborhood features includes a community swimming pool, side walks and other common areas. If you have been looking for a home in Five Forks area under $300,000, this is your opportunity and you don't want to miss it!
Additional Information
- Acres
- 0.20
- Amenities
- Common Areas, Street Lights, Pool, Sidewalks
- Appliances
- Dishwasher, Disposal, Electric Oven, Double Oven, Range, Microwave, Gas Water Heater
- Basement
- None
- Elementary School
- Bells Crossing
- Exterior
- Vinyl Siding
- Fireplace
- Yes
- Foundation
- Slab
- Heating
- Forced Air, Natural Gas
- High School
- Hillcrest
- Interior Features
- Ceiling Fan(s), Tray Ceiling(s), Open Floorplan, Tub Garden, Walk-In Closet(s), Pantry
- Lot Description
- 1/2 Acre or Less, Sidewalk, Few Trees, Sprklr In Grnd-Partial Yd
- Master Bedroom Features
- Walk-In Closet(s)
- Middle School
- Hillcrest
- Region
- 032
- Roof
- Architectural
- Sewer
- Public Sewer
- Stories
- 2
- Style
- Traditional
- Subdivision
- Windsor Forest
- Taxes
- $1,069
- Water
- Public, Greenville Water
- Year Built
- 2002
Mortgage Calculator
Listing courtesy of Producer Realty LLC. Selling Office: Laoning Realty, LLC.
The Listings data contained on this website comes from various participants of The Multiple Listing Service of Greenville, SC, Inc. Internet Data Exchange. IDX information is provided exclusively for consumers' personal, non-commercial use and may not be used for any purpose other than to identify prospective properties consumers may be interested in purchasing. The properties displayed may not be all the properties available. All information provided is deemed reliable but is not guaranteed. © 2024 Greater Greenville Association of REALTORS®. All Rights Reserved. Last Updated

