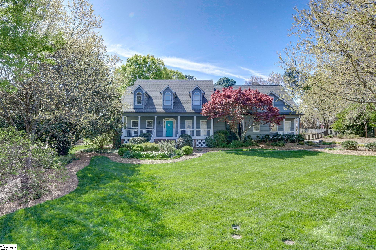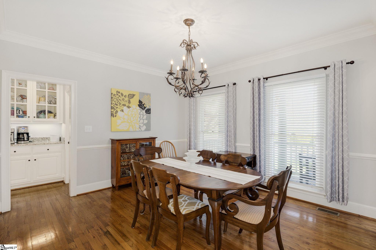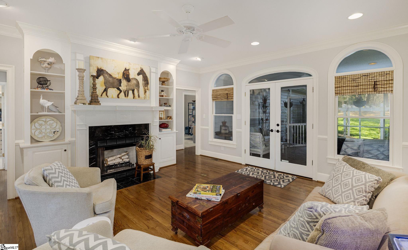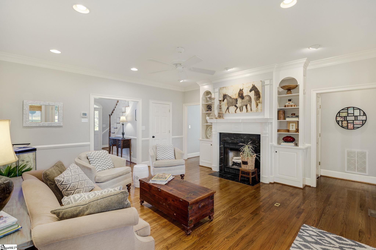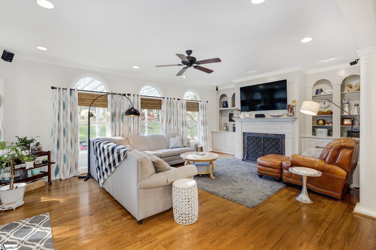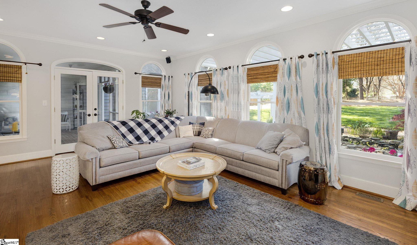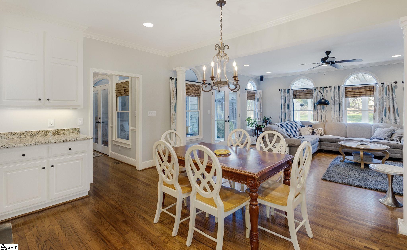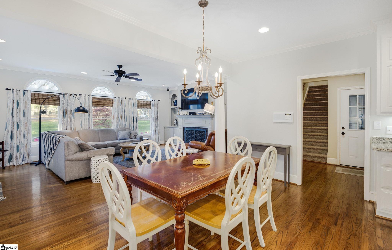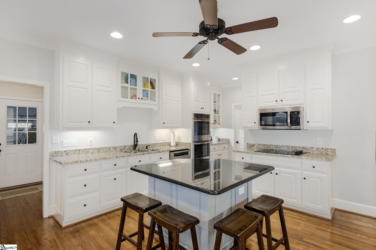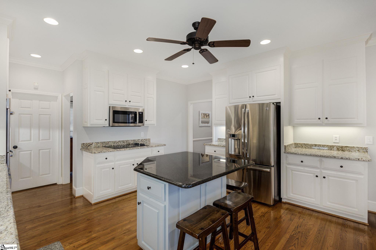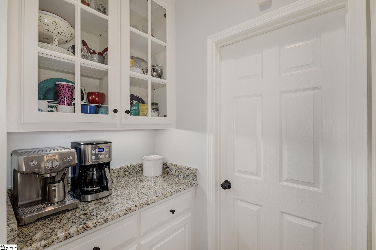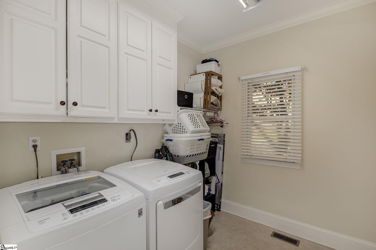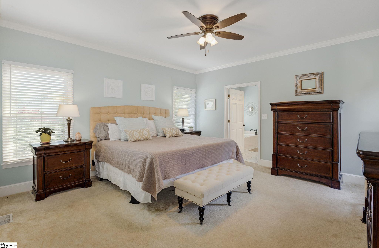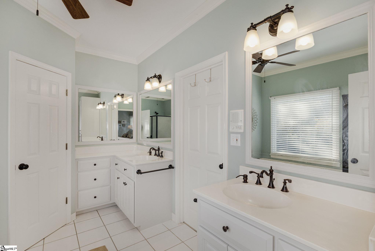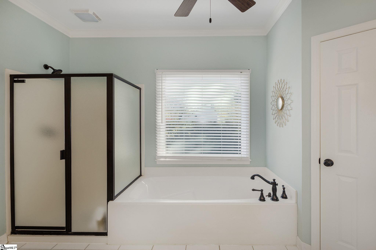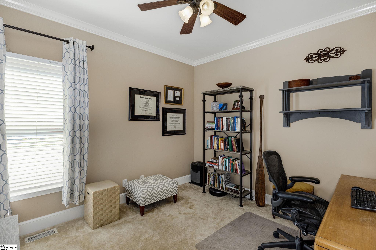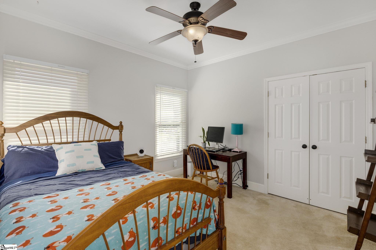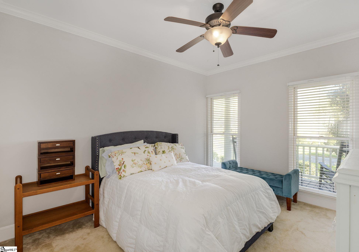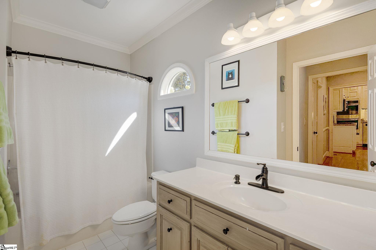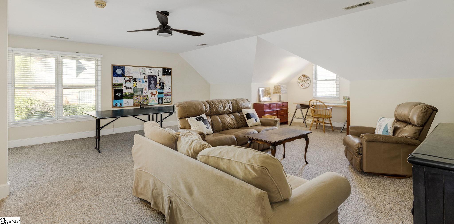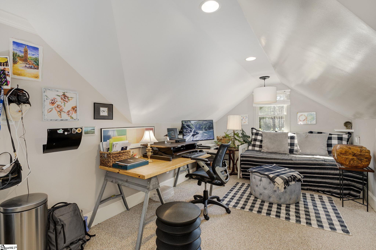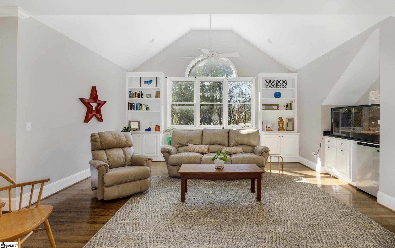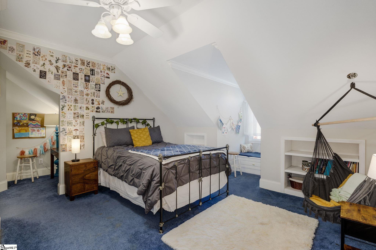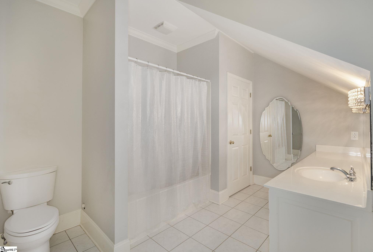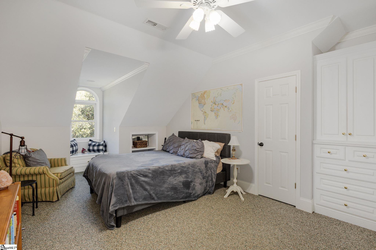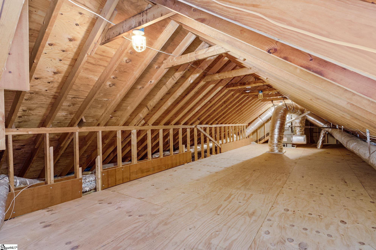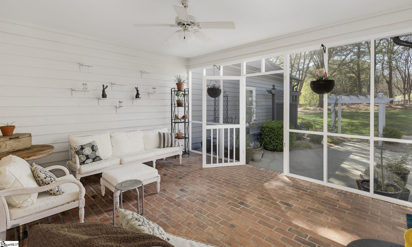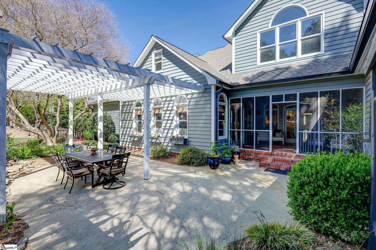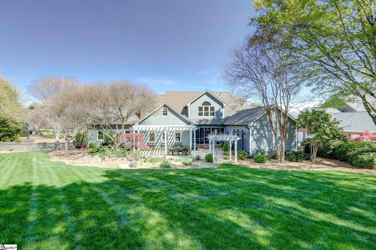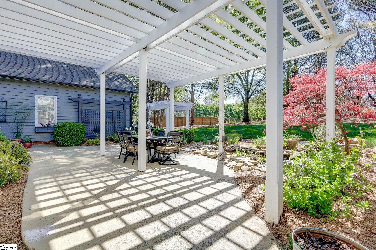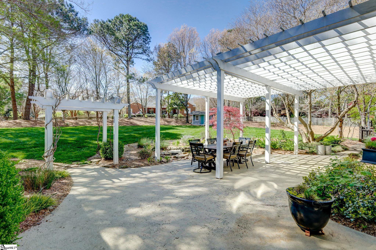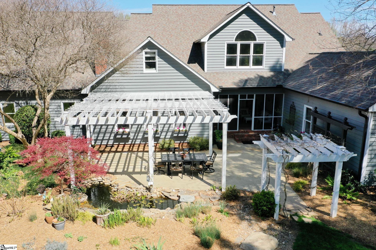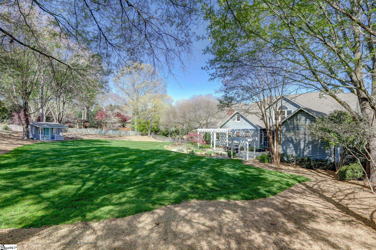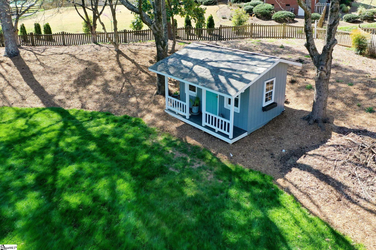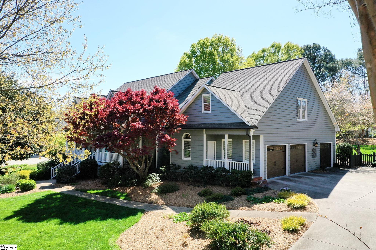116 Hunters Run, Greenville, SC 29615
- $975,000
- 6
- BD
- 4.5
- BA
- 5,130
- SqFt
- Sold Price
- $975,000
- List Price
- $987,000
- Closing Date
- Jun 09, 2023
- MLS
- 1494335
- Status
- CLOSED
- Beds
- 6
- Full-baths
- 4
- Half-baths
- 1
- Style
- Cape Cod
- County
- Greenville
- Neighborhood
- Spaulding Farm
- Type
- Single Family Residential
- Year Built
- 1996
- Stories
- 2
Property Description
Welcome home to 116 Hunters Run! Beautiful 6 bedroom, 4 1/2 bathroom home on .70 acre cul-de-sac lot in desirable Spaulding Farm. As you enter the home off of the rocking chair front porch, you will notice the attention to detail. On the main level you will find a dining room, living room, kitchen opening to family room, master suite, 3 additional bedrooms with a full bath, and a laundry room. Upstairs there are 2 additional bedrooms, 2 full bathrooms, 2 bonus rooms, an office/craft room and lots of storage. The kitchen has granite countertops and a walk in pantry. The living room and great room have built ins and fireplaces. The seller has never used either fireplace. The great room and living room open to a screened porch overlooking a patio with a pergola, koi pond, and a beautifully landscaped fenced backyard with a play house. The 2 bonus rooms upstairs allow for a media room, as well as a rec room. There is a walk up attic and walk in attics off of both bonus room. The neighborhood features award winning schools (walking distance to Oakview Elem.) , 2 pools, SAIL swim team, a clubhouse, a fitness center, playground, and tennis courts. Spaulding Farm is a great place to call home!
Additional Information
- Acres
- 0.70
- Amenities
- Athletic Facilities Field, Clubhouse, Common Areas, Fitness Center, Street Lights, Recreational Path, Playground, Pool, Sidewalks, Tennis Court(s), Neighborhood Lake/Pond, Walking Trails
- Appliances
- Cooktop, Dishwasher, Disposal, Microwave, Self Cleaning Oven, Convection Oven, Electric Oven, Double Oven, Gas Water Heater
- Basement
- None
- Elementary School
- Oakview
- Exterior
- Wood Siding
- Exterior Features
- Under Ground Irrigation
- Fireplace
- Yes
- Foundation
- Crawl Space
- Heating
- Electric, Forced Air, Multi-Units
- High School
- J. L. Mann
- Interior Features
- 2 Story Foyer, 2nd Stair Case, Bookcases, High Ceilings, Ceiling Fan(s), Ceiling Cathedral/Vaulted, Tray Ceiling(s), Central Vacuum, Granite Counters, Open Floorplan, Tub Garden, Walk-In Closet(s), Pantry
- Lot Description
- 1/2 - Acre, Cul-De-Sac, Few Trees, Sprklr In Grnd-Full Yard
- Lot Dimensions
- 137 x 220 x 168 x 229
- Master Bedroom Features
- Walk-In Closet(s)
- Middle School
- Beck
- Region
- 031
- Roof
- Architectural
- Sewer
- Public Sewer
- Stories
- 2
- Style
- Cape Cod
- Subdivision
- Spaulding Farm
- Taxes
- $3,593
- Water
- Public, Greenville
- Year Built
- 1996
Mortgage Calculator
Listing courtesy of BHHS C Dan Joyner - Midtown. Selling Office: Non MLS.
The Listings data contained on this website comes from various participants of The Multiple Listing Service of Greenville, SC, Inc. Internet Data Exchange. IDX information is provided exclusively for consumers' personal, non-commercial use and may not be used for any purpose other than to identify prospective properties consumers may be interested in purchasing. The properties displayed may not be all the properties available. All information provided is deemed reliable but is not guaranteed. © 2024 Greater Greenville Association of REALTORS®. All Rights Reserved. Last Updated
