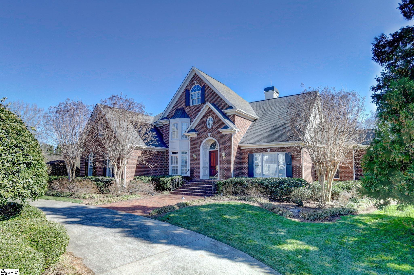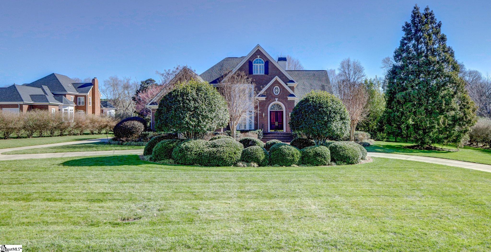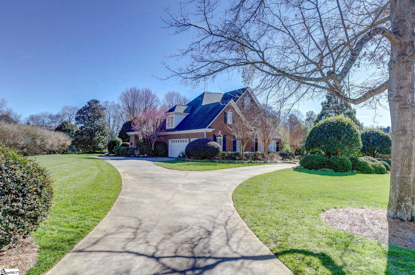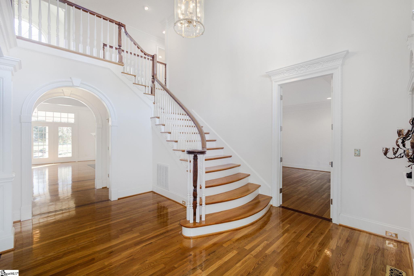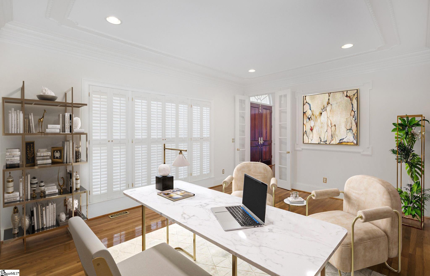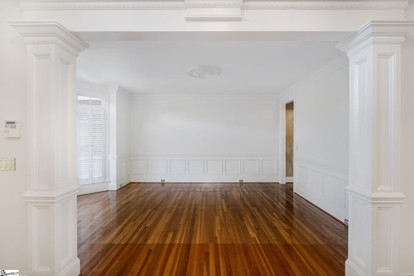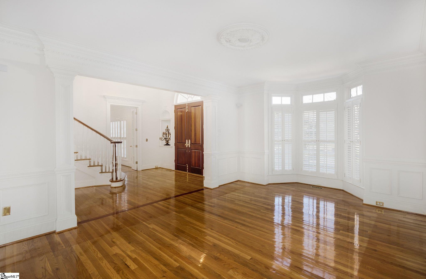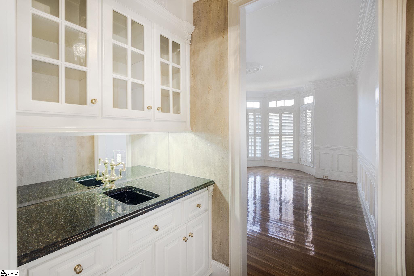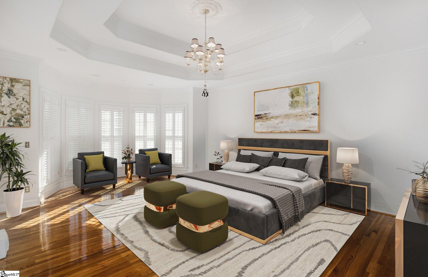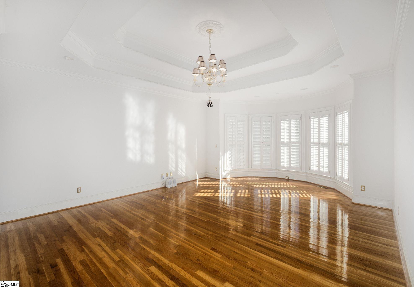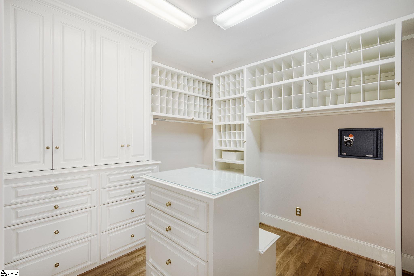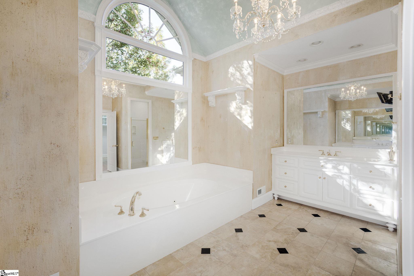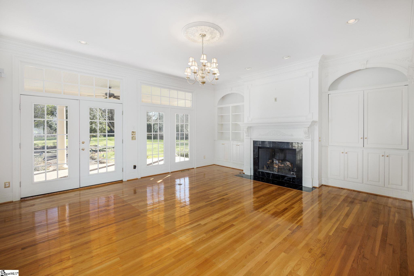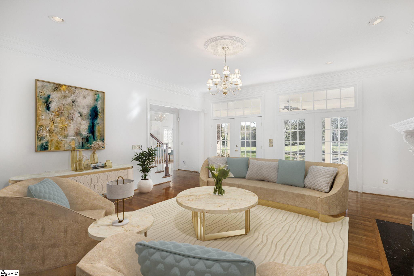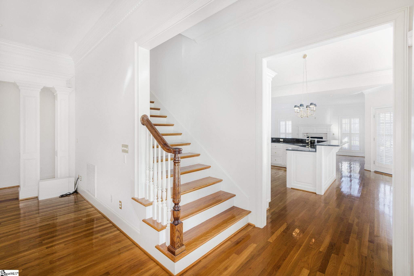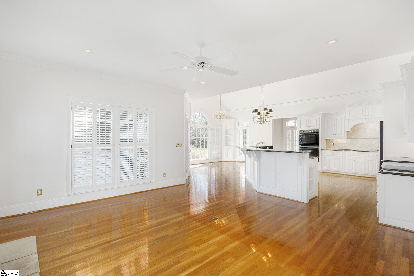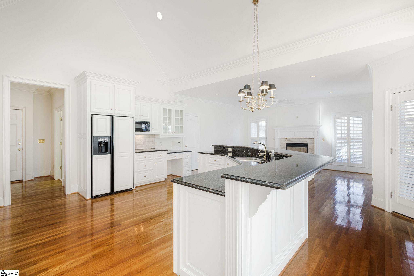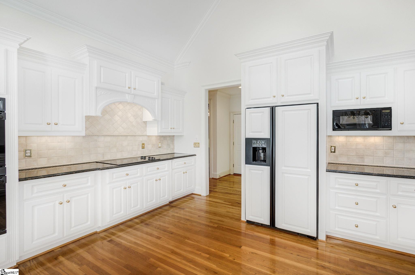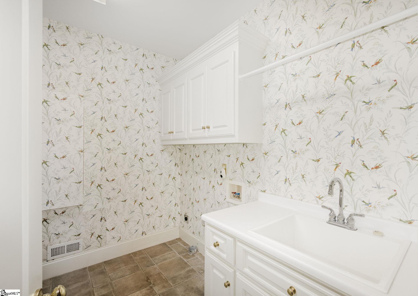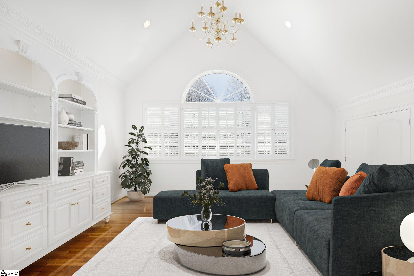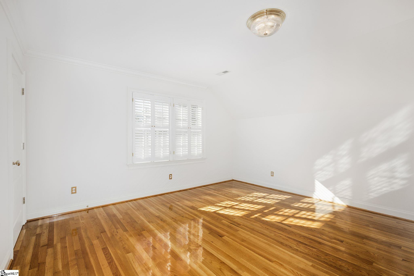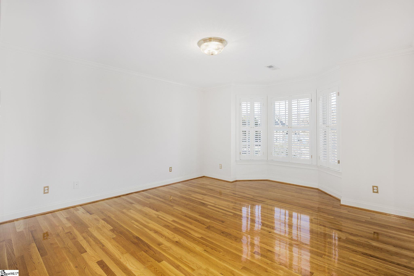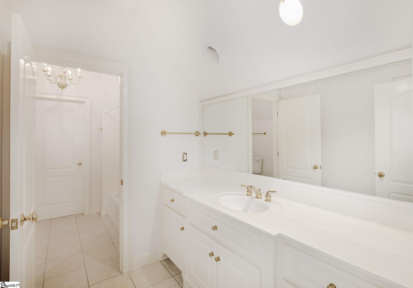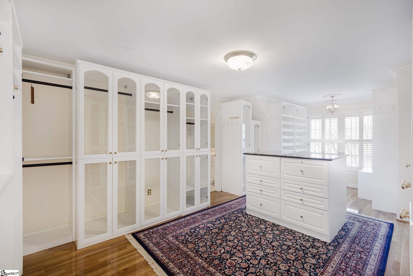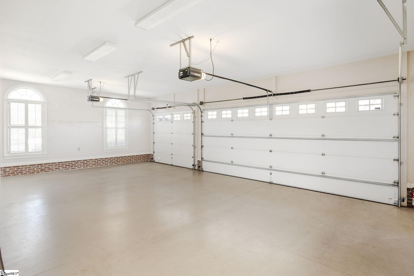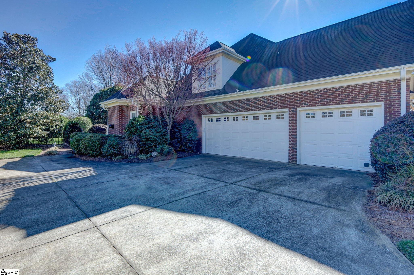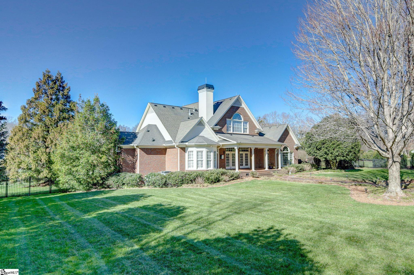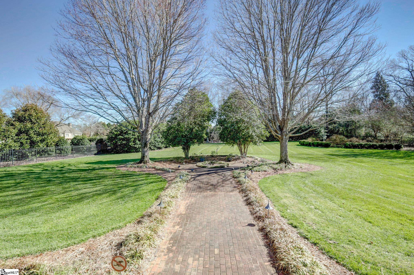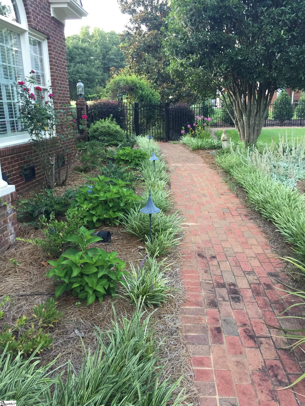117 Kilgore Circle, Simpsonville, SC 29681
- $1,250,000
- 4
- BD
- 3.5
- BA
- 4,629
- SqFt
- Sold Price
- $1,250,000
- List Price
- $1,285,000
- Closing Date
- May 19, 2023
- MLS
- 1490924
- Status
- CLOSED
- Beds
- 4
- Full-baths
- 3
- Half-baths
- 1
- Style
- Traditional
- County
- Greenville
- Neighborhood
- Kilgore Plantation
- Type
- Single Family Residential
- Year Built
- 1999
- Stories
- 2
Property Description
Back on the market - no fault of seller! If you want a beautiful home, in a well established neighborhood, with a large, incredibly landscaped and private backyard - look no further! This home's floor plan is well thought out and has many flexible spaces to fit any of your family's needs. The home's entry includes a two story foyer with access to the dining room, a flex room that could be used as a home office or sitting room and primary stair case to the upper level. Straight ahead is one of many hall closets, powder bath and the home's great room. The master bedroom with walk in closet and en suite bathroom is tucked away privately on the right side of the home. On the opposite end, you'll find the wet bar, laundry room, kitchen, breakfast room and den. There is also a secondary stairway that leads to the upstairs. From the kitchen is a small grill deck that steps down to the driveway. The rear of the home opens up to a covered brick patio with steps down to the sprawling yard and a private path to the center of the yard with water and power supplies for a water feature. The yard is a beautiful canvas to turn into the oasis of your dreams and is completely fenced. Upstairs, you'll find three more bedrooms and two full baths. Additionally is a bonus space that could also be used as a 5th bedroom, if needed. Storage is definitely not an issue in this house with large bedroom closets, lots of hall closets, multiple attic accesses and a cedar lined closet upstairs. The home has all hardwood and tile floors - no carpet - and almost all walls were professionally painted in January 2023. The garage has room for 3 cars with its own storage closet and a water cop. There is also a circular driveway and additional parking pad to accommodate a large number of cars. Don't miss out on such a beauty of a home! Seller to provide credit to cover the cost of a new roof based on quote received on 3.28.23, paid to buyer at closing. Roofing repairs suggested by a home inspector have already been completed and HVAC inspection completed in April 2023.
Additional Information
- Acres
- 1.30
- Amenities
- Street Lights, Pool, Sidewalks, Tennis Court(s)
- Appliances
- Down Draft, Disposal, Microwave, Refrigerator, Double Oven, Tankless Water Heater
- Basement
- None
- Elementary School
- Oakview
- Exterior
- Brick Veneer
- Fireplace
- Yes
- Foundation
- Crawl Space
- Heating
- Natural Gas
- High School
- J. L. Mann
- Interior Features
- 2 Story Foyer, 2nd Stair Case, Bookcases, High Ceilings, Ceiling Fan(s), Ceiling Cathedral/Vaulted, Ceiling Smooth, Granite Counters, Countertops-Solid Surface, Walk-In Closet(s), Wet Bar, Countertops-Other, Pantry
- Lot Description
- 1 - 2 Acres, Few Trees, Sprklr In Grnd-Full Yard
- Lot Dimensions
- 118 x 361 x 233 x 284
- Master Bedroom Features
- Walk-In Closet(s)
- Middle School
- Beck
- Region
- 031
- Roof
- Architectural
- Sewer
- Septic Tank
- Stories
- 2
- Style
- Traditional
- Subdivision
- Kilgore Plantation
- Taxes
- $11,904
- Water
- Public
- Year Built
- 1999
Mortgage Calculator
Listing courtesy of BHHS C Dan Joyner - Midtown. Selling Office: The Buyer's Broker.
The Listings data contained on this website comes from various participants of The Multiple Listing Service of Greenville, SC, Inc. Internet Data Exchange. IDX information is provided exclusively for consumers' personal, non-commercial use and may not be used for any purpose other than to identify prospective properties consumers may be interested in purchasing. The properties displayed may not be all the properties available. All information provided is deemed reliable but is not guaranteed. © 2024 Greater Greenville Association of REALTORS®. All Rights Reserved. Last Updated
