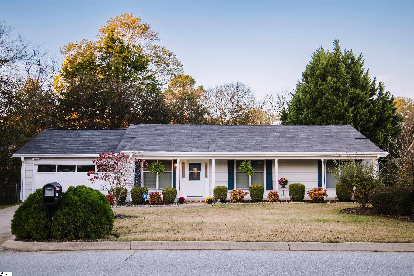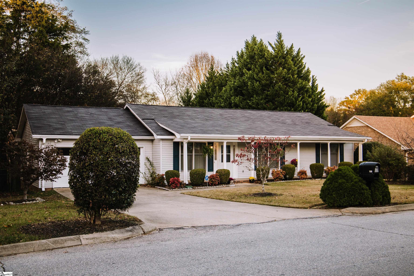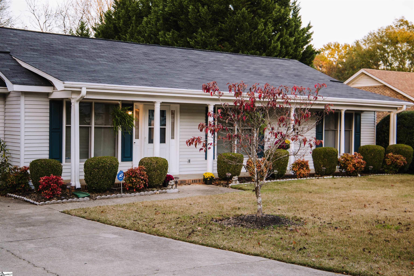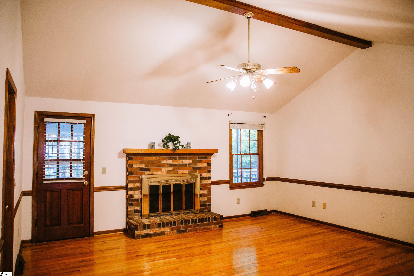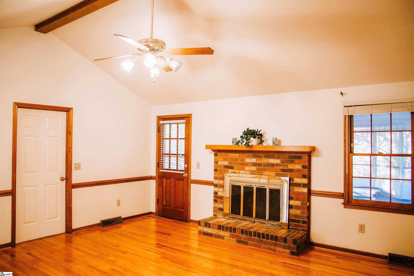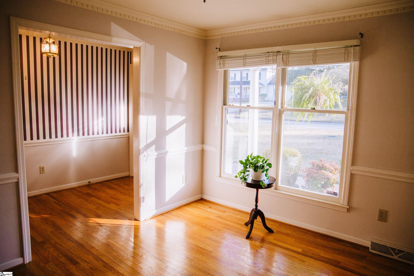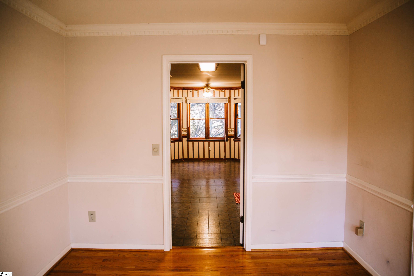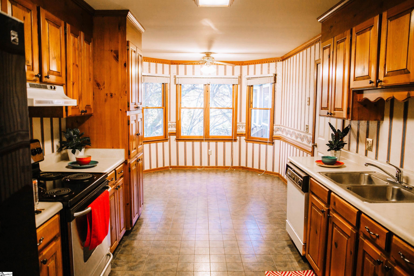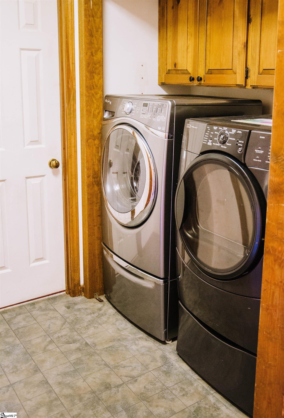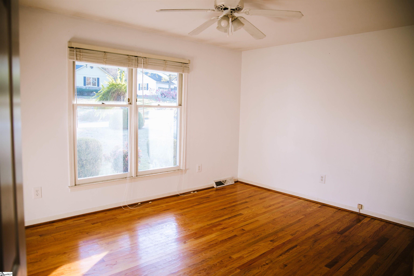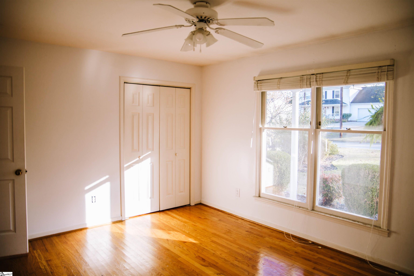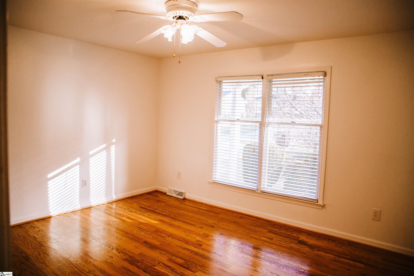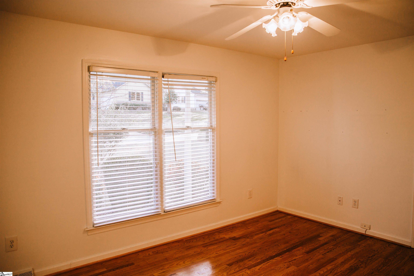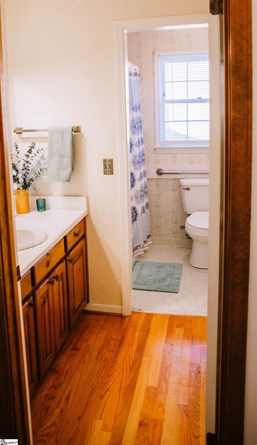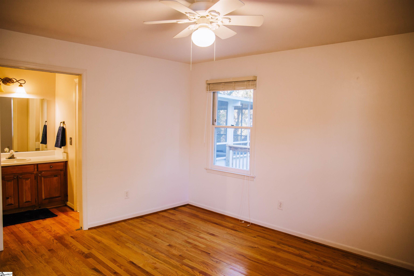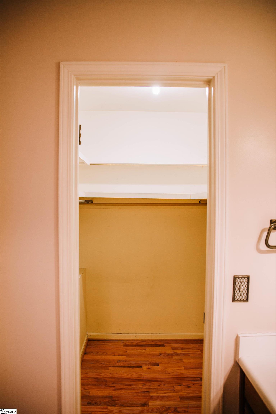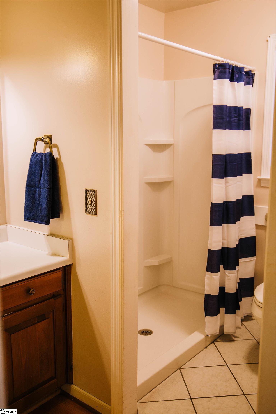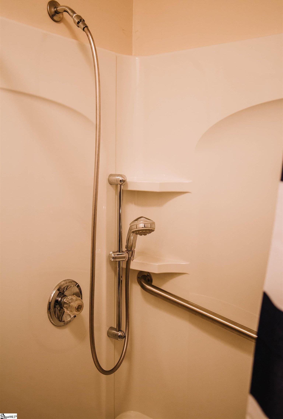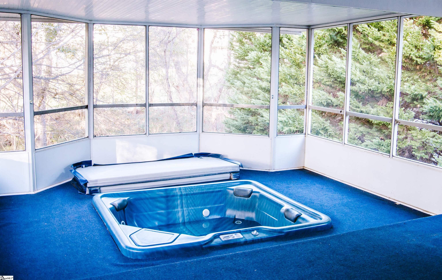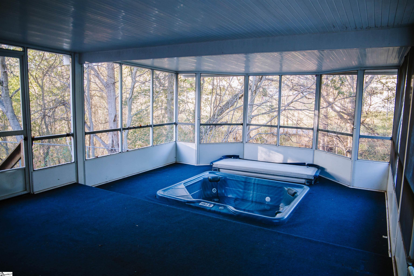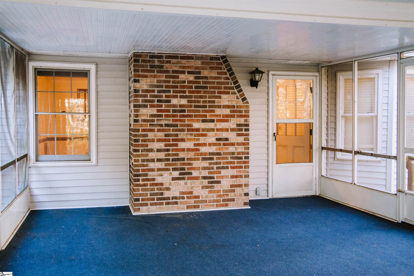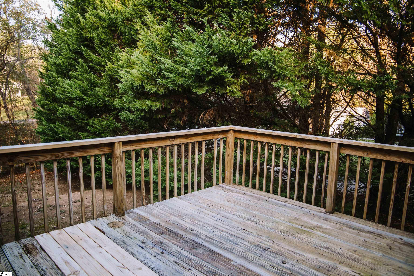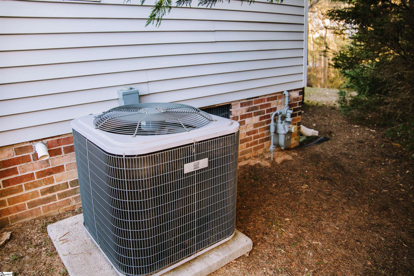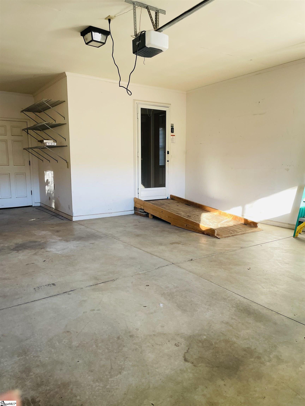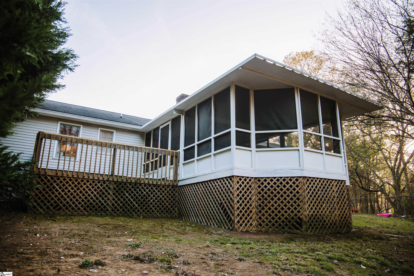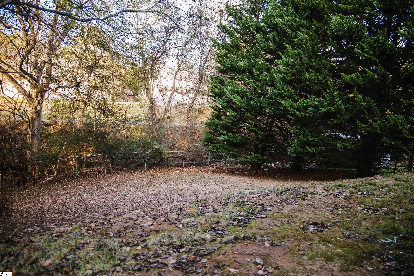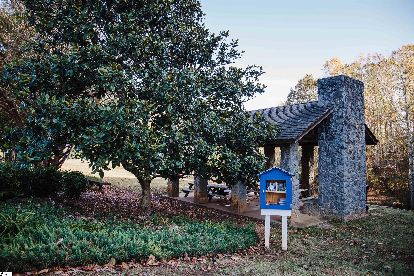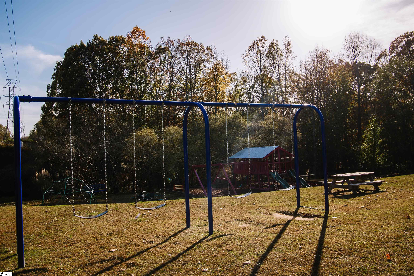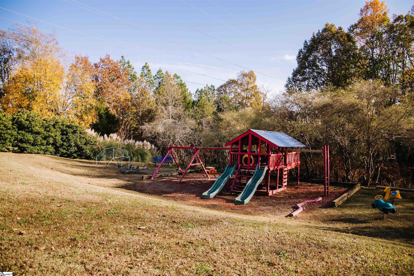108 Hunters Woods Drive, Simpsonville, SC 29680
- $265,000
- 3
- BD
- 2.5
- BA
- 1,644
- SqFt
- Sold Price
- $265,000
- List Price
- $265,000
- Closing Date
- Mar 09, 2023
- MLS
- 1486933
- Status
- CLOSED
- Beds
- 3
- Full-baths
- 2
- Half-baths
- 1
- Style
- Ranch, Traditional
- County
- Greenville
- Neighborhood
- Hunters Woods
- Type
- Single Family Residential
- Year Built
- 1988
- Stories
- 1
Property Description
This beautifully landscaped ranch style home is located right off of Fairview Rd in the heart of Simpsonville. Sit and soak up the sun on the rocking chair front porch. Upon entering the engraved front door, the home boast hardwood floors throughout the formal dining room, great room, hallways and all three large bedrooms. The Great Room has a vaulted ceiling topped with a stunning hardwood beam. Bathrooms floors are excellent ceramic tile and hardwood. Master bathroom has walk-in shower and both bathrooms are equipped with stainless steel hand supports. Looking to relax or entertain? This property features a large, covered and screened deck with an enticing jacuzzi spa that seats four. Grill out on the second uncovered deck. After an evening unwinding in the jacuzzi spa, get warm by the gas log fireplace in the great room. Refrigerator and washer/dryer are energy efficient and less than a year old. Two-car garage along with many closets throughout the home provide plenty of storage space. Intercom system can be conveyed but will have to be reinstalled by buyer. ADT security system is in place and currently operating. Don't forget about Hunters Woods subdivision's neighborhood playground, picnic shelter and firepit. This is the quiet, cozy neighborhood in the heart of Simpsonville you have been looking for. Come see for yourself today! Sellers had clean CL-100 termite/pest inspection done January 2023. If square footage is important, it should be verified by buyer's agent.
Additional Information
- Acres
- 0.33
- Amenities
- Street Lights, Playground
- Appliances
- Disposal, Dryer, Refrigerator, Washer, Free-Standing Electric Range, Electric Water Heater
- Basement
- None
- Elementary School
- Plain
- Exterior
- Vinyl Siding
- Exterior Features
- Satellite Dish
- Fireplace
- Yes
- Foundation
- Crawl Space
- Heating
- Forced Air, Natural Gas
- High School
- Hillcrest
- Interior Features
- Ceiling Fan(s), Ceiling Cathedral/Vaulted, Ceiling Smooth, Laminate Counters
- Lot Description
- 1/2 Acre or Less, Sloped, Few Trees
- Master Bedroom Features
- Walk-In Closet(s)
- Middle School
- Bryson
- Region
- 041
- Roof
- Composition
- Sewer
- Public Sewer
- Stories
- 1
- Style
- Ranch, Traditional
- Subdivision
- Hunters Woods
- Taxes
- $906
- Water
- Public
- Year Built
- 1988
Mortgage Calculator
Listing courtesy of Distinguished Realty of SC. Selling Office: Realty One Group Freedom.
The Listings data contained on this website comes from various participants of The Multiple Listing Service of Greenville, SC, Inc. Internet Data Exchange. IDX information is provided exclusively for consumers' personal, non-commercial use and may not be used for any purpose other than to identify prospective properties consumers may be interested in purchasing. The properties displayed may not be all the properties available. All information provided is deemed reliable but is not guaranteed. © 2024 Greater Greenville Association of REALTORS®. All Rights Reserved. Last Updated
