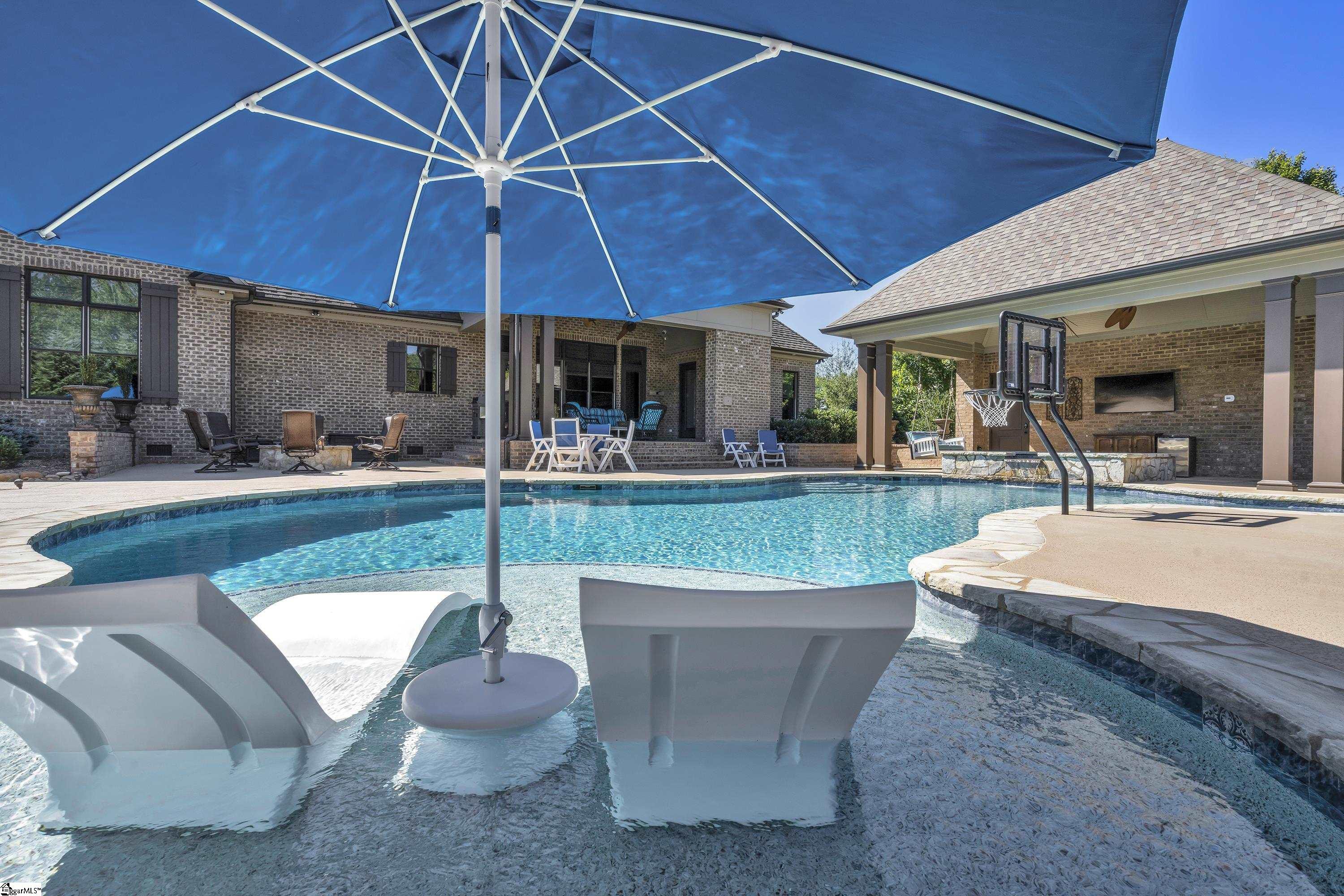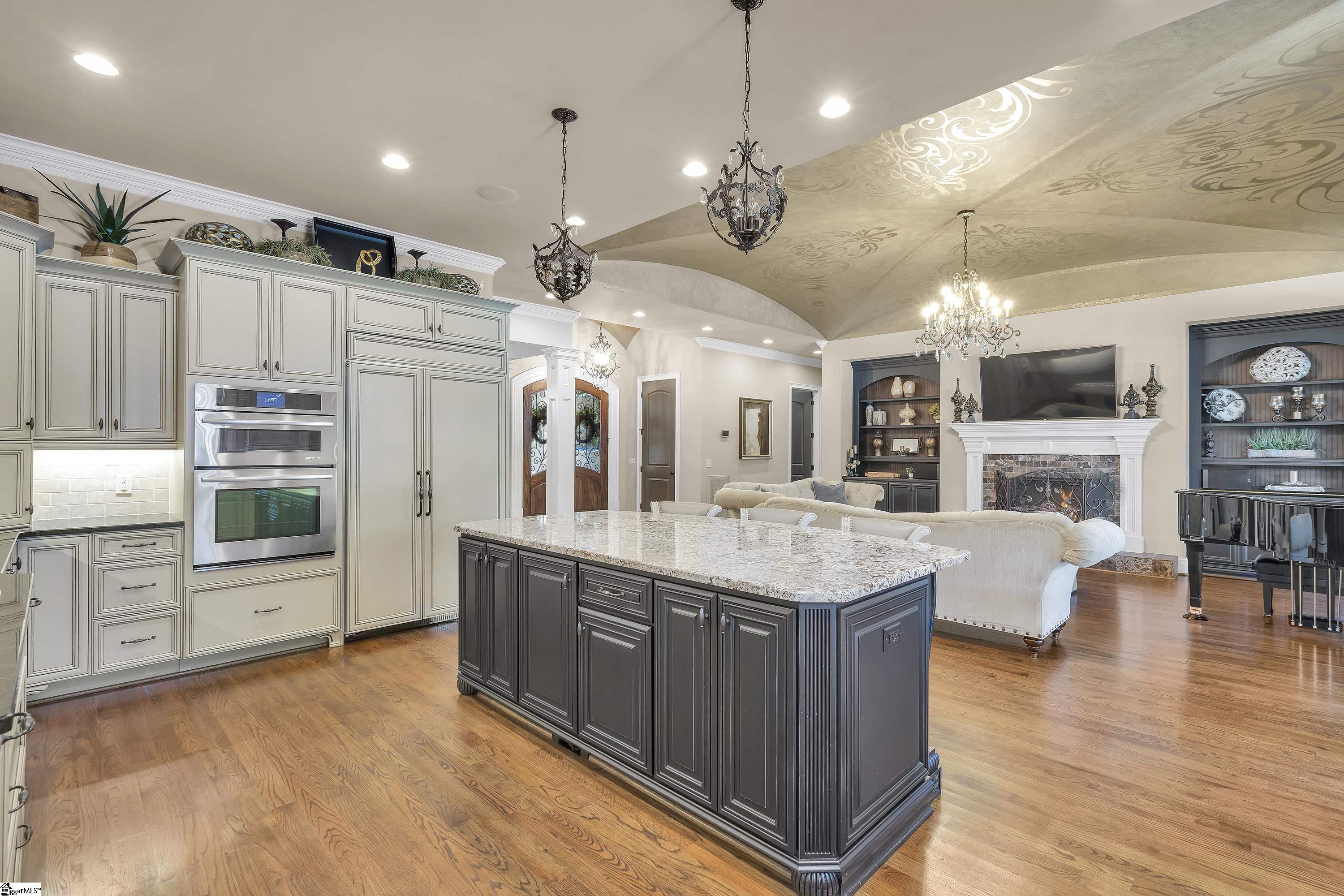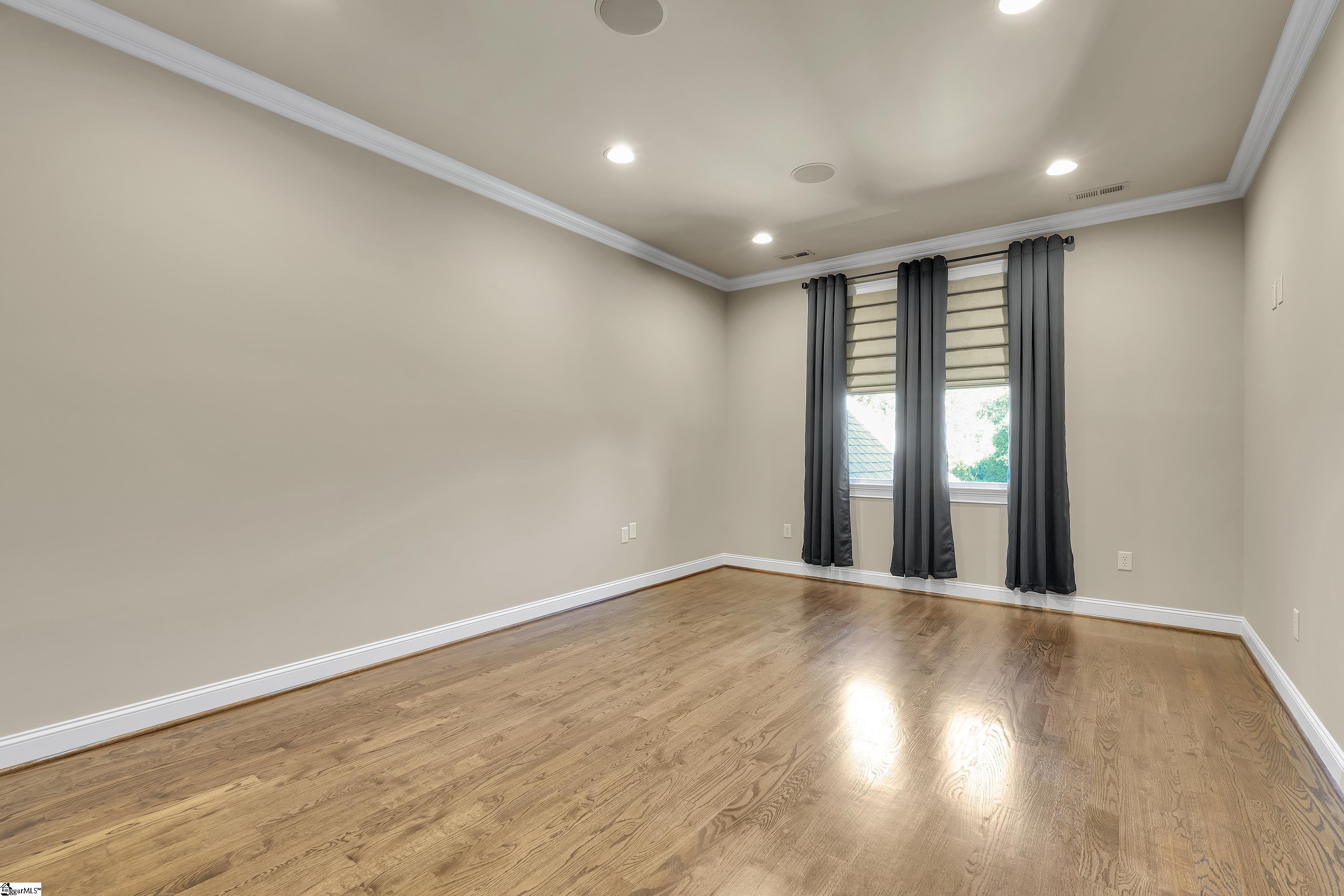1 Cobbler Lane, Simpsonville, SC 29681
- $1,450,000
- 4
- BD
- 4.5
- BA
- 4,593
- SqFt
- Sold Price
- $1,450,000
- List Price
- $1,590,000
- Closing Date
- Apr 05, 2023
- MLS
- 1483398
- Status
- CLOSED
- Beds
- 4
- Full-baths
- 3
- Half-baths
- 2
- Style
- Traditional
- County
- Greenville
- Neighborhood
- Cobblestone
- Type
- Single Family Residential
- Year Built
- 2013
- Stories
- 2
Property Description
Welcome to 1 Cobbler Lane, an exquisite home nestled behind the private gates of the prestigious Cobblestone subdivision. From the moment you enter this one-of-a-kind home, you will immediately notice that no detail was spared during construction. From the intricately designed ceilings in the dining and great rooms, to the hardwoods throughout and custom cabinetry, this home will truly take your breath away. If the top-end details don't stop you in your tracks, the newly-added heated Pebble Tec saltwater pool with permanent spa surely will. In 2020, these original owners transformed their backyard to a resort getaway with over 2000 sq ft of patio space that is highlighted by a built-in fire-pit and pool cabana, designed with a heated & cooled half bath. Full and lush landscaping will set the backdrop of your new oasis with blooming perennials to keep the natural beauty interesting all year round. The kitchen is complete with state-of-the-art appliances along with gorgeous exotic granite countertops, a custom range hood with hand painted crackle accents and a high-powered exhaust system, and paneled exteriors on appliances to match the cabinets. The kitchen also features a pull-out mixing station, soft close drawers on all cabinets, as well as built-in utensil storage to keep you organized. The great room is the perfect size for entertaining friends and family and has beautiful built-ins for plenty of additional storage. Not to mention, the great room has access to the large 20x16 covered porch. Located on the main level, the master suite features 12ft double trey ceilings and a private entrance to the covered porch. The luxurious master bath has dual vanities with plenty of counter space, makeup counter, dual shower heads in the shower, and elegant light fixtures. The massive master closet has plenty of room for all of your clothes and then some, as well as featuring a fully customized hidden panic room. In the owner's suite, there is a safety and convenience feature of a “good night” button that sets the alarm, locks the exterior doors, and turns off all lights, just one of the many added luxurious touches that make this property one of a kind. The technology does not stop there, as this home is stacked with smart touches at every turn. Home will convey with a Control 4 home automation system which runs 16 sets of speakers in the home, patio, and pool. All lights and AV on the property are programmable and able to be adjusted within an app on your phone from wherever and whenever you like. Your main level is completed by the private guest suite which is perfect for those visiting from out of town. This room features 16ft ceilings, a private bathroom, and separate air conditioning to keep your guests comfortable. The laundry room features many unique touches such as a custom, gliding hamper with air dry hanging space. The large powder room located down the hall also features stunning granite countertops and cabinetry. On the second floor, you will find two additional bedrooms, a full bathroom, home theater, and bonus room complete with a personal kitchenette. The custom home theater has room for 8 guests and features full leather Palliser movie chairs, a Black Diamond Screen with Sony projector, subwoofer, and 7 built-in speakers that truly make watching your favorite movies an incredible experience. Additional features that set this home apart include exterior security cameras, doorbells with ring tones unique to different doors, energy efficient foam insulation, over 1000 sq ft of temperature-controlled attic space, and a large 3 car garage with epoxy flooring. The owners have converted the third bay of the garage into your very own heated & cooled personal home gym. The coveted Cobblestone lifestyle is unparalleled with its very own resort-style pool, luxurious pool house, and pristine tennis courts - you just may never want to leave.
Additional Information
- Acres
- 0.69
- Amenities
- Clubhouse, Common Areas, Gated, Street Lights, Playground, Pool, Sidewalks, Tennis Court(s)
- Appliances
- Dishwasher, Disposal, Free-Standing Gas Range, Self Cleaning Oven, Microwave, Microwave-Convection, Gas Water Heater, Tankless Water Heater
- Basement
- None
- Elementary School
- Oakview
- Exterior
- Stone, Brick Veneer
- Exterior Features
- Outdoor Fireplace
- Fireplace
- Yes
- Foundation
- Crawl Space
- Heating
- Electric, Forced Air, Multi-Units, Natural Gas
- High School
- J. L. Mann
- Interior Features
- High Ceilings, Ceiling Fan(s), Ceiling Cathedral/Vaulted, Ceiling Smooth, Tray Ceiling(s), Central Vacuum, Granite Counters, Open Floorplan, Tub Garden, Walk-In Closet(s), Split Floor Plan, Coffered Ceiling(s), Pantry
- Lot Description
- 1/2 - Acre, Corner Lot, Sidewalk, Few Trees, Sprklr In Grnd-Full Yard
- Middle School
- Beck
- Region
- 031
- Roof
- Architectural
- Sewer
- Septic Tank
- Stories
- 2
- Style
- Traditional
- Subdivision
- Cobblestone
- Taxes
- $5,090
- Water
- Public, Greenville
- Year Built
- 2013
Mortgage Calculator
Listing courtesy of Coldwell Banker Caine/Williams. Selling Office: EXP Realty LLC.
The Listings data contained on this website comes from various participants of The Multiple Listing Service of Greenville, SC, Inc. Internet Data Exchange. IDX information is provided exclusively for consumers' personal, non-commercial use and may not be used for any purpose other than to identify prospective properties consumers may be interested in purchasing. The properties displayed may not be all the properties available. All information provided is deemed reliable but is not guaranteed. © 2024 Greater Greenville Association of REALTORS®. All Rights Reserved. Last Updated



































