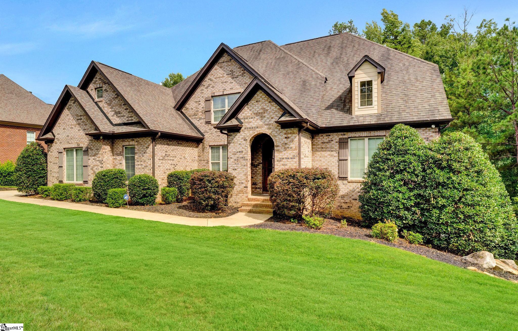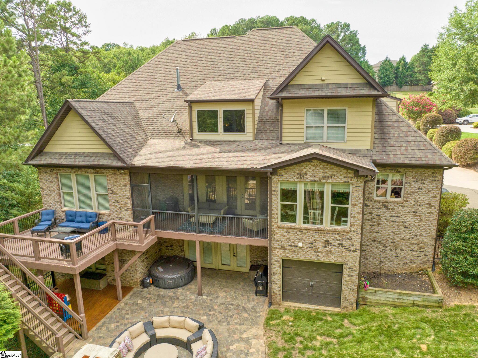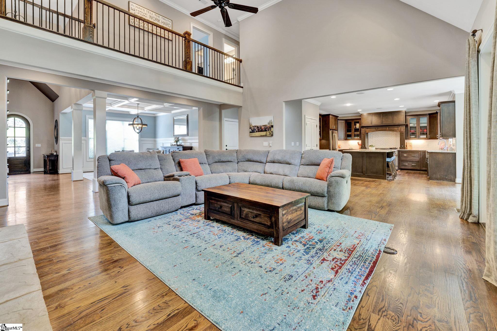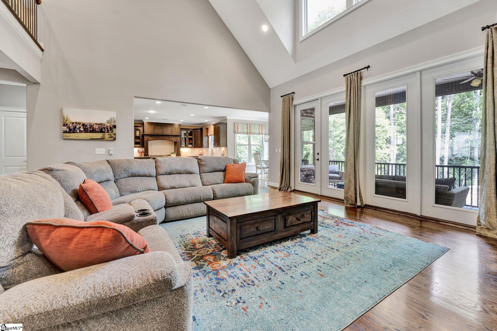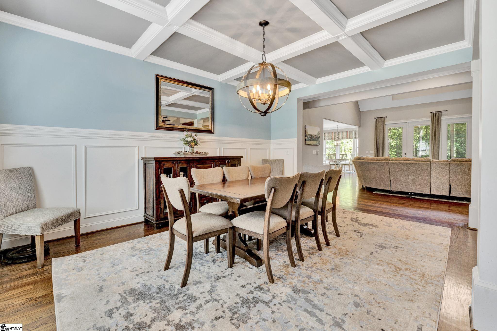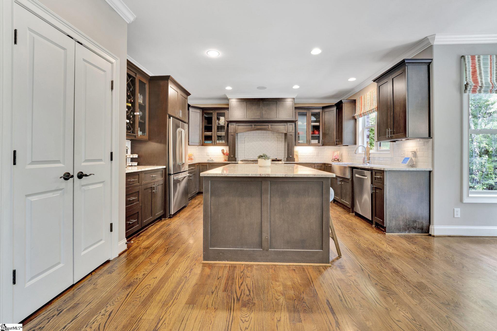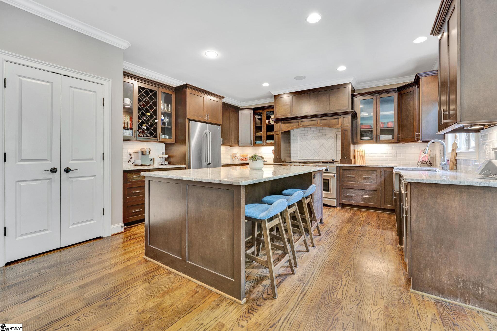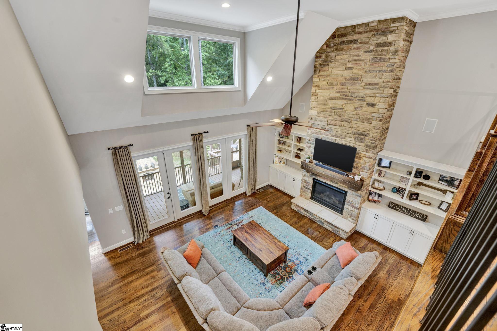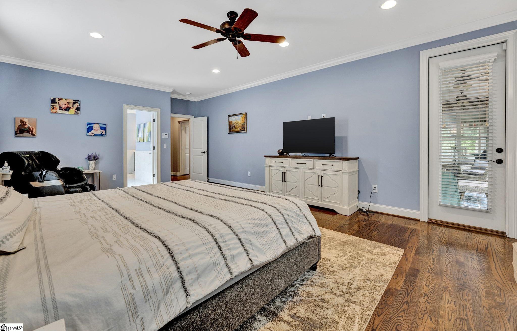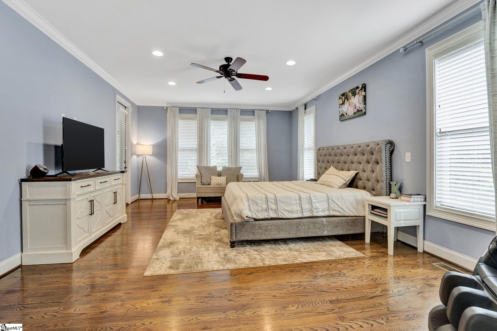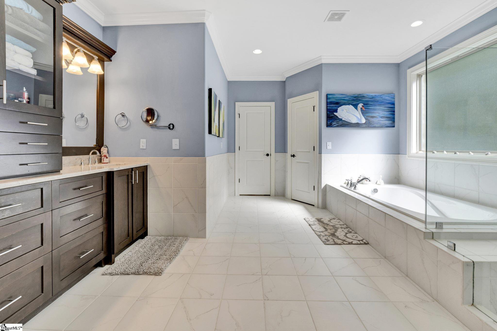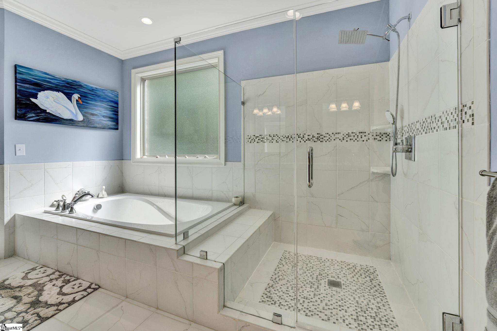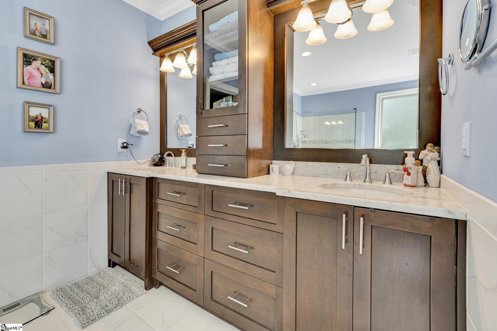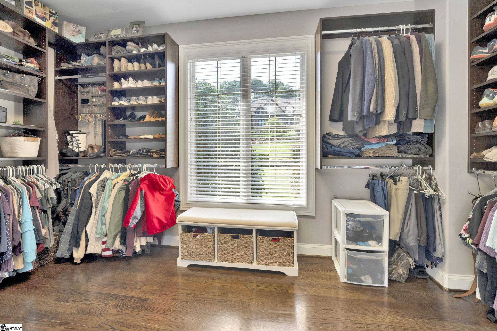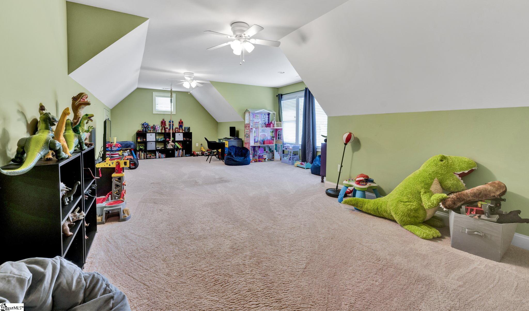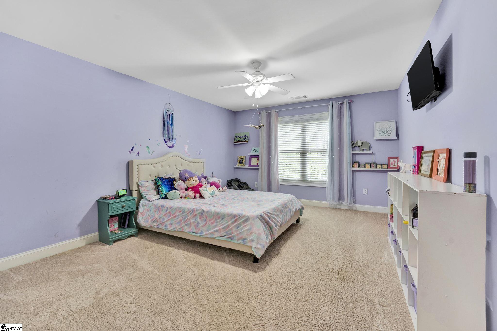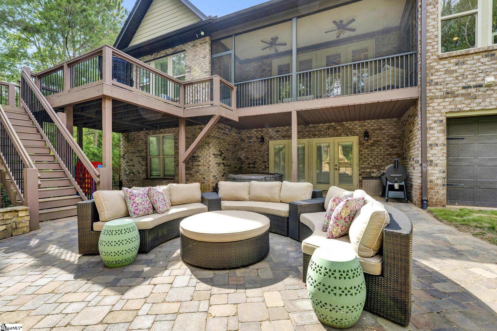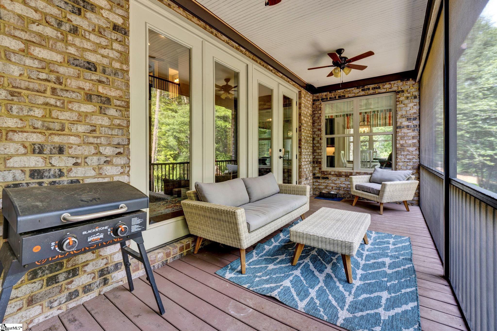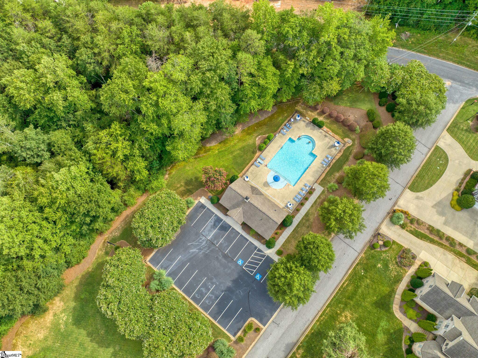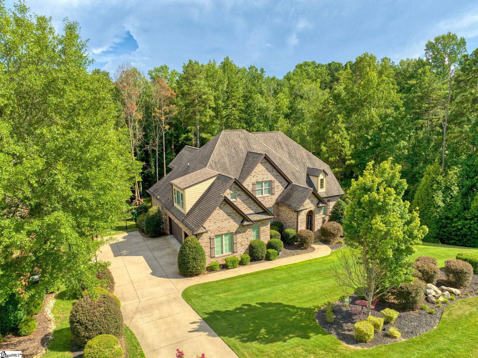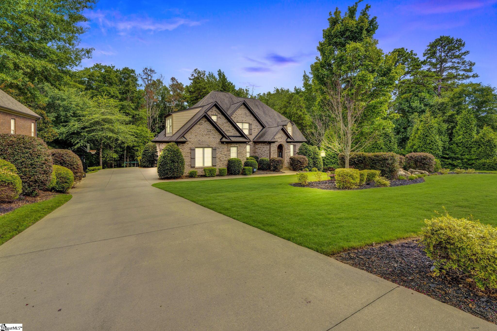124 Griffith Hill Way, Greer, SC 29651
- $982,500
- 4
- BD
- 4.5
- BA
- 5,770
- SqFt
- Sold Price
- $982,500
- List Price
- $1,000,000
- Closing Date
- Sep 09, 2022
- MLS
- 1478210
- Status
- CLOSED
- Beds
- 4
- Full-baths
- 3
- Half-baths
- 2
- Style
- Traditional, Craftsman
- County
- Greenville
- Neighborhood
- Griffith Farm
- Type
- Single Family Residential
- Year Built
- 2013
- Stories
- 2
Property Description
Beautiful, spacious, custom-built home with so many wonderful features now available in Griffith Farm! This lovely home sits on a .74 acre lot and backs up to the woods, which gives you such a beautiful view from the screened porch, large deck, or amazing outdoor patio with huge stone fireplace! As you walk in through the custom arched front door, you are greeted by lots natural light from the floor to ceiling windows and high ceilings in the family room. Beautiful hardwood floors throughout! To the left is your formal dining area with coffered ceilings, which is still open to the rest of the home to help keep that open floor plan feel yet with a dedicated space. Custom kitchen features large island, tile backsplash, ample cabinetry, granite counters, pantry, stainless appliances including 6-burner gas range and hood...and amazing views from your sink! Spacious primary suite is on the first floor and has access to the screened porch and lots of natural light! Ensuite bathroom has garden tub, shower, double vanity with lots of storage space...and leads to your huge AMAZING closet! Also locate on the main floor are the 3-car attached garage, laundry room (wash & dryer included) and a half bathroom. Venture up the beautiful custom hardwood stairs to the 2nd floor... there are 3 spacious bedrooms and a HUGE bonus room with many possibilities! The largest bedroom to your right has it's own full bathroom, large closet, and access to lots of attic storage! Down the hall are the other 2 spacious bedrooms, one with direct access to the full bathroom in the hallway. The large bonus room is currently being used as a play room, but could be used for a guest area, office, additional living space, etc! Bonus room also features a spacious attic storage area. Now it's down to the large finished basement with 9.5' ceilings...such a wonderful space for entertaining! Kitchenette includes a wine fridge, granite countertops, custom cabinets and bar area! Huge open living/play area with half bathroom, and an amazing media room added by the current owners! Additional new finished flex space with custom closet is currently being used as a guest suite. Additional unfinished space has garage door leading to back yard and is currently being used as a home gym! The fenced-in yard has plenty of room for swing set and many outdoor activities, space for storage, hot tub...so many options! Griffith Farm has a wonderful community pool, is super convenient to Roper Mtn Rd/I-85! Reach out for a showing today!
Additional Information
- Acres
- 0.74
- Amenities
- Common Areas, Street Lights, Pool
- Appliances
- Gas Cooktop, Dishwasher, Disposal, Dryer, Free-Standing Gas Range, Convection Oven, Refrigerator, Washer, Wine Cooler, Microwave, Tankless Water Heater
- Basement
- Finished, Partially Finished, Full, Walk-Out Access, Interior Entry
- Elementary School
- Oakview
- Exterior
- Brick Veneer
- Exterior Features
- Outdoor Fireplace
- Fireplace
- Yes
- Foundation
- Basement
- Heating
- Natural Gas
- High School
- J. L. Mann
- Interior Features
- 2 Story Foyer, Bookcases, High Ceilings, Ceiling Fan(s), Ceiling Smooth, Tray Ceiling(s), Central Vacuum, Granite Counters, Open Floorplan, Tub Garden, Walk-In Closet(s), Wet Bar, Coffered Ceiling(s), Pantry, Radon System
- Lot Description
- 1/2 - Acre, Sloped, Few Trees, Sprklr In Grnd-Full Yard
- Master Bedroom Features
- Walk-In Closet(s)
- Middle School
- Riverside
- Region
- 031
- Roof
- Architectural
- Sewer
- Public Sewer
- Stories
- 2
- Style
- Traditional, Craftsman
- Subdivision
- Griffith Farm
- Taxes
- $3,895
- Water
- Public
- Year Built
- 2013
Mortgage Calculator
Listing courtesy of Allen Tate Co. - Greenville. Selling Office: Nest Realty Greenville LLC.
The Listings data contained on this website comes from various participants of The Multiple Listing Service of Greenville, SC, Inc. Internet Data Exchange. IDX information is provided exclusively for consumers' personal, non-commercial use and may not be used for any purpose other than to identify prospective properties consumers may be interested in purchasing. The properties displayed may not be all the properties available. All information provided is deemed reliable but is not guaranteed. © 2024 Greater Greenville Association of REALTORS®. All Rights Reserved. Last Updated

