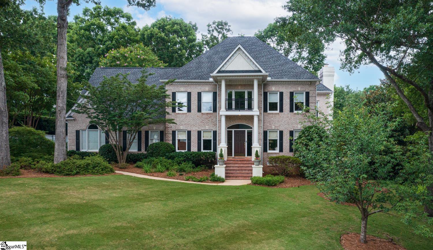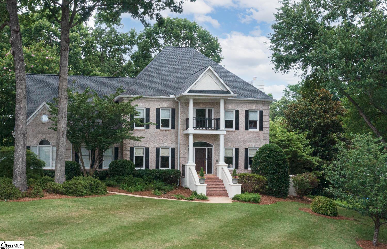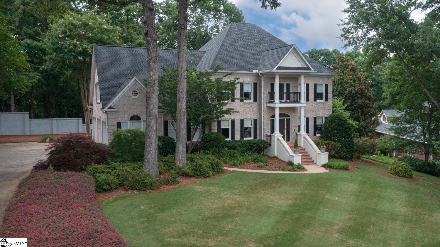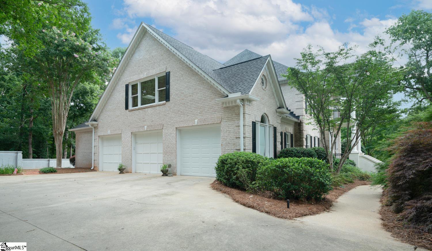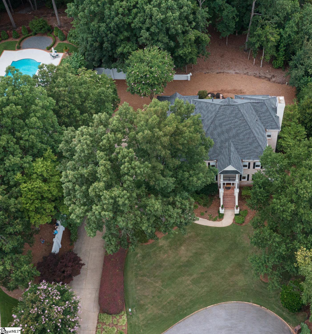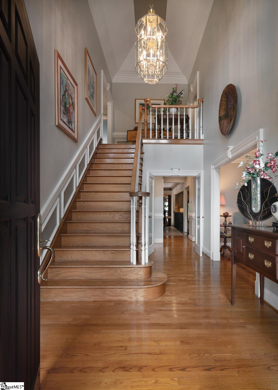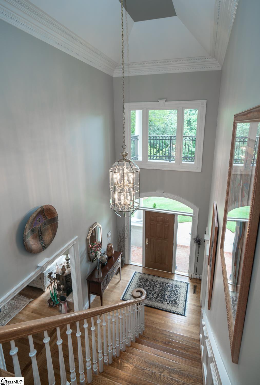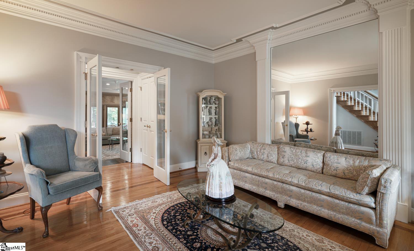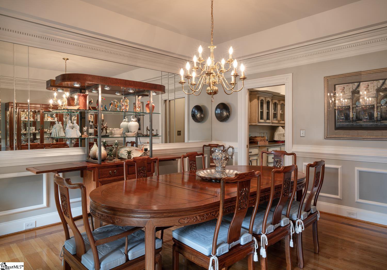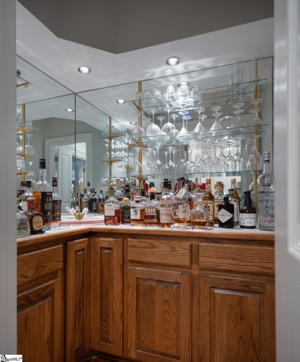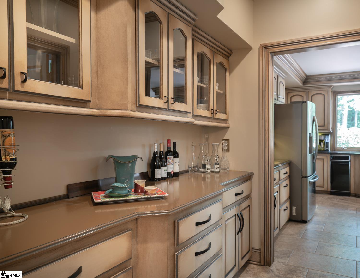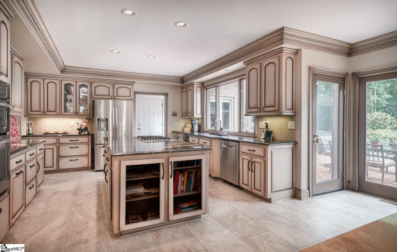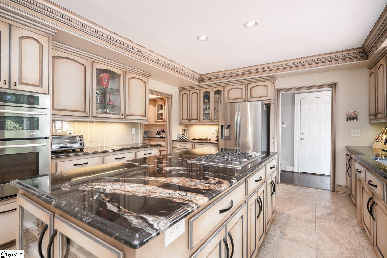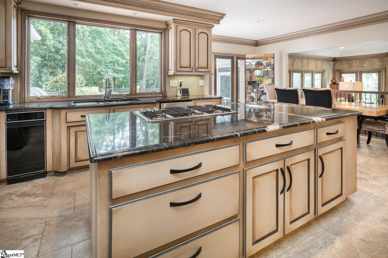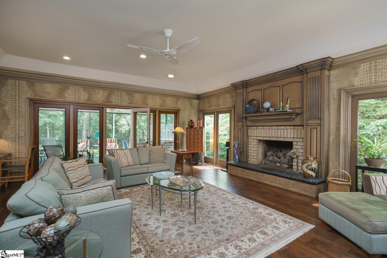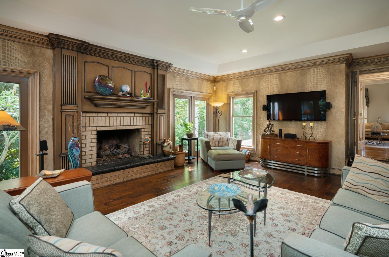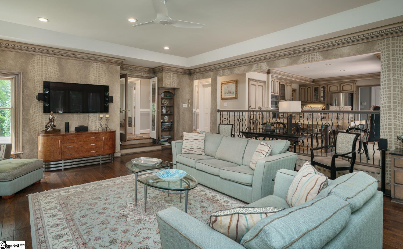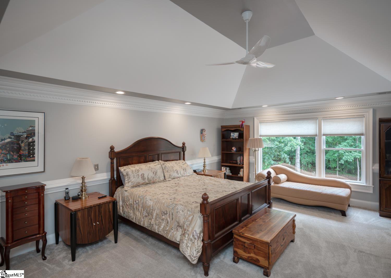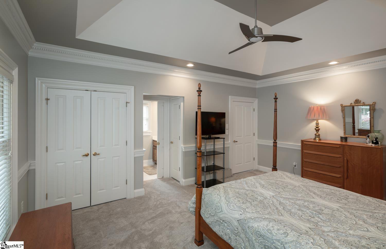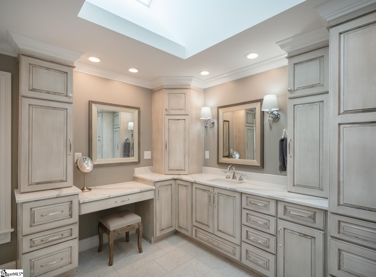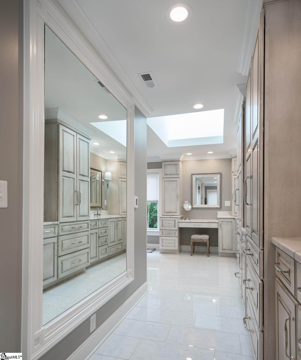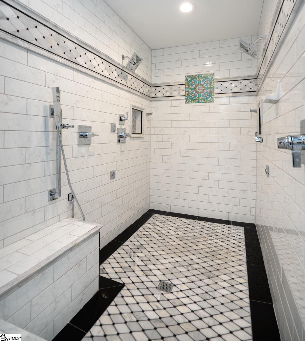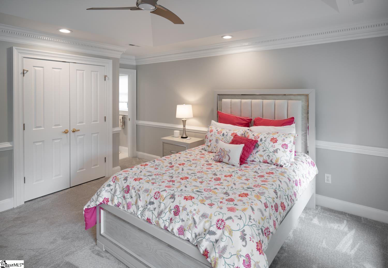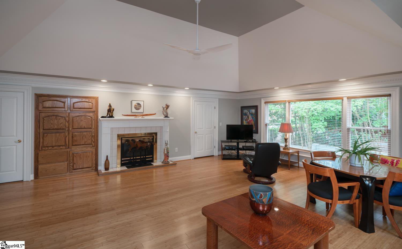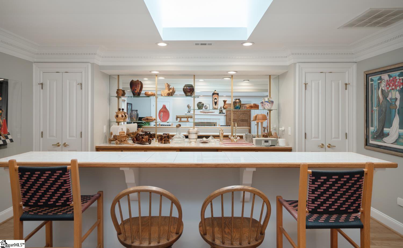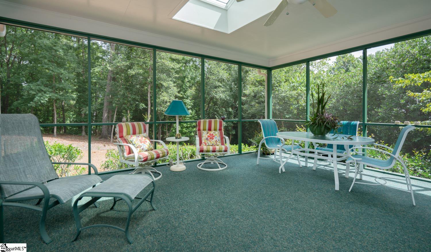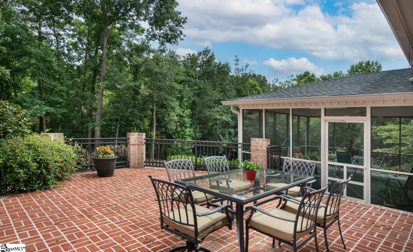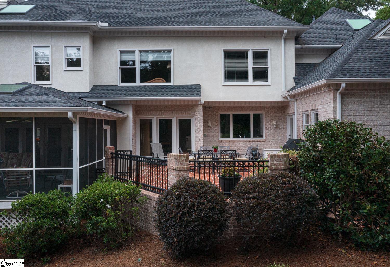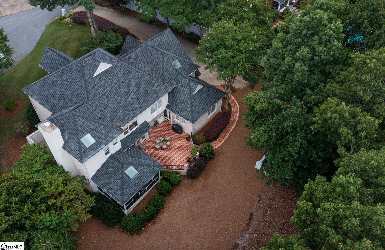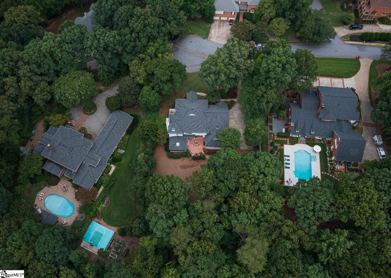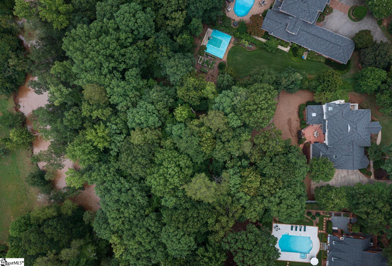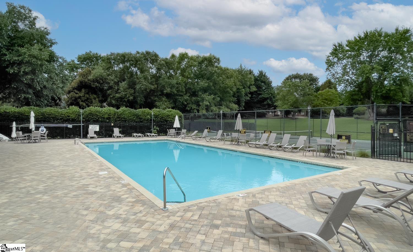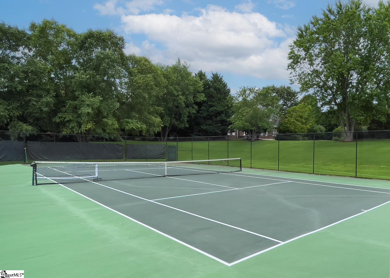709 Scarborough Drive, Greer, SC 29650-3673
- $1,100,000
- 5
- BD
- 6.5
- BA
- 4,951
- SqFt
- Sold Price
- $1,100,000
- List Price
- $1,199,000
- Closing Date
- Oct 21, 2022
- MLS
- 1477606
- Status
- CLOSED
- Beds
- 5
- Full-baths
- 5
- Half-baths
- 2
- Style
- Traditional
- County
- Greenville
- Neighborhood
- Barrington Park
- Type
- Single Family Residential
- Year Built
- 2006
- Stories
- 2
Property Description
Beautifully maintained executive home featuring 5 bedrooms, 5.5 bathrooms, with a side entry 3 car garage and plenty of storage. This all-brick home is situated on Greenville’s Eastside in the popular neighborhood of Barrington Park. When entering the home, you be greeted by the two-story foyer flanking the formal Living Room (could be office) and Dining Room. Also, on the main level you will find a Laundry w/ 1/2 bath, Gourmet Kitchen, w/walk in pantry, butler’s pantry. Den on lower level with wet bar and built-in desk area. The main level also features, a bedroom with en suite perfect for guests or in-law suite which opens to the brick patio. (Could have a separate entrance). On the upper level you will find the primary bedroom which has been totally renovated. The finishes are impeccable! Huge walk-in shower with marble flooring and quartz countertops, outfitted with a custom-built walk-in closet. Additionally, there are three more bedrooms allowing family and guests to maintain their privacy along with three full baths. The rear staircase leads to the large bonus room, with multiple closets, wet bar, and additional office space and storage closets. Outside you will see from the survey that the owners have obtained more land. The property now extends to the middle of the creek offering over an acre! Perfect for someone who is thinking of adding a workshop, pool and/ or pool house! There are plenty of spaces outdoors to entertain including the brick paver patio overlooking the wooded backyard and large screened in porch. This home is truly a entertainers dream!
Additional Information
- Acres
- 1.29
- Amenities
- Clubhouse, Common Areas, Street Lights, Pool, Other
- Appliances
- Trash Compactor, Down Draft, Dishwasher, Disposal, Oven, Double Oven, Microwave, Gas Water Heater
- Basement
- None
- Elementary School
- Buena Vista
- Exterior
- Stucco, Brick Veneer
- Fireplace
- Yes
- Foundation
- Crawl Space
- Heating
- Electric, Forced Air, Natural Gas
- High School
- Riverside
- Interior Features
- 2 Story Foyer, High Ceilings, Ceiling Fan(s), Ceiling Smooth, Tray Ceiling(s), Central Vacuum, Granite Counters, Open Floorplan, Wet Bar, Countertops-Other, Second Living Quarters, Countertops Quartz, Pantry
- Lot Description
- 1 - 2 Acres, Cul-De-Sac, Few Trees, Sprklr In Grnd-Full Yard
- Lot Dimensions
- 135 x 416 x 175 x 317
- Master Bedroom Features
- Walk-In Closet(s)
- Middle School
- Riverside
- Region
- 022
- Roof
- Architectural
- Sewer
- Public Sewer
- Stories
- 2
- Style
- Traditional
- Subdivision
- Barrington Park
- Taxes
- $3,171
- Water
- Public, Greenville
- Year Built
- 2006
Mortgage Calculator
Listing courtesy of Allen Tate Co. - Greenville. Selling Office: BHHS C Dan Joyner Midtown B.
The Listings data contained on this website comes from various participants of The Multiple Listing Service of Greenville, SC, Inc. Internet Data Exchange. IDX information is provided exclusively for consumers' personal, non-commercial use and may not be used for any purpose other than to identify prospective properties consumers may be interested in purchasing. The properties displayed may not be all the properties available. All information provided is deemed reliable but is not guaranteed. © 2024 Greater Greenville Association of REALTORS®. All Rights Reserved. Last Updated
