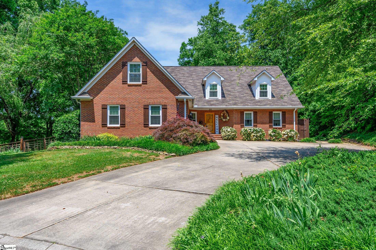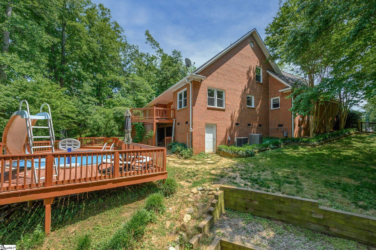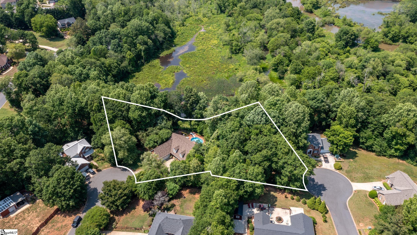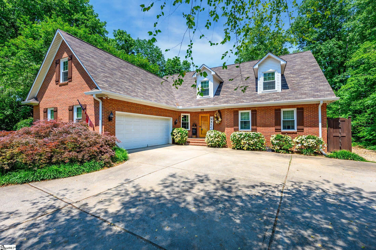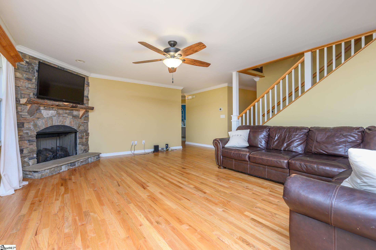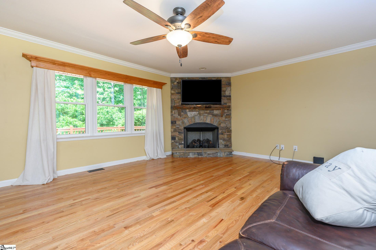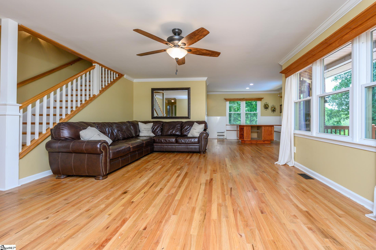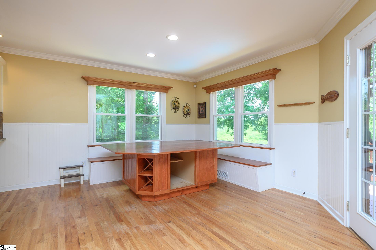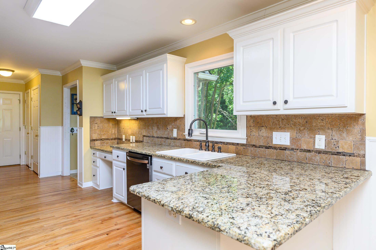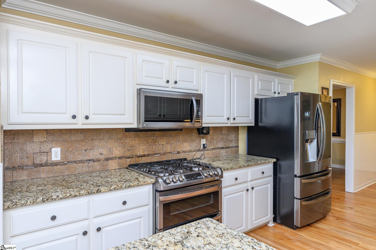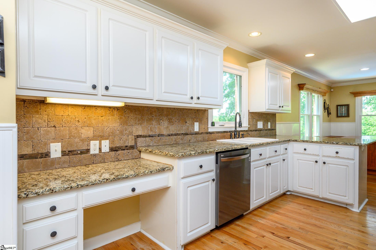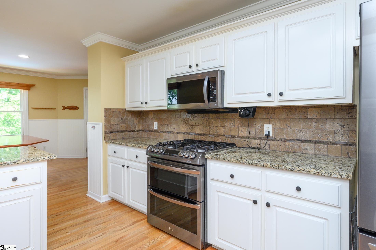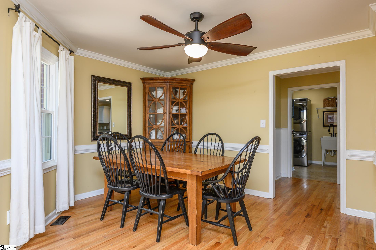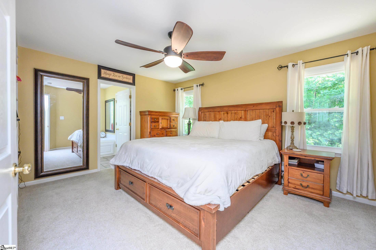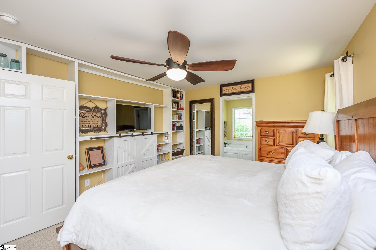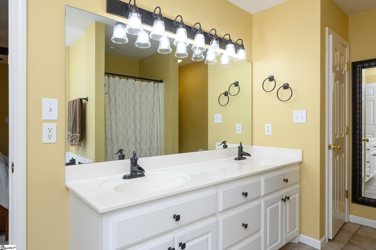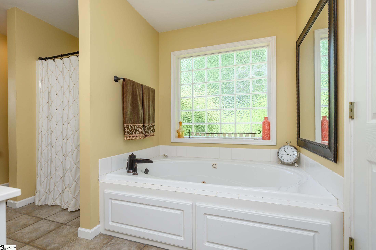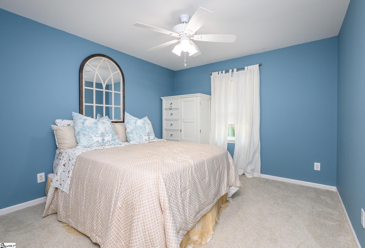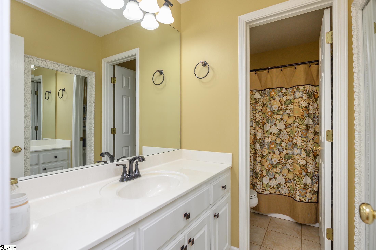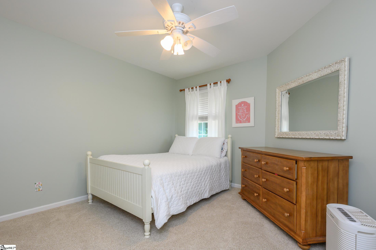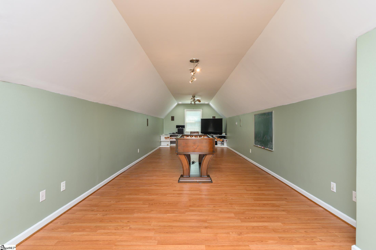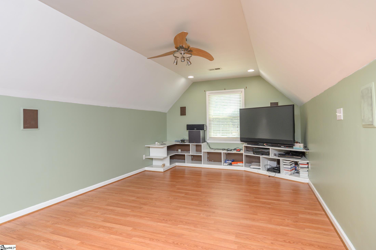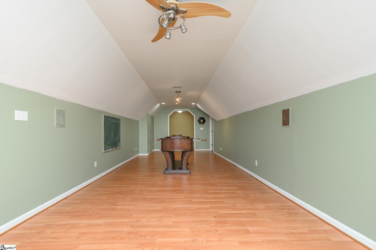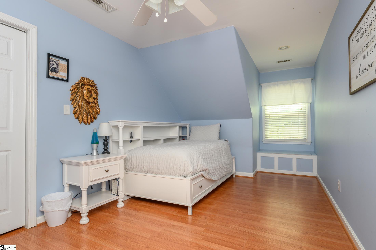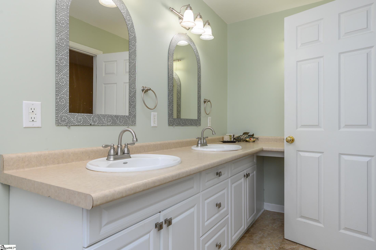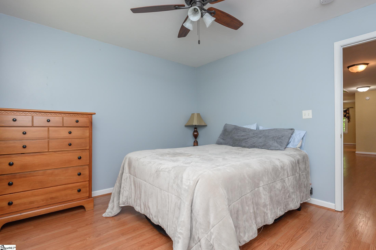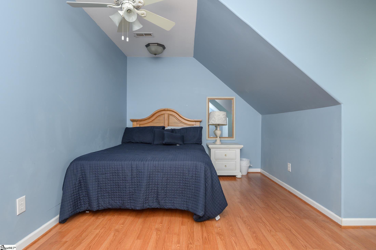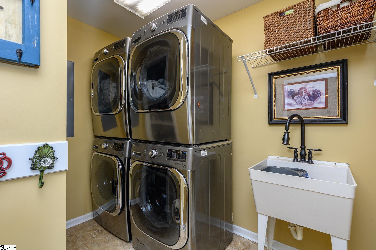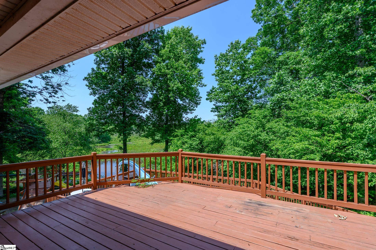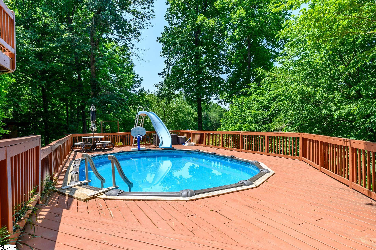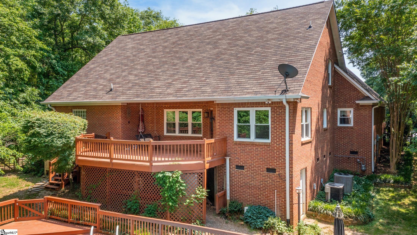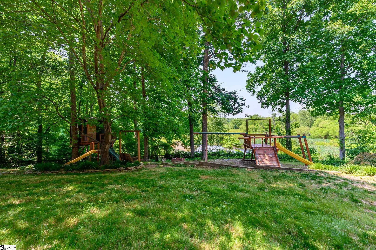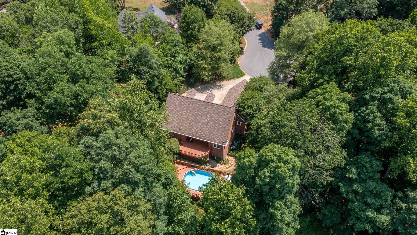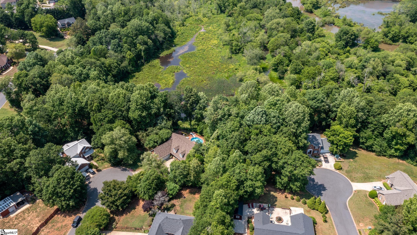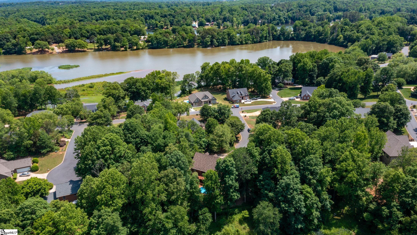620 Sheryl Lane, Duncan, SC 29334
- $549,900
- 6
- BD
- 3
- BA
- 3,474
- SqFt
- Sold Price
- $549,900
- List Price
- $549,900
- Closing Date
- Jun 27, 2022
- MLS
- 1471936
- Status
- CLOSED
- Beds
- 6
- Full-baths
- 3
- Style
- Cape Cod
- County
- Spartanburg
- Neighborhood
- Berry's Pond
- Type
- Single Family Residential
- Year Built
- 2002
- Stories
- 2
Property Description
Bring your BIG FAMILY to enjoy all life has to offer on this captivating cove in the Shores of Berry’s Pond. BIG FAMILY accommodations start with SIX BEDROOMS, three up and three down, and there is still a GIANT BONUS ROOM with its own room-sized closet!! Life on the Cove begins with a setting that will surely capture a child’s heart! What a fun place to live . . . a whole acre of yard meant for kids to have roaming adventures in the woods, hours of play in the tree house and playset (sold as is) . . . and then there is the pool with a view. Above ground and built into the deck, it boasts steps and a sliding board, and there’s also a convenient outdoor shower and an unwarranted but totally useable potty and sink in the tall crawlspace. Nestled on a private double cul de sac lot, the cove view gives new meaning to coffee on the deck with unlimited opportunities to see spectacular sunrises while enjoying the deer and wildlife wading in the shallow waters of the Cove. It's so plum full of low country ambiance, you'll think you're in Buford! And the upgrades? How about a brand new designer GAF roof, all new energy-efficient windows, new gutters, new compressor for the one HVAC unit, new custom Knotty Alder front and storm doors, new Shaw carpeting, larger fireplace with stacked stone and new gas logs, granite countertops, and built-in banquette to seat that BIG FAMILY! Elegant details such as interior columns, crown and chair rail molding, custom built-ins, designer lighting, and a barn-style vaulted ceiling grace the home. The formal Dining room offers a place for entertaining, while the open Family room with corner set fireplace gives way to comfort and casualty. The Kitchen will be a place of refuge for the chef with custom cabinetry, travertine backsplash, stainless and onyx appliances, farmhouse sink, and large windows that allow natural light to flow. In the Owner's Suite, you will appreciate the plush carpet, built-in entertainment center, and tiled private Bath with dual vanities, jetted soak tub, step-in shower, and walk-in closet. Two secondary Bedrooms on the main level showcase ceiling fan lights and double door closets and share the nearby Hall Bath. Also on the main level, you will appreciate the exceptional Laundry room that can accommodate two full sized washer and dryers stacked and has great storage space and convenient staging area! Upstairs, there is even more room for the family to spread out! The expansive 35x11 Bonus room has lockable eave storage and an unreal walk-in closet. Three additional Bedrooms, two with alcove bench, and another tiled Bath with extended vanity and dressing counter are also found. The Hall is wide with plenty of outlets and would allow for desks or a lovely reading nook! Storage is never an issue with the large floored attic, tall walk-in crawl space, or courtyard entry double garage. Bring your BIG FAMILY to walk this property & fall in love!
Additional Information
- Acres
- 1.11
- Amenities
- Street Lights
- Appliances
- Dishwasher, Disposal, Microwave, Self Cleaning Oven, Double Oven, Range, Electric Water Heater
- Basement
- None
- Elementary School
- Abner Creek
- Exterior
- Vinyl Siding, Brick Veneer
- Exterior Features
- Satellite Dish
- Fireplace
- Yes
- Foundation
- Crawl Space
- Heating
- Electric, Multi-Units
- High School
- James F. Byrnes
- Interior Features
- Bookcases, Ceiling Fan(s), Granite Counters, Walk-In Closet(s), Pantry
- Lot Description
- 1 - 2 Acres, Cul-De-Sac, Sloped, Few Trees, Wooded, Sprklr In Grnd-Partial Yd
- Lot Dimensions
- IRREG
- Master Bedroom Features
- Walk-In Closet(s)
- Middle School
- Florence Chapel
- Region
- 033
- Roof
- Architectural
- Sewer
- Septic Tank
- Stories
- 2
- Style
- Cape Cod
- Subdivision
- Berry's Pond
- Taxes
- $2,000
- Water
- Public, SJWD
- Year Built
- 2002
Mortgage Calculator
Listing courtesy of Carolina Moves, LLC. Selling Office: Keller Williams Easley/Powd.
The Listings data contained on this website comes from various participants of The Multiple Listing Service of Greenville, SC, Inc. Internet Data Exchange. IDX information is provided exclusively for consumers' personal, non-commercial use and may not be used for any purpose other than to identify prospective properties consumers may be interested in purchasing. The properties displayed may not be all the properties available. All information provided is deemed reliable but is not guaranteed. © 2024 Greater Greenville Association of REALTORS®. All Rights Reserved. Last Updated
