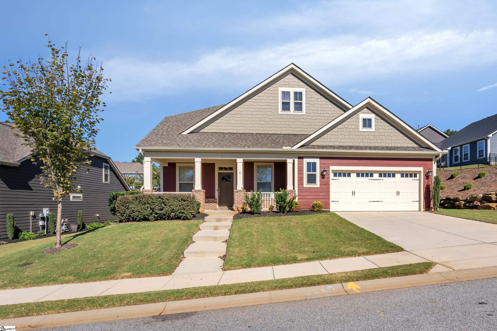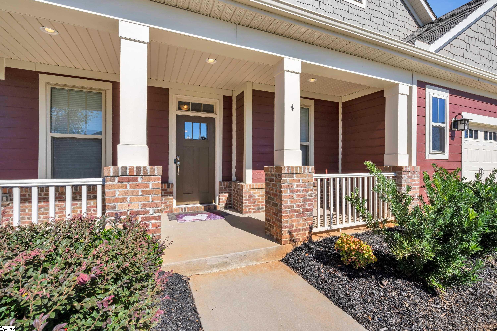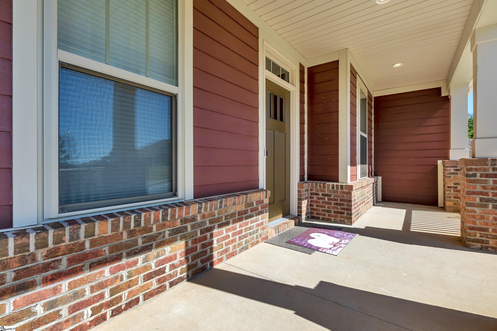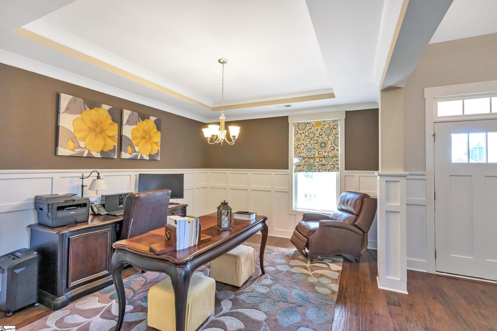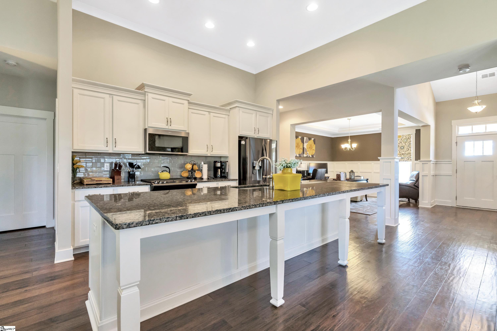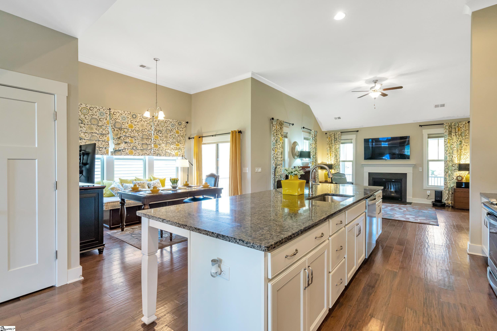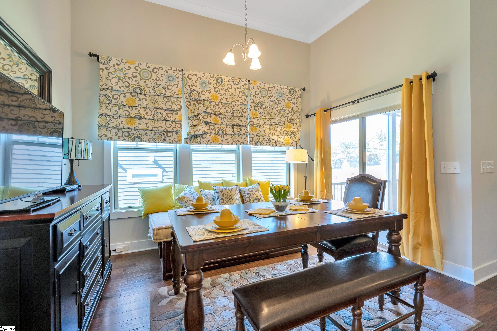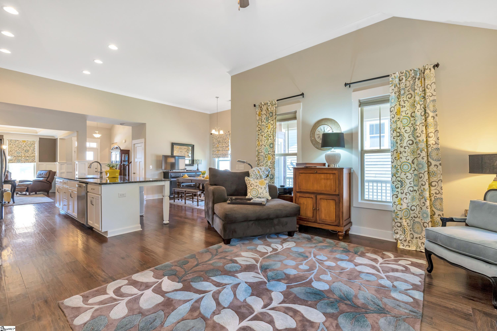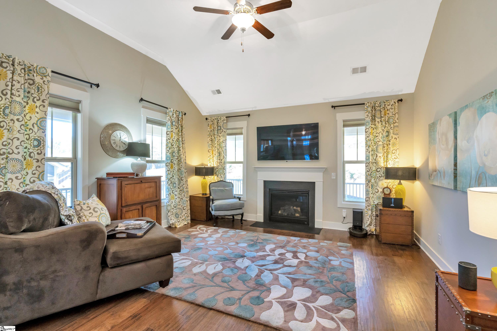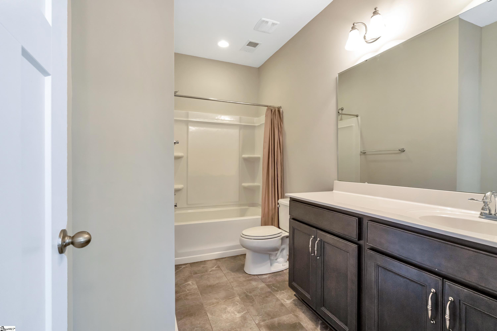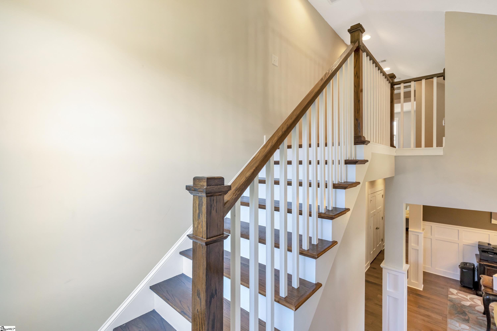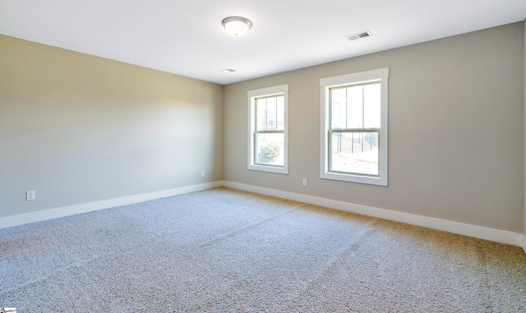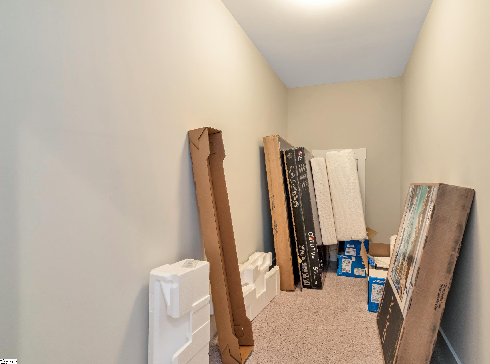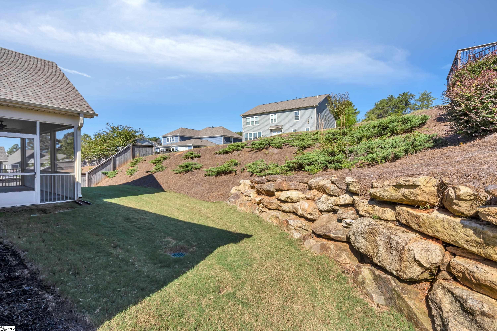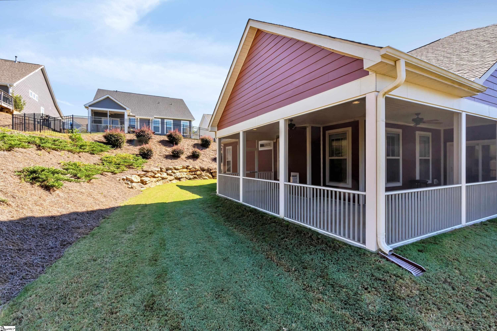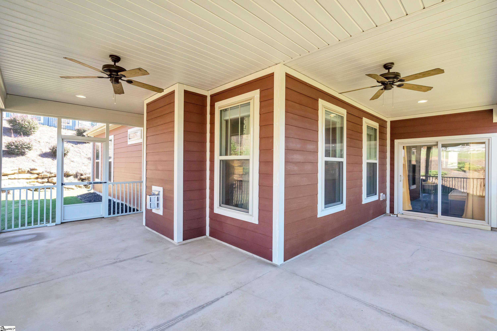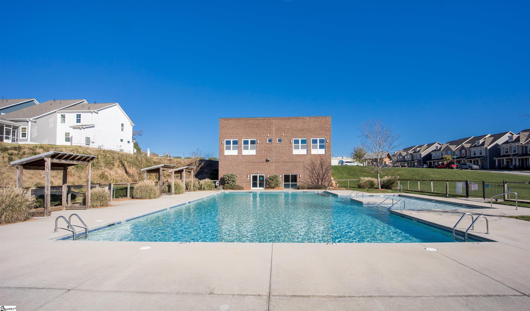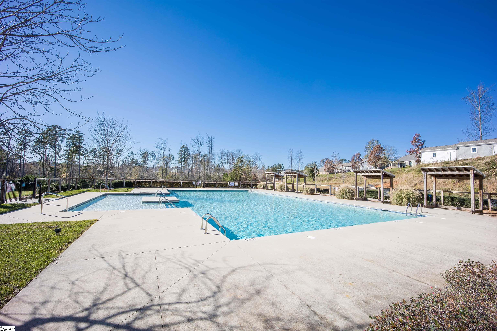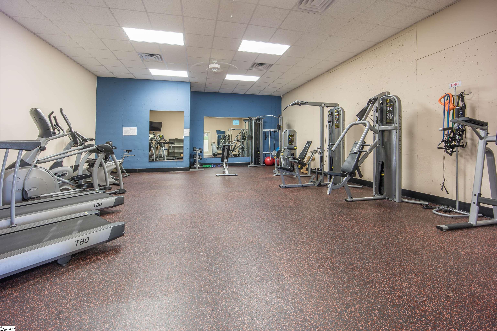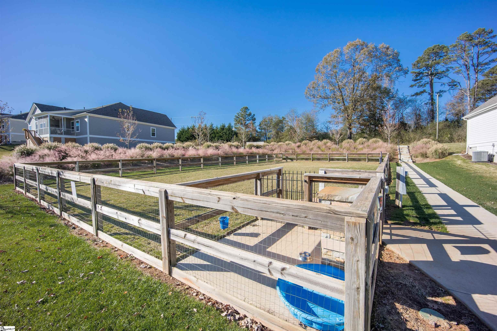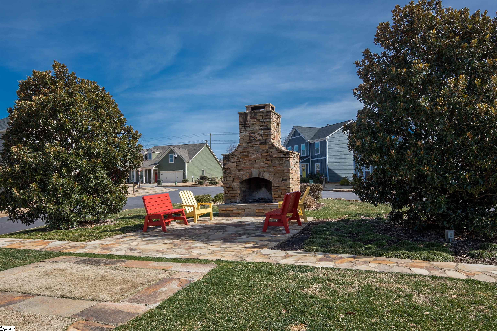4 Novelty Drive, Greer, SC 29651
- $345,000
- 3
- BD
- 3.5
- BA
- 2,347
- SqFt
- Sold Price
- $345,000
- List Price
- $345,000
- Closing Date
- Nov 24, 2021
- MLS
- 1457120
- Status
- CLOSED
- Beds
- 3
- Full-baths
- 3
- Half-baths
- 1
- Style
- Craftsman
- County
- Greenville
- Neighborhood
- Oneal Village
- Type
- Single Family Residential
- Year Built
- 2017
- Stories
- 2
Property Description
This home features my favorite floor plan in O'Neal Village with soaring high ceilings, a 12 foot long granite kitchen island and a wrap around screened porch. This craftsman style home has three bedrooms and three and a half bathrooms. The master is on the main floor and spacious enough for a king size bed. The master bathroom has a double vanity and a beautiful walk-in tile shower. Another upgrade in this home is an abundant amount of crown molding and the wainscoting in the dining room. With an open floor plan and a huge kitchen this home is perfect for entertaining. Open the sliding glass door and enjoy el fresco dining in your screened porch. The second bedroom is downstairs away from the master and has it's own full bathroom. Upstairs is a landing that could be used for a small office along with another large bedroom and a full bathroom. The rocking chair front porch is inviting and the small back yard has enough room to entertain or play but won't require a lot of work! O'Neal Village truly has it all with walking trails, a dog park, a pool, and a playground area along with a fitness facility.
Additional Information
- Acres
- 0.19
- Amenities
- Clubhouse, Common Areas, Fitness Center, Street Lights, Pool, Sidewalks, Dog Park
- Appliances
- Dishwasher, Disposal, Free-Standing Gas Range, Microwave, Refrigerator, Washer, Gas Water Heater
- Basement
- None
- Elementary School
- Skyland
- Exterior
- Brick Veneer, Concrete
- Fireplace
- Yes
- Foundation
- Slab
- Heating
- Forced Air, Natural Gas, Damper Controlled
- High School
- Greer
- Interior Features
- 2 Story Foyer, 2nd Stair Case, High Ceilings, Ceiling Fan(s), Ceiling Blown, Ceiling Cathedral/Vaulted, Ceiling Smooth, Granite Counters, Open Floorplan, Walk-In Closet(s)
- Lot Description
- 1/2 Acre or Less, Sidewalk, Sloped, Sprklr In Grnd-Full Yard
- Lot Dimensions
- 70 x 120
- Master Bedroom Features
- Walk-In Closet(s)
- Middle School
- Blue Ridge
- Region
- 013
- Roof
- Architectural
- Sewer
- Public Sewer
- Stories
- 2
- Style
- Craftsman
- Subdivision
- Oneal Village
- Taxes
- $2,597
- Water
- Public, Blue Ridge
- Year Built
- 2017
Mortgage Calculator
Listing courtesy of Coldwell Banker Caine/Williams. Selling Office: Marchant Real Estate Inc..
The Listings data contained on this website comes from various participants of The Multiple Listing Service of Greenville, SC, Inc. Internet Data Exchange. IDX information is provided exclusively for consumers' personal, non-commercial use and may not be used for any purpose other than to identify prospective properties consumers may be interested in purchasing. The properties displayed may not be all the properties available. All information provided is deemed reliable but is not guaranteed. © 2024 Greater Greenville Association of REALTORS®. All Rights Reserved. Last Updated
