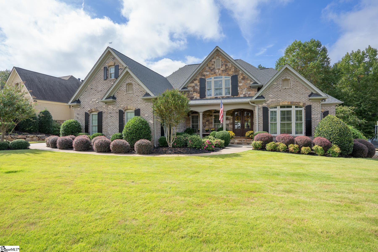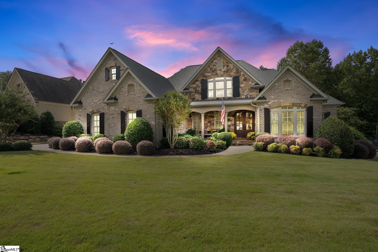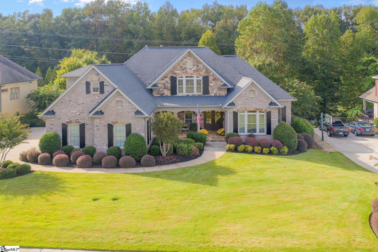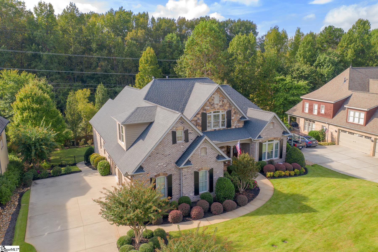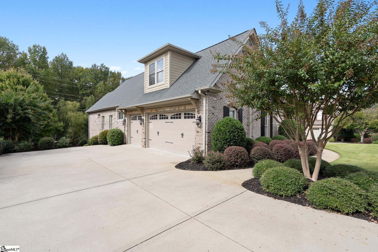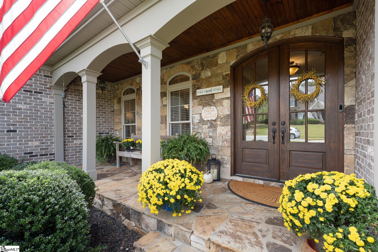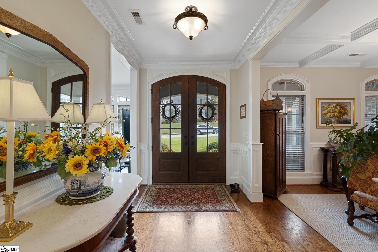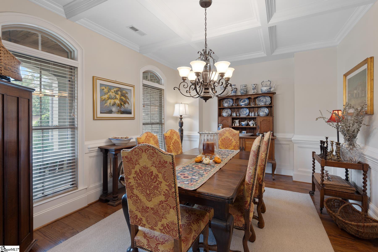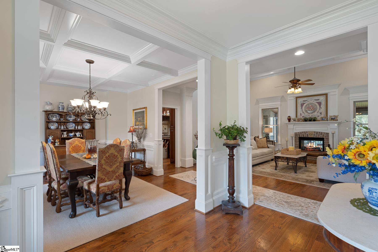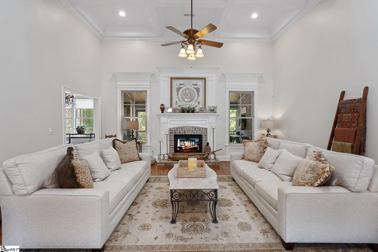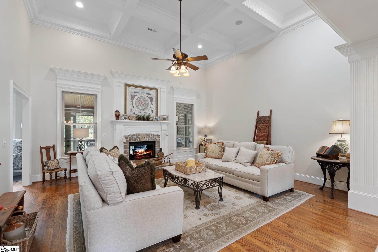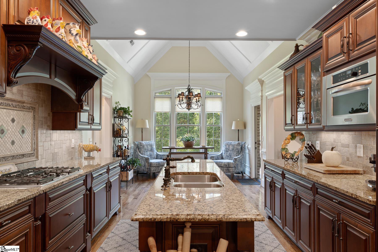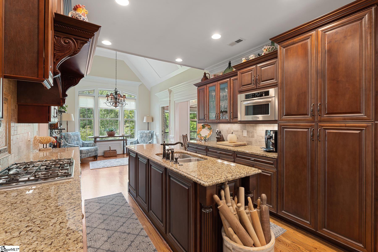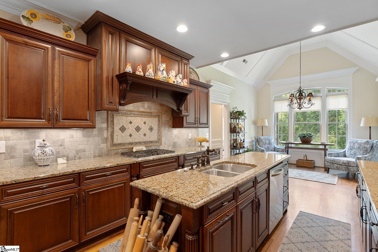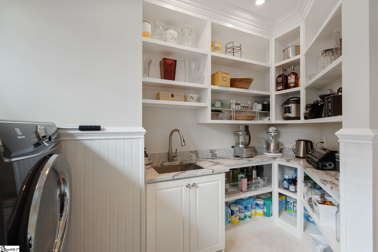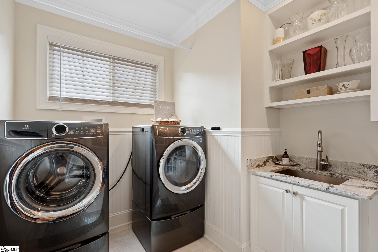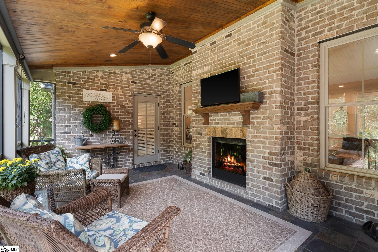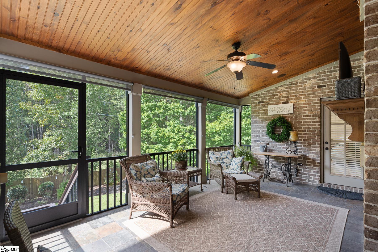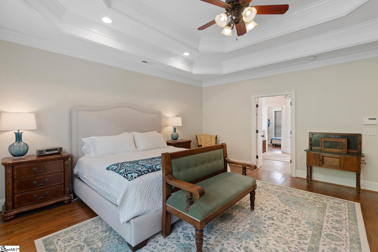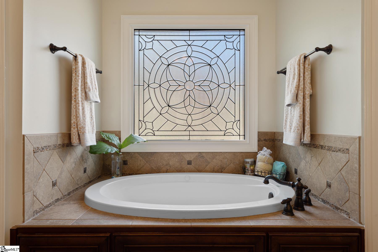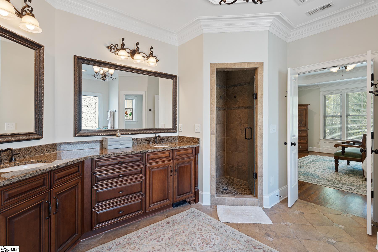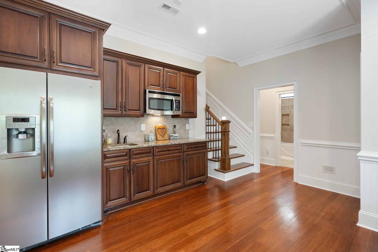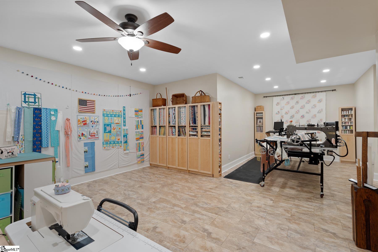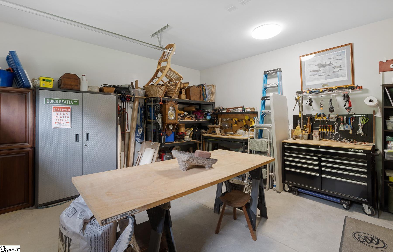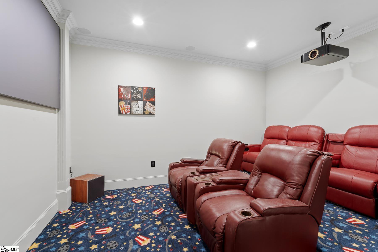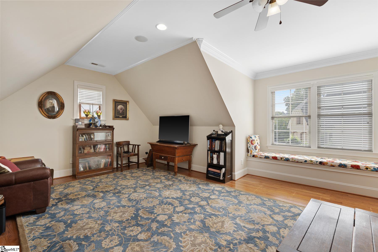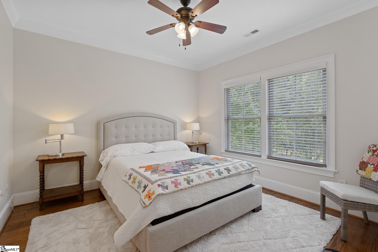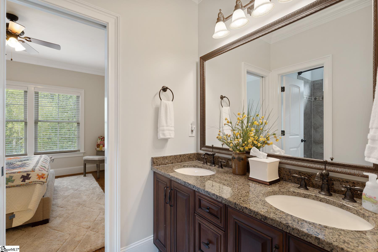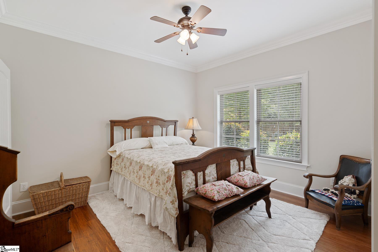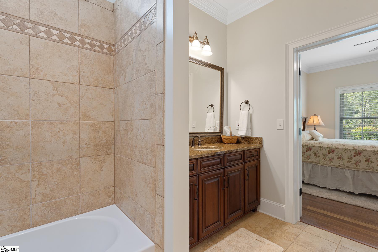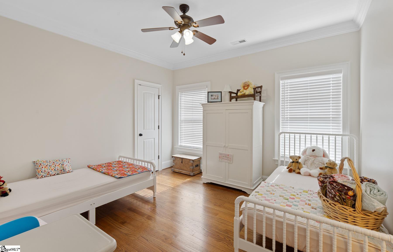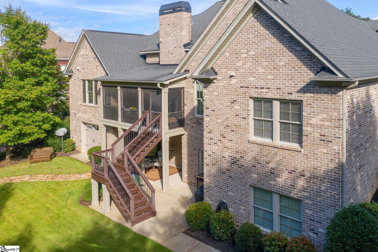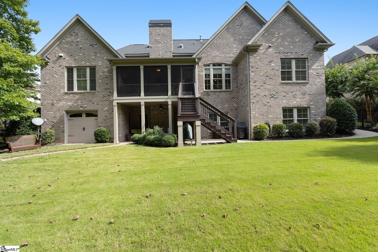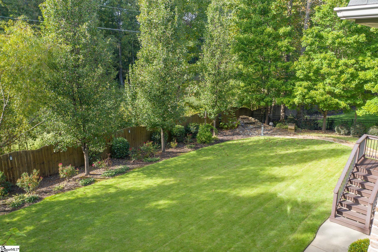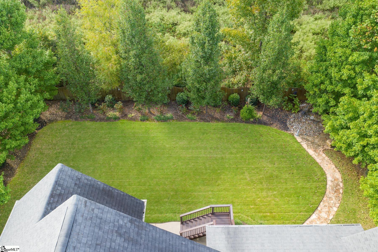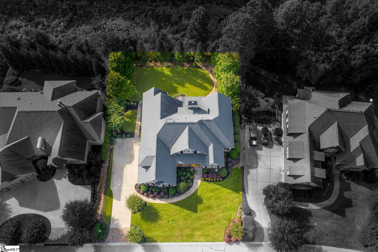212 Chamblee Boulevard, Greenville, SC 29615
- $989,000
- 5
- BD
- 4.5
- BA
- 5,534
- SqFt
- Sold Price
- $989,000
- List Price
- $989,000
- Closing Date
- Dec 13, 2021
- MLS
- 1456623
- Status
- CLOSED
- Beds
- 5
- Full-baths
- 4
- Half-baths
- 1
- Style
- Traditional
- County
- Greenville
- Neighborhood
- Claremont - Greenville
- Type
- Single Family Residential
- Stories
- 3
Property Description
Immaculate three story, walk-out basement home in the exclusive gated community of Claremont. You're going to fall in love with this floor plan. The Primary suite is a lovely retreat on the main level with double trey ceiling, jetted garden tub, large shower, and walk-in closet. Fabulous screened porch with fireplace is just off the kitchen. The kitchen is a chef’s paradise with stainless steel KitchenAid gas cook top, double ovens, microwave, dishwasher, granite countertops and island. Adjacent to the kitchen is a breakfast room with vaulted ceilings and views into the groomed backyard. Hardwood floors enhance a fabulously rich luster throughout the home. There are two additional bedrooms connected by a bath on the main floor as well as a redesigned laundry room. The basement has been expanded with additional finished space adding to the finished kitchenette, great room/rec room, a bedroom and bonus room joined by a full bath and a media room with projector and screen. All this looks out to the beautiful fenced back yard which is surrounded by mature flowing trees, level lawn and gentle sounds of the recycling waterfall. The home features a three car garage with double doors and additional garage door downstairs accommodating the shop area for the hobbyist. This sprawling 6,100+ sq.ft. home has been featured in the Greenville Symphony Tour of Homes and is move in ready for new owners.
Additional Information
- Acres
- 0.34
- Amenities
- Clubhouse, Common Areas, Gated, Street Lights, Recreational Path, Playground, Pool, Sidewalks
- Appliances
- Gas Cooktop, Dishwasher, Disposal, Self Cleaning Oven, Convection Oven, Oven, Electric Oven, Double Oven, Electric Water Heater, Water Heater
- Basement
- Finished, Walk-Out Access
- Elementary School
- Oakview
- Exterior
- Brick Veneer, Stone
- Fireplace
- Yes
- Foundation
- Basement
- Heating
- Multi-Units, Natural Gas
- High School
- J. L. Mann
- Interior Features
- High Ceilings, Ceiling Fan(s), Ceiling Cathedral/Vaulted, Ceiling Smooth, Tray Ceiling(s), Central Vacuum, Granite Counters, Open Floorplan, Walk-In Closet(s), Split Floor Plan
- Lot Description
- 1/2 Acre or Less, Sloped, Few Trees, Sprklr In Grnd-Full Yard
- Lot Dimensions
- 99 x 150 x 100 x 100
- Master Bedroom Features
- Walk-In Closet(s)
- Middle School
- Beck
- Region
- 031
- Roof
- Architectural
- Sewer
- Public Sewer
- Stories
- 3
- Style
- Traditional
- Subdivision
- Claremont - Greenville
- Taxes
- $4,567
- Water
- Public, Greemville
Mortgage Calculator
Listing courtesy of EXP Realty LLC. Selling Office: Allen Tate - Greenville/Simp..
The Listings data contained on this website comes from various participants of The Multiple Listing Service of Greenville, SC, Inc. Internet Data Exchange. IDX information is provided exclusively for consumers' personal, non-commercial use and may not be used for any purpose other than to identify prospective properties consumers may be interested in purchasing. The properties displayed may not be all the properties available. All information provided is deemed reliable but is not guaranteed. © 2024 Greater Greenville Association of REALTORS®. All Rights Reserved. Last Updated
