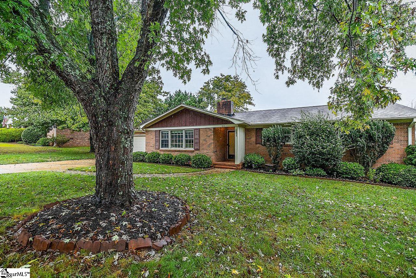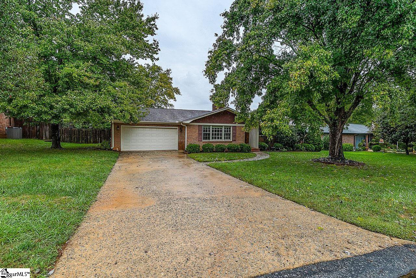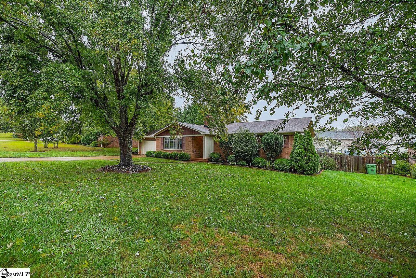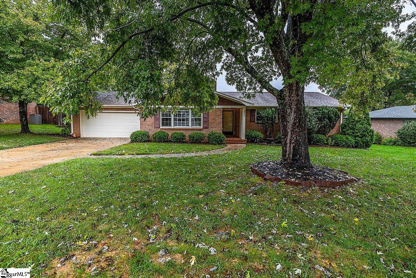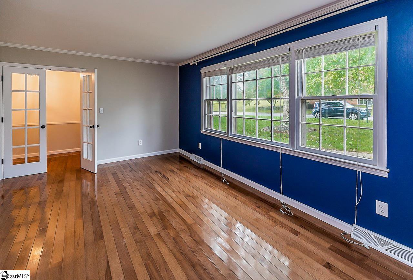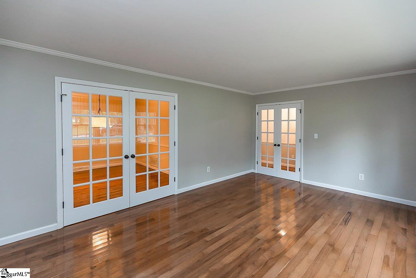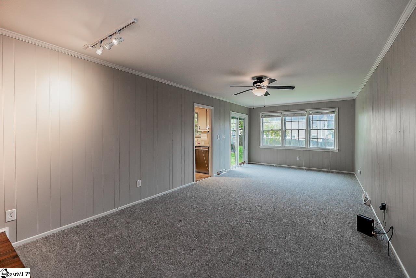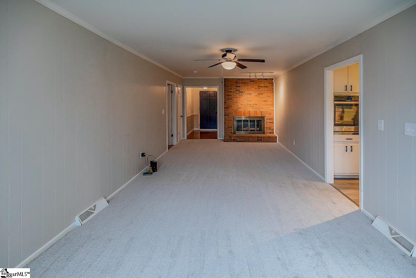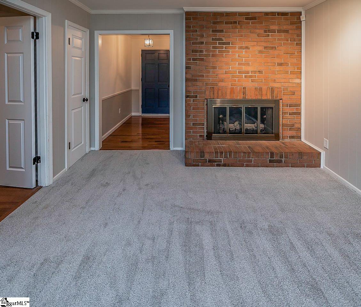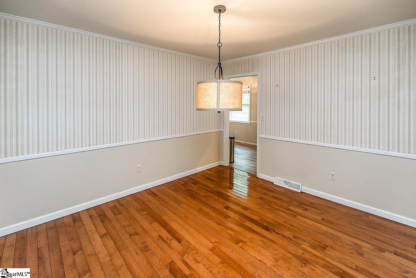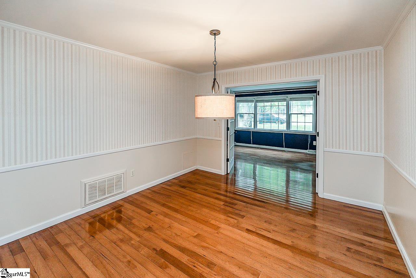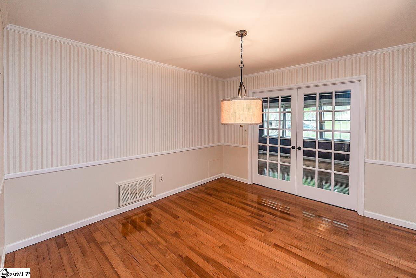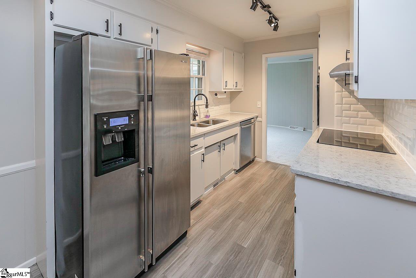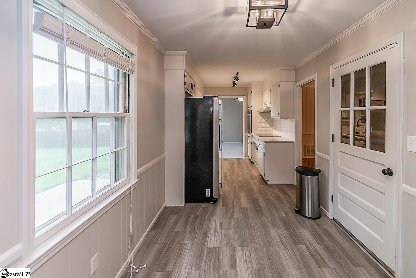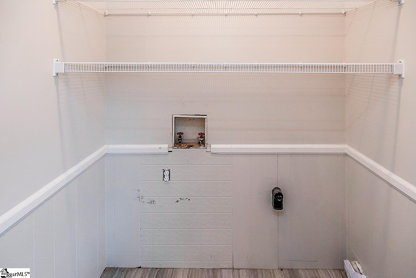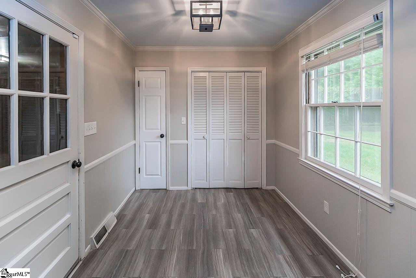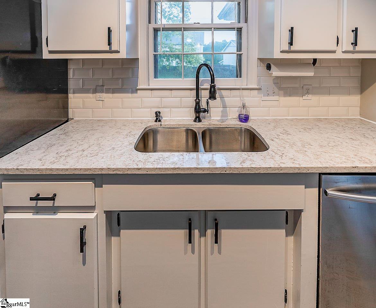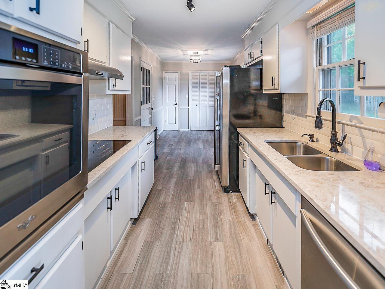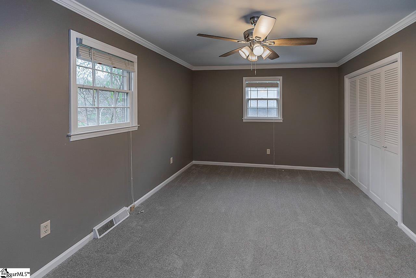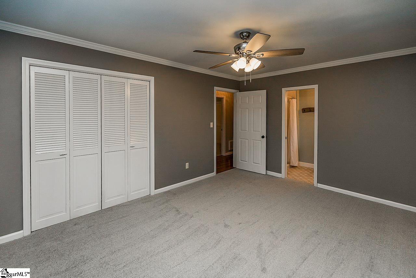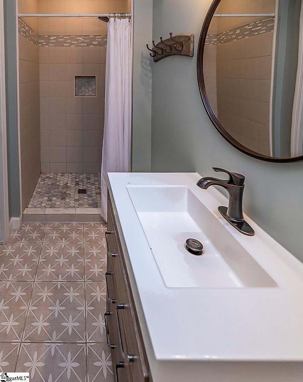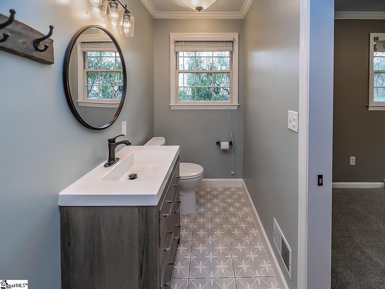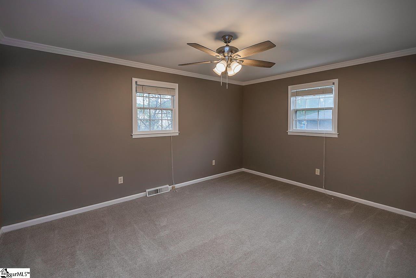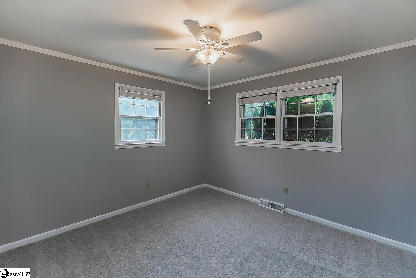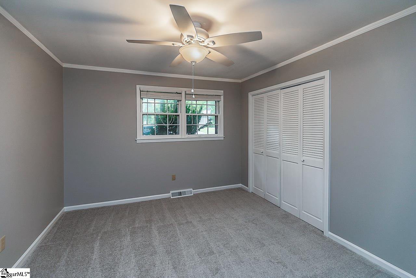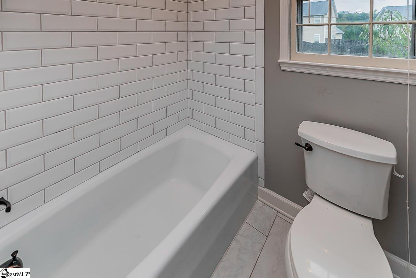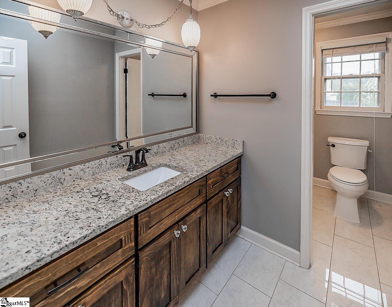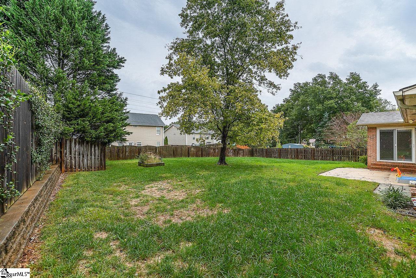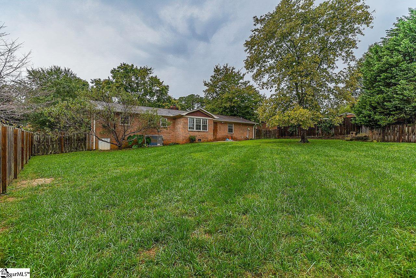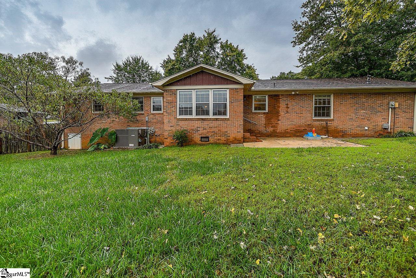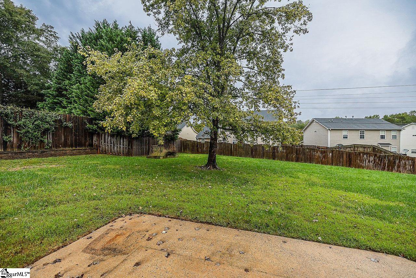211 Shadecrest Drive, Mauldin, SC 29662
- $271,500
- 3
- BD
- 2
- BA
- 1,786
- SqFt
- Sold Price
- $271,500
- List Price
- $254,900
- Closing Date
- Nov 09, 2021
- MLS
- 1455935
- Status
- CLOSED
- Beds
- 3
- Full-baths
- 2
- Style
- Ranch
- County
- Greenville
- Neighborhood
- Hillsborough
- Type
- Single Family Residential
- Year Built
- 1972
- Stories
- 1
Property Description
Located in Mauldin and zoned for Bethel Elementary, Mauldin Middle, and Mauldin High, this brick ranch is one you don't want to miss! With three bedrooms and two full baths, this house is ready for you to call it your home. As you enter the home you step into a well appointed foyer that's been recently painted. To your left is a large living room with hardwood floors that could function as a home office, if needed. Off the living room is a spacious dining room that connects to a galley style kitchen. From the kitchen there is access to a two car garage with extra storage space. Laundry is accessible in the kitchen via a closet. The kitchen itself has been given a facelift with white cabinets, stainless steel appliances, quartz countertops, and beautiful backsplash. Off of the kitchen is a large den with new carpet and a cozy fireplace. A hallway leads to a good sized, recently redone bathroom with new vanity with granite top, tiled shower surround, and new flooring. There are two bedrooms down the hall and then you get to the master suite with full bath! The master bathroom has also recently been remodeled with new vanity, tiled shower, and new flooring! As you go outdoors you have access to a large private backyard that is fully fenced in and is perfect for pets, kids, or your own private oasis as you spend the evenings on the back patio!
Additional Information
- Acres
- 0.34
- Amenities
- None
- Appliances
- Dishwasher, Disposal, Oven, Refrigerator, Electric Cooktop, Electric Oven, Gas Water Heater
- Basement
- None
- Elementary School
- Bethel
- Exterior
- Wood Siding, Brick Veneer
- Fireplace
- Yes
- Foundation
- Crawl Space
- Heating
- Forced Air
- High School
- Mauldin
- Interior Features
- Ceiling Fan(s), Ceiling Smooth, Granite Counters, Countertops Quartz, Pantry
- Lot Description
- 1/2 Acre or Less, Few Trees
- Lot Dimensions
- 126 x 139 x 86 x 134
- Middle School
- Mauldin
- Region
- 030
- Roof
- Composition
- Sewer
- Public Sewer
- Stories
- 1
- Style
- Ranch
- Subdivision
- Hillsborough
- Taxes
- $935
- Water
- Public, Greenville Water
- Year Built
- 1972
Mortgage Calculator
Listing courtesy of Blackstream International RE. Selling Office: Keller Williams Realty.
The Listings data contained on this website comes from various participants of The Multiple Listing Service of Greenville, SC, Inc. Internet Data Exchange. IDX information is provided exclusively for consumers' personal, non-commercial use and may not be used for any purpose other than to identify prospective properties consumers may be interested in purchasing. The properties displayed may not be all the properties available. All information provided is deemed reliable but is not guaranteed. © 2024 Greater Greenville Association of REALTORS®. All Rights Reserved. Last Updated
